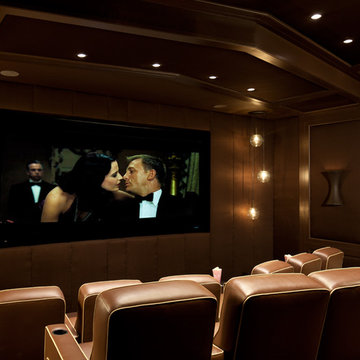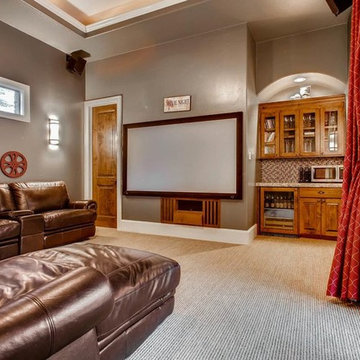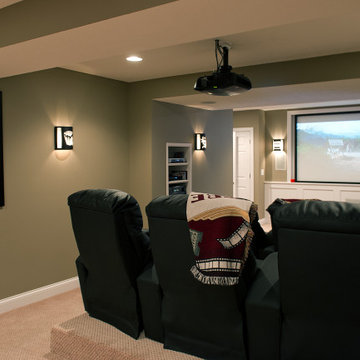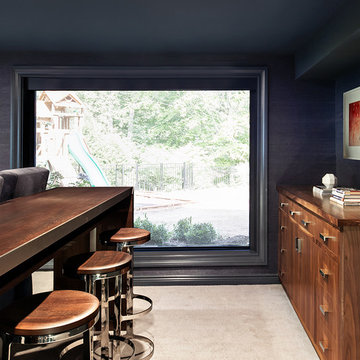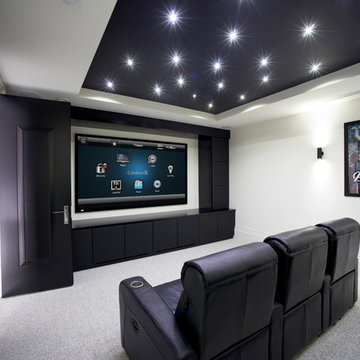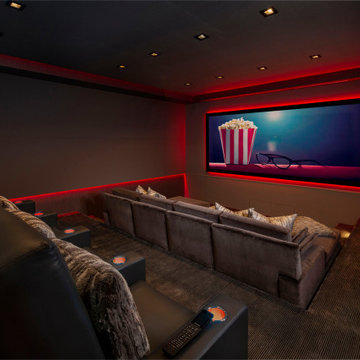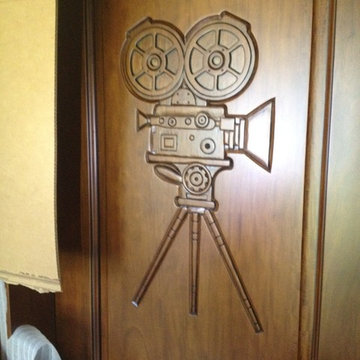Home Theater Ideas & Designs
Refine by:
Budget
Sort by:Popular Today
1661 - 1680 of 75,007 photos
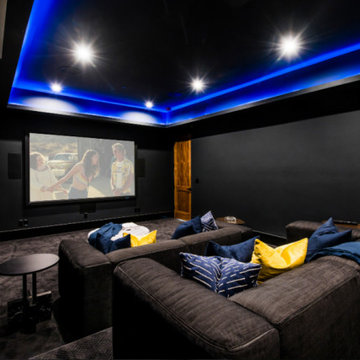
Immaculately situated behind an exclusive private gate lies this absolutely epic estate of your dreams. A beautiful long driveway leads you to 1.6 acres of entertainer’s paradise featuring the grand main house, detached guest house, 3 car garage, full North/South Tennis & Basketball court, tennis pavilion, wine cellar, pool & spa with water slide, firepit, outdoor kitchen, hiking trail, and more. The striking exterior of this home exceeds all modern farmhouse architectural expectations with curated contrasting colors and warm stone elements meticulously combined to create timeless luxury. Upon entry, soaring ceilings, flooding natural light, and designer finishes welcome you to an exceptionally appointed open floor plan. The glamorous custom chef’s kitchen features top of the line Miele appliances, built in coffee maker, professional walk in pantry & butler’s pantry, massive center island with bar seating, and additional dining space for informal meals. Expansive family room with fireplace keeps a versatile vibe with just an open or close of glass sliding pocket doors revealing the backyard oasis. Covered lounging space leads out to the resort-like backyard surrounded by towering lush greenery. Astounding pool features a water slide, waterfalls, baja shelf, and grotto. Crafted for the aspiring athlete, is a gym located on the right wing of the house with direct access to the full sized sports court equipped for tennis & basketball. Adjacent, is a covered tennis pavilion with a bathroom and wet bar, perfectly designed to entertain and watch games. The second level welcomes you to an additional family room, oversized ensuite bedrooms, and laundry room. The romantic master retreat boasts refined luxury with beamed ceilings, a stunning fireplace, extensive balcony, dual walk in closets, and a sophisticated bathroom with separate sinks, vanity area, soaking tub, and walk in shower. Additional world class amenities include a home theater, main floor ensuite bedroom, smart home system, security system, extra long driveway with room to park multiple cars, boats, etc., and more. This unmatched trophy estate was built with unparalleled levels of execution for the most discerning clientele.
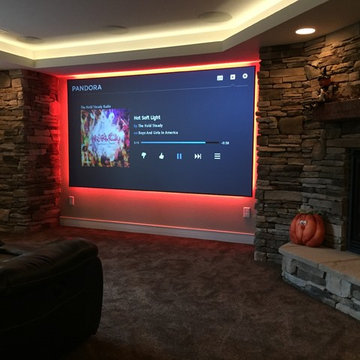
Inspiration for a mid-sized contemporary enclosed carpeted home theater remodel in Other with a projector screen and beige walls
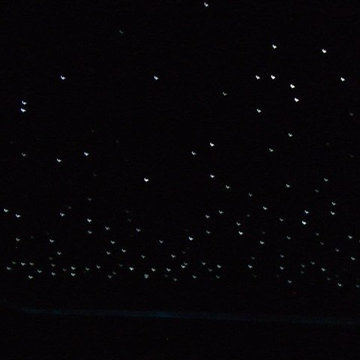
Inspiration for a timeless enclosed home theater remodel in Other with beige walls and a projector screen
Find the right local pro for your project
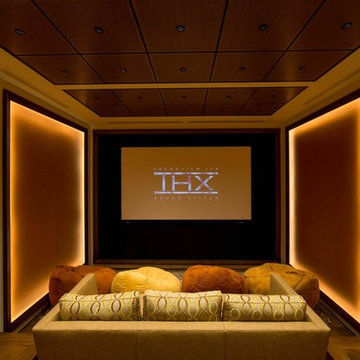
Small transitional enclosed medium tone wood floor home theater photo in San Francisco with multicolored walls and a projector screen
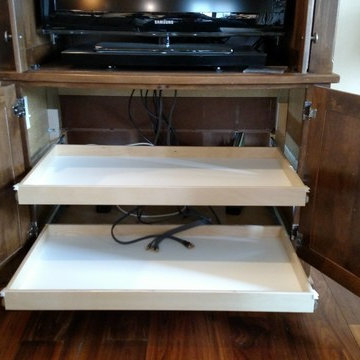
Easily reach all your electronic gadgets when you have slide out shelves installed in your entertainment center. No more messy cords and dark spaces, pull out shelves bring your space out to you!
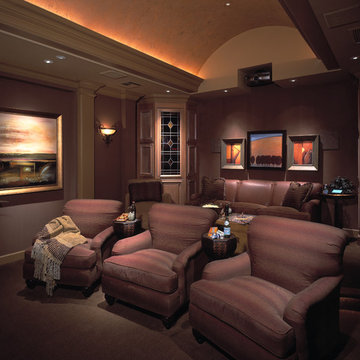
Example of a large classic enclosed carpeted and purple floor home theater design in Miami with purple walls
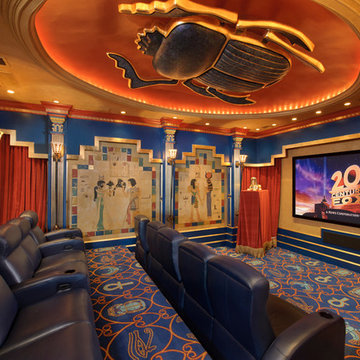
Bruce Glass Photography
Inspiration for a mediterranean home theater remodel in Houston with a projector screen
Inspiration for a mediterranean home theater remodel in Houston with a projector screen
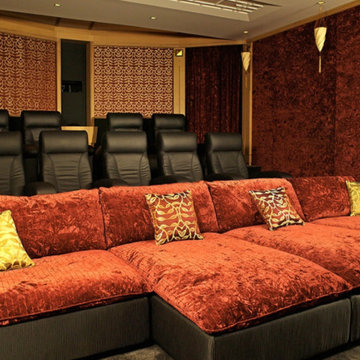
Large elegant enclosed carpeted and gray floor home theater photo in Denver with multicolored walls and a projector screen
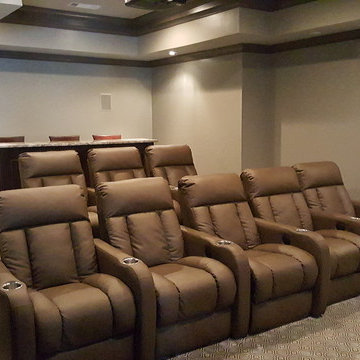
Robert Lewis
Mid-sized transitional open concept carpeted and gray floor home theater photo in Atlanta with brown walls and a wall-mounted tv
Mid-sized transitional open concept carpeted and gray floor home theater photo in Atlanta with brown walls and a wall-mounted tv
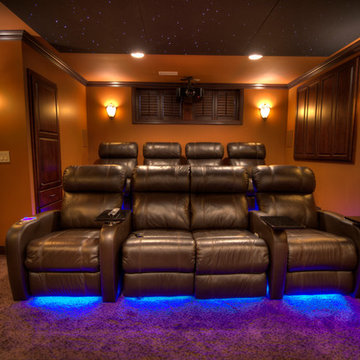
Sponsored
Delaware, OH
Buckeye Basements, Inc.
Central Ohio's Basement Finishing ExpertsBest Of Houzz '13-'21
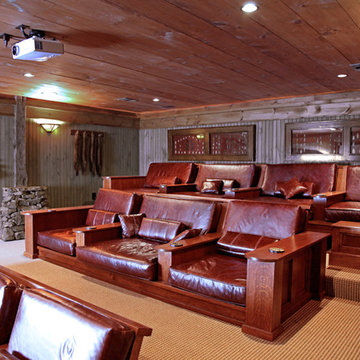
This welcoming family lake retreat was custom designed by MossCreek to allow for large gatherings of friends and family. It features a completely open design with several areas for entertaining. It is also perfectly designed to maximize the potential of a beautiful lakefront site. Photo by Erwin Loveland
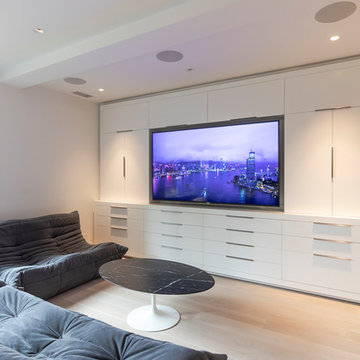
An exactingly-constructed white lacquered entertainment wall with simple, linear edge-pull hardware and an all-white paint palette on the walls contrast nicely with a dove grey, plush Ligne Roset sectional in the home office + home theater space. Photo | Kurt Jordan Photography
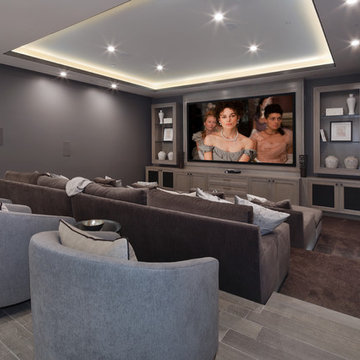
Photo Credit: Jeri Koegel
Example of a large tuscan home theater design in Orange County
Example of a large tuscan home theater design in Orange County
Home Theater Ideas & Designs
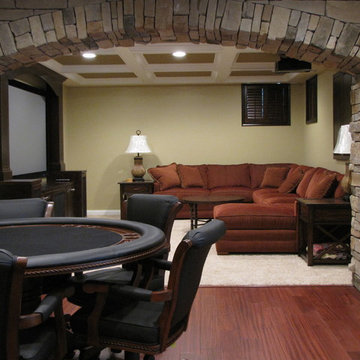
Sponsored
Delaware, OH
Buckeye Basements, Inc.
Central Ohio's Basement Finishing ExpertsBest Of Houzz '13-'21
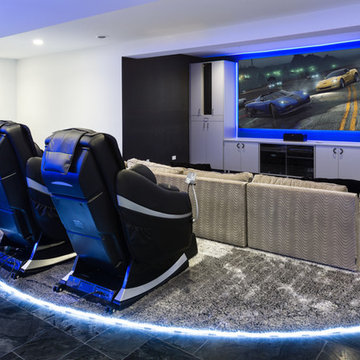
This ultra-plush gaming retreat area was designed for the family’s children in mind, but what adult would not love to have a game room like this? The sleek design of the cabinetry has a brushed aluminum finish and flat panel doors operated by touch latches. The tall cabinets have pull out drawers for DVD storage and fabric covered panels conceal the large speakers. Opposite the gaming area is the convenience kitchenette and large table for gatherings.
Designed by Marcia Spinosa for Closet Organizing Systems
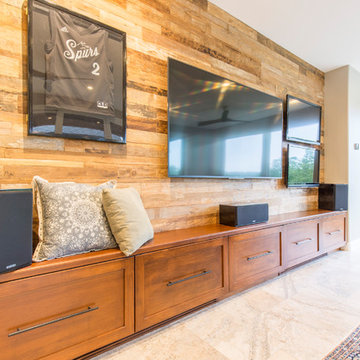
Christopher Davison, AIA
Inspiration for a transitional home theater remodel in Austin
Inspiration for a transitional home theater remodel in Austin
84






