Open Concept Home Theater Ideas
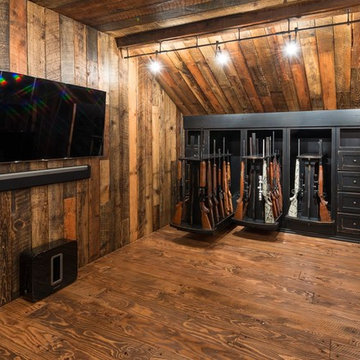
Bedell Photography
Home theater - mid-sized rustic open concept medium tone wood floor home theater idea in Other with brown walls and a wall-mounted tv
Home theater - mid-sized rustic open concept medium tone wood floor home theater idea in Other with brown walls and a wall-mounted tv

Landmark Photography
Home theater - large contemporary open concept medium tone wood floor and brown floor home theater idea in Other with white walls and a projector screen
Home theater - large contemporary open concept medium tone wood floor and brown floor home theater idea in Other with white walls and a projector screen

Laurel Way Beverly Hills luxury home theater with glass wall garden view. Photo by William MacCollum.
Inspiration for a huge modern open concept carpeted and gray floor home theater remodel in Los Angeles with a projector screen and brown walls
Inspiration for a huge modern open concept carpeted and gray floor home theater remodel in Los Angeles with a projector screen and brown walls
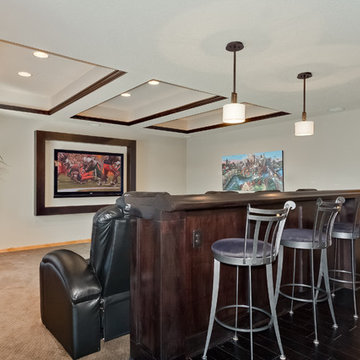
This simplistic design showcases the flatscreen television without taking all the attention. The drink ledge allows for additional seating for events and gives the space a theater feel.
©Finished Basement Company.
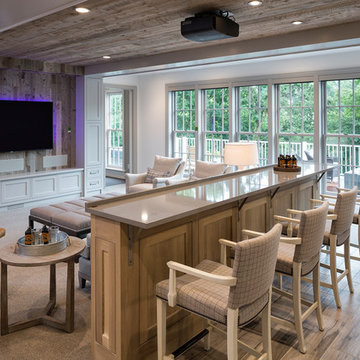
Landmark Photography
Beach style open concept light wood floor and beige floor home theater photo in Minneapolis with beige walls and a projector screen
Beach style open concept light wood floor and beige floor home theater photo in Minneapolis with beige walls and a projector screen
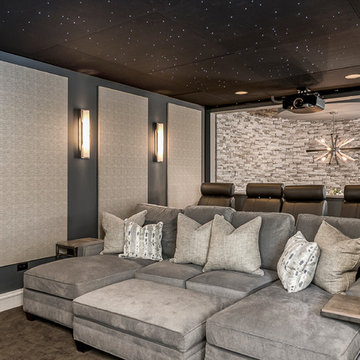
Marina Storm
Inspiration for a mid-sized contemporary open concept dark wood floor and brown floor home theater remodel in Chicago with gray walls and a projector screen
Inspiration for a mid-sized contemporary open concept dark wood floor and brown floor home theater remodel in Chicago with gray walls and a projector screen
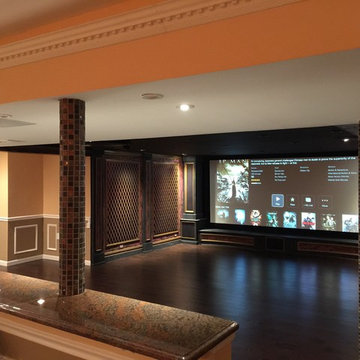
Home theater - mid-sized mediterranean open concept dark wood floor home theater idea in New York with a projector screen and red walls
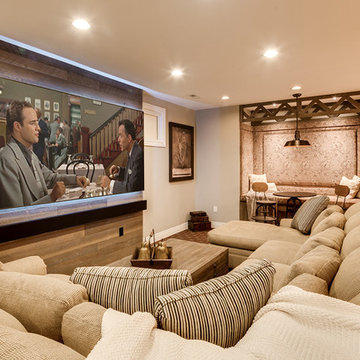
The client had a finished basement space that was not functioning for the entire family. He spent a lot of time in his gym, which was not large enough to accommodate all his equipment and did not offer adequate space for aerobic activities. To appeal to the client's entertaining habits, a bar, gaming area, and proper theater screen needed to be added. There were some ceiling and lolly column restraints that would play a significant role in the layout of our new design, but the Gramophone Team was able to create a space in which every detail appeared to be there from the beginning. Rustic wood columns and rafters, weathered brick, and an exposed metal support beam all add to this design effect becoming real.
Maryland Photography Inc.
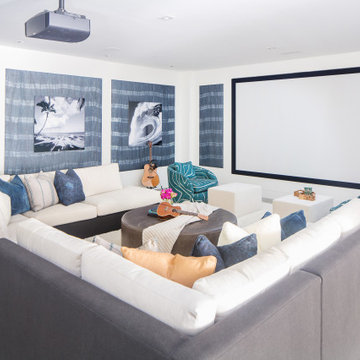
Basement Theater
Inspiration for a large coastal open concept concrete floor and gray floor home theater remodel in Orange County with white walls and a projector screen
Inspiration for a large coastal open concept concrete floor and gray floor home theater remodel in Orange County with white walls and a projector screen
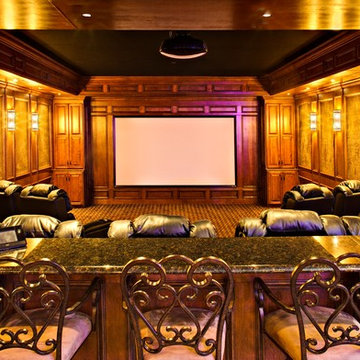
Paul Schlisman Photography Courtesy of Southampton Builders LLC.
Home theater - large traditional open concept carpeted and brown floor home theater idea in Chicago with brown walls and a projector screen
Home theater - large traditional open concept carpeted and brown floor home theater idea in Chicago with brown walls and a projector screen
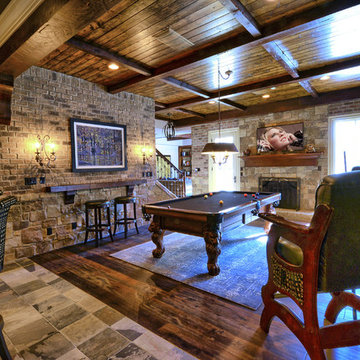
This lower level combines several areas into the perfect space to have a party or just hang out. The theater area features a starlight ceiling that even include a comet that passes through every minute. Premium sound and custom seating make it an amazing experience.
The sitting area has a brick wall and fireplace that is flanked by built in bookshelves. To the right, is a set of glass doors that open all of the way across. This expands the living area to the outside. Also, with the press of a button, blackout shades on all of the windows... turn day into night.
Seating around the bar makes playing a game of pool a real spectator sport... or just a place for some fun. The area also has a large workout room. Perfect for the times that pool isn't enough physical activity for you.
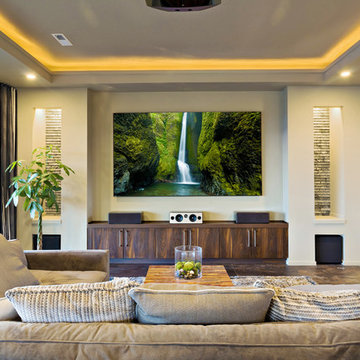
This Family Room Media Center features a front projection video system and screen that will display Satellite TV, Blu-Ray discs and AppleTV for streaming Netflix programming. Complemented with a Dolby Surround Sound System this home owner can enjoy any programming choice in style.
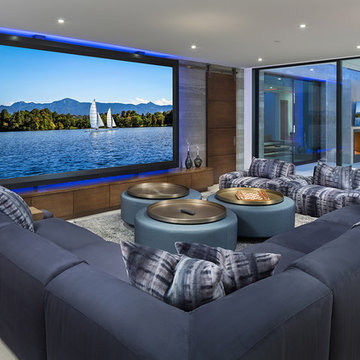
Audio Images
Tustin, CA
Home theater - coastal open concept gray floor home theater idea in Indianapolis with gray walls and a projector screen
Home theater - coastal open concept gray floor home theater idea in Indianapolis with gray walls and a projector screen
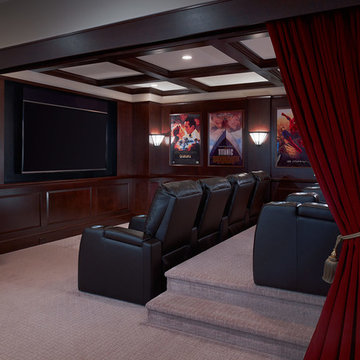
Open Home Theatre in Basement with Wood paneling and Theater seating
Inspiration for a transitional open concept carpeted and gray floor home theater remodel in Philadelphia with brown walls and a media wall
Inspiration for a transitional open concept carpeted and gray floor home theater remodel in Philadelphia with brown walls and a media wall
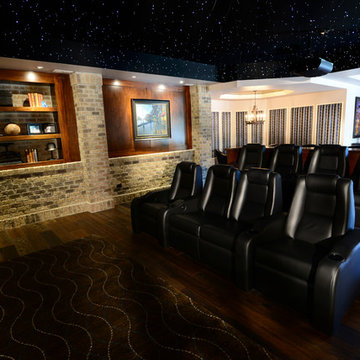
This lower level combines several areas into the perfect space to have a party or just hang out. The theater area features a starlight ceiling that even include a comet that passes through every minute. Premium sound and custom seating make it an amazing experience.
The sitting area has a brick wall and fireplace that is flanked by built in bookshelves. To the right, is a set of glass doors that open all of the way across. This expands the living area to the outside. Also, with the press of a button, blackout shades on all of the windows... turn day into night.
Seating around the bar makes playing a game of pool a real spectator sport... or just a place for some fun. The area also has a large workout room. Perfect for the times that pool isn't enough physical activity for you.
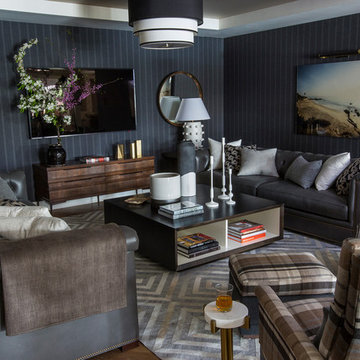
As part of the extensive, whole house remodel, the home theater was opened up to the rest of the lower level. Adjacent to the billiards area, the dark and masculine space features menswear-inspired touches like pinstriped gray wool wallcovering, tufted leather chesterfields, and plaid upholstered mid-century style arm chairs. The custom, two-tone cocktail table anchors the seating arrangement and sits on a geometric hair-on-hide rug.
Heidi Zeiger
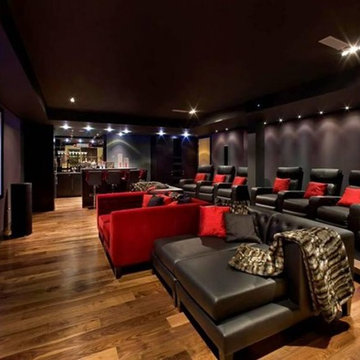
home theatre, lighting control, audio/video
Example of a huge minimalist open concept medium tone wood floor home theater design in Las Vegas with purple walls and a projector screen
Example of a huge minimalist open concept medium tone wood floor home theater design in Las Vegas with purple walls and a projector screen
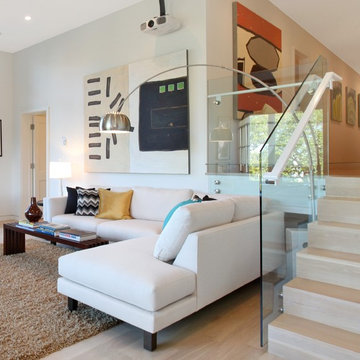
OHP
Inspiration for a mid-sized modern open concept light wood floor and brown floor home theater remodel in San Francisco with white walls and a projector screen
Inspiration for a mid-sized modern open concept light wood floor and brown floor home theater remodel in San Francisco with white walls and a projector screen
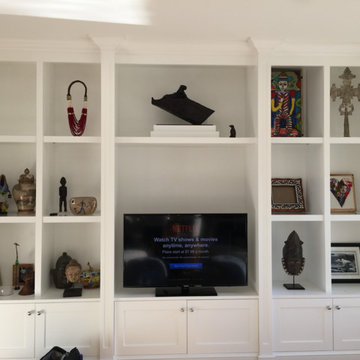
Inspiration for a mid-sized timeless open concept medium tone wood floor home theater remodel in Miami with white walls and a media wall
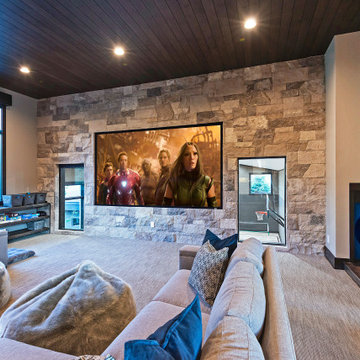
The upper-level game room has a built-in bar, pool table, shuffleboard table, poker table, arcade games, and a 133” movie screen with 7.1 surround sound.
Open Concept Home Theater Ideas
1





