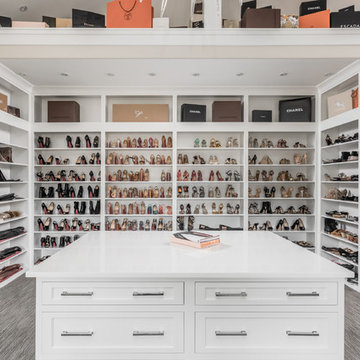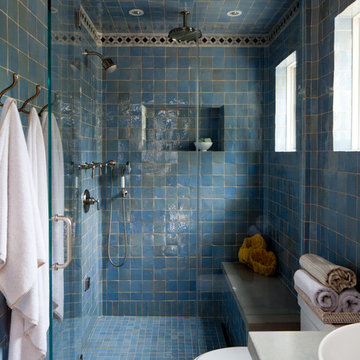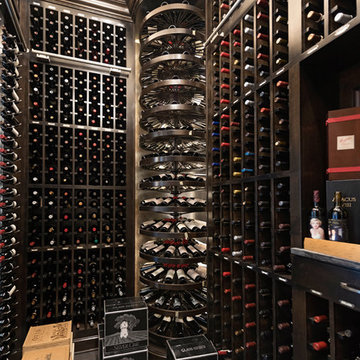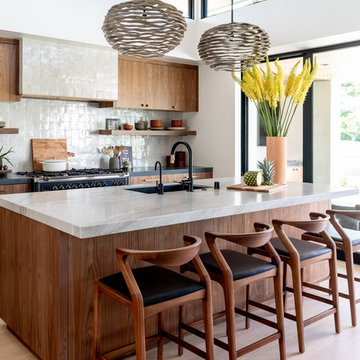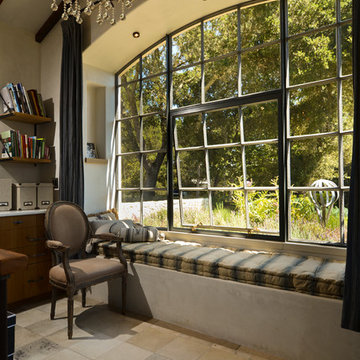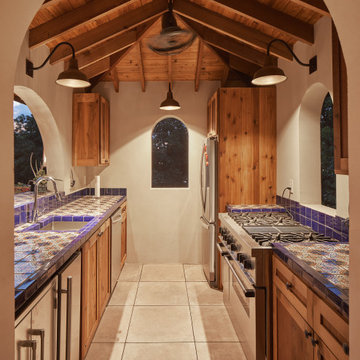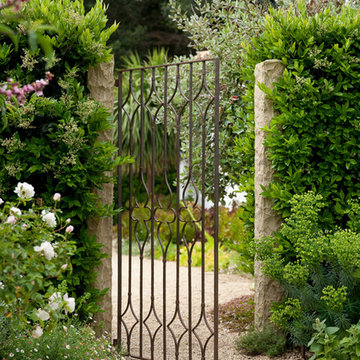Mediterranean Home Design Ideas

Our St. Pete studio designed this stunning home in a Greek Mediterranean style to create the best of Florida waterfront living. We started with a neutral palette and added pops of bright blue to recreate the hues of the ocean in the interiors. Every room is carefully curated to ensure a smooth flow and feel, including the luxurious bathroom, which evokes a calm, soothing vibe. All the bedrooms are decorated to ensure they blend well with the rest of the home's decor. The large outdoor pool is another beautiful highlight which immediately puts one in a relaxing holiday mood!
---
Pamela Harvey Interiors offers interior design services in St. Petersburg and Tampa, and throughout Florida's Suncoast area, from Tarpon Springs to Naples, including Bradenton, Lakewood Ranch, and Sarasota.
For more about Pamela Harvey Interiors, see here: https://www.pamelaharveyinteriors.com/
To learn more about this project, see here: https://www.pamelaharveyinteriors.com/portfolio-galleries/waterfront-home-tampa-fl

Inspiration for a large mediterranean master medium tone wood floor, vaulted ceiling and wood wall bedroom remodel with white walls, a standard fireplace and a tile fireplace
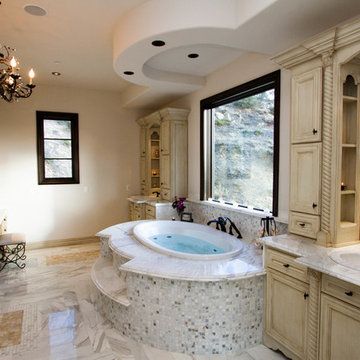
gabriel and daniel abikasis
Inspiration for a large mediterranean master beige tile, gray tile, white tile and mosaic tile marble floor bathroom remodel in Los Angeles with raised-panel cabinets, beige cabinets, beige walls, a drop-in sink and marble countertops
Inspiration for a large mediterranean master beige tile, gray tile, white tile and mosaic tile marble floor bathroom remodel in Los Angeles with raised-panel cabinets, beige cabinets, beige walls, a drop-in sink and marble countertops
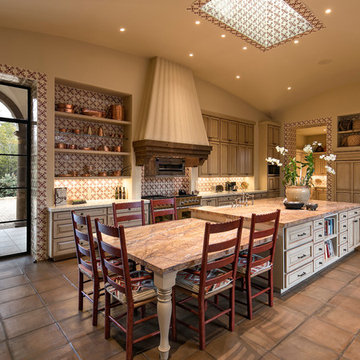
Jim Bartsch Photography
Example of a tuscan terra-cotta tile kitchen design in Santa Barbara with raised-panel cabinets, light wood cabinets, marble countertops, multicolored backsplash, ceramic backsplash, an island and paneled appliances
Example of a tuscan terra-cotta tile kitchen design in Santa Barbara with raised-panel cabinets, light wood cabinets, marble countertops, multicolored backsplash, ceramic backsplash, an island and paneled appliances
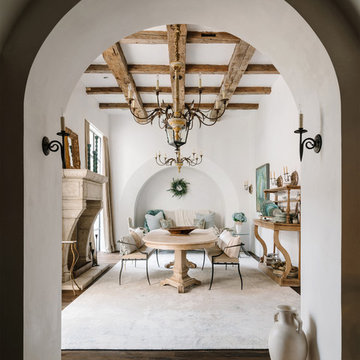
Tuscan dark wood floor enclosed dining room photo in Austin with white walls and a standard fireplace

Large tuscan l-shaped terra-cotta tile kitchen photo in Miami with white backsplash, an undermount sink, raised-panel cabinets, gray cabinets, copper countertops, ceramic backsplash, stainless steel appliances and an island
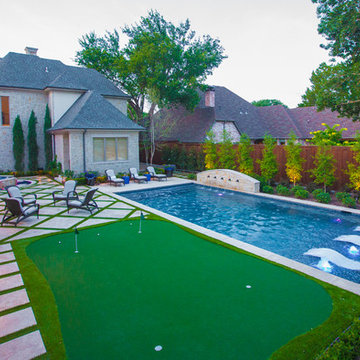
The homeowner of this traditional home requested a traditional pool and spa with a resort-like style and finishes. AquaTerra was able to create this wonderful outdoor environment with all they could have asked for.
While the pool and spa may be simple on the surface, extensive planning went into this environment to incorporate the intricate deck pattern. During site layout and during construction, extreme attention to detail was required to make sure nothing compromised the precise deck layout.
The pool is 42'x19' and includes a custom water feature wall, glass waterline tile and a fully tiled lounge with bubblers. The separate spa is fully glass tiled and is designed to be a water feature with custom spillways when not in use. LED lighting is used in both the pool and spa to create dramatic lighting that can be enjoyed at night.
The pool/spa deck is made of 2'x2' travertine stones, four to a square, creating a 4'x4' grid that is rotated 45 degrees in relation to the pool. In between all of the stones is synthetic turf that ties into the synthetic turf putting green that is adjacent to the deck. Underneath all of this decking and turf is a concrete sub-deck to support and drain the entire system.
Finishes and details that increase the aesthetic appeal for project include:
-All glass tile spa and spa basin
-Travertine deck
-Tiled sun lounge with bubblers
-Custom water feature wall
-LED lighting
-Synthetic turf
This traditional pool and all the intricate details make it a perfect environment for the homeowners to live, relax and play!
Photography: Daniel Driensky
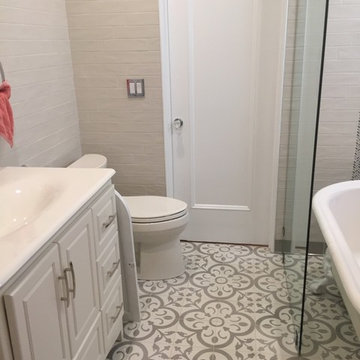
Carolyn Patterson
Inspiration for a mid-sized mediterranean 3/4 gray tile and subway tile cement tile floor and gray floor bathroom remodel in Los Angeles with furniture-like cabinets, white cabinets, a one-piece toilet, gray walls, an integrated sink and tile countertops
Inspiration for a mid-sized mediterranean 3/4 gray tile and subway tile cement tile floor and gray floor bathroom remodel in Los Angeles with furniture-like cabinets, white cabinets, a one-piece toilet, gray walls, an integrated sink and tile countertops
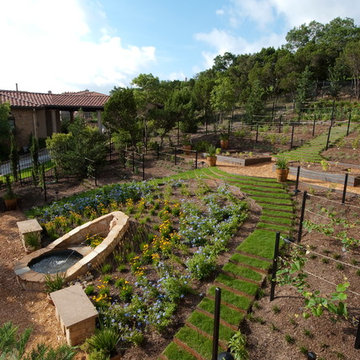
Design ideas for a mediterranean full sun hillside water fountain landscape in Austin.
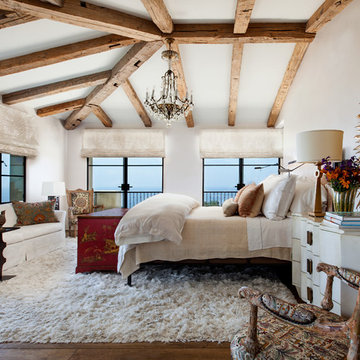
Tuscan master medium tone wood floor bedroom photo in Los Angeles with white walls
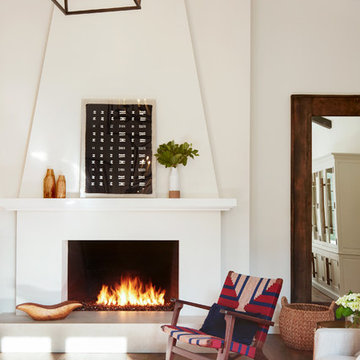
Thibault Cartier
Inspiration for a mediterranean dark wood floor family room remodel in San Francisco with a plaster fireplace
Inspiration for a mediterranean dark wood floor family room remodel in San Francisco with a plaster fireplace

After living in their home for 15 years, our clients decided it was time to renovate and decorate. The completely redone residence features many marvelous features: a kitchen with two islands four decks with elegant railings, a music studio, a workout room with a view, three bedrooms, three lovely full baths and two half, a home office – all driven by a digitally connected Smart Home.
The style moves from whimsical to "girlie", from traditional to eclectic. Throughout we have incorporated the finest fittings, fixtures, hardware and finishes. Lighting is comprehensive and elegantly folded into the ceiling. Honed and polished Italian marble, limestone, volcanic tiles and rough hewn posts and beams give character to this once rather plain home.
Photos © John Sutton Photography

Conceptually the Clark Street remodel began with an idea of creating a new entry. The existing home foyer was non-existent and cramped with the back of the stair abutting the front door. By defining an exterior point of entry and creating a radius interior stair, the home instantly opens up and becomes more inviting. From there, further connections to the exterior were made through large sliding doors and a redesigned exterior deck. Taking advantage of the cool coastal climate, this connection to the exterior is natural and seamless
Photos by Zack Benson
Mediterranean Home Design Ideas
24

























