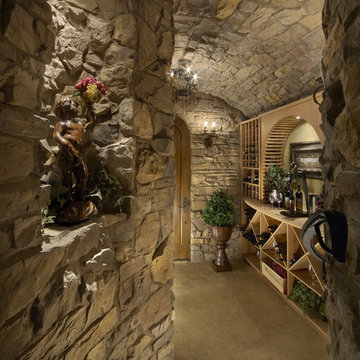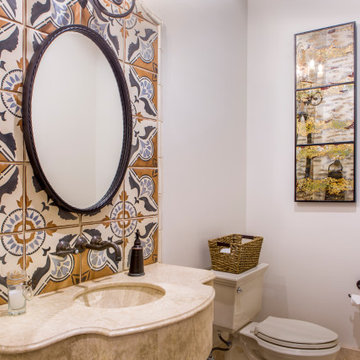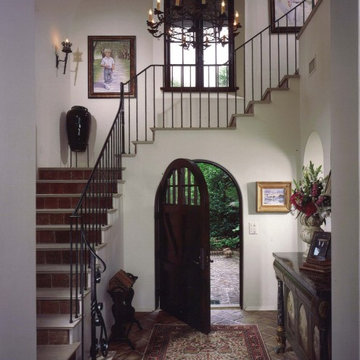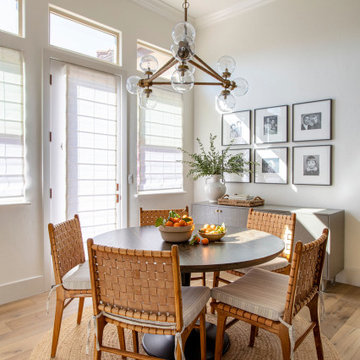Mediterranean Home Design Ideas
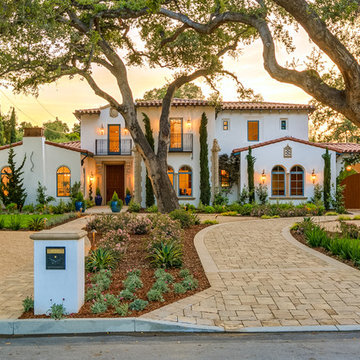
Huge mediterranean white two-story stucco house exterior idea in Los Angeles with a hip roof and a shingle roof
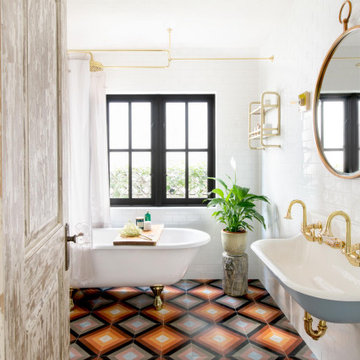
The 1,750-square foot Manhattan Beach bungalow is home to two humans and three dogs. Originally built in 1929, the bungalow had undergone various renovations that convoluted its original Moorish style. We gutted the home and completely updated both the interior and exterior. We opened the floor plan, rebuilt the ceiling with reclaimed hand-hewn oak beams and created hand-troweled plaster walls that mimicked the construction and look of the original walls. We also rebuilt the living room fireplace by hand, brick-by-brick, and replaced the generic roof tiles with antique handmade clay tiles.
We returned much of this 3-bed, 2-bath home to a more authentic aesthetic, while adding modern touches of luxury, like radiant-heated floors, bi-fold doors that open from the kitchen/dining area to a large deck, and a custom steam shower, with Moroccan-inspired tile and an antique mirror. The end result is evocative luxury in a compact space.
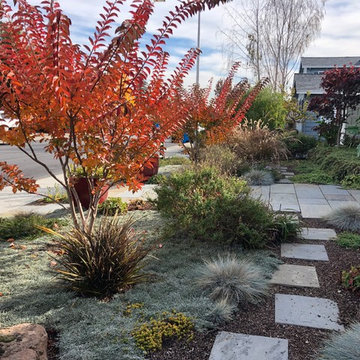
This is an example of a mid-sized mediterranean drought-tolerant and full sun front yard stone garden path in San Francisco for fall.
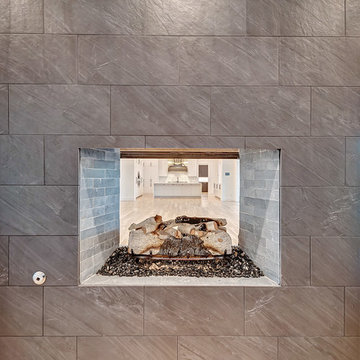
Kitchen , Dining, Living Combo with direct access to the outdoor living through the large sliding doors. The fireplace is double sided adjacent to the home office and open concept living area. The fireplace surround is slate tile. It makes a pop in the great room!
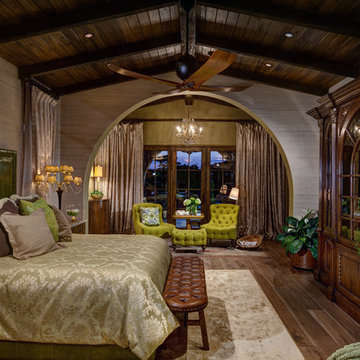
Inspiration for a large mediterranean master dark wood floor and brown floor bedroom remodel in Other with beige walls
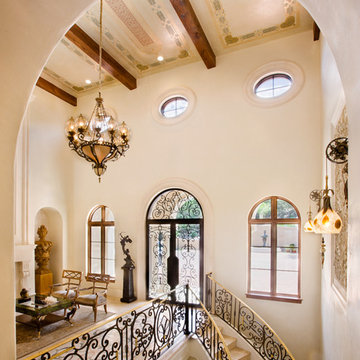
Foyer with frescoes on ceilings. Custom mosaic medallion
Tuscan living room photo in Austin
Tuscan living room photo in Austin
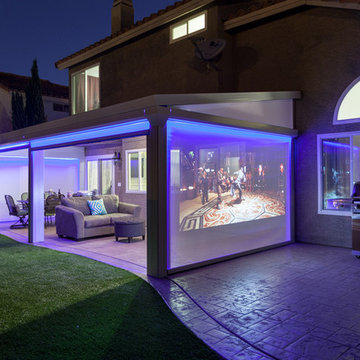
Inspiration for a mid-sized mediterranean backyard concrete patio remodel in Sacramento with an awning
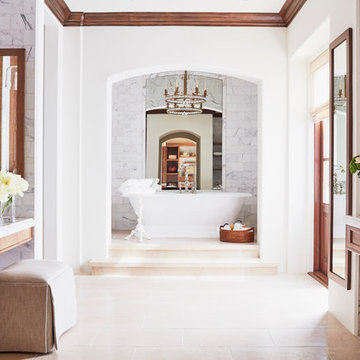
White marble and English oak juxtapose to create an over the top master bath that feels both timeless and up to the minute modern.
Large tuscan master gray tile and marble tile beige floor and limestone floor bathroom photo in Los Angeles with recessed-panel cabinets, dark wood cabinets, white walls, an undermount sink, marble countertops, a hinged shower door and white countertops
Large tuscan master gray tile and marble tile beige floor and limestone floor bathroom photo in Los Angeles with recessed-panel cabinets, dark wood cabinets, white walls, an undermount sink, marble countertops, a hinged shower door and white countertops
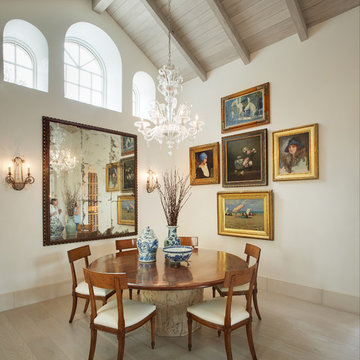
Inspiration for a mediterranean light wood floor and beige floor dining room remodel in Miami with white walls and no fireplace
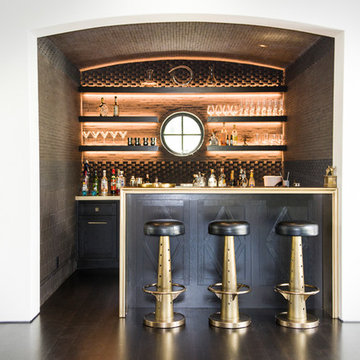
Photograph by Jonas Ganzoni.
Shelves and cabinet installation by,
A.SLOAN CONSTRUCTION.
Example of a tuscan u-shaped dark wood floor and brown floor seated home bar design in Los Angeles with shaker cabinets and black cabinets
Example of a tuscan u-shaped dark wood floor and brown floor seated home bar design in Los Angeles with shaker cabinets and black cabinets
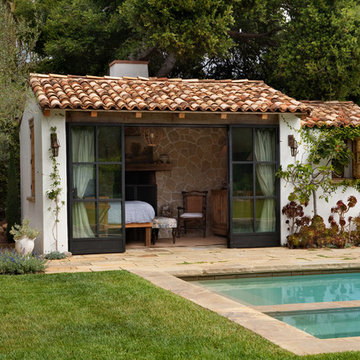
Example of a tuscan stone and rectangular lap pool house design in Santa Barbara
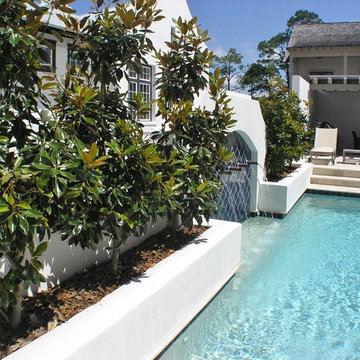
The stunning white walls of this Rosemary Beach house contrast with the Mediterranean Blue tiles of the pool. The five scuppers pour a stream of sound into the small pool courtyard, providing an oasis in this busy neighborhood. The compact, native landscape provides year-round color and interest.
Photographed by: Alan D. Holt
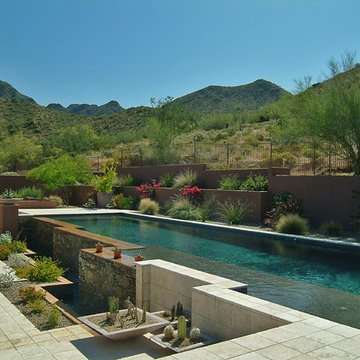
Pool - mid-sized mediterranean backyard stone and rectangular infinity pool idea in Phoenix
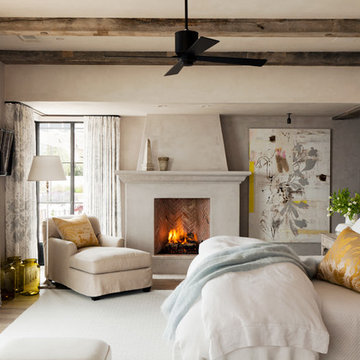
Bedroom - mediterranean master bedroom idea in Orange County with a standard fireplace

This 4150 SF waterfront home in Queen's Harbour Yacht & Country Club is built for entertaining. It features a large beamed great room with fireplace and built-ins, a gorgeous gourmet kitchen with wet bar and working pantry, and a private study for those work-at-home days. A large first floor master suite features water views and a beautiful marble tile bath. The home is an entertainer's dream with large lanai, outdoor kitchen, pool, boat dock, upstairs game room with another wet bar and a balcony to take in those views. Four additional bedrooms including a first floor guest suite round out the home.

Small tuscan wet bar photo in Charleston with a drop-in sink, light wood cabinets, marble countertops, multicolored backsplash, marble backsplash and multicolored countertops
Mediterranean Home Design Ideas
84

























