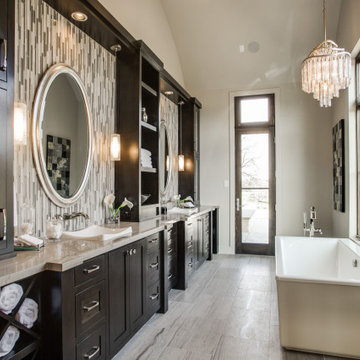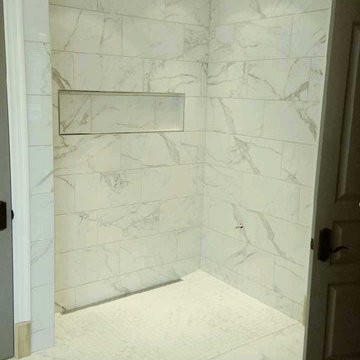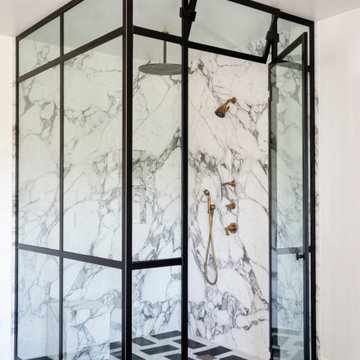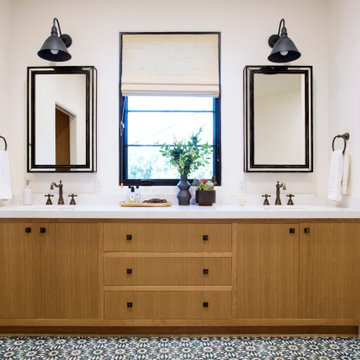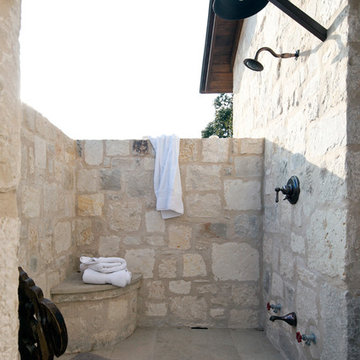Mediterranean Bath Ideas
Refine by:
Budget
Sort by:Popular Today
781 - 800 of 39,938 photos
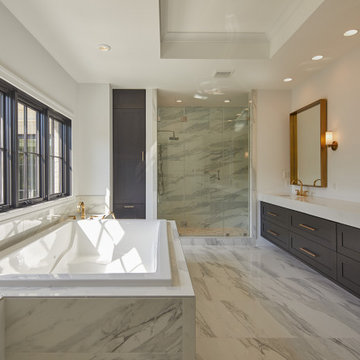
Bathroom - large mediterranean master white tile and porcelain tile gray floor bathroom idea in DC Metro with shaker cabinets, gray cabinets, white walls, an integrated sink, a hinged shower door and white countertops
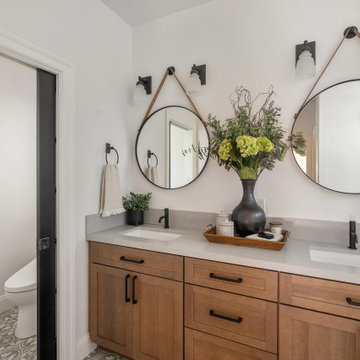
Tuscan ceramic tile tub/shower combo photo in San Francisco with an undermount tub, a wall-mount toilet, white walls, a niche and a freestanding vanity
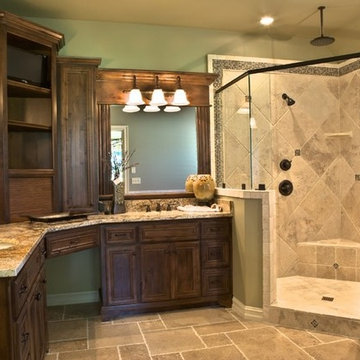
Bathroom Remodeling
Mid-sized tuscan master travertine floor bathroom photo in Houston with an undermount sink, raised-panel cabinets, dark wood cabinets, green walls and a hinged shower door
Mid-sized tuscan master travertine floor bathroom photo in Houston with an undermount sink, raised-panel cabinets, dark wood cabinets, green walls and a hinged shower door
Find the right local pro for your project
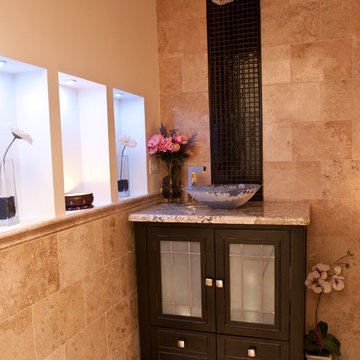
Thick wall stripes, a border and accents on the floor made from black mosaic glass tiles accent the stonework in this bathroom beautifully. Mosaics add an elegant and unique touch to any space!
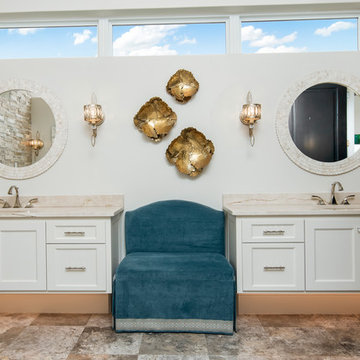
Bathroom - mediterranean master multicolored floor and double-sink bathroom idea in Austin with shaker cabinets, white cabinets, white walls, an undermount sink and beige countertops
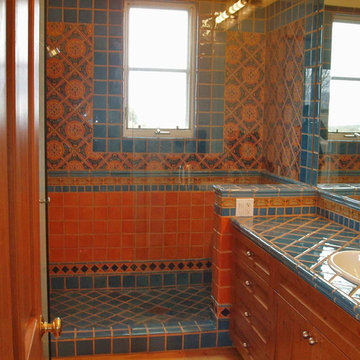
Bright turquoise accented with orange and cobalt create a whimsical color scheme for this powder room design. The wainscot pattern wraps the room and forms the vanity backsplash. Mexican patterned tiles dominate the upper walls of the shower. Photo by Christopher Martinez Photography.
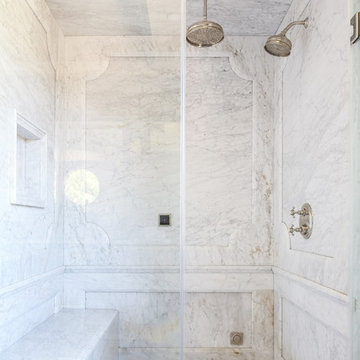
Bathroom - huge mediterranean master marble tile marble floor and white floor bathroom idea in Los Angeles with recessed-panel cabinets, blue cabinets, white walls, an undermount sink, marble countertops, a hinged shower door and white countertops
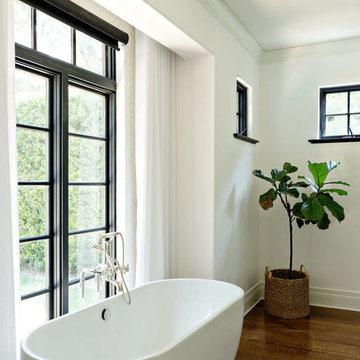
Example of a large tuscan master medium tone wood floor freestanding bathtub design in Orange County with shaker cabinets, white cabinets, white walls, a vessel sink and marble countertops
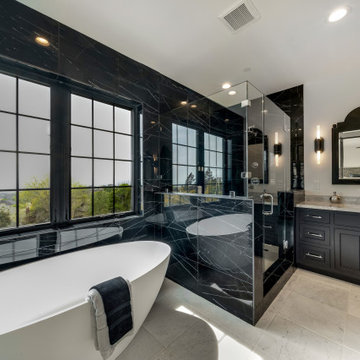
Bathroom - mediterranean master black tile gray floor and double-sink bathroom idea in San Francisco with recessed-panel cabinets, black cabinets, white walls, an undermount sink, a hinged shower door, gray countertops and a built-in vanity
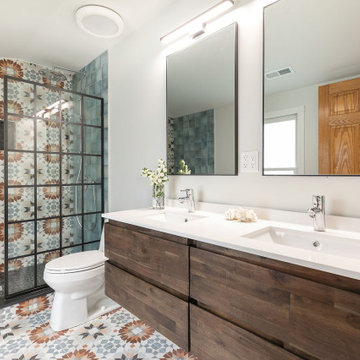
Example of a tuscan porcelain tile and double-sink alcove bathtub design in Chicago with a one-piece toilet, an undermount sink, quartz countertops and a floating vanity
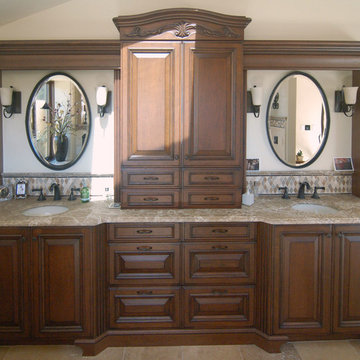
When the homeowners decided to move from San Francisco to the Central Coast, they were looking for a more relaxed lifestyle, a unique place to call their own, and an environment conducive to raising their young children. They found it all in San Luis Obispo. They had owned a house here in SLO for several years that they had used as a rental. As the homeowners own and run a contracting business and relocation was not impossible, they decided to move their business and make this SLO rental into their dream home.
As a rental, the house was in a bare-bones condition. The kitchen had old white cabinets, boring white tile counters, and a horrendous vinyl tile floor. Not only was the kitchen out-of-date and old-fashioned, it was also pretty worn out. The tiles were cracking and the grout was stained, the cabinet doors were sagging, and the appliances were conflicting (ie: you could not open the stove and dishwasher at the same time).
To top it all off, the kitchen was just too small for the custom home the homeowners wanted to create.
Thus enters San Luis Kitchen. At the beginning of their quest to remodel, the homeowners visited San Luis Kitchen’s showroom and fell in love with our Tuscan Grotto display. They sat down with our designers and together we worked out the scope of the project, the budget for cabinetry and how that fit into their overall budget, and then we worked on the new design for the home starting with the kitchen.
As the homeowners felt the kitchen was cramped, it was decided to expand by moving the window wall out onto the existing porch. Besides the extra space gained, moving the wall brought the kitchen window out from under the porch roof – increasing the natural light available in the space. (It really helps when the homeowner both understands building and can do his own contracting and construction.) A new arched window and stone clad wall now highlights the end of the kitchen. As we gained wall space, we were able to move the range and add a plaster hood, creating a focal nice focal point for the kitchen.
The other long wall now houses a Sub-Zero refrigerator and lots of counter workspace. Then we completed the kitchen by adding a wrap-around wet bar extending into the old dining space. We included a pull-out pantry unit with open shelves above it, wine cubbies, a cabinet for glassware recessed into the wall, under-counter refrigerator drawers, sink base and trash cabinet, along with a decorative bookcase cabinet and bar seating. Lots of function in this corner of the kitchen; a bar for entertaining and a snack station for the kids.
After the kitchen design was finalized and ordered, the homeowners turned their attention to the rest of the house. They asked San Luis Kitchen to help with their master suite, a guest bath, their home control center (essentially a deck tucked under the main staircase) and finally their laundry room. Here are the photos:
I wish I could show you the rest of the house. The homeowners took a poor rental house and turned it into a showpiece! They added custom concrete floors, unique fiber optic lighting, large picture windows, and much more. There is now an outdoor kitchen complete with pizza oven, an outdoor shower and exquisite garden. They added a dedicated dog run to the side yard for their pooches and a rooftop deck at the very peak. Such a fun house.
Wood-Mode Fine Custom Cabinetry, Barcelona

Renovated bathroom featuring a floating vanity with custom infinity sink. The 1920s curved ceiling was preserved and finished in Carrerra plaster, adding a bit of sparkle that reflects the natural light.
Mediterranean Bath Ideas
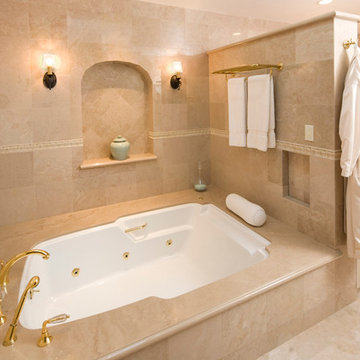
Beautiful detail and custom lighting create this spa-like setting. © Holly Lepere
Bathroom - large mediterranean master white tile marble floor bathroom idea in Santa Barbara with an integrated sink, recessed-panel cabinets, white cabinets, a hot tub and beige walls
Bathroom - large mediterranean master white tile marble floor bathroom idea in Santa Barbara with an integrated sink, recessed-panel cabinets, white cabinets, a hot tub and beige walls
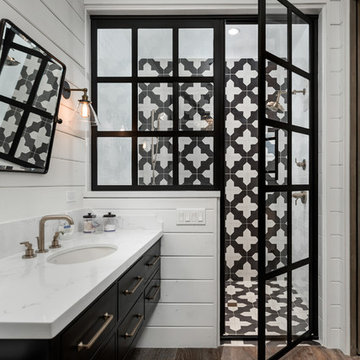
The French Chateau guest bathroom features a black floating vanity with marble countertops, mosaic tile, and wood flooring. A grid shower door design leads into a custom tile walk-in shower. The wall has a white shiplap detail.
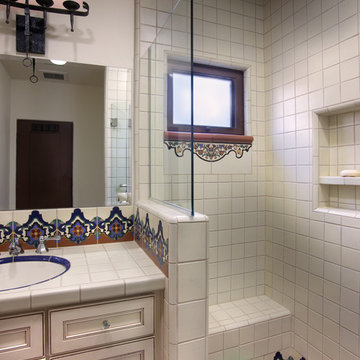
Tuscan multicolored tile and terra-cotta tile terra-cotta tile doorless shower photo in San Diego with an undermount sink, raised-panel cabinets, white cabinets, tile countertops and white walls
40








