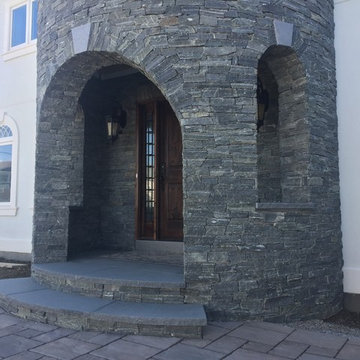Mediterranean Home Design Ideas
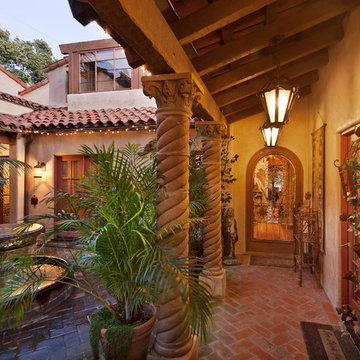
romantic retreat | warm inviting materials | stunning courtyard.
Mid-sized tuscan courtyard tile patio fountain photo in Santa Barbara with a roof extension
Mid-sized tuscan courtyard tile patio fountain photo in Santa Barbara with a roof extension
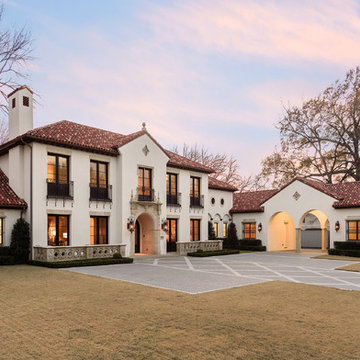
Stephen Reed Photography
Large tuscan white two-story stucco exterior home photo in Dallas with a tile roof
Large tuscan white two-story stucco exterior home photo in Dallas with a tile roof
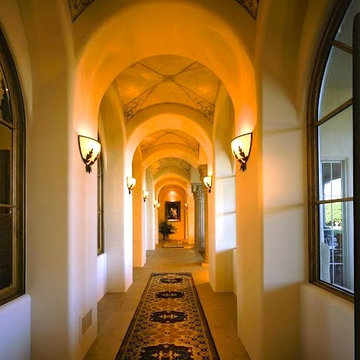
Custom Luxury Home by Fratantoni Interior Designers
Follow us on Twitter, Pinterest, Facebook and Instagram for more inspiring photos!!
Example of a huge tuscan porcelain tile hallway design in Phoenix with beige walls
Example of a huge tuscan porcelain tile hallway design in Phoenix with beige walls
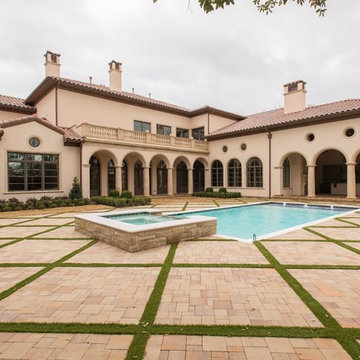
Rear Elevation with Pool and Verandas. Built by Bella Custom Homes.
Huge mediterranean beige two-story stucco house exterior idea in Dallas
Huge mediterranean beige two-story stucco house exterior idea in Dallas
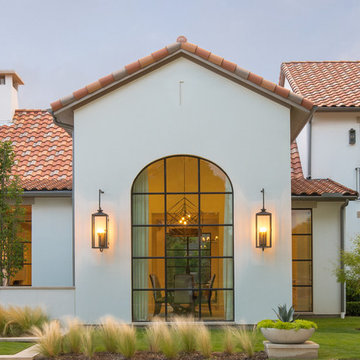
Example of a huge tuscan white two-story stucco exterior home design in Dallas with a tile roof
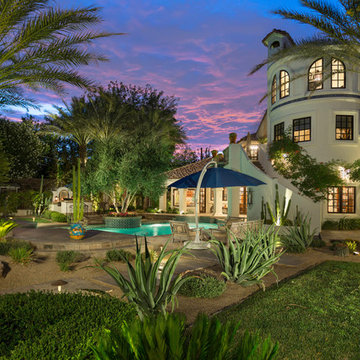
Photography: David Marquardt
Example of a large tuscan white three-story stucco house exterior design in Las Vegas with a tile roof
Example of a large tuscan white three-story stucco house exterior design in Las Vegas with a tile roof
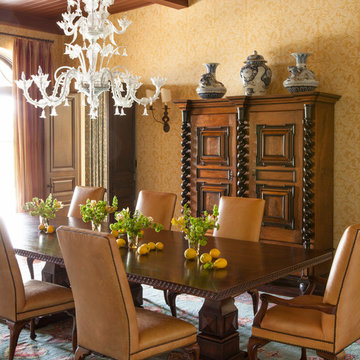
Inspiration for a mid-sized mediterranean dark wood floor great room remodel in Los Angeles with yellow walls
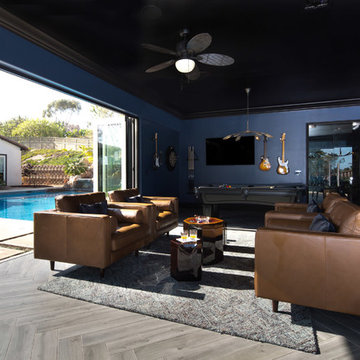
Lori Dennis Interior Design
SoCal Contractor Construction
Erika Bierman Photography
Family room - large mediterranean dark wood floor family room idea in San Diego
Family room - large mediterranean dark wood floor family room idea in San Diego
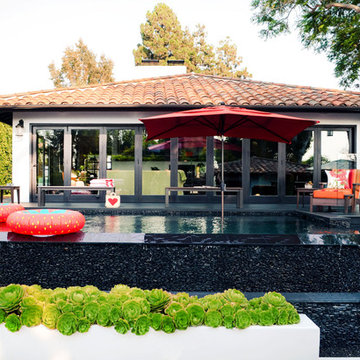
To keep plants from going into the pool, I recommend planting succulents, and using only one or two varieties to maintain a streamlined appearance. If they are nearby a fire pit, as seen here, make sure that all flora stay contained inside the planter, so as not to catch on fire.
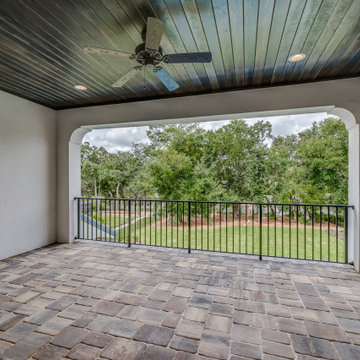
This 4150 SF waterfront home in Queen's Harbour Yacht & Country Club is built for entertaining. It features a large beamed great room with fireplace and built-ins, a gorgeous gourmet kitchen with wet bar and working pantry, and a private study for those work-at-home days. A large first floor master suite features water views and a beautiful marble tile bath. The home is an entertainer's dream with large lanai, outdoor kitchen, pool, boat dock, upstairs game room with another wet bar and a balcony to take in those views. Four additional bedrooms including a first floor guest suite round out the home.
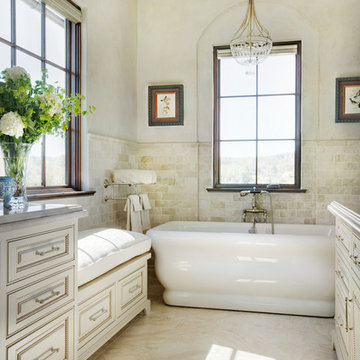
A crystal chandelier hangs elegantly above the large soaking tub, which is the centerpiece of this sophisticated master bath. Bathed in Diana Royale marble, it’s the perfect spa-like retreat. Tub, sinks and plaster walls, all in biscuit, add to the bright, ethereal glow. The traditional cabinetry painted ivory has been distressed and glazed to evoke Old World charm. Adding a touch of opulence is the countertop, which is adorned with a doubly thick ogee edge. Contrasting the warm neutral tones is polished nickel, which is the metal of choice for sconces, plumbing and hardware. Traditional paintings of birds flank the window behind the tub and a built-in bench is topped with an overstuffed matelassé seat cushion, creating the perfect nook to take in the mid-afternoon sun.
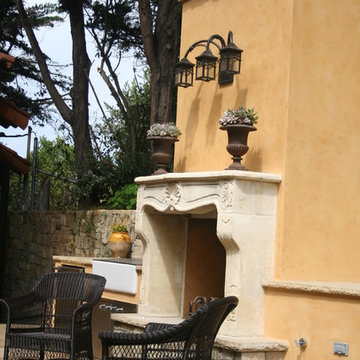
The kitchen fireplace with the antique European mantel is flanked on one side by the barbecue and a sink and refrigerator on the other.
Photo: Wendy Harper
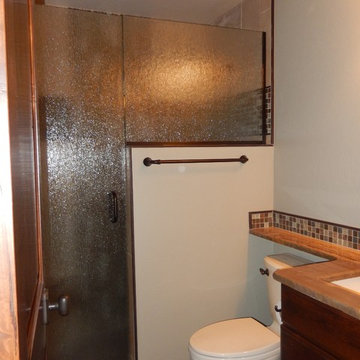
Inspiration for a small mediterranean 3/4 ceramic tile and single-sink doorless shower remodel in Denver with a one-piece toilet, an undermount sink, laminate countertops, a hinged shower door and a built-in vanity
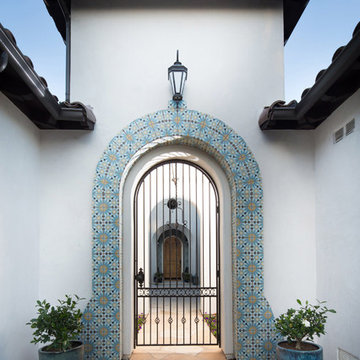
Lori Dennis Interior Design
SoCal Contractor Contractor
Erika Bierman Photography
Inspiration for a large mediterranean white one-story stucco exterior home remodel in San Diego with a hip roof
Inspiration for a large mediterranean white one-story stucco exterior home remodel in San Diego with a hip roof
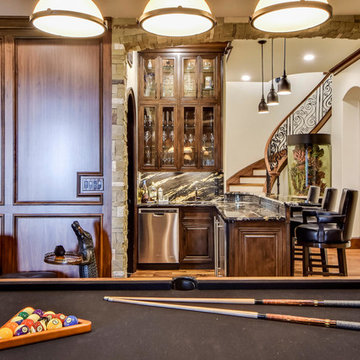
Twist Tour
Seated home bar - huge mediterranean l-shaped medium tone wood floor seated home bar idea in Austin with an undermount sink, raised-panel cabinets, medium tone wood cabinets, granite countertops, black backsplash and stone slab backsplash
Seated home bar - huge mediterranean l-shaped medium tone wood floor seated home bar idea in Austin with an undermount sink, raised-panel cabinets, medium tone wood cabinets, granite countertops, black backsplash and stone slab backsplash
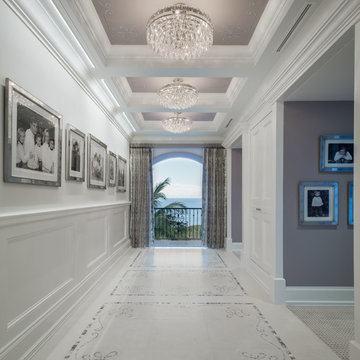
Example of a huge tuscan master porcelain tile and multicolored floor bedroom design in Other with multicolored walls and no fireplace
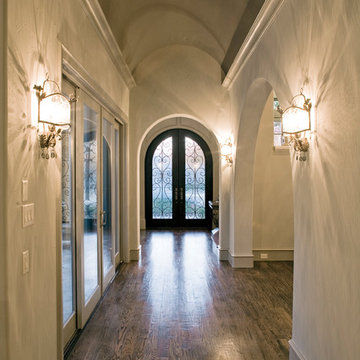
Mid-sized tuscan dark wood floor and brown floor entryway photo in Dallas with beige walls and a metal front door
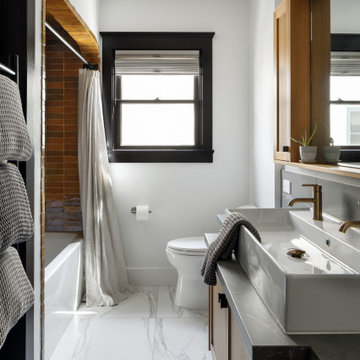
A serious refresh was in order for this shared bathroom, and the overhaul of this space was well worth it. Yummy, authentic, zellige tile give such a warm and inviting feel to the tub/ shower alcove while the large format porcelain tile flooring has a classic feel. We designed the vanity to account for a double trough sink, storage below, and even a concealed step stool (hidden in the base of the vanity) for the kiddos who can't quite reach the sink yet.
Mediterranean Home Design Ideas
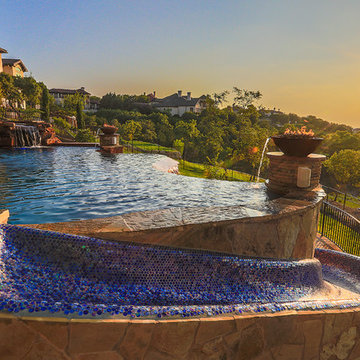
Lake Travis Modern Italian Pool by Zbranek & Holt Custom Homes
Stunning lakefront Mediterranean design with exquisite Modern Italian styling throughout. Floor plan provides virtually every room with expansive views to Lake Travis and an exceptional outdoor living space.
Interiors by Chairma Design Group, Photo
Daniel Driensky Photography
56

























