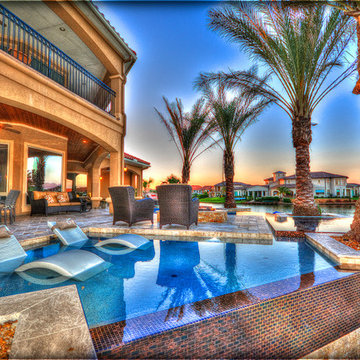Large Mediterranean Home Design Ideas
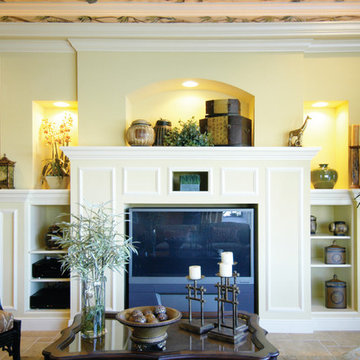
The Sater Design Collection's luxury, Spanish home plan "San Sebastian" (Plan #6945). saterdesign.com
Large tuscan open concept travertine floor family room photo in Miami with yellow walls, no fireplace and a media wall
Large tuscan open concept travertine floor family room photo in Miami with yellow walls, no fireplace and a media wall
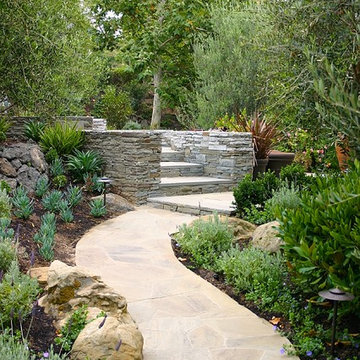
Design ideas for a large mediterranean partial sun backyard stone landscaping in Los Angeles for spring.
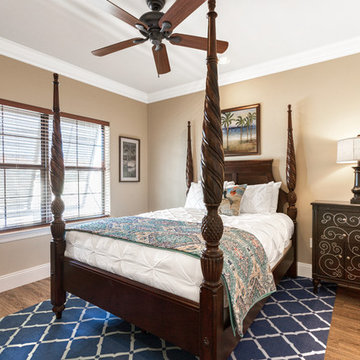
Guest/kids suite with four poster bed and area rug
Large tuscan guest medium tone wood floor and brown floor bedroom photo in Miami with beige walls and no fireplace
Large tuscan guest medium tone wood floor and brown floor bedroom photo in Miami with beige walls and no fireplace
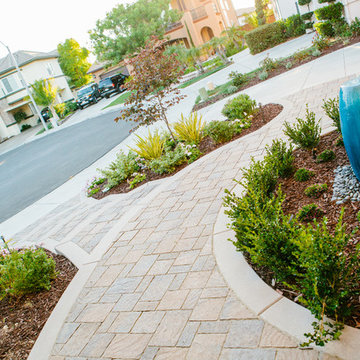
Front yard entry way with concrete and pavers . Water feature at center of garden as a focal point.
Photo of a large mediterranean partial sun front yard concrete paver garden path in San Diego.
Photo of a large mediterranean partial sun front yard concrete paver garden path in San Diego.
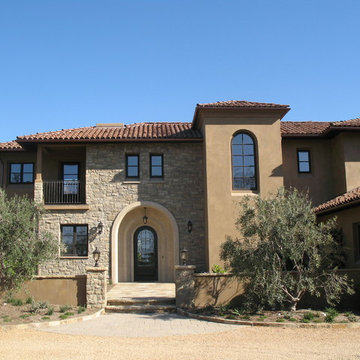
Inspiration for a large mediterranean beige two-story mixed siding exterior home remodel in Santa Barbara with a hip roof
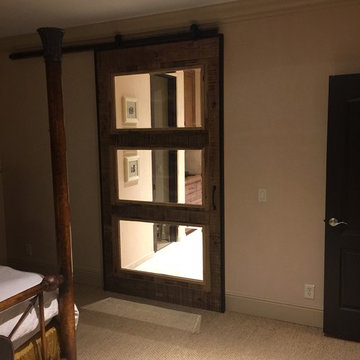
Inspiration for a large mediterranean master carpeted bedroom remodel in Nashville with beige walls and no fireplace
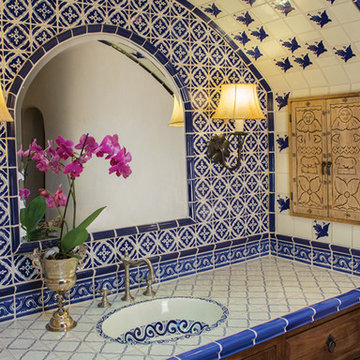
Lovely cobalt birds wing across this arched master vanity. A combination of tile patterns compliment the Mexican sink and carved cabinets.
Photo by Richard White
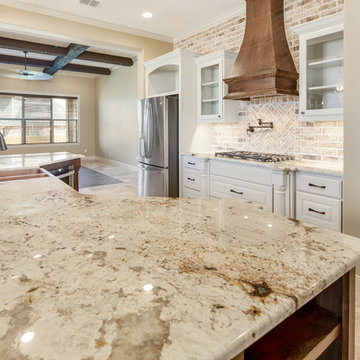
Example of a large tuscan travertine floor and beige floor kitchen pantry design in Other with a farmhouse sink, raised-panel cabinets, beige cabinets, granite countertops, beige backsplash, brick backsplash, stainless steel appliances and an island
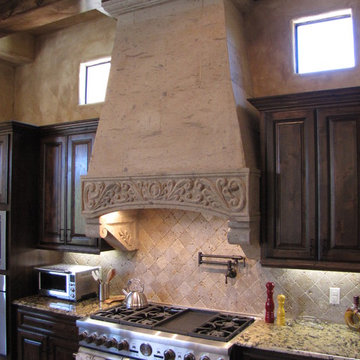
Create an old world custom look with modern appliances
Open concept kitchen - large mediterranean l-shaped travertine floor open concept kitchen idea in Austin with raised-panel cabinets, granite countertops, stone tile backsplash, stainless steel appliances and two islands
Open concept kitchen - large mediterranean l-shaped travertine floor open concept kitchen idea in Austin with raised-panel cabinets, granite countertops, stone tile backsplash, stainless steel appliances and two islands
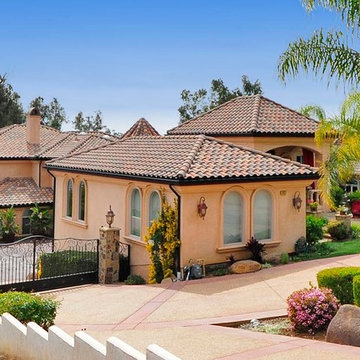
Example of a large tuscan beige split-level stucco exterior home design in Los Angeles with a tile roof
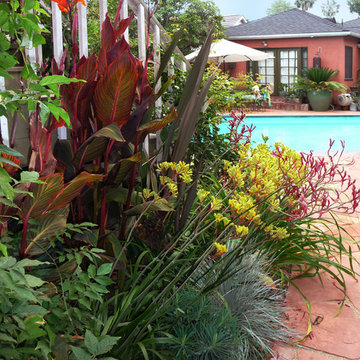
A lively explosion of plants include, orange Canna Lily, and Kangaroo Paws.
Patio kitchen - large mediterranean backyard stone patio kitchen idea in Los Angeles with no cover
Patio kitchen - large mediterranean backyard stone patio kitchen idea in Los Angeles with no cover
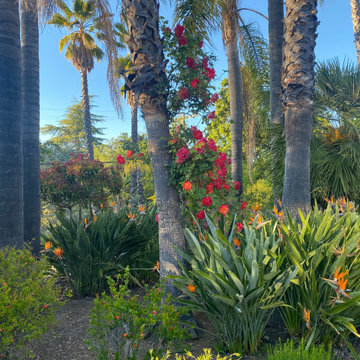
This garden had an historic collection of native California and Mexican fan palms, clustered around a water-needy lawn. We removed the lawn, added a new layer of drought tolerant smaller palms, and an underplanting of mediterranean type shrubs and perennials.
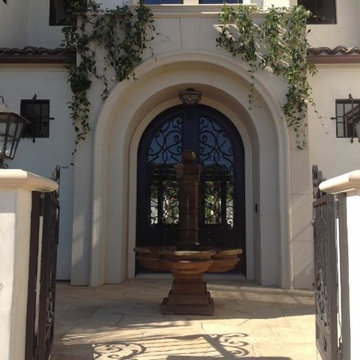
Inspiration for a large mediterranean beige two-story stone exterior home remodel in Los Angeles
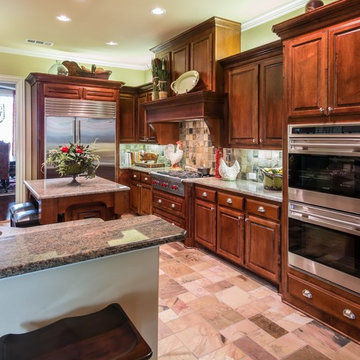
Photos by Michael Hunter
Inspiration for a large mediterranean slate floor kitchen remodel in Dallas with an undermount sink, medium tone wood cabinets, granite countertops, multicolored backsplash, stainless steel appliances and an island
Inspiration for a large mediterranean slate floor kitchen remodel in Dallas with an undermount sink, medium tone wood cabinets, granite countertops, multicolored backsplash, stainless steel appliances and an island
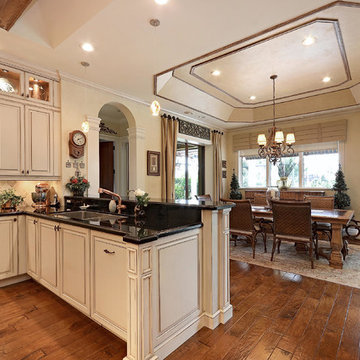
Eat-in kitchen - large mediterranean galley medium tone wood floor and brown floor eat-in kitchen idea in San Francisco with a drop-in sink, flat-panel cabinets, beige cabinets, granite countertops, beige backsplash, stainless steel appliances, an island and black countertops
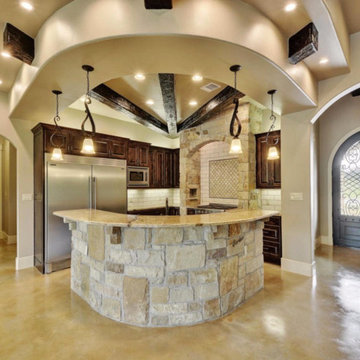
Eat-in kitchen - large mediterranean l-shaped concrete floor eat-in kitchen idea in Austin with a single-bowl sink, raised-panel cabinets, dark wood cabinets, terrazzo countertops, white backsplash, subway tile backsplash, stainless steel appliances and an island

Native sages and Mediterranean wild mints and lavenders dance together under a canopy of palo verde, citrus and strawberry trees. Jasmine, bougainvillea, figs, olives and a sizable vegetable garden and orchard round out the planting profile. Not to mention the ultra low-water NO-MOW lawn. Used regularly for dogs & soccer.

We were excited when the homeowners of this project approached us to help them with their whole house remodel as this is a historic preservation project. The historical society has approved this remodel. As part of that distinction we had to honor the original look of the home; keeping the façade updated but intact. For example the doors and windows are new but they were made as replicas to the originals. The homeowners were relocating from the Inland Empire to be closer to their daughter and grandchildren. One of their requests was additional living space. In order to achieve this we added a second story to the home while ensuring that it was in character with the original structure. The interior of the home is all new. It features all new plumbing, electrical and HVAC. Although the home is a Spanish Revival the homeowners style on the interior of the home is very traditional. The project features a home gym as it is important to the homeowners to stay healthy and fit. The kitchen / great room was designed so that the homewoners could spend time with their daughter and her children. The home features two master bedroom suites. One is upstairs and the other one is down stairs. The homeowners prefer to use the downstairs version as they are not forced to use the stairs. They have left the upstairs master suite as a guest suite.
Enjoy some of the before and after images of this project:
http://www.houzz.com/discussions/3549200/old-garage-office-turned-gym-in-los-angeles
http://www.houzz.com/discussions/3558821/la-face-lift-for-the-patio
http://www.houzz.com/discussions/3569717/la-kitchen-remodel
http://www.houzz.com/discussions/3579013/los-angeles-entry-hall
http://www.houzz.com/discussions/3592549/exterior-shots-of-a-whole-house-remodel-in-la
http://www.houzz.com/discussions/3607481/living-dining-rooms-become-a-library-and-formal-dining-room-in-la
http://www.houzz.com/discussions/3628842/bathroom-makeover-in-los-angeles-ca
http://www.houzz.com/discussions/3640770/sweet-dreams-la-bedroom-remodels
Exterior: Approved by the historical society as a Spanish Revival, the second story of this home was an addition. All of the windows and doors were replicated to match the original styling of the house. The roof is a combination of Gable and Hip and is made of red clay tile. The arched door and windows are typical of Spanish Revival. The home also features a Juliette Balcony and window.
Library / Living Room: The library offers Pocket Doors and custom bookcases.
Powder Room: This powder room has a black toilet and Herringbone travertine.
Kitchen: This kitchen was designed for someone who likes to cook! It features a Pot Filler, a peninsula and an island, a prep sink in the island, and cookbook storage on the end of the peninsula. The homeowners opted for a mix of stainless and paneled appliances. Although they have a formal dining room they wanted a casual breakfast area to enjoy informal meals with their grandchildren. The kitchen also utilizes a mix of recessed lighting and pendant lights. A wine refrigerator and outlets conveniently located on the island and around the backsplash are the modern updates that were important to the homeowners.
Master bath: The master bath enjoys both a soaking tub and a large shower with body sprayers and hand held. For privacy, the bidet was placed in a water closet next to the shower. There is plenty of counter space in this bathroom which even includes a makeup table.
Staircase: The staircase features a decorative niche
Upstairs master suite: The upstairs master suite features the Juliette balcony
Outside: Wanting to take advantage of southern California living the homeowners requested an outdoor kitchen complete with retractable awning. The fountain and lounging furniture keep it light.
Home gym: This gym comes completed with rubberized floor covering and dedicated bathroom. It also features its own HVAC system and wall mounted TV.
Large Mediterranean Home Design Ideas
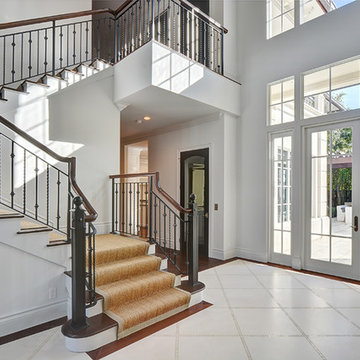
Inspiration for a large mediterranean porcelain tile entryway remodel in Miami with white walls and a white front door
40

























