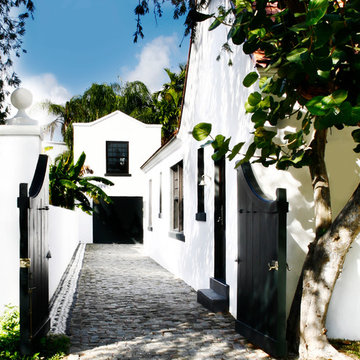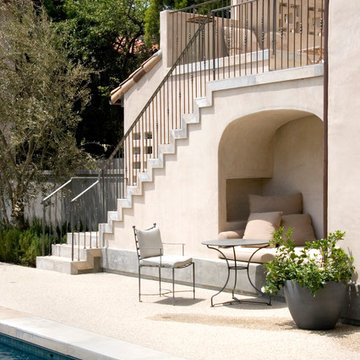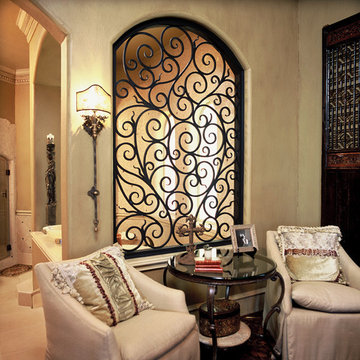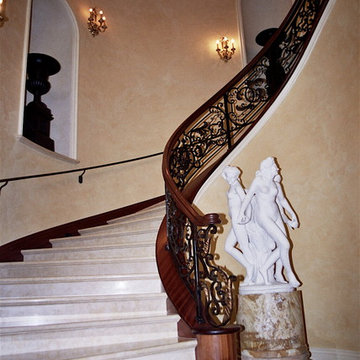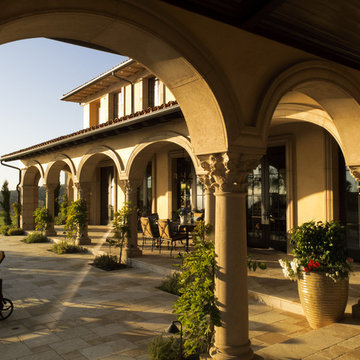Mediterranean Home Design Ideas
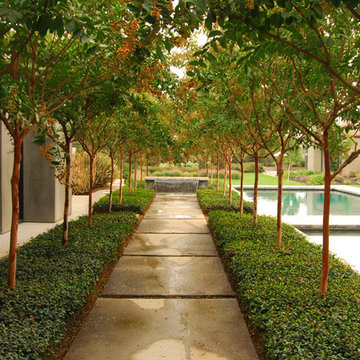
The Crape Myrtle alle continues from the front entry into the back yard space creating a strong connection between the front and the back landscape. This creates a strong visual line to draw the eye out into the landscape. The strong linear line of the reflecting pool also continues from the front into the back yard space.
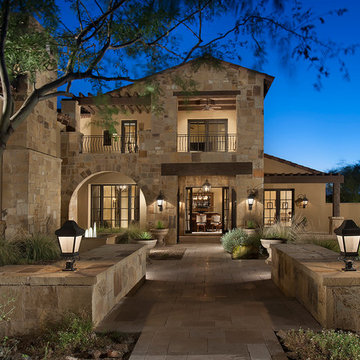
The genesis of design for this desert retreat was the informal dining area in which the clients, along with family and friends, would gather.
Located in north Scottsdale’s prestigious Silverleaf, this ranch hacienda offers 6,500 square feet of gracious hospitality for family and friends. Focused around the informal dining area, the home’s living spaces, both indoor and outdoor, offer warmth of materials and proximity for expansion of the casual dining space that the owners envisioned for hosting gatherings to include their two grown children, parents, and many friends.
The kitchen, adjacent to the informal dining, serves as the functioning heart of the home and is open to the great room, informal dining room, and office, and is mere steps away from the outdoor patio lounge and poolside guest casita. Additionally, the main house master suite enjoys spectacular vistas of the adjacent McDowell mountains and distant Phoenix city lights.
The clients, who desired ample guest quarters for their visiting adult children, decided on a detached guest casita featuring two bedroom suites, a living area, and a small kitchen. The guest casita’s spectacular bedroom mountain views are surpassed only by the living area views of distant mountains seen beyond the spectacular pool and outdoor living spaces.
Project Details | Desert Retreat, Silverleaf – Scottsdale, AZ
Architect: C.P. Drewett, AIA, NCARB; Drewett Works, Scottsdale, AZ
Builder: Sonora West Development, Scottsdale, AZ
Photographer: Dino Tonn
Featured in Phoenix Home and Garden, May 2015, “Sporting Style: Golf Enthusiast Christie Austin Earns Top Scores on the Home Front”
See more of this project here: http://drewettworks.com/desert-retreat-at-silverleaf/
Find the right local pro for your project

This homes timeless design captures the essence of Santa Barbara Style. Indoor and outdoor spaces intertwine as you move from one to the other. Amazing views, intimately scaled spaces, subtle materials, thoughtfully detailed, and warmth from natural light are all elements that make this home feel so welcoming. The outdoor areas all have unique views and the property landscaping is well tailored to complement the architecture. We worked with the Client and Sharon Fannin interiors.
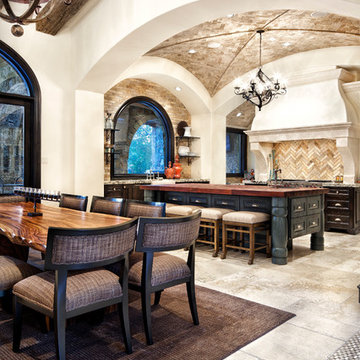
Piston Design
Tuscan great room photo in Austin with white walls
Tuscan great room photo in Austin with white walls
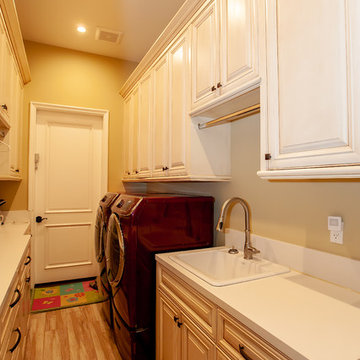
Alon Toker
Example of a mid-sized tuscan galley light wood floor and brown floor dedicated laundry room design in Los Angeles with a single-bowl sink, raised-panel cabinets, beige cabinets, solid surface countertops, beige walls, a side-by-side washer/dryer and white countertops
Example of a mid-sized tuscan galley light wood floor and brown floor dedicated laundry room design in Los Angeles with a single-bowl sink, raised-panel cabinets, beige cabinets, solid surface countertops, beige walls, a side-by-side washer/dryer and white countertops
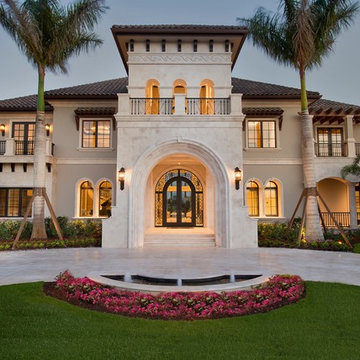
Columns made of egyptian rock adorn the outside of this grand estate, with nearly 24,000 sqft. of living space.
Huge mediterranean beige two-story stucco house exterior idea in Miami with a hip roof and a tile roof
Huge mediterranean beige two-story stucco house exterior idea in Miami with a hip roof and a tile roof
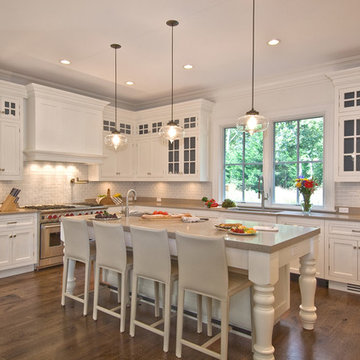
Heritage Wide Plank Flooring,
French Cut White Oak.
Example of a tuscan kitchen design in New York
Example of a tuscan kitchen design in New York
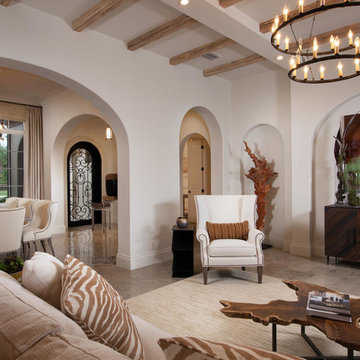
The three-bedroom Belita offers a study, formal dining room and a gourmet-inspired kitchen with a freestanding island breakfast bar and adjoining café, home office and walk-in pantry. Sliding glass doors in the living room and café combine indoor-and-outdoor spaces and showcase views of the lakefront neighborhood, as well as its alfresco living area and fire bowl-flanked pool and spa.
Two guest suites are located on the second floor, which also has a loft and wet bar, and double doors leading to a balcony.
The Belita has 3,738 square feet of living space and 5,308 total square feet, including covered living areas, an attached two-car garage and an additional detached single-car garage.
Image ©Advanced Photography Specialists
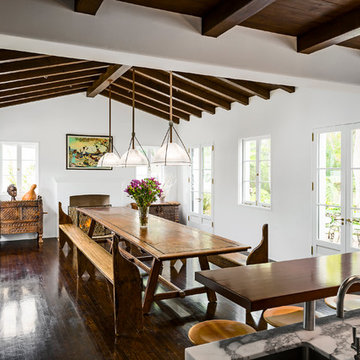
Architect: Peter Becker
General Contractor: Allen Construction
Photographer: Ciro Coelho
Kitchen/dining room combo - mid-sized mediterranean dark wood floor kitchen/dining room combo idea in Santa Barbara
Kitchen/dining room combo - mid-sized mediterranean dark wood floor kitchen/dining room combo idea in Santa Barbara
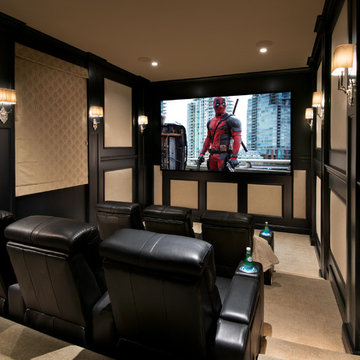
Example of a tuscan enclosed carpeted and beige floor home theater design in Phoenix with beige walls and a projector screen
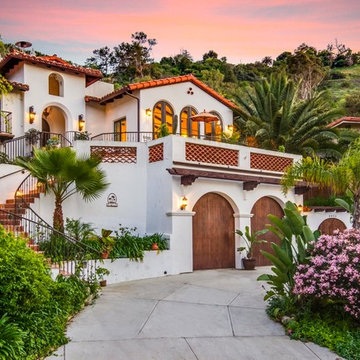
Peter McMenamin
Example of a large tuscan stucco exterior home design in Los Angeles
Example of a large tuscan stucco exterior home design in Los Angeles
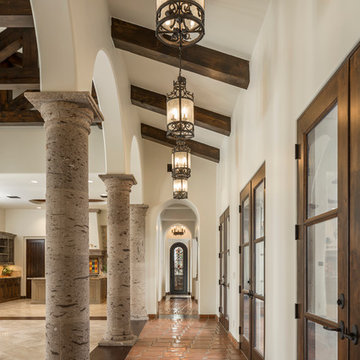
High Res Media
Hallway - mid-sized mediterranean terra-cotta tile hallway idea in Phoenix with white walls
Hallway - mid-sized mediterranean terra-cotta tile hallway idea in Phoenix with white walls
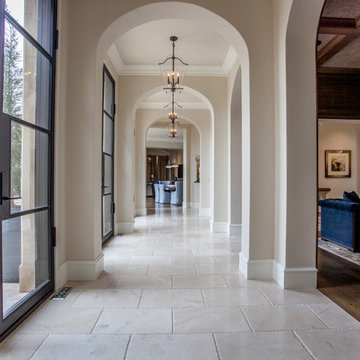
Hallway - large mediterranean travertine floor and beige floor hallway idea in Other with beige walls
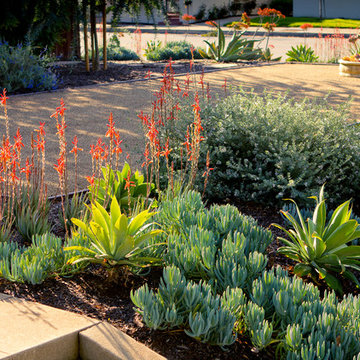
This front garden echoes the classic lines and Mediterranean feel of the home’s architecture. A thirsty lawn was replaced with vibrant aloes, agaves, and low water shrubs. An area of decomposed granite doubles as an informal play court.
Photo by Daniel Bosler
Mediterranean Home Design Ideas
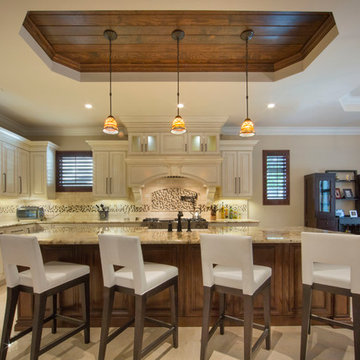
This 4,000sqft, two story Spanish Modern home features the traditional red clay roof tiles and front porch and outdoor open arches. Massive columns on the floor plan create a bold statement as well as a space-defining element without inhibiting the view.
176

























