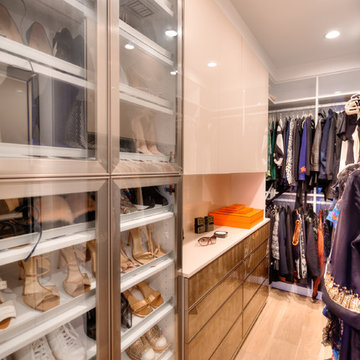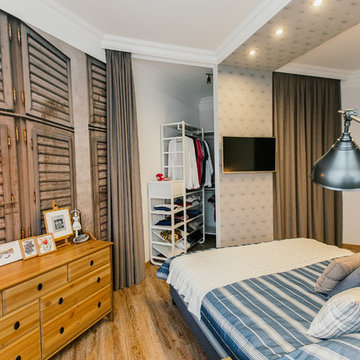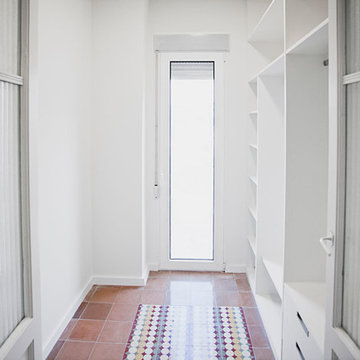Small Mediterranean Closet Ideas
Refine by:
Budget
Sort by:Popular Today
1 - 20 of 20 photos
Item 1 of 3
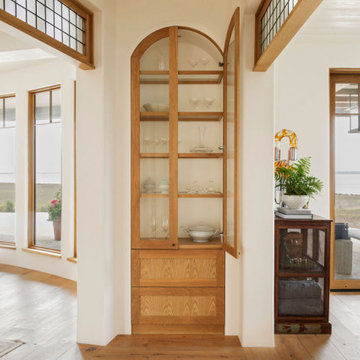
Built-in closet - small mediterranean built-in closet idea in Charleston with light wood cabinets
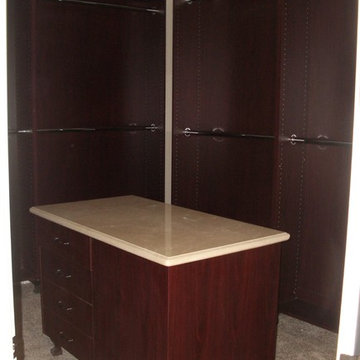
Closet of the new house construction in Sherman Oaks which included installation of beige wall painting, closet countertop, mahogany finished cabinet and shelves and marble flooring.
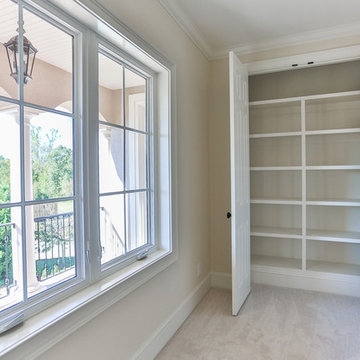
Example of a small tuscan gender-neutral carpeted and beige floor reach-in closet design in Raleigh with open cabinets and white cabinets
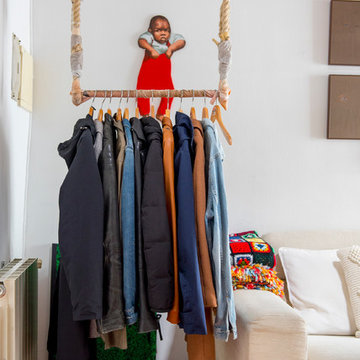
Alfredo Arias photo. © Houzz España 2016
Small tuscan gender-neutral closet photo in Madrid with open cabinets
Small tuscan gender-neutral closet photo in Madrid with open cabinets
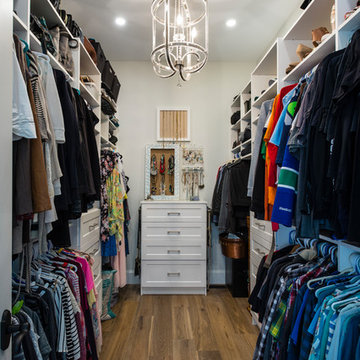
The exterior of this villa style family house pops against its sprawling natural backdrop. The home’s elegant simplicity shown outwards is pleasing to the eye, as its welcoming entry summons you to the vast space inside. Richly textured white walls, offset by custom iron rails, bannisters, and chandelier/sconce ‘candle’ lighting provide a magical feel to the interior. The grand stairway commands attention; with a bridge dividing the upper-level, providing the master suite its own wing of private retreat. Filling this vertical space, a simple fireplace is elevated by floor-to-ceiling white brick and adorned with an enormous mirror that repeats the home’s charming features. The elegant high contrast styling is carried throughout, with bursts of colour brought inside by window placements that capture the property’s natural surroundings to create dynamic seasonal art. Indoor-outdoor flow is emphasized in several points of access to covered patios from the unobstructed greatroom, making this home ideal for entertaining and family enjoyment.
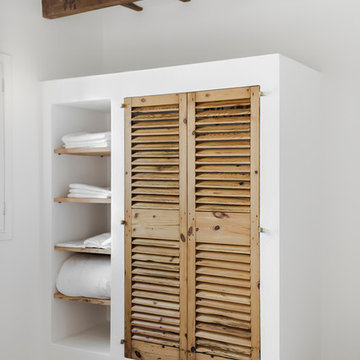
Inspiration for a small mediterranean gender-neutral concrete floor reach-in closet remodel in Barcelona with light wood cabinets and louvered cabinets
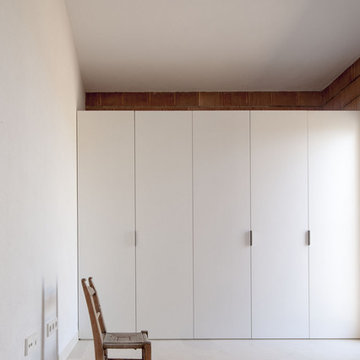
Can Xomeu Rita es una pequeña vivienda que toma el nombre de la finca tradicional del interior de la isla de Formentera donde se emplaza. Su ubicación en el territorio responde a un claro libre de vegetación cercano al campo de trigo y avena existente en la parcela, donde la alineación con las trazas de los muros de piedra seca existentes coincide con la buena orientación hacia el Sur así como con un área adecuada para recuperar el agua de lluvia en un aljibe.
La sencillez del programa se refleja en la planta mediante tres franjas que van desde la parte más pública orientada al Sur con el acceso y las mejores visuales desde el porche ligero, hasta la zona de noche en la parte norte donde los dormitorios se abren hacia levante y poniente. En la franja central queda un espacio diáfano de relación, cocina y comedor.
El diseño bioclimático de la vivienda se fundamenta en el hecho de aprovechar la ventilación cruzada en el interior para garantizar un ambiente fresco durante los meses de verano, gracias a haber analizado los vientos dominantes. Del mismo modo la profundidad del porche se ha dimensionado para que permita los aportes de radiación solar en el interior durante el invierno y, en cambio, genere sombra y frescor en la temporada estival.
El bajo presupuesto con que contaba la intervención se manifiesta también en la tectónica del edificio, que muestra sinceramente cómo ha sido construido. Termoarcilla, madera de pino, piedra caliza y morteros de cal permanecen vistos como acabados conformando soluciones constructivas transpirables que aportan más calidez, confort y salud al hogar.
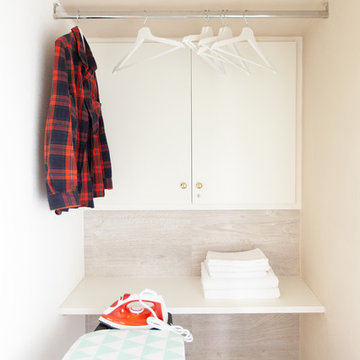
Inspiration for a small mediterranean gender-neutral porcelain tile and beige floor dressing room remodel in Other with flat-panel cabinets and white cabinets
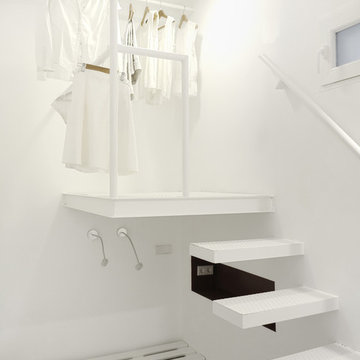
© I&D arquitectos
Example of a small tuscan light wood floor and white floor closet design in Madrid
Example of a small tuscan light wood floor and white floor closet design in Madrid
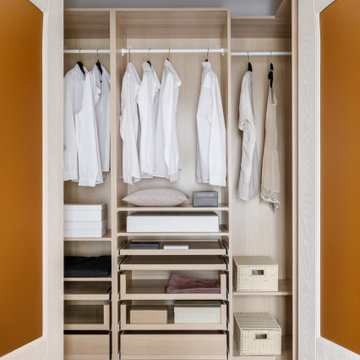
Маленькая, но вместительная гардеробная в спальне
Closet - small mediterranean closet idea in Moscow
Closet - small mediterranean closet idea in Moscow
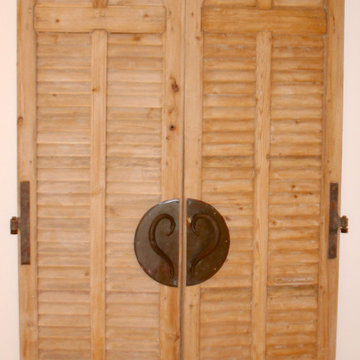
LES POIGNEES DU DRESSING PROVIENNENT DE CHEZ EMERY BRUSSELS.
Example of a small tuscan gender-neutral dressing room design in Other
Example of a small tuscan gender-neutral dressing room design in Other
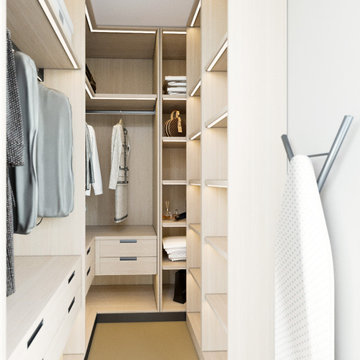
Гардеробная
Walk-in closet - small mediterranean medium tone wood floor walk-in closet idea in Yekaterinburg with flat-panel cabinets and light wood cabinets
Walk-in closet - small mediterranean medium tone wood floor walk-in closet idea in Yekaterinburg with flat-panel cabinets and light wood cabinets
Small Mediterranean Closet Ideas
1


