Dark Wood Floor Mediterranean Family Room Ideas
Refine by:
Budget
Sort by:Popular Today
1 - 20 of 558 photos
Item 1 of 3
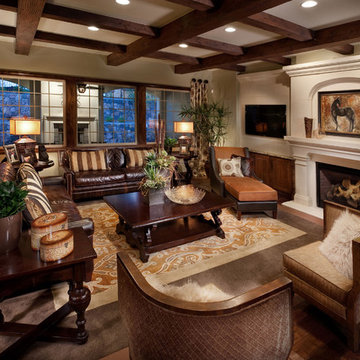
Great room of Plan Four in The Overlook at Heritage Hills in Lone Tree, CO.
Inspiration for a mediterranean open concept dark wood floor family room remodel in Denver with beige walls, a standard fireplace and a wall-mounted tv
Inspiration for a mediterranean open concept dark wood floor family room remodel in Denver with beige walls, a standard fireplace and a wall-mounted tv

Family room - mediterranean open concept dark wood floor, brown floor and vaulted ceiling family room idea in Dallas with white walls, a standard fireplace and a wall-mounted tv
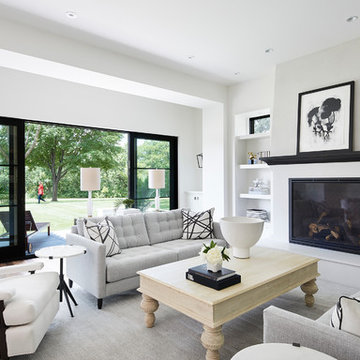
Martha O'Hara Interiors, Furnishings & Photo Styling | Detail Design + Build, Builder | Charlie & Co. Design, Architect | Corey Gaffer, Photography | Please Note: All “related,” “similar,” and “sponsored” products tagged or listed by Houzz are not actual products pictured. They have not been approved by Martha O’Hara Interiors nor any of the professionals credited. For information about our work, please contact design@oharainteriors.com.
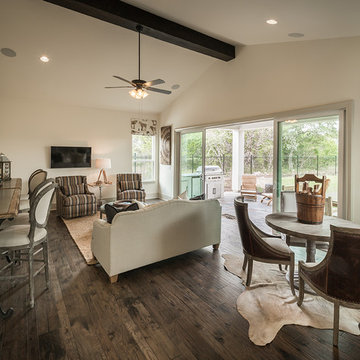
The appeal of this Spanish Colonial home starts at the front elevation with clean lines and elegant simplicity and continues to the interior with white-washed walls adorned in old world decor. In true hacienda form, the central focus of this home is the 2-story volume of the Kitchen-Dining-Living rooms. From the moment of arrival, we are treated with an expansive view past the catwalk to the large entertaining space with expansive full height windows at the rear. The wood ceiling beams, hardwood floors, and swooped fireplace walls are reminiscent of old world Spanish or Andalusian architecture.
An ARDA for Model Home Design goes to
Southwest Design Studio, Inc.
Designers: Stephen Shively with partners in building
From: Bee Cave, Texas
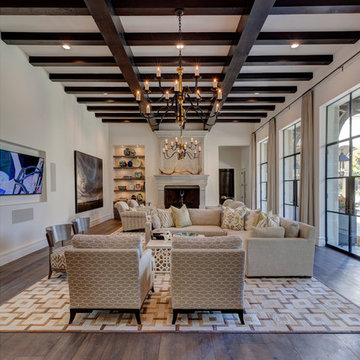
Large tuscan open concept dark wood floor and brown floor family room photo in Dallas with white walls, no fireplace and a wall-mounted tv
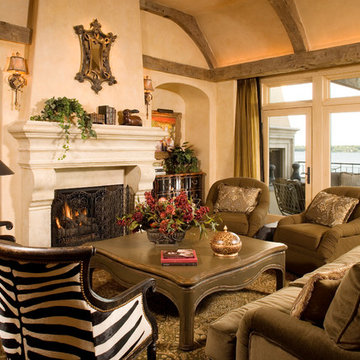
Photography by Troy Thies
Family room - mid-sized mediterranean open concept dark wood floor family room idea in Minneapolis with beige walls, a standard fireplace and a stone fireplace
Family room - mid-sized mediterranean open concept dark wood floor family room idea in Minneapolis with beige walls, a standard fireplace and a stone fireplace
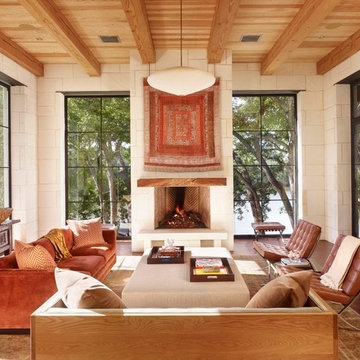
Ryann Ford & Jett Butler
Family room - mediterranean dark wood floor family room idea in Austin with white walls and a standard fireplace
Family room - mediterranean dark wood floor family room idea in Austin with white walls and a standard fireplace
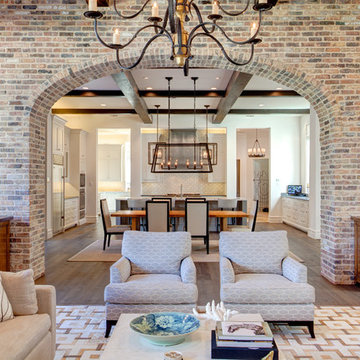
Example of a large tuscan open concept dark wood floor and brown floor family room design in Dallas with white walls, no fireplace and a wall-mounted tv
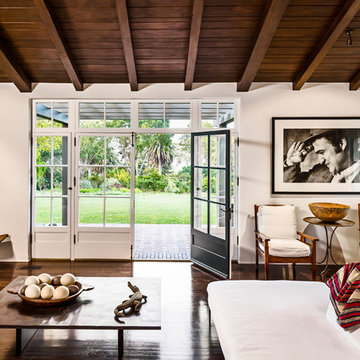
Architect: Peter Becker
General Contractor: Allen Construction
Photographer: Ciro Coelho
Large tuscan open concept dark wood floor family room photo in Santa Barbara with white walls
Large tuscan open concept dark wood floor family room photo in Santa Barbara with white walls
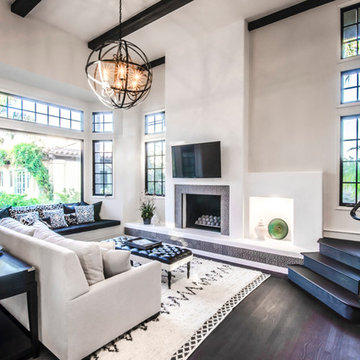
Photography by: Kelly Teich
Inspiration for a huge mediterranean open concept dark wood floor family room remodel in Santa Barbara with white walls, a standard fireplace, a tile fireplace and a wall-mounted tv
Inspiration for a huge mediterranean open concept dark wood floor family room remodel in Santa Barbara with white walls, a standard fireplace, a tile fireplace and a wall-mounted tv
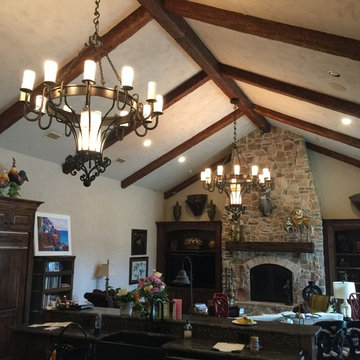
Large tuscan open concept dark wood floor family room photo in Austin with beige walls, a standard fireplace, a stone fireplace and a corner tv
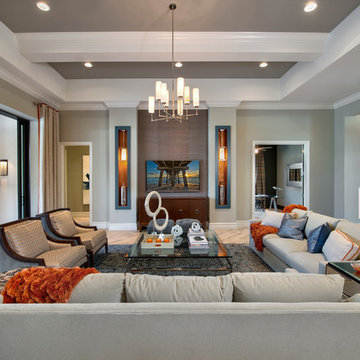
Inspiration for a mediterranean dark wood floor family room remodel in Miami with gray walls and a wall-mounted tv
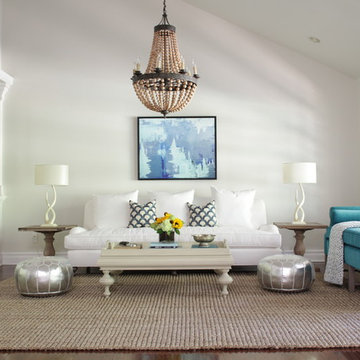
Example of a large tuscan dark wood floor family room design in Los Angeles with white walls
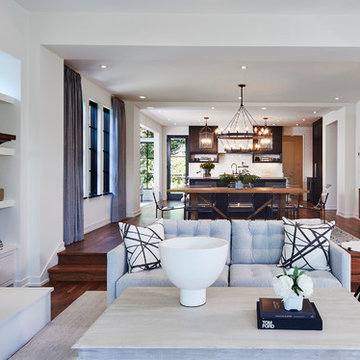
Martha O'Hara Interiors, Furnishings & Photo Styling | Detail Design + Build, Builder | Charlie & Co. Design, Architect | Corey Gaffer, Photography | Please Note: All “related,” “similar,” and “sponsored” products tagged or listed by Houzz are not actual products pictured. They have not been approved by Martha O’Hara Interiors nor any of the professionals credited. For information about our work, please contact design@oharainteriors.com.
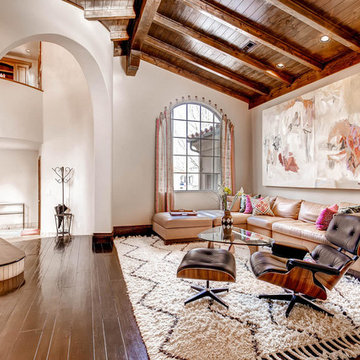
Beautiful Spanish style Mediterranean estate in Denver's upscale Buell Mansion neighborhood. Beautiful formal but comfortable family room with stone fireplace and handscraped wood floors. Wood ceilings and beams with wrought iron details.
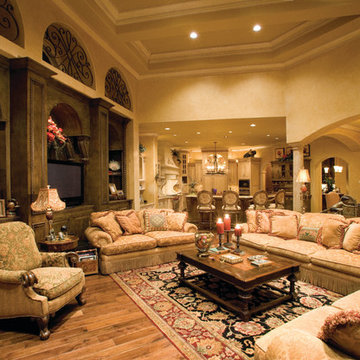
Leisure Room of The Sater Design Collection's Tuscan, Luxury Home Plan - "Villa Sabina" (Plan #8086). saterdesign.com
Family room - huge mediterranean open concept dark wood floor family room idea in Miami with beige walls, no fireplace and a media wall
Family room - huge mediterranean open concept dark wood floor family room idea in Miami with beige walls, no fireplace and a media wall
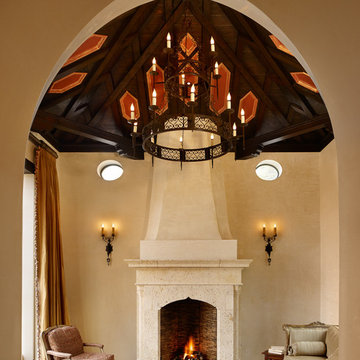
Casey Dunn
Mid-sized tuscan enclosed dark wood floor family room photo in Austin with beige walls, a standard fireplace, a stone fireplace and no tv
Mid-sized tuscan enclosed dark wood floor family room photo in Austin with beige walls, a standard fireplace, a stone fireplace and no tv
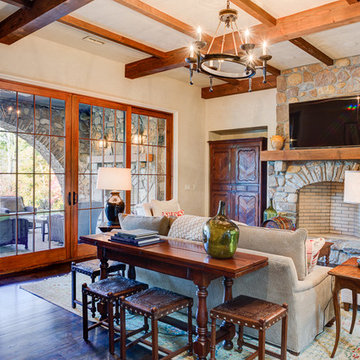
Influenced by English Cotswold and French country architecture, this eclectic European lake home showcases a predominantly stone exterior paired with a cedar shingle roof. Interior features like wide-plank oak floors, plaster walls, custom iron windows in the kitchen and great room and a custom limestone fireplace create old world charm. An open floor plan and generous use of glass allow for views from nearly every space and create a connection to the gardens and abundant outdoor living space.
Kevin Meechan / Meechan Architectural Photography
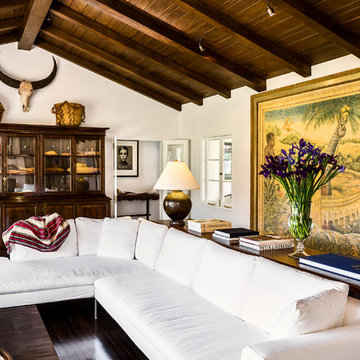
Architect: Peter Becker
General Contractor: Allen Construction
Photographer: Ciro Coelho
Large tuscan open concept dark wood floor family room photo in Santa Barbara with white walls
Large tuscan open concept dark wood floor family room photo in Santa Barbara with white walls
Dark Wood Floor Mediterranean Family Room Ideas
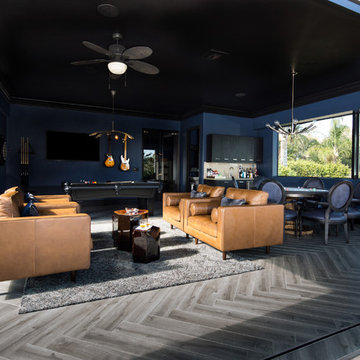
Lori Dennis Interior Design
SoCal Contractor Construction
Erika Bierman Photography
Large tuscan dark wood floor family room photo in San Diego
Large tuscan dark wood floor family room photo in San Diego
1





