Mediterranean Family Room with White Walls Ideas
Refine by:
Budget
Sort by:Popular Today
1 - 20 of 984 photos
Item 1 of 3
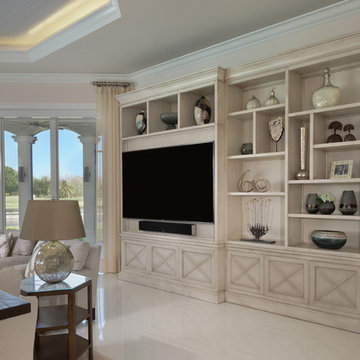
Design by Mylene Robert & Sherri DuPont
Photography by Lori Hamilton
Family room - large mediterranean open concept white floor and ceramic tile family room idea in Miami with a bar, white walls and a wall-mounted tv
Family room - large mediterranean open concept white floor and ceramic tile family room idea in Miami with a bar, white walls and a wall-mounted tv
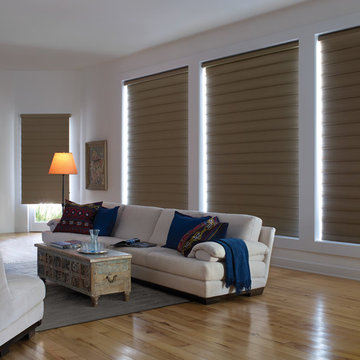
Family room - mid-sized mediterranean enclosed light wood floor family room idea in New York with white walls

Family room - mediterranean open concept dark wood floor, brown floor and vaulted ceiling family room idea in Dallas with white walls, a standard fireplace and a wall-mounted tv

Soft light reveals every fine detail in the custom cabinetry, illuminating the way along the naturally colored floor patterns. This view shows the arched floor to ceiling windows, exposed wooden beams, built in wooden cabinetry complete with a bar fridge and the 30 foot long sliding door that opens to the outdoors.
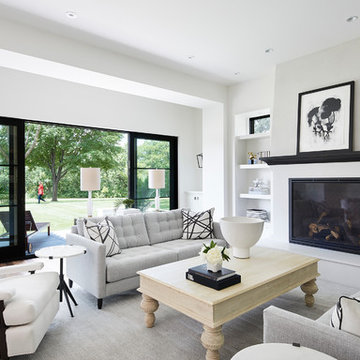
Martha O'Hara Interiors, Furnishings & Photo Styling | Detail Design + Build, Builder | Charlie & Co. Design, Architect | Corey Gaffer, Photography | Please Note: All “related,” “similar,” and “sponsored” products tagged or listed by Houzz are not actual products pictured. They have not been approved by Martha O’Hara Interiors nor any of the professionals credited. For information about our work, please contact design@oharainteriors.com.
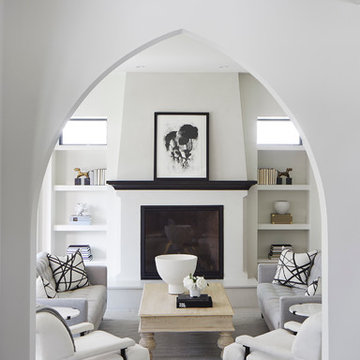
Martha O'Hara Interiors, Furnishings & Photo Styling | Detail Design + Build, Builder | Charlie & Co. Design, Architect | Corey Gaffer, Photography | Please Note: All “related,” “similar,” and “sponsored” products tagged or listed by Houzz are not actual products pictured. They have not been approved by Martha O’Hara Interiors nor any of the professionals credited. For information about our work, please contact design@oharainteriors.com.
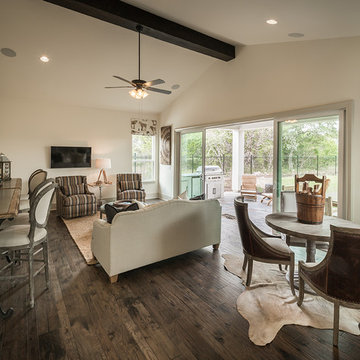
The appeal of this Spanish Colonial home starts at the front elevation with clean lines and elegant simplicity and continues to the interior with white-washed walls adorned in old world decor. In true hacienda form, the central focus of this home is the 2-story volume of the Kitchen-Dining-Living rooms. From the moment of arrival, we are treated with an expansive view past the catwalk to the large entertaining space with expansive full height windows at the rear. The wood ceiling beams, hardwood floors, and swooped fireplace walls are reminiscent of old world Spanish or Andalusian architecture.
An ARDA for Model Home Design goes to
Southwest Design Studio, Inc.
Designers: Stephen Shively with partners in building
From: Bee Cave, Texas
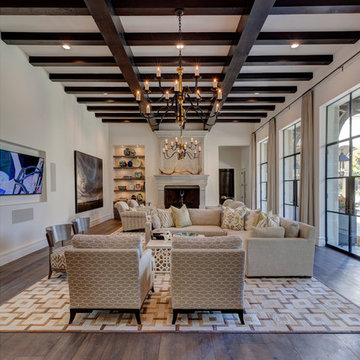
Large tuscan open concept dark wood floor and brown floor family room photo in Dallas with white walls, no fireplace and a wall-mounted tv
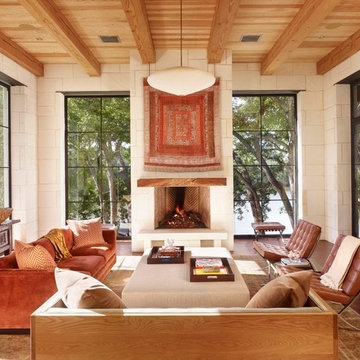
Ryann Ford & Jett Butler
Family room - mediterranean dark wood floor family room idea in Austin with white walls and a standard fireplace
Family room - mediterranean dark wood floor family room idea in Austin with white walls and a standard fireplace
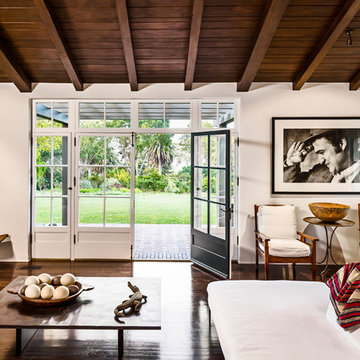
Architect: Peter Becker
General Contractor: Allen Construction
Photographer: Ciro Coelho
Large tuscan open concept dark wood floor family room photo in Santa Barbara with white walls
Large tuscan open concept dark wood floor family room photo in Santa Barbara with white walls
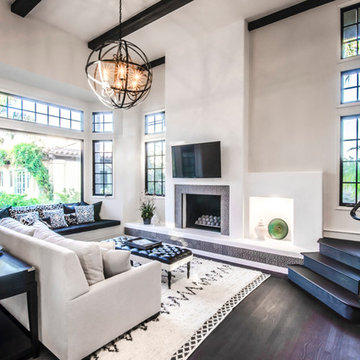
Photography by: Kelly Teich
Inspiration for a huge mediterranean open concept dark wood floor family room remodel in Santa Barbara with white walls, a standard fireplace, a tile fireplace and a wall-mounted tv
Inspiration for a huge mediterranean open concept dark wood floor family room remodel in Santa Barbara with white walls, a standard fireplace, a tile fireplace and a wall-mounted tv
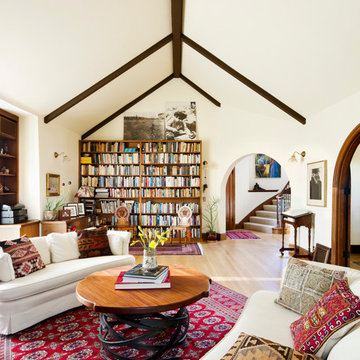
Garry Belinsky Photography
Example of a tuscan medium tone wood floor family room design in San Francisco with white walls
Example of a tuscan medium tone wood floor family room design in San Francisco with white walls
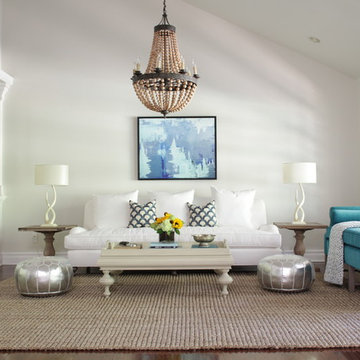
Example of a large tuscan dark wood floor family room design in Los Angeles with white walls
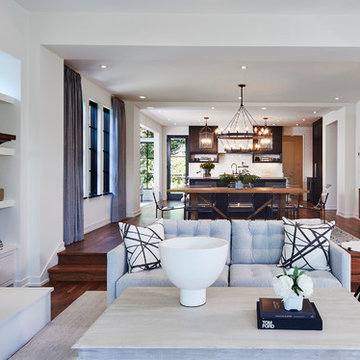
Martha O'Hara Interiors, Furnishings & Photo Styling | Detail Design + Build, Builder | Charlie & Co. Design, Architect | Corey Gaffer, Photography | Please Note: All “related,” “similar,” and “sponsored” products tagged or listed by Houzz are not actual products pictured. They have not been approved by Martha O’Hara Interiors nor any of the professionals credited. For information about our work, please contact design@oharainteriors.com.
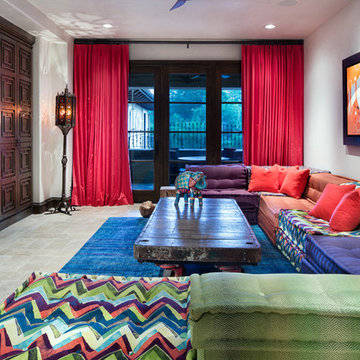
Piston Design
Family room - mediterranean family room idea in Houston with white walls
Family room - mediterranean family room idea in Houston with white walls
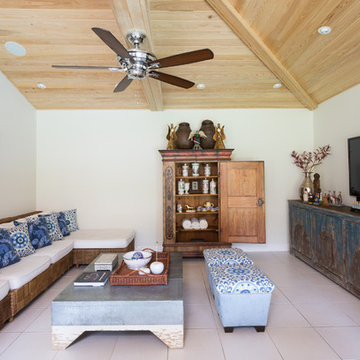
The newly refurbished family room has a more relaxed comfortable feeling. This was achieved by carefully selecting each of the furniture pieces and sunbrella fabrics that are family friendly. Notice the oversized, distressed blue media console and the wicker wall to wall modular sectional that creates an inviting atmosphere. A large aluminum garden coffee table provides an indestructible surface for family entertainment. The two custom ottomans allows for extra seating.
Photography By: Claudia Uribe
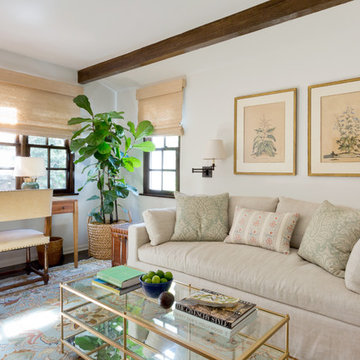
Inspiration for a mediterranean family room remodel in Los Angeles with white walls
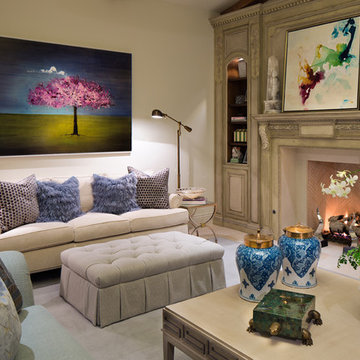
Example of a large tuscan enclosed carpeted family room design in San Diego with white walls, a standard fireplace, a wood fireplace surround and a wall-mounted tv
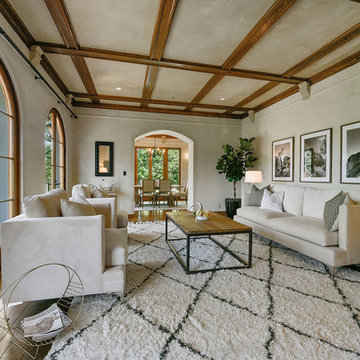
Example of a tuscan medium tone wood floor and brown floor family room design in San Francisco with white walls, a standard fireplace, a stone fireplace and a wall-mounted tv
Mediterranean Family Room with White Walls Ideas
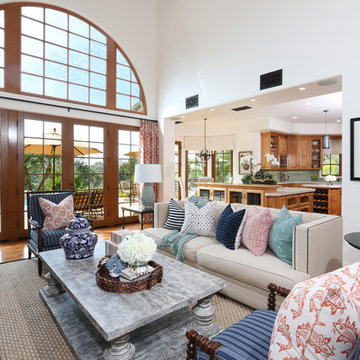
Blackband Design
949.872.2234
www.blackbanddesign.com
Example of a tuscan medium tone wood floor family room design in Orange County with white walls
Example of a tuscan medium tone wood floor family room design in Orange County with white walls
1





