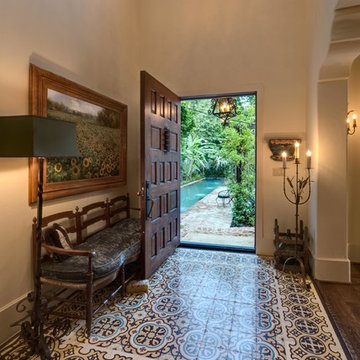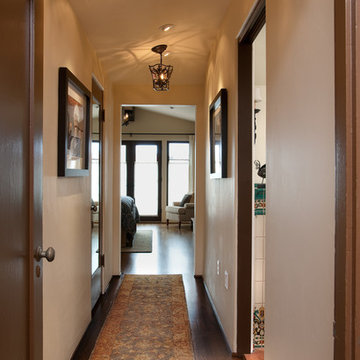Mediterranean Hallway Ideas
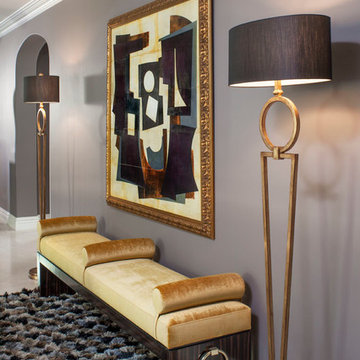
Pasadena Transitional Style Italian Revival Hallway details designed by On Madison. Photographed by Grey Crawford.
Example of a mid-sized tuscan hallway design in Los Angeles
Example of a mid-sized tuscan hallway design in Los Angeles
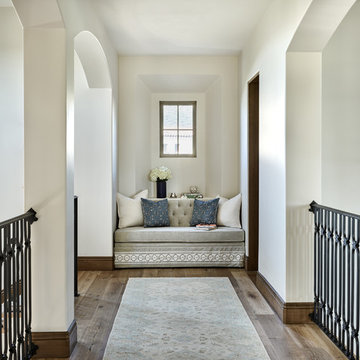
Mid-sized tuscan medium tone wood floor and brown floor hallway photo in Chicago with white walls
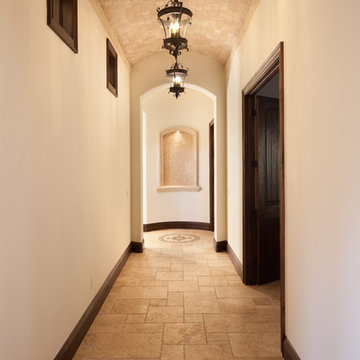
The main hallway downstairs features a barrel ceiling of travertine stone and leads to the master suite and guest suite in Villa Hernandez. Orlando Custom Home Builder Jorge Ulibarri built the home in Acuera, a gated enclave in Seminole County, Florida for a client. Photo by Harvey Smith
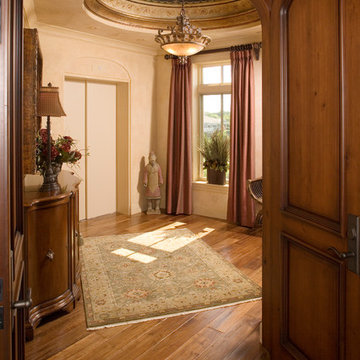
Photography by Troy Thies
Example of a mid-sized tuscan medium tone wood floor hallway design in Minneapolis with beige walls
Example of a mid-sized tuscan medium tone wood floor hallway design in Minneapolis with beige walls
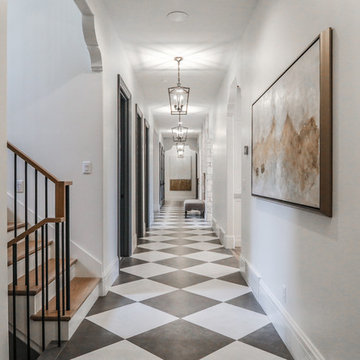
Brad Montgomery, tym.
Large tuscan porcelain tile and gray floor hallway photo in Salt Lake City with white walls
Large tuscan porcelain tile and gray floor hallway photo in Salt Lake City with white walls

Inspiration for a mid-sized mediterranean slate floor and gray floor hallway remodel in Other with beige walls
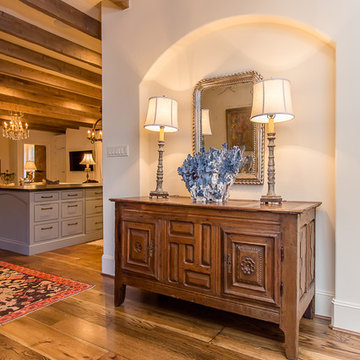
Example of a mid-sized tuscan dark wood floor hallway design in Houston with beige walls
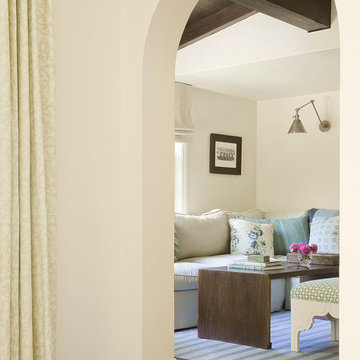
Hallway - mid-sized mediterranean dark wood floor hallway idea in Los Angeles with white walls
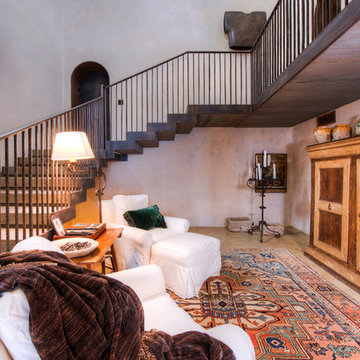
Breathtaking views of the incomparable Big Sur Coast, this classic Tuscan design of an Italian farmhouse, combined with a modern approach creates an ambiance of relaxed sophistication for this magnificent 95.73-acre, private coastal estate on California’s Coastal Ridge. Five-bedroom, 5.5-bath, 7,030 sq. ft. main house, and 864 sq. ft. caretaker house over 864 sq. ft. of garage and laundry facility. Commanding a ridge above the Pacific Ocean and Post Ranch Inn, this spectacular property has sweeping views of the California coastline and surrounding hills. “It’s as if a contemporary house were overlaid on a Tuscan farm-house ruin,” says decorator Craig Wright who created the interiors. The main residence was designed by renowned architect Mickey Muenning—the architect of Big Sur’s Post Ranch Inn, —who artfully combined the contemporary sensibility and the Tuscan vernacular, featuring vaulted ceilings, stained concrete floors, reclaimed Tuscan wood beams, antique Italian roof tiles and a stone tower. Beautifully designed for indoor/outdoor living; the grounds offer a plethora of comfortable and inviting places to lounge and enjoy the stunning views. No expense was spared in the construction of this exquisite estate.
Presented by Olivia Hsu Decker
+1 415.720.5915
+1 415.435.1600
Decker Bullock Sotheby's International Realty
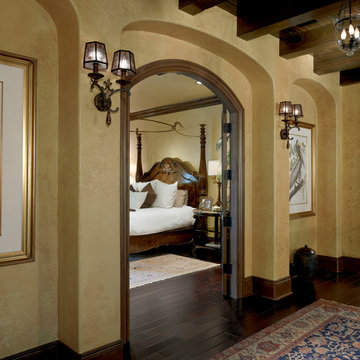
Lawrence Taylor Photography
Inspiration for a large mediterranean hallway remodel in Orlando with beige walls
Inspiration for a large mediterranean hallway remodel in Orlando with beige walls
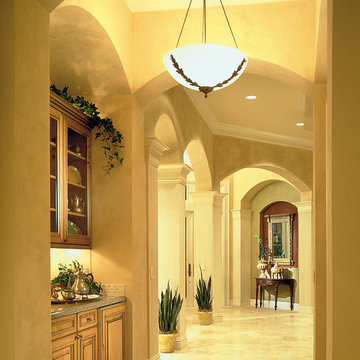
The Sater Design Collection's luxury, modern Mediterranean home plan "St. Regis Grand" (Plan #6916). http://saterdesign.com/product/st-regis-grand/
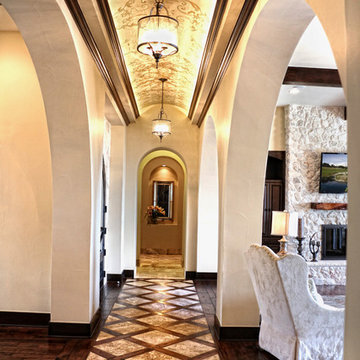
Lake Travis Waterfront Mediterranean Entry Hall with Custom Faux Painted Ceiling by Zbranek Holt Custom Homes Lake Travis Luxury Custom Home Builders.
Photo by Eric Hull Photography
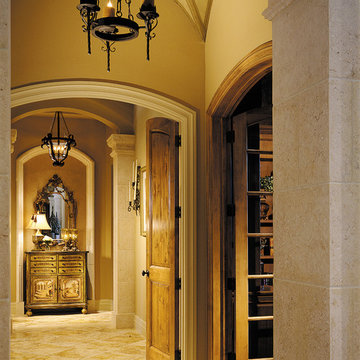
The Sater Design Collection's luxury, Italian home plan "Casa Bellisima" (Plan #6935). saterdesign.com
Example of a large tuscan travertine floor hallway design in Miami with beige walls
Example of a large tuscan travertine floor hallway design in Miami with beige walls
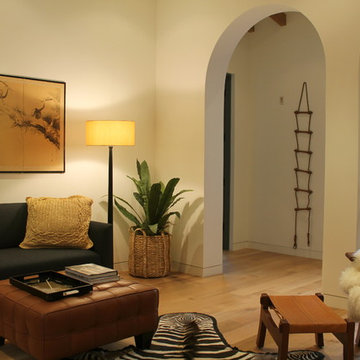
The definitive idea behind this project was to create a modest country house that was traditional in outward appearance yet minimalist from within. The harmonious scale, thick wall massing and the attention to architectural detail are reminiscent of the enduring quality and beauty of European homes built long ago.
It features a custom-built Spanish Colonial- inspired house that is characterized by an L-plan, low-pitched mission clay tile roofs, exposed wood rafter tails, broad expanses of thick white-washed stucco walls with recessed-in French patio doors and casement windows; and surrounded by native California oaks, boxwood hedges, French lavender, Mexican bush sage, and rosemary that are often found in Mediterranean landscapes.
An emphasis was placed on visually experiencing the weight of the exposed ceiling timbers and the thick wall massing between the light, airy spaces. A simple and elegant material palette, which consists of white plastered walls, timber beams, wide plank white oak floors, and pale travertine used for wash basins and bath tile flooring, was chosen to articulate the fine balance between clean, simple lines and Old World touches.
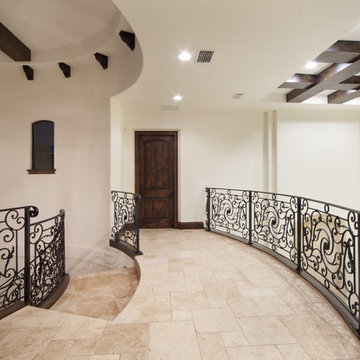
Intricate scrollwork on the staircase frames the travertine stair treads embellished with stone mosaics in Villa Hernandez, a home designed and built by Orlando Custom Home Builder Jorge Ulibarri. Photo by Harvey Smith
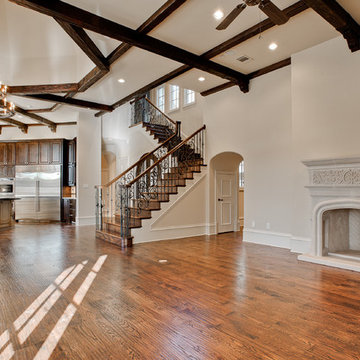
Inspiration for a large mediterranean medium tone wood floor and brown floor hallway remodel in Dallas with beige walls
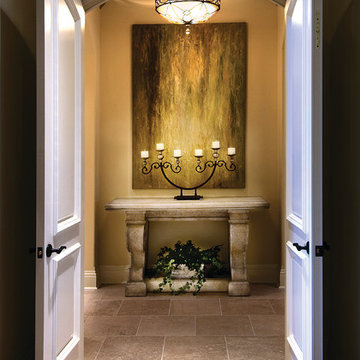
Master Suite Foyer of The Sater Design Collection's Luxury Tuscan Home Plan "Valdivia" (Plan #6959). saterdesign.com
Inspiration for a large mediterranean travertine floor hallway remodel in Miami with beige walls
Inspiration for a large mediterranean travertine floor hallway remodel in Miami with beige walls
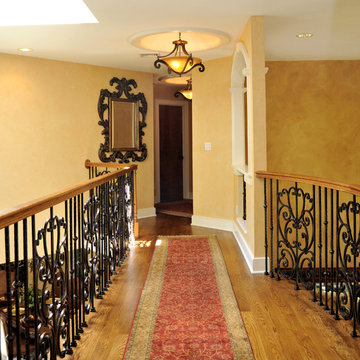
Second floor walk through to master bedroom and adjoining guest rooms.
Mid-sized tuscan medium tone wood floor hallway photo in New York with yellow walls
Mid-sized tuscan medium tone wood floor hallway photo in New York with yellow walls
Mediterranean Hallway Ideas
1






