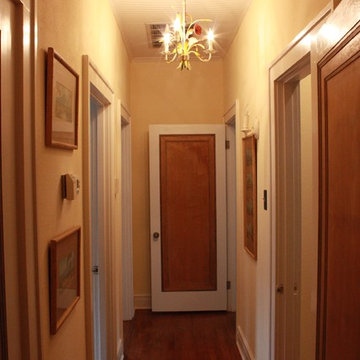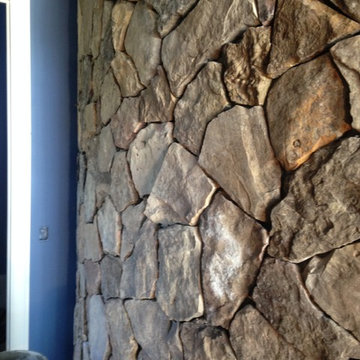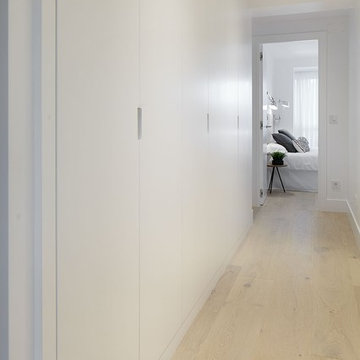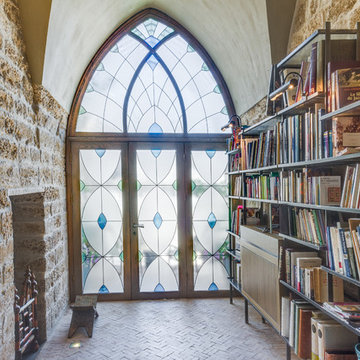Mediterranean Hallway Ideas
Refine by:
Budget
Sort by:Popular Today
1 - 20 of 46 photos
Item 1 of 3
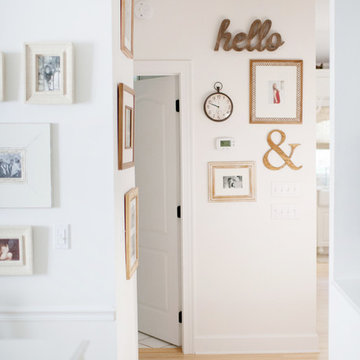
Hallway to Kitchen & Laundry Room
Photos and captions used with permission from Tori Swaim of New Arrivals Inc.
See more of Tori's Atlantic Beach, FL Beach House Remodel here: http://blnds.cm/1fx5yOs
Tori's home features Bali Natural Woven Wood Shades from Blinds.com in Beaches Sands and with a Decorative Trim Valance. Get the look here: http://blnds.cm/17Heiv9
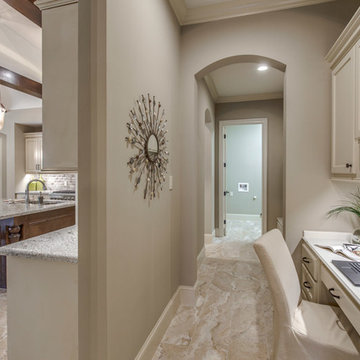
Mid-sized tuscan ceramic tile and beige floor hallway photo in Houston with beige walls
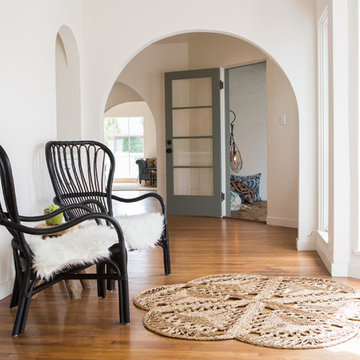
LauraChristinPhotography.com
Hallway - mid-sized mediterranean medium tone wood floor hallway idea in San Diego with white walls
Hallway - mid-sized mediterranean medium tone wood floor hallway idea in San Diego with white walls
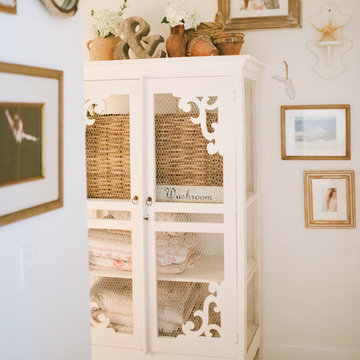
This hallway is filled with a white cottage armoire, framed photos & beach knick knacks.
Photos and captions used with permission from Tori Swaim of New Arrivals Inc.
See more of Tori's Atlantic Beach, FL Beach House Remodel here: http://blnds.cm/1fx5yOs
Tori's home features Bali Natural Woven Wood Shades from Blinds.com in Beaches Sands and with a Decorative Trim Valance. Get the look here: http://blnds.cm/17Heiv9
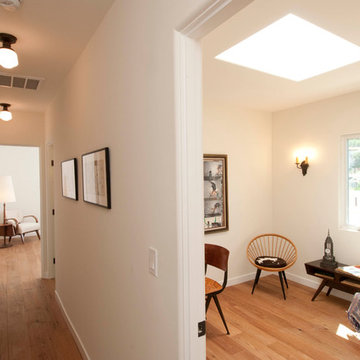
A total gut-to-the-studs and rebuild within the shell of a vintage 1931 Spanish bungalow in the Echo Park neighborhood of Los Angeles by Tim Braseth of ArtCraft Homes. Every space was reconfigured and the floorplan flipped to accommodate 3 bedrooms and 2 bathrooms, a dining room and expansive kitchen which opens out to a full backyard patio and deck with views of the L.A. skyline. Remodel by ArtCraft Homes. Staging by ArtCraft Collection. Photography by Larry Underhill.
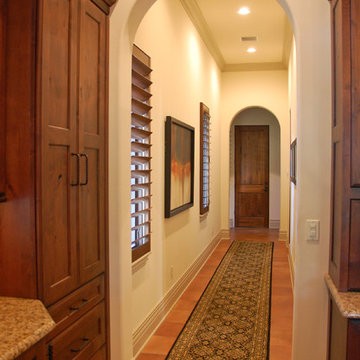
Taryn Meeks
Mid-sized tuscan terra-cotta tile hallway photo in Orlando with white walls
Mid-sized tuscan terra-cotta tile hallway photo in Orlando with white walls
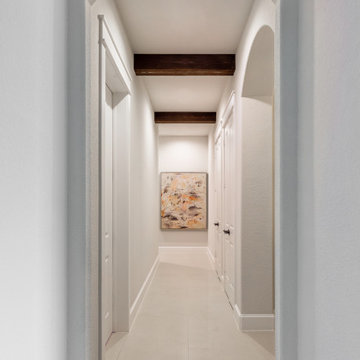
Long hallway with exposed beams
Hallway - large mediterranean porcelain tile, beige floor and exposed beam hallway idea in Houston with white walls
Hallway - large mediterranean porcelain tile, beige floor and exposed beam hallway idea in Houston with white walls
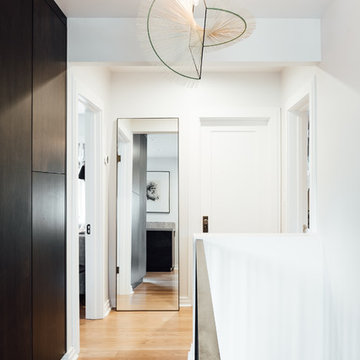
Worked with Lloyd Architecture on a complete, historic renovation that included remodel of kitchen, living areas, main suite, office, and bathrooms. Sought to modernize the home while maintaining the historic charm and architectural elements.
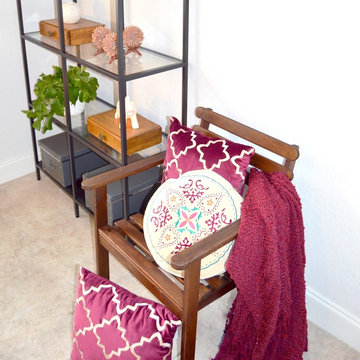
Our bold collection is confident and courageous. Inspired by Moroccan geometric patterns, the bold collection is fearless. This collection transforms traditional Moroccan influences into a contemporary look by implementing modern finishes as the gold rose lacquer with modern patterns. Adventurers who want to make a statement and looking to add color in their home will adore this set, and although a bold choice; it will bring warmth and style to any living room.
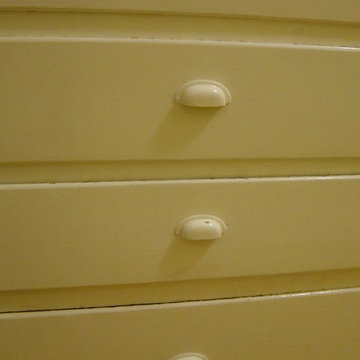
Hallway built-in dresser and cabinet before. White oil-based paint.
Example of a mid-sized tuscan hallway design in Nashville
Example of a mid-sized tuscan hallway design in Nashville
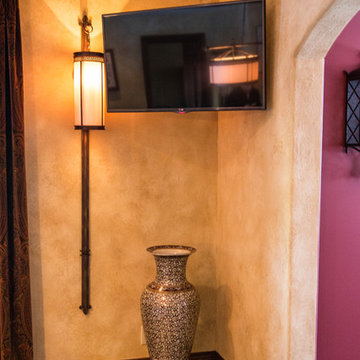
Corner mounted hallway television. All wires are perfectly hidden, as this television receives a signal from whole-home Savant automation. Paired up with automated, Lutron controlled light fixture.
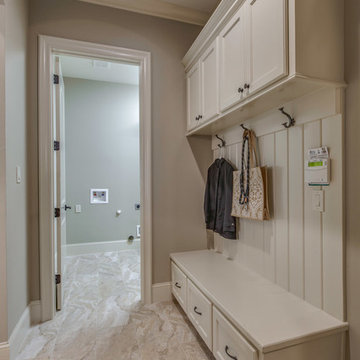
Mid-sized tuscan ceramic tile and beige floor hallway photo in Houston with beige walls
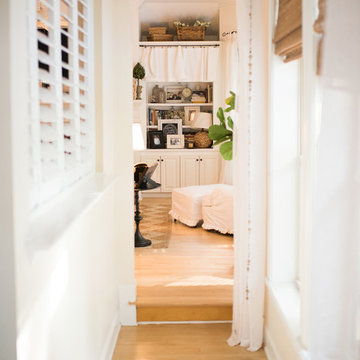
This hallway leads from our den to what was our playroom, which is now my husband’s office. We didn't need a playroom any more - our kids are all grown up now!
Photos and captions used with permission from Tori Swaim of New Arrivals Inc.
See more of Tori's Atlantic Beach, FL Beach House Remodel here: http://blnds.cm/1fx5yOs
Tori's home features Bali Natural Woven Wood Shades from Blinds.com in Beaches Sands and with a Decorative Trim Valance. Get the look here: http://blnds.cm/17Heiv9
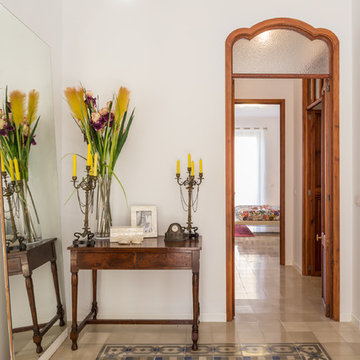
Example of a small tuscan ceramic tile hallway design in Palma de Mallorca with white walls
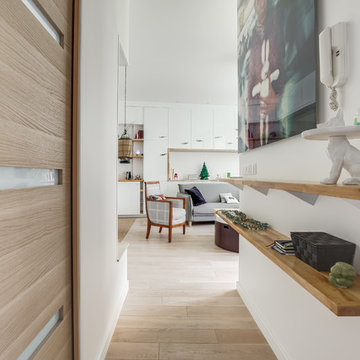
Hallway - small mediterranean light wood floor hallway idea in Paris with white walls
Mediterranean Hallway Ideas
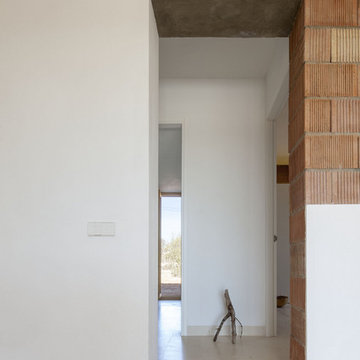
Can Xomeu Rita es una pequeña vivienda que toma el nombre de la finca tradicional del interior de la isla de Formentera donde se emplaza. Su ubicación en el territorio responde a un claro libre de vegetación cercano al campo de trigo y avena existente en la parcela, donde la alineación con las trazas de los muros de piedra seca existentes coincide con la buena orientación hacia el Sur así como con un área adecuada para recuperar el agua de lluvia en un aljibe.
La sencillez del programa se refleja en la planta mediante tres franjas que van desde la parte más pública orientada al Sur con el acceso y las mejores visuales desde el porche ligero, hasta la zona de noche en la parte norte donde los dormitorios se abren hacia levante y poniente. En la franja central queda un espacio diáfano de relación, cocina y comedor.
El diseño bioclimático de la vivienda se fundamenta en el hecho de aprovechar la ventilación cruzada en el interior para garantizar un ambiente fresco durante los meses de verano, gracias a haber analizado los vientos dominantes. Del mismo modo la profundidad del porche se ha dimensionado para que permita los aportes de radiación solar en el interior durante el invierno y, en cambio, genere sombra y frescor en la temporada estival.
El bajo presupuesto con que contaba la intervención se manifiesta también en la tectónica del edificio, que muestra sinceramente cómo ha sido construido. Termoarcilla, madera de pino, piedra caliza y morteros de cal permanecen vistos como acabados conformando soluciones constructivas transpirables que aportan más calidez, confort y salud al hogar.
1






