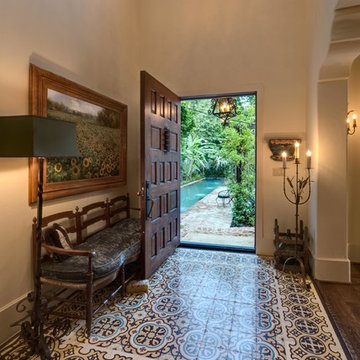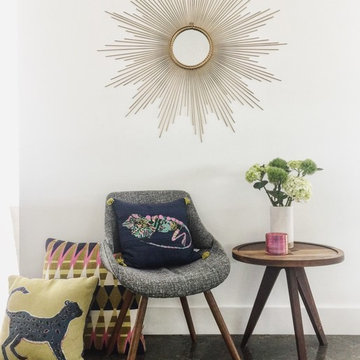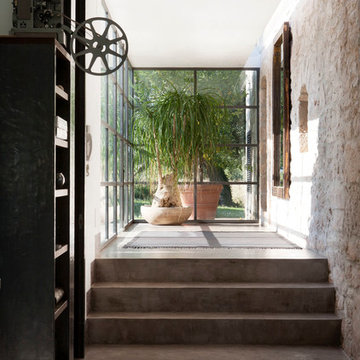Mediterranean Concrete Floor Hallway Ideas
Refine by:
Budget
Sort by:Popular Today
1 - 20 of 34 photos
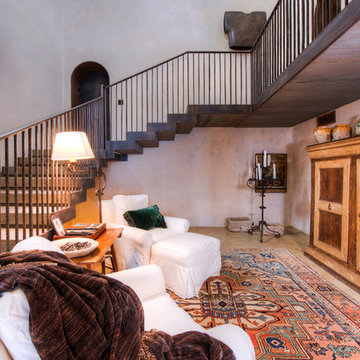
Breathtaking views of the incomparable Big Sur Coast, this classic Tuscan design of an Italian farmhouse, combined with a modern approach creates an ambiance of relaxed sophistication for this magnificent 95.73-acre, private coastal estate on California’s Coastal Ridge. Five-bedroom, 5.5-bath, 7,030 sq. ft. main house, and 864 sq. ft. caretaker house over 864 sq. ft. of garage and laundry facility. Commanding a ridge above the Pacific Ocean and Post Ranch Inn, this spectacular property has sweeping views of the California coastline and surrounding hills. “It’s as if a contemporary house were overlaid on a Tuscan farm-house ruin,” says decorator Craig Wright who created the interiors. The main residence was designed by renowned architect Mickey Muenning—the architect of Big Sur’s Post Ranch Inn, —who artfully combined the contemporary sensibility and the Tuscan vernacular, featuring vaulted ceilings, stained concrete floors, reclaimed Tuscan wood beams, antique Italian roof tiles and a stone tower. Beautifully designed for indoor/outdoor living; the grounds offer a plethora of comfortable and inviting places to lounge and enjoy the stunning views. No expense was spared in the construction of this exquisite estate.
Presented by Olivia Hsu Decker
+1 415.720.5915
+1 415.435.1600
Decker Bullock Sotheby's International Realty
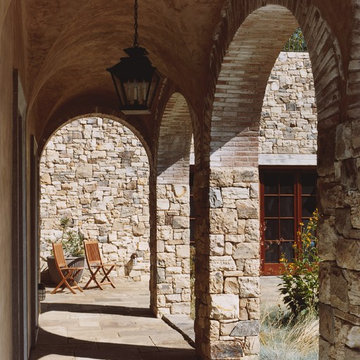
Inspiration for a mid-sized mediterranean concrete floor hallway remodel in San Francisco with beige walls
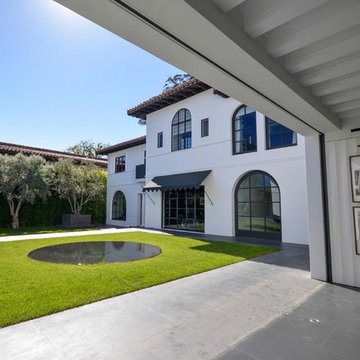
Inspiration for a huge mediterranean concrete floor hallway remodel in Los Angeles with white walls
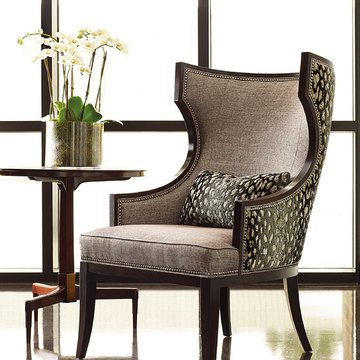
Taylor King Upholstery
Hallway - mid-sized mediterranean concrete floor hallway idea in Salt Lake City with beige walls
Hallway - mid-sized mediterranean concrete floor hallway idea in Salt Lake City with beige walls
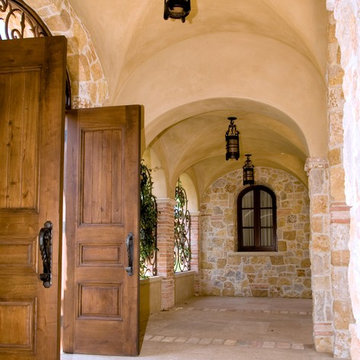
Example of a large tuscan concrete floor and gray floor hallway design in San Diego with beige walls
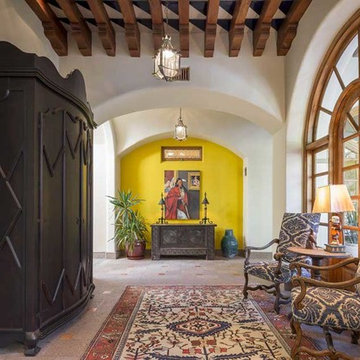
Hallway - large mediterranean concrete floor hallway idea in Phoenix with white walls
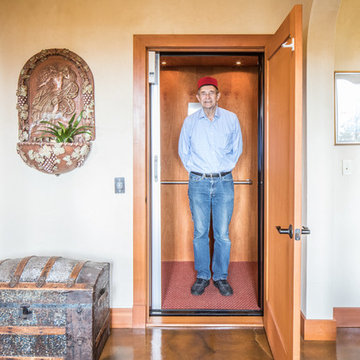
The graceful Aging In Place design features an open floor plan and a residential elevator all packaged within traditional Mission interiors.
With extraordinary views of Budd Bay, downtown, and Mt. Rainier, mixed with exquisite detailing and craftsmanship throughout, Mission Hill is an instant gem of the South Puget Sound.
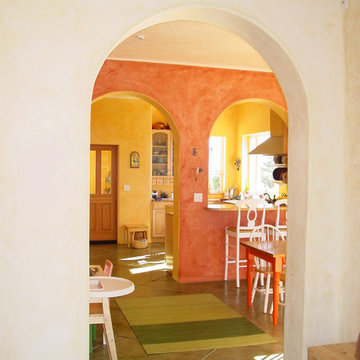
Hallway - mid-sized mediterranean concrete floor and green floor hallway idea in San Francisco with beige walls
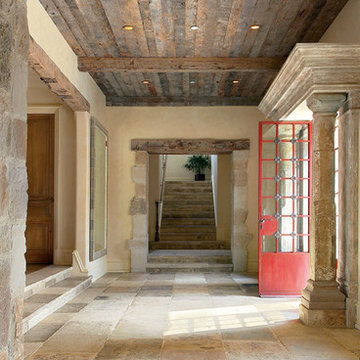
Example of a tuscan concrete floor hallway design in Orange County with beige walls
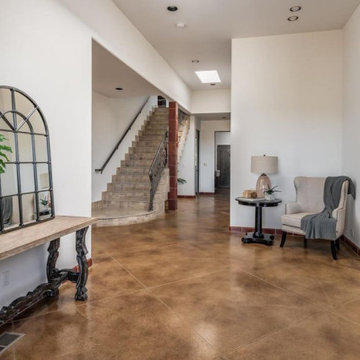
Large hallway with tile detail
Hallway - large mediterranean concrete floor and brown floor hallway idea in Sacramento with white walls
Hallway - large mediterranean concrete floor and brown floor hallway idea in Sacramento with white walls
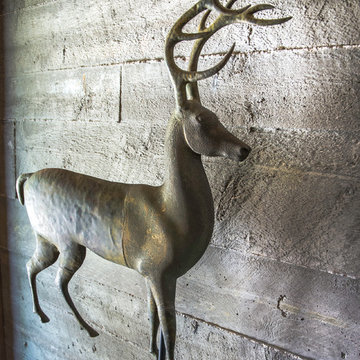
dk architects
Michelle Pauline Design Interior Designer
Renee Ramge photography
Hallway - mediterranean concrete floor hallway idea in Denver with gray walls
Hallway - mediterranean concrete floor hallway idea in Denver with gray walls
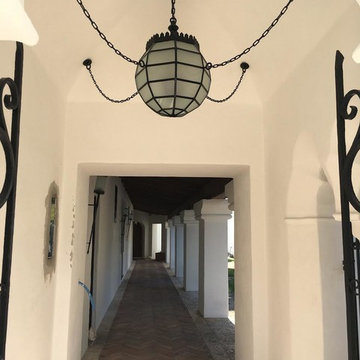
Hallway - mid-sized mediterranean concrete floor and gray floor hallway idea in New York with white walls
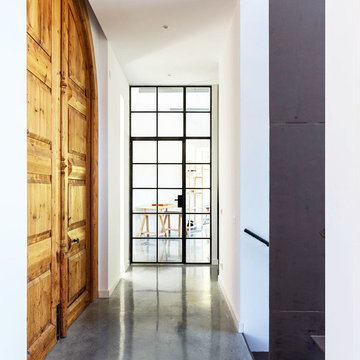
Simón Garcia | Arqfoto.com
Inspiration for a mid-sized mediterranean concrete floor hallway remodel in Barcelona with white walls
Inspiration for a mid-sized mediterranean concrete floor hallway remodel in Barcelona with white walls
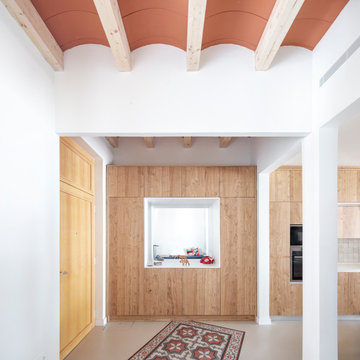
Recibidor - sala de lectura.
Mid-sized tuscan concrete floor and gray floor hallway photo in Other with white walls
Mid-sized tuscan concrete floor and gray floor hallway photo in Other with white walls
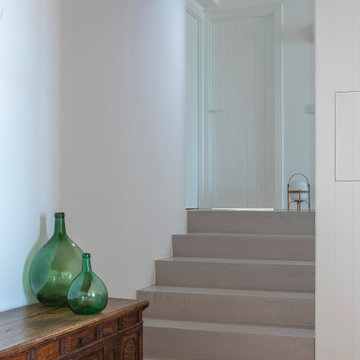
Acceso a la zona de noche desde el recibidor de la casa, mediante escalera hecha de microcemento, paredes en pintura a la cal color blanco sin zócalos.
Puertas lacadas en color blanco con lamas en vertical y herrajes en blanco texturizado mate.
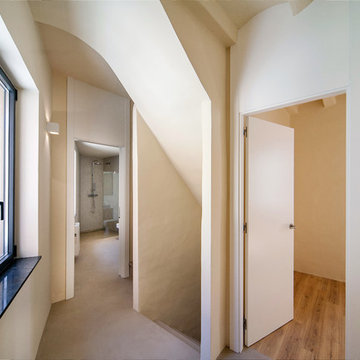
INTERIORISMO: Lara Pujol | Interiorisme & Projectes de Disseny
PROMOTOR: Acuratt SL
GESTIÓN TÉCNICA: AIM Facility
FOTOGRAFIA: Adriana Trif
Example of a mid-sized tuscan concrete floor hallway design in Other with beige walls
Example of a mid-sized tuscan concrete floor hallway design in Other with beige walls
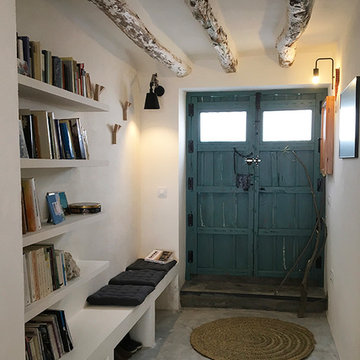
Estantería y banco de obra
Hallway - mid-sized mediterranean concrete floor and gray floor hallway idea in Madrid
Hallway - mid-sized mediterranean concrete floor and gray floor hallway idea in Madrid
Mediterranean Concrete Floor Hallway Ideas
1






