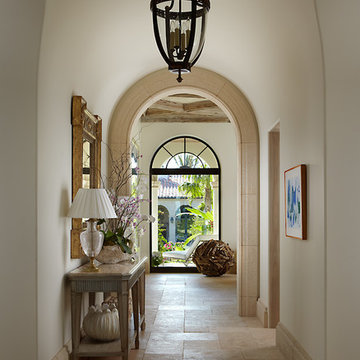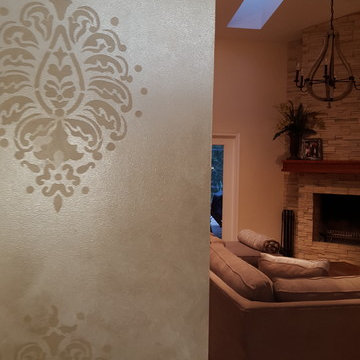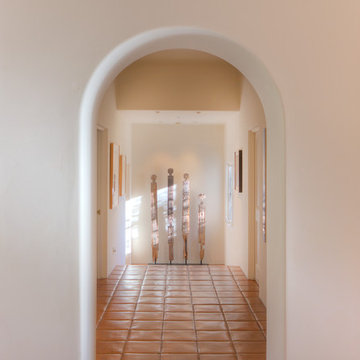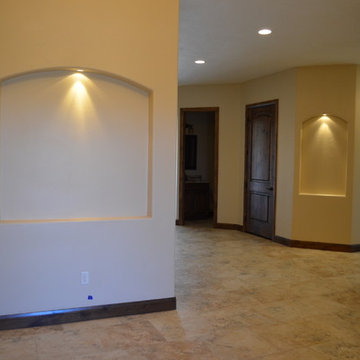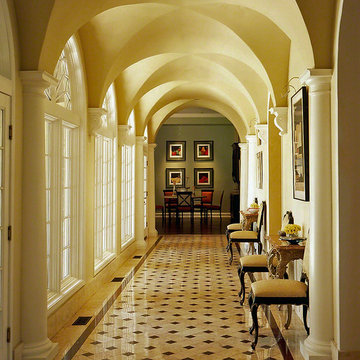Mediterranean Hallway Ideas
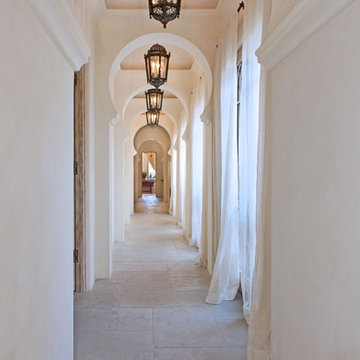
98 Canyon Creek Irvine, CA 92603 by the Canaday Group. For a private tour, call Lee Ann Canaday 949-249-2424
Tuscan hallway photo in Orange County with beige walls
Tuscan hallway photo in Orange County with beige walls
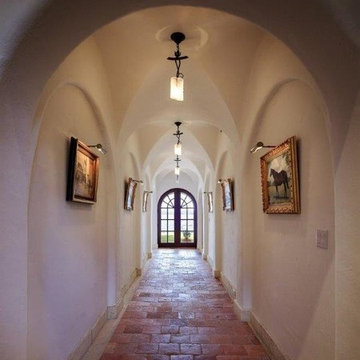
Example of a mid-sized tuscan terra-cotta tile hallway design in Orlando with white walls
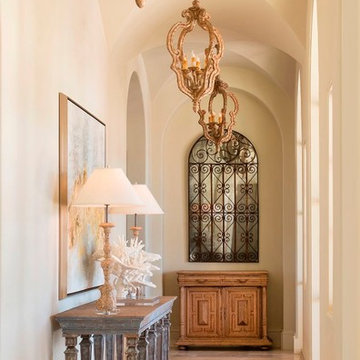
Photos by Dan Piassick
Hallway - mid-sized mediterranean travertine floor hallway idea in Dallas with white walls
Hallway - mid-sized mediterranean travertine floor hallway idea in Dallas with white walls
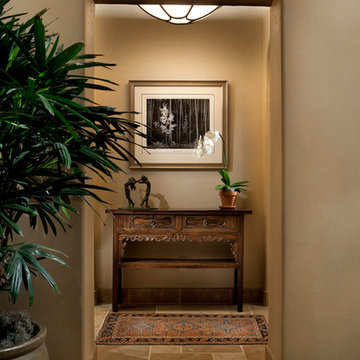
Dino Tonn Photography
Hallway - mid-sized mediterranean travertine floor hallway idea in Phoenix with beige walls
Hallway - mid-sized mediterranean travertine floor hallway idea in Phoenix with beige walls
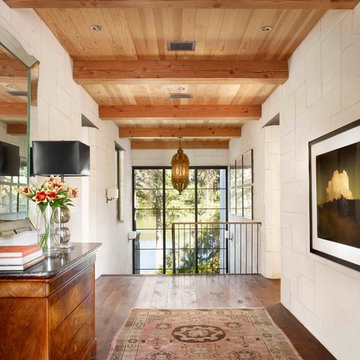
Ryann Ford & Jett Butler
Tuscan dark wood floor hallway photo in Austin with white walls
Tuscan dark wood floor hallway photo in Austin with white walls
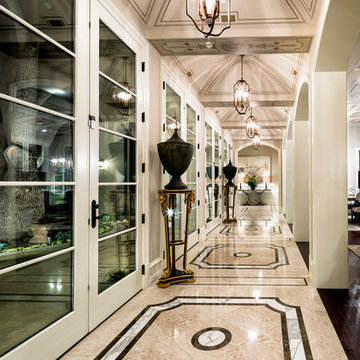
Large tuscan multicolored floor hallway photo in Los Angeles with beige walls
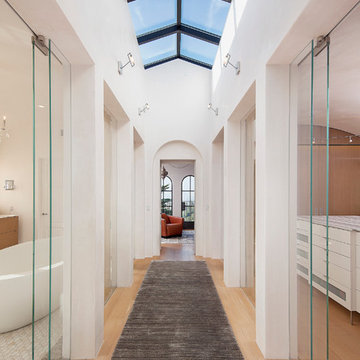
Jim Bartsch
Inspiration for a mediterranean light wood floor hallway remodel in Santa Barbara with white walls
Inspiration for a mediterranean light wood floor hallway remodel in Santa Barbara with white walls
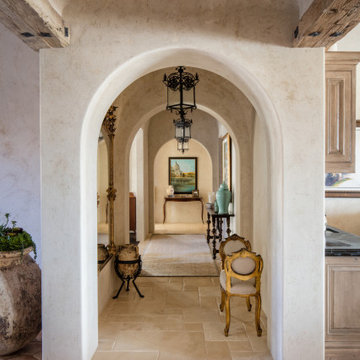
The entry hall of this Tuscan Manor with rounded wall edges, elegant archways, and fine furnishings with a hint of black wrought iron details.
Inspiration for a large mediterranean travertine floor and beige floor hallway remodel in Los Angeles with beige walls
Inspiration for a large mediterranean travertine floor and beige floor hallway remodel in Los Angeles with beige walls
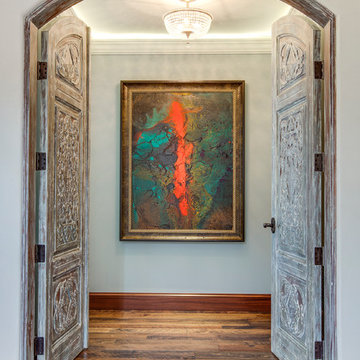
New custom estate home situated on two and a half, full walk-street lots in the Sand Section of Manhattan Beach, CA.
Hallway - mid-sized mediterranean medium tone wood floor hallway idea in Los Angeles with gray walls
Hallway - mid-sized mediterranean medium tone wood floor hallway idea in Los Angeles with gray walls
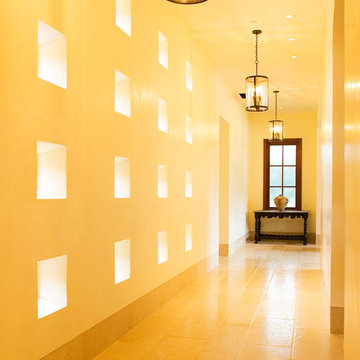
The residence, set into the vineyard land of the Alexandra Valley outside Healdsburg, California, responds to the owners' request for a contemporary Tuscan villa. A 6,400-square-foot weekend retreat, including arrival courtyard, entry hall, living room, dining room, family room, kitchen, office, master bedroom and bath, and two guestrooms with private baths. Site development included a pool and spa with 700-square-foot pool house.
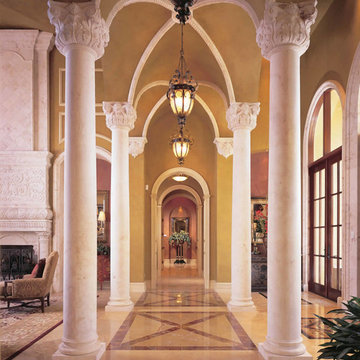
Inspiration for a huge mediterranean marble floor hallway remodel in Miami with yellow walls
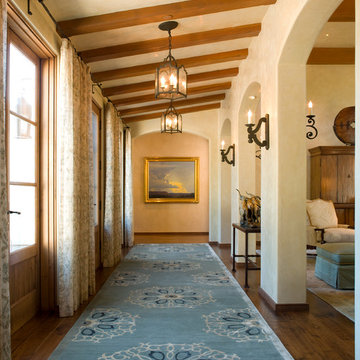
Architect: Walker Warner Architects,
Interior Design: Meagan Lontz Sullivan
Inspiration for a large mediterranean dark wood floor hallway remodel in San Francisco with beige walls
Inspiration for a large mediterranean dark wood floor hallway remodel in San Francisco with beige walls
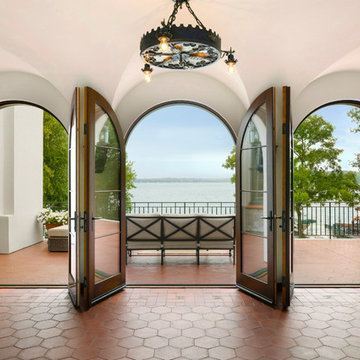
Spacecrafting Photography
Inspiration for a huge mediterranean terra-cotta tile and brown floor hallway remodel in Minneapolis with white walls
Inspiration for a huge mediterranean terra-cotta tile and brown floor hallway remodel in Minneapolis with white walls
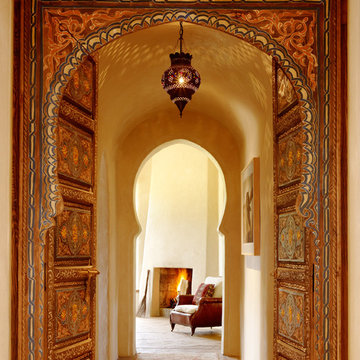
Juxtaposing a Southern Colorado setting with a Moorish feel, North Star Ranch explores a distinctive Mediterranean architectural style in the foothills of the Sangre de Cristo Mountains. The owner raises cutting horses, but has spent much of her free time traveling the world. She has brought art and artifacts from those journeys into her home, and they work in combination to establish an uncommon mood. The stone floor, stucco and plaster walls, troweled stucco exterior, and heavy beam and trussed ceilings welcome guests as they enter the home. Open spaces for socializing, both outdoor and in, are what those guests experience but to ensure the owner's privacy, certain spaces such as the master suite and office can be essentially 'locked off' from the rest of the home. Even in the context of the region's extraordinary rock formations, North Star Ranch conveys a strong sense of personality.
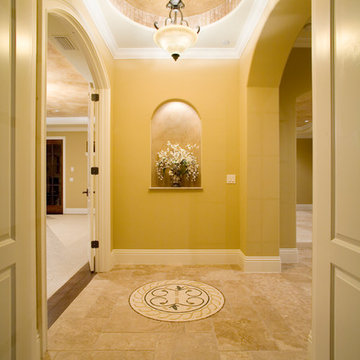
Villa Sevilla is a Spanish-Mediterranean style home, featuring 5,600 square feet of living space with four bedrooms and four and a half baths. Designed and built by Florida Custom Builder Jorge Ulibarri, Villa Sevilla is inspired by the Haciendas of Mexico. It features wood beams, extensive stone mosaics, travertine floors, a stunning Tuscan-style kitchen with copper range hood and farm sink with granite island and plenty of natural light. The resort-style pool, outdoor living room and summer kitchen have an old world ambiance with travertine pavers, a pergola and clay pot fountains.
Villa Sevilla has a 3-car garage and Tuscan-style pool and hot tub with pergola and vanishing edge. Upstairs, in addition to the 3 bedrooms, there is an exercise room and a second family room. This waterfront residence is located on half-acre corner lot on the North Isle of the gated community of Lake Forest, Sanford, Florida. A Tower Entry with a 24-foot high ceiling gives the home tremendous curb appeal. The Tower Entry features a custom made double-door of wrought iron and class. The façade features a balcony overlooking the motorcourt. The entry showcases a wrought iron winding staircase of travertine steps and a balcony overlooking the entrance below.
The Tuscan-style kitchen features a copper range hood and copper farm sink with granite island and extensive stone mosaics and details throughout. The formal living room features a curved window overlooking the resort style pool with baby grand piano, polished travertine floors, and an Italian precast fireplace flanked on each side by wine cellars. Beams, barrel ceilings with travertine mosaics and tongue and groove ceilings are throughout the home. Upstairs, there is a second family room, a barrel ceiling hallway, three bedrooms and an exercise room. The outdoor living area houses a summer kitchen, granite dinner table and an outdoor living room. For more details, go to www.imyourbuilder.com
Mediterranean Hallway Ideas
32






