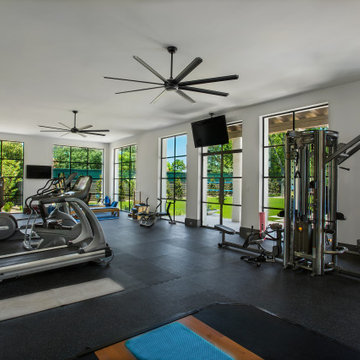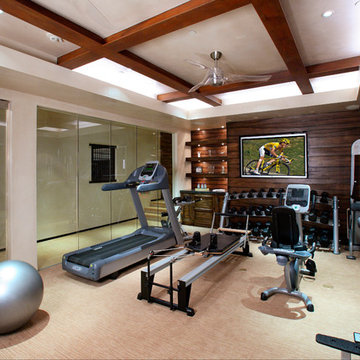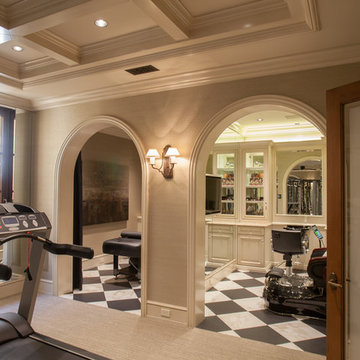Mediterranean Multiuse Home Gym Ideas
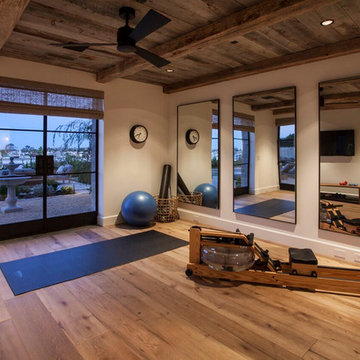
Construction RDM General Contractors: http://www.rdmgc.com/
Photography by Larry A. Falke; http://www.falkephoto.com/home/
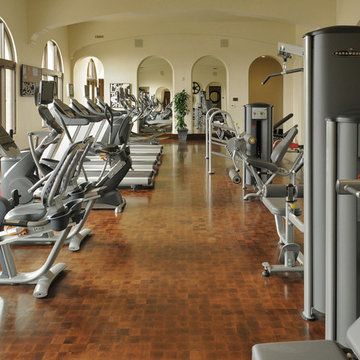
Multiuse home gym - large mediterranean medium tone wood floor multiuse home gym idea in San Francisco
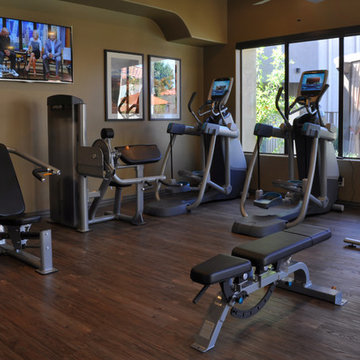
Rob Lewbel
Example of a mid-sized tuscan dark wood floor and brown floor multiuse home gym design in Phoenix with brown walls
Example of a mid-sized tuscan dark wood floor and brown floor multiuse home gym design in Phoenix with brown walls
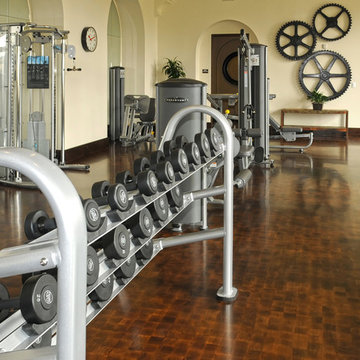
Multiuse home gym - large mediterranean medium tone wood floor multiuse home gym idea in San Francisco
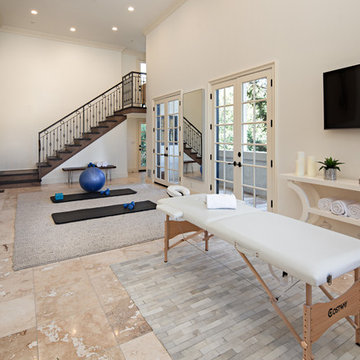
Tuscan beige floor multiuse home gym photo in Los Angeles with beige walls
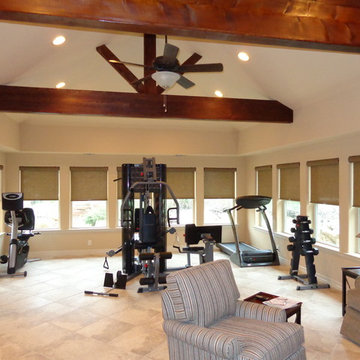
The homeowners are empty nesters and wanted a retreat behind their home without having to fly to a resort somewhere. We built a spa room for them with a workout room adjacent.
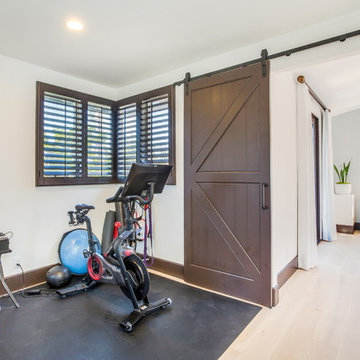
Inspiration for a small mediterranean light wood floor and beige floor multiuse home gym remodel in Orange County with white walls
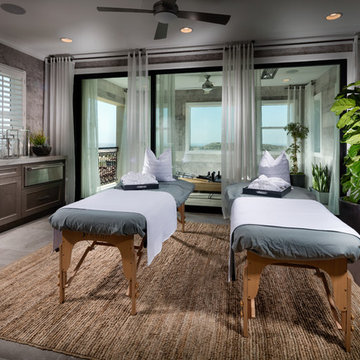
Inspiration for a large mediterranean ceramic tile and gray floor multiuse home gym remodel in Orange County with gray walls
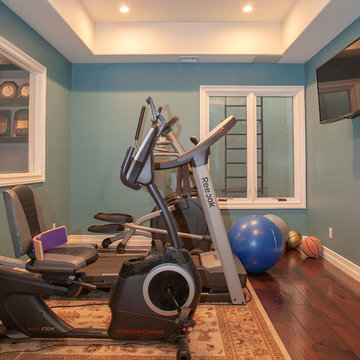
Alon Toker
Inspiration for a mid-sized mediterranean dark wood floor and brown floor multiuse home gym remodel in Los Angeles with green walls
Inspiration for a mid-sized mediterranean dark wood floor and brown floor multiuse home gym remodel in Los Angeles with green walls

The Design Styles Architecture team beautifully remodeled the exterior and interior of this Carolina Circle home. The home was originally built in 1973 and was 5,860 SF; the remodel added 1,000 SF to the total under air square-footage. The exterior of the home was revamped to take your typical Mediterranean house with yellow exterior paint and red Spanish style roof and update it to a sleek exterior with gray roof, dark brown trim, and light cream walls. Additions were done to the home to provide more square footage under roof and more room for entertaining. The master bathroom was pushed out several feet to create a spacious marbled master en-suite with walk in shower, standing tub, walk in closets, and vanity spaces. A balcony was created to extend off of the second story of the home, creating a covered lanai and outdoor kitchen on the first floor. Ornamental columns and wrought iron details inside the home were removed or updated to create a clean and sophisticated interior. The master bedroom took the existing beam support for the ceiling and reworked it to create a visually stunning ceiling feature complete with up-lighting and hanging chandelier creating a warm glow and ambiance to the space. An existing second story outdoor balcony was converted and tied in to the under air square footage of the home, and is now used as a workout room that overlooks the ocean. The existing pool and outdoor area completely updated and now features a dock, a boat lift, fire features and outdoor dining/ kitchen.
Photo by: Design Styles Architecture
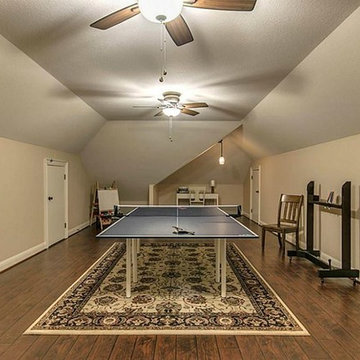
Large tuscan medium tone wood floor multiuse home gym photo in Houston with beige walls
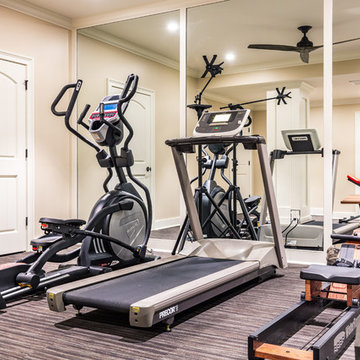
Ed Gabe
Mid-sized tuscan carpeted and multicolored floor multiuse home gym photo in Other with beige walls
Mid-sized tuscan carpeted and multicolored floor multiuse home gym photo in Other with beige walls
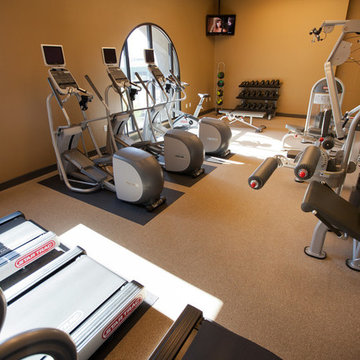
Via is a transit-oriented community comprised of vertical & horizontal mixed-use. 284 residential units are organized around generous green courts, pool and lounge area above the podium. At street level, a collection of shops and restaurants anchored by a boutique market define the pedestrian experience. A fitness room and clubhouse overlook the pool area are situated above the ground floor leasing office, providing dramatic vistas of the Silicon Valley.
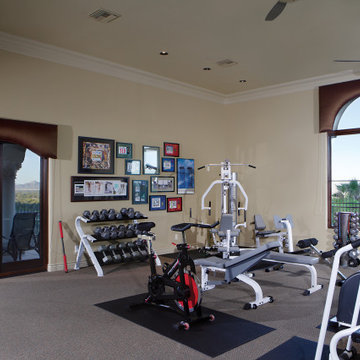
Workout Center
Huge tuscan carpeted and gray floor multiuse home gym photo in Phoenix with beige walls
Huge tuscan carpeted and gray floor multiuse home gym photo in Phoenix with beige walls
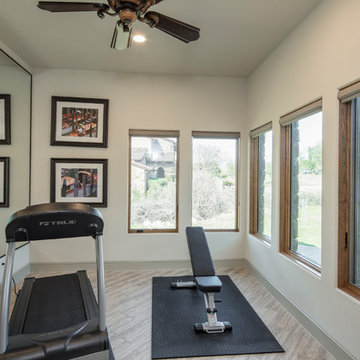
tre dunham - fine focus photography
Inspiration for a mid-sized mediterranean ceramic tile multiuse home gym remodel in Austin with white walls
Inspiration for a mid-sized mediterranean ceramic tile multiuse home gym remodel in Austin with white walls
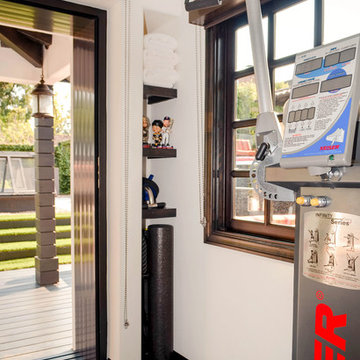
Innovative storage solutions were paramount in this home gym, as the building is limited in square footage and the client's needs were many. Knotty alder floating shelves were placed in the niche between the pocket door support beam and the exterior wall framing. This is a fabulous utilization of what would have been unused living area.
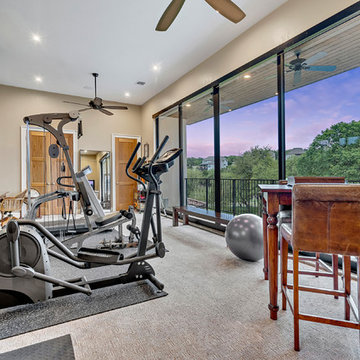
Mid-sized tuscan carpeted and multicolored floor multiuse home gym photo in Austin with beige walls
Mediterranean Multiuse Home Gym Ideas
1






