Mediterranean Kitchen with Limestone Countertops and Paneled Appliances Ideas
Refine by:
Budget
Sort by:Popular Today
1 - 20 of 66 photos
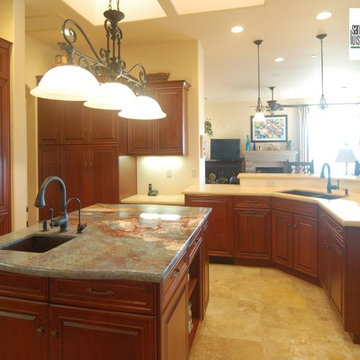
A grand cherry kitchen in Cambria, CA inspired by Wood-Mode's "Old Continent" theme. We used our Fireside finish for a lush red and added limestone & accent granite counters. The homeowner loves the high windows and plaster hood -- we added lots of drawers, pull-out pantries and an integrated refrigerator.
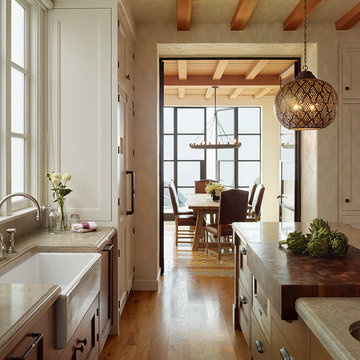
Completely new kitchen. Views through to Dining Room and Pacific Ocean.
Photo Credit: Matthew Millman
Large tuscan galley medium tone wood floor enclosed kitchen photo in San Francisco with a farmhouse sink, beaded inset cabinets, white cabinets, limestone countertops, beige backsplash, limestone backsplash, paneled appliances and an island
Large tuscan galley medium tone wood floor enclosed kitchen photo in San Francisco with a farmhouse sink, beaded inset cabinets, white cabinets, limestone countertops, beige backsplash, limestone backsplash, paneled appliances and an island
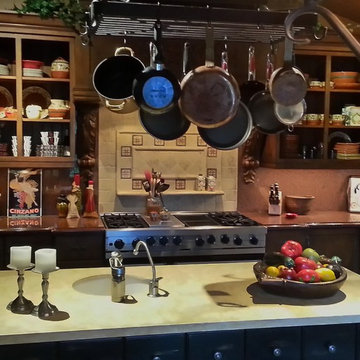
Eat-in kitchen - mid-sized mediterranean u-shaped limestone floor eat-in kitchen idea in Miami with an undermount sink, shaker cabinets, dark wood cabinets, limestone countertops, stone slab backsplash, paneled appliances, multicolored backsplash and an island
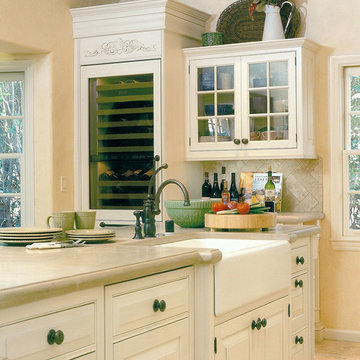
This is the second of three separate home remodels San Luis Kitchen provided for this client. We went for a refined elegant style using Wood-Mode cabinetry in an inset doorstyle with a vintage white finish. The kitchen features a built-in refrigerator, a wide roll-out shelf pantry, wood hood, wine refrigerator with carved trim details, refrigerated drawers, rope moulding, and large stacked crown. Also note the island with abundant display storage and turned post details. A monochromatic decorating scheme was employed throughout. You can see a display with similar styling at San Luis Kitchen's showroom.
Wood-Mode Fine Custom Cabinetry
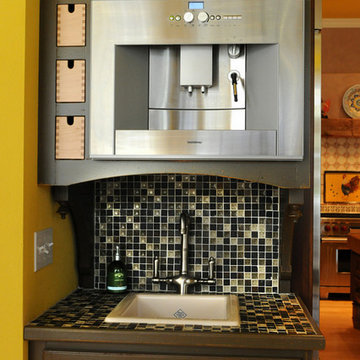
Designer: Jill Dybdahl, Photographer: Inda Reid Forgeng
Tuscan l-shaped eat-in kitchen photo in Other with a farmhouse sink, beaded inset cabinets, dark wood cabinets, limestone countertops, beige backsplash, subway tile backsplash and paneled appliances
Tuscan l-shaped eat-in kitchen photo in Other with a farmhouse sink, beaded inset cabinets, dark wood cabinets, limestone countertops, beige backsplash, subway tile backsplash and paneled appliances
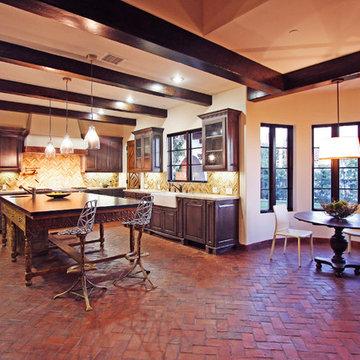
Open concept kitchen - large mediterranean l-shaped brick floor open concept kitchen idea in Los Angeles with a farmhouse sink, distressed cabinets, limestone countertops, beige backsplash, matchstick tile backsplash, paneled appliances, an island and raised-panel cabinets
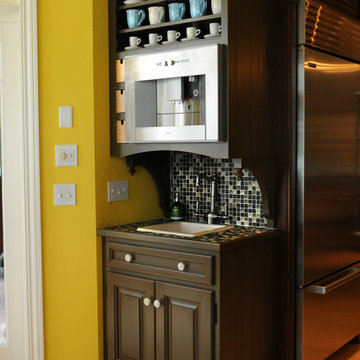
Designer: Jill Dybdahl, Photographer: Inda Reid Forgeng
Example of a tuscan l-shaped eat-in kitchen design in Other with a farmhouse sink, beaded inset cabinets, dark wood cabinets, limestone countertops, beige backsplash, subway tile backsplash and paneled appliances
Example of a tuscan l-shaped eat-in kitchen design in Other with a farmhouse sink, beaded inset cabinets, dark wood cabinets, limestone countertops, beige backsplash, subway tile backsplash and paneled appliances
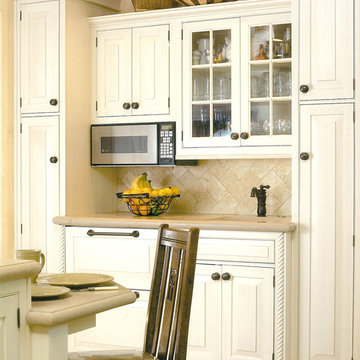
This is the second of three separate home remodels San Luis Kitchen provided for this client. We went for a refined elegant style using Wood-Mode cabinetry in an inset doorstyle with a vintage white finish. The kitchen features a built-in refrigerator, a wide roll-out shelf pantry, wood hood, wine refrigerator with carved trim details, refrigerated drawers, rope moulding, and large stacked crown. Also note the island with abundant display storage and turned post details. A monochromatic decorating scheme was employed throughout. You can see a display with similar styling at San Luis Kitchen's showroom.
Wood-Mode Fine Custom Cabinetry
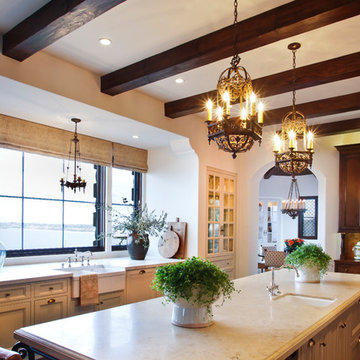
Photographer: John Lichtwardt
Large tuscan medium tone wood floor and brown floor kitchen photo in Los Angeles with a farmhouse sink, recessed-panel cabinets, beige cabinets, limestone countertops, orange backsplash, ceramic backsplash, paneled appliances, an island and beige countertops
Large tuscan medium tone wood floor and brown floor kitchen photo in Los Angeles with a farmhouse sink, recessed-panel cabinets, beige cabinets, limestone countertops, orange backsplash, ceramic backsplash, paneled appliances, an island and beige countertops
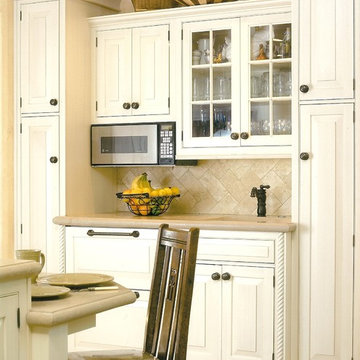
This is the second of three separate home remodels San Luis Kitchen provided for this client. We went for a refined elegant style using Wood-Mode cabinetry in an inset doorstyle with a vintage white finish. The kitchen features a built-in refrigerator, a wide roll-out shelf pantry, wood hood, wine refrigerator with carved trim details, refrigerated drawers, rope moulding, and large stacked crown. Also note the island with abundant display storage and turned post details. A monochromatic decorating scheme was employed throughout. You can see a display with similar styling at San Luis Kitchen's showroom.
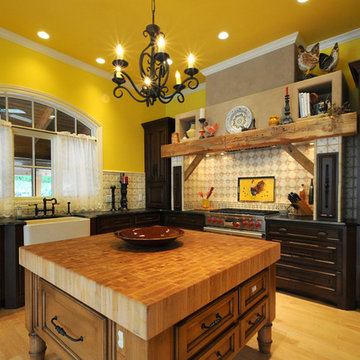
Designer: Jill Dybdahl, Photographer: Inda Reid Forgeng
Tuscan l-shaped eat-in kitchen photo in Other with a farmhouse sink, beaded inset cabinets, dark wood cabinets, limestone countertops, beige backsplash, subway tile backsplash and paneled appliances
Tuscan l-shaped eat-in kitchen photo in Other with a farmhouse sink, beaded inset cabinets, dark wood cabinets, limestone countertops, beige backsplash, subway tile backsplash and paneled appliances
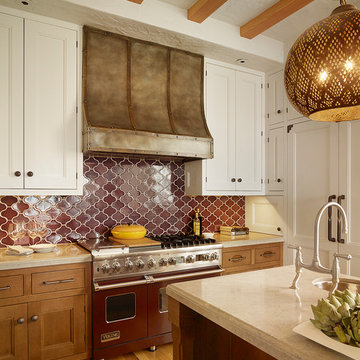
Completely new kitchen. Custom zinc hood.
Photo Credit: Matthew Millman
Example of a large tuscan galley medium tone wood floor enclosed kitchen design in San Francisco with a farmhouse sink, beaded inset cabinets, white cabinets, limestone countertops, beige backsplash, limestone backsplash, paneled appliances and an island
Example of a large tuscan galley medium tone wood floor enclosed kitchen design in San Francisco with a farmhouse sink, beaded inset cabinets, white cabinets, limestone countertops, beige backsplash, limestone backsplash, paneled appliances and an island
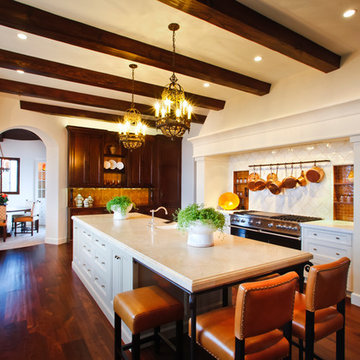
Photographers: John Lichtwardt and Melanie Giolitti
Kitchen - large mediterranean medium tone wood floor and brown floor kitchen idea in Los Angeles with a farmhouse sink, recessed-panel cabinets, beige cabinets, limestone countertops, orange backsplash, ceramic backsplash, paneled appliances, an island and beige countertops
Kitchen - large mediterranean medium tone wood floor and brown floor kitchen idea in Los Angeles with a farmhouse sink, recessed-panel cabinets, beige cabinets, limestone countertops, orange backsplash, ceramic backsplash, paneled appliances, an island and beige countertops
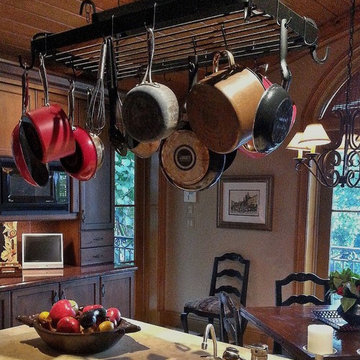
Mid-sized tuscan u-shaped limestone floor eat-in kitchen photo in Miami with an undermount sink, shaker cabinets, dark wood cabinets, limestone countertops, stone slab backsplash, paneled appliances, brown backsplash and an island
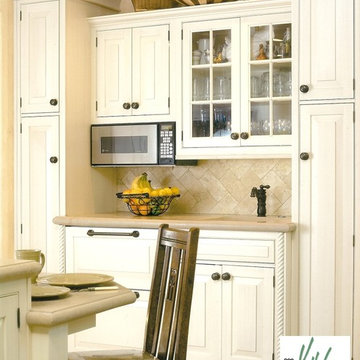
This is the second of three separate home remodels San Luis Kitchen provided for this client. We went for a refined elegant style using Wood-Mode cabinetry in an inset doorstyle with a vintage white finish. The kitchen features a built-in refrigerator, a wide roll-out shelf pantry, wood hood, wine refrigerator with carved trim details, refrigerated drawers, rope moulding, and large stacked crown. Also note the island with abundant display storage and turned post details. A monochromatic decorating scheme was employed throughout. You can see a display with similar styling at San Luis Kitchen's showroom.

Kitchen
Inspiration for a huge mediterranean u-shaped dark wood floor and brown floor kitchen pantry remodel in Los Angeles with a farmhouse sink, raised-panel cabinets, white cabinets, limestone countertops, white backsplash, ceramic backsplash, paneled appliances, an island and beige countertops
Inspiration for a huge mediterranean u-shaped dark wood floor and brown floor kitchen pantry remodel in Los Angeles with a farmhouse sink, raised-panel cabinets, white cabinets, limestone countertops, white backsplash, ceramic backsplash, paneled appliances, an island and beige countertops
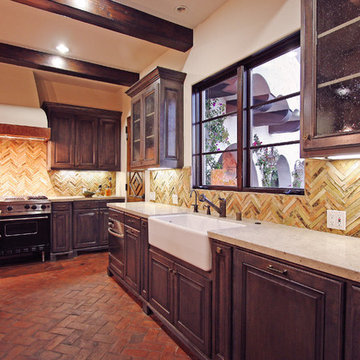
Large tuscan l-shaped brick floor eat-in kitchen photo in Los Angeles with a farmhouse sink, raised-panel cabinets, distressed cabinets, limestone countertops, beige backsplash, matchstick tile backsplash, paneled appliances and an island
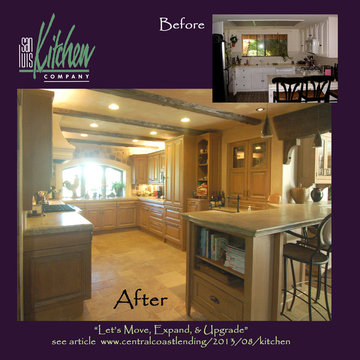
Tuscan design using a burnished & glazed finish on oak cabinets by Wood-Mode. The columns either side of the range pull out with spice and bottle storage behind. The curved profile of the top drawer-heads extends around the kitchen.
When the homeowners decided to move from San Francisco to the Central Coast, they were looking for a more relaxed lifestyle, a unique place to call their own, and an environment conducive to raising their young children. They found it all in San Luis Obispo. They had owned a house here in SLO for several years that they had used as a rental. As the homeowners own and run a contracting business and relocation was not impossible, they decided to move their business and make this SLO rental into their dream home.
As a rental, the house was in a bare-bones condition. The kitchen had old white cabinets, boring white tile counters, and a horrendous vinyl tile floor. Not only was the kitchen out-of-date and old-fashioned, it was also pretty worn out. The tiles were cracking and the grout was stained, the cabinet doors were sagging, and the appliances were conflicting (ie: you could not open the stove and dishwasher at the same time).
To top it all off, the kitchen was just too small for the custom home the homeowners wanted to create.
Thus enters San Luis Kitchen. At the beginning of their quest to remodel, the homeowners visited San Luis Kitchen’s showroom and fell in love with our Tuscan Grotto display. They sat down with our designers and together we worked out the scope of the project, the budget for cabinetry and how that fit into their overall budget, and then we worked on the new design for the home starting with the kitchen.
As the homeowners felt the kitchen was cramped, it was decided to expand by moving the window wall out onto the existing porch. Besides the extra space gained, moving the wall brought the kitchen window out from under the porch roof – increasing the natural light available in the space. (It really helps when the homeowner both understands building and can do his own contracting and construction.) A new arched window and stone clad wall now highlights the end of the kitchen. As we gained wall space, we were able to move the range and add a plaster hood, creating a focal nice focal point for the kitchen.
The other long wall now houses a Sub-Zero refrigerator and lots of counter workspace. Then we completed the kitchen by adding a wrap-around wet bar extending into the old dining space. We included a pull-out pantry unit with open shelves above it, wine cubbies, a cabinet for glassware recessed into the wall, under-counter refrigerator drawers, sink base and trash cabinet, along with a decorative bookcase cabinet and bar seating. Lots of function in this corner of the kitchen; a bar for entertaining and a snack station for the kids.
After the kitchen design was finalized and ordered, the homeowners turned their attention to the rest of the house. They asked San Luis Kitchen to help with their master suite, a guest bath, their home control center (essentially a deck tucked under the main staircase) and finally their laundry room. Here are the photos:
I wish I could show you the rest of the house. The homeowners took a poor rental house and turned it into a showpiece! They added custom concrete floors, unique fiber optic lighting, large picture windows, and much more. There is now an outdoor kitchen complete with pizza oven, an outdoor shower and exquisite garden. They added a dedicated dog run to the side yard for their pooches and a rooftop deck at the very peak. Such a fun house.
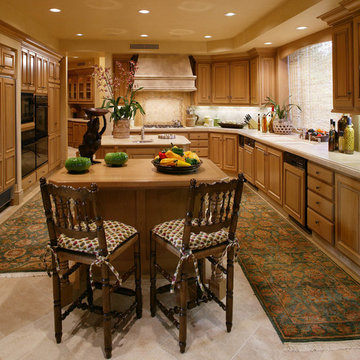
Large gourmet kitchen with natural stone finishes. Photo by Jim Bartsch.
Large tuscan u-shaped travertine floor and beige floor kitchen pantry photo in Los Angeles with an undermount sink, raised-panel cabinets, medium tone wood cabinets, limestone countertops, beige backsplash, stone tile backsplash, paneled appliances and two islands
Large tuscan u-shaped travertine floor and beige floor kitchen pantry photo in Los Angeles with an undermount sink, raised-panel cabinets, medium tone wood cabinets, limestone countertops, beige backsplash, stone tile backsplash, paneled appliances and two islands

Jonathan Ivy Productions
Tuscan u-shaped open concept kitchen photo in Houston with a single-bowl sink, yellow backsplash, paneled appliances, raised-panel cabinets, limestone countertops and gray cabinets
Tuscan u-shaped open concept kitchen photo in Houston with a single-bowl sink, yellow backsplash, paneled appliances, raised-panel cabinets, limestone countertops and gray cabinets
Mediterranean Kitchen with Limestone Countertops and Paneled Appliances Ideas
1





