Mediterranean Kitchen with a Farmhouse Sink, Multicolored Backsplash and Porcelain Backsplash Ideas
Refine by:
Budget
Sort by:Popular Today
1 - 20 of 50 photos
Item 1 of 5
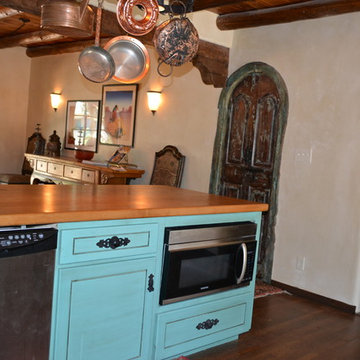
Inspiration for a mid-sized mediterranean u-shaped dark wood floor eat-in kitchen remodel in Denver with a farmhouse sink, shaker cabinets, blue cabinets, tile countertops, multicolored backsplash, porcelain backsplash, stainless steel appliances and a peninsula
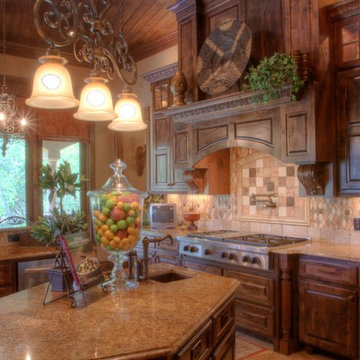
Custom home design mediterranean style kitchen
Inspiration for a large mediterranean u-shaped porcelain tile eat-in kitchen remodel in Austin with a farmhouse sink, raised-panel cabinets, medium tone wood cabinets, granite countertops, multicolored backsplash, porcelain backsplash, stainless steel appliances and an island
Inspiration for a large mediterranean u-shaped porcelain tile eat-in kitchen remodel in Austin with a farmhouse sink, raised-panel cabinets, medium tone wood cabinets, granite countertops, multicolored backsplash, porcelain backsplash, stainless steel appliances and an island

Large tuscan l-shaped medium tone wood floor and brown floor open concept kitchen photo in Chicago with raised-panel cabinets, light wood cabinets, multicolored backsplash, paneled appliances, two islands, a farmhouse sink, marble countertops and porcelain backsplash
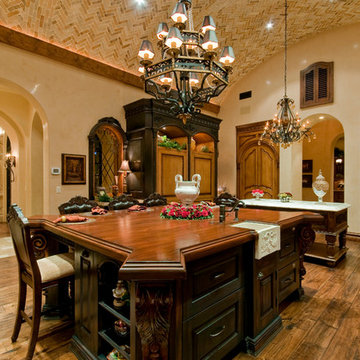
This Italian Villa kitchen features medium wood cabinets, a gas burning stove, two hanging chandeliers, and a barrel ceiling. The two islands sit in the center. One is topped with a marble granite, the other with a wood top used for bar seating for five.
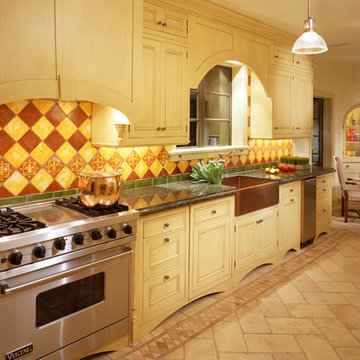
Now you have the other view of this gorgeous kitchen! All the tile on the back splash is custom trough JAMIESHOP.COM
Inspiration for a large mediterranean galley travertine floor open concept kitchen remodel in Miami with a farmhouse sink, recessed-panel cabinets, light wood cabinets, granite countertops, multicolored backsplash and porcelain backsplash
Inspiration for a large mediterranean galley travertine floor open concept kitchen remodel in Miami with a farmhouse sink, recessed-panel cabinets, light wood cabinets, granite countertops, multicolored backsplash and porcelain backsplash
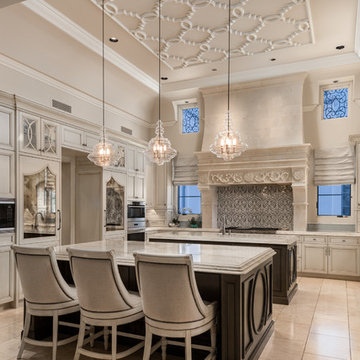
We love this kitchen's custom cabinetry, ceiling detail, double islands, and pendant lighting.
Huge tuscan u-shaped marble floor, multicolored floor and tray ceiling open concept kitchen photo in Phoenix with a farmhouse sink, recessed-panel cabinets, light wood cabinets, quartzite countertops, multicolored backsplash, porcelain backsplash, stainless steel appliances, two islands and multicolored countertops
Huge tuscan u-shaped marble floor, multicolored floor and tray ceiling open concept kitchen photo in Phoenix with a farmhouse sink, recessed-panel cabinets, light wood cabinets, quartzite countertops, multicolored backsplash, porcelain backsplash, stainless steel appliances, two islands and multicolored countertops
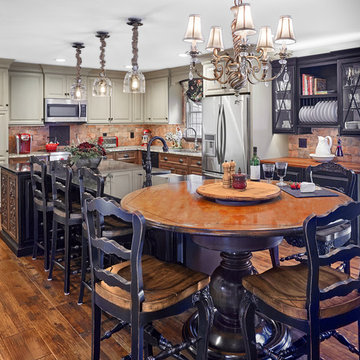
By removing the wall between the kitchen & dining room, as well as the walls of the dining room, which created a hallway, provided the large space to expand the kitchen into. Also, by taking the soffits out, allowed us to take the cabinetry to the ceiling, which provided additional cabinet storage, as well as "visual height" to the space. The homeowner brought incredibly unique and special elements that she wanted incorporated into the overall design of the space, such as two antique French carved wood panels, an antique "Arms of France" fireback, as well as the 60" Round dining table, which was custom modified to the exact height needed for the top to rest on the island countertop. This warm and inviting space can comfortably seat 8, in addition to their formal dining room. Another focal point of the kitchen space came in the form of the custom hutch that was created from matching the island cabinetry, as well as the cherry base cabinets, with the wood countertop. The "X" mullion doors flanking the open cookbook storage space and plate rack, show off its contents with interior LED tape lights. The base of the hutch also conceals two Thermador refrigerator drawers, which are easily accessed as family and friends come in from the pool, though the new sliding glass doors that were installed where a large window was previously. All of the unique, existing, new, and custom elements came together better than we had even hoped; creating a warm and inviting space that feels like it has always been a part of this beautiful home.
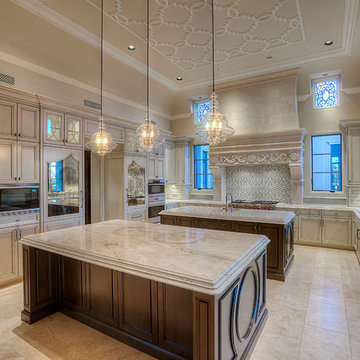
We love this kitchen's custom backsplash, ceiling detail, kitchen cabinets, pendant lighting, and double islands.
Inspiration for a huge mediterranean u-shaped marble floor, multicolored floor and tray ceiling open concept kitchen remodel in Phoenix with a farmhouse sink, recessed-panel cabinets, light wood cabinets, quartzite countertops, multicolored backsplash, porcelain backsplash, stainless steel appliances, two islands and multicolored countertops
Inspiration for a huge mediterranean u-shaped marble floor, multicolored floor and tray ceiling open concept kitchen remodel in Phoenix with a farmhouse sink, recessed-panel cabinets, light wood cabinets, quartzite countertops, multicolored backsplash, porcelain backsplash, stainless steel appliances, two islands and multicolored countertops
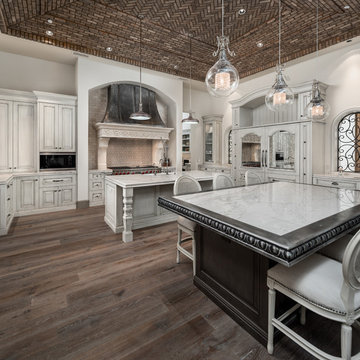
Large vaulted brick ceiling for this rustic kitchen in Scottsdale, Arizona.
Enclosed kitchen - huge mediterranean u-shaped dark wood floor and brown floor enclosed kitchen idea in Phoenix with a farmhouse sink, raised-panel cabinets, medium tone wood cabinets, quartzite countertops, multicolored backsplash, porcelain backsplash, stainless steel appliances, two islands and multicolored countertops
Enclosed kitchen - huge mediterranean u-shaped dark wood floor and brown floor enclosed kitchen idea in Phoenix with a farmhouse sink, raised-panel cabinets, medium tone wood cabinets, quartzite countertops, multicolored backsplash, porcelain backsplash, stainless steel appliances, two islands and multicolored countertops
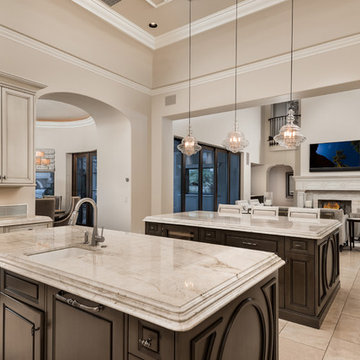
We love this kitchen's arched entryways, vaulted ceilings, and pendant lighting.
Example of a huge tuscan u-shaped marble floor, multicolored floor and tray ceiling open concept kitchen design in Phoenix with a farmhouse sink, recessed-panel cabinets, light wood cabinets, quartzite countertops, multicolored backsplash, porcelain backsplash, stainless steel appliances, two islands and multicolored countertops
Example of a huge tuscan u-shaped marble floor, multicolored floor and tray ceiling open concept kitchen design in Phoenix with a farmhouse sink, recessed-panel cabinets, light wood cabinets, quartzite countertops, multicolored backsplash, porcelain backsplash, stainless steel appliances, two islands and multicolored countertops
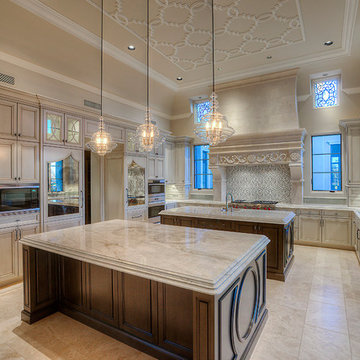
World Renowned Luxury Home Builder Fratantoni Luxury Estates built these beautiful Ceilings! They build homes for families all over the country in any size and style. They also have in-house Architecture Firm Fratantoni Design and world-class interior designer Firm Fratantoni Interior Designers! Hire one or all three companies to design, build and or remodel your home!
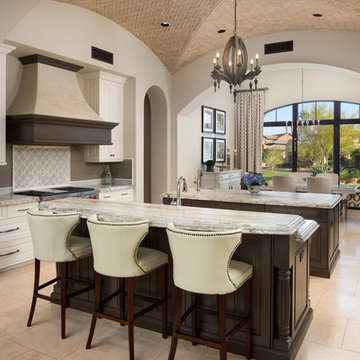
World Renowned Architecture Firm Fratantoni Design created this beautiful home! They design home plans for families all over the world in any size and style. They also have in-house Interior Designer Firm Fratantoni Interior Designers and world class Luxury Home Building Firm Fratantoni Luxury Estates! Hire one or all three companies to design and build and or remodel your home!
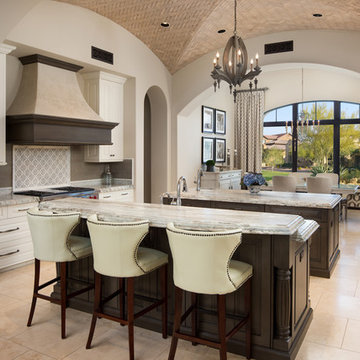
This gorgeous kitchen has a vaulted brick ceiling, double islands, marble countertops, white kitchen cabinets, and a mosaic backsplash.
Inspiration for a huge mediterranean u-shaped travertine floor and beige floor enclosed kitchen remodel in Phoenix with a farmhouse sink, recessed-panel cabinets, light wood cabinets, marble countertops, multicolored backsplash, porcelain backsplash, stainless steel appliances, two islands and multicolored countertops
Inspiration for a huge mediterranean u-shaped travertine floor and beige floor enclosed kitchen remodel in Phoenix with a farmhouse sink, recessed-panel cabinets, light wood cabinets, marble countertops, multicolored backsplash, porcelain backsplash, stainless steel appliances, two islands and multicolored countertops
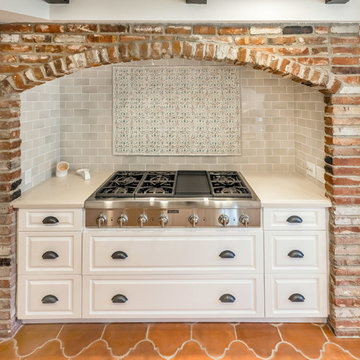
Inspiration for a large mediterranean galley terra-cotta tile and orange floor kitchen pantry remodel in Los Angeles with a farmhouse sink, raised-panel cabinets, white cabinets, quartz countertops, multicolored backsplash, porcelain backsplash, stainless steel appliances and an island
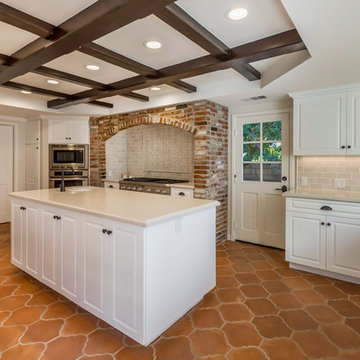
Kitchen pantry - large mediterranean galley terra-cotta tile and orange floor kitchen pantry idea in Los Angeles with a farmhouse sink, raised-panel cabinets, white cabinets, quartz countertops, multicolored backsplash, porcelain backsplash, stainless steel appliances and an island
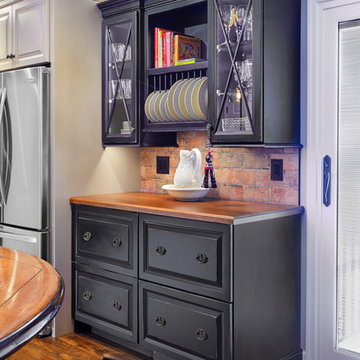
By removing the wall between the kitchen & dining room, as well as the walls of the dining room, which created a hallway, provided the large space to expand the kitchen into. Also, by taking the soffits out, allowed us to take the cabinetry to the ceiling, which provided additional cabinet storage, as well as "visual height" to the space. The homeowner brought incredibly unique and special elements that she wanted incorporated into the overall design of the space, such as two antique French carved wood panels, an antique "Arms of France" fireback, as well as the 60" Round dining table, which was custom modified to the exact height needed for the top to rest on the island countertop. This warm and inviting space can comfortably seat 8, in addition to their formal dining room. Another focal point of the kitchen space came in the form of the custom hutch that was created from matching the island cabinetry, as well as the cherry base cabinets, with the wood countertop. The "X" mullion doors flanking the open cookbook storage space and plate rack, show off its contents with interior LED tape lights. The base of the hutch also conceals two Thermador refrigerator drawers, which are easily accessed as family and friends come in from the pool, though the new sliding glass doors that were installed where a large window was previously. All of the unique, existing, new, and custom elements came together better than we had even hoped; creating a warm and inviting space that feels like it has always been a part of this beautiful home.
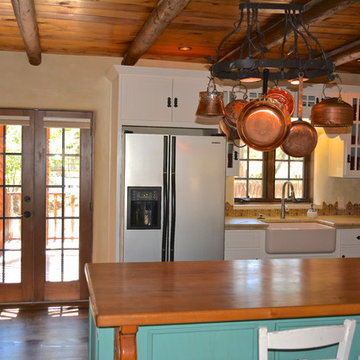
Example of a mid-sized tuscan u-shaped dark wood floor eat-in kitchen design in Denver with a farmhouse sink, shaker cabinets, white cabinets, multicolored backsplash, porcelain backsplash, stainless steel appliances, a peninsula and wood countertops
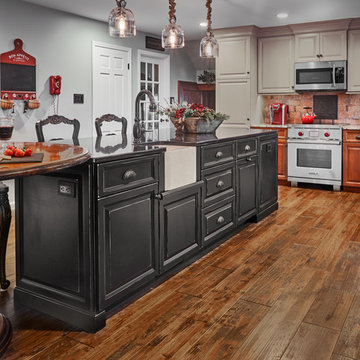
By removing the wall between the kitchen & dining room, as well as the walls of the dining room, which created a hallway, provided the large space to expand the kitchen into. Also, by taking the soffits out, allowed us to take the cabinetry to the ceiling, which provided additional cabinet storage, as well as "visual height" to the space. The homeowner brought incredibly unique and special elements that she wanted incorporated into the overall design of the space, such as two antique French carved wood panels, an antique "Arms of France" fireback, as well as the 60" Round dining table, which was custom modified to the exact height needed for the top to rest on the island countertop. This warm and inviting space can comfortably seat 8, in addition to their formal dining room. Another focal point of the kitchen space came in the form of the custom hutch that was created from matching the island cabinetry, as well as the cherry base cabinets, with the wood countertop. The "X" mullion doors flanking the open cookbook storage space and plate rack, show off its contents with interior LED tape lights. The base of the hutch also conceals two Thermador refrigerator drawers, which are easily accessed as family and friends come in from the pool, though the new sliding glass doors that were installed where a large window was previously. All of the unique, existing, new, and custom elements came together better than we had even hoped; creating a warm and inviting space that feels like it has always been a part of this beautiful home.
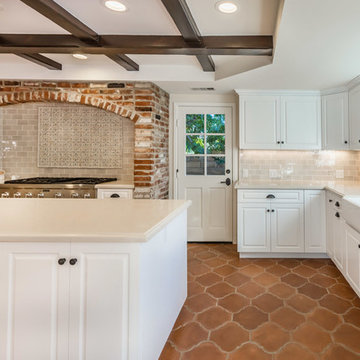
Large tuscan galley terra-cotta tile and orange floor kitchen pantry photo in Los Angeles with a farmhouse sink, raised-panel cabinets, white cabinets, quartz countertops, multicolored backsplash, porcelain backsplash, stainless steel appliances and an island
Mediterranean Kitchen with a Farmhouse Sink, Multicolored Backsplash and Porcelain Backsplash Ideas
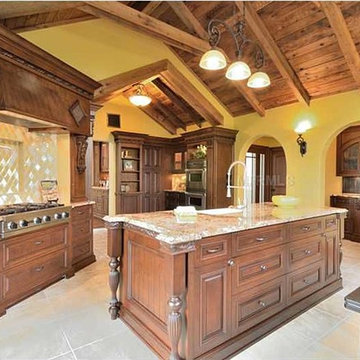
Eat-in kitchen - mediterranean single-wall eat-in kitchen idea in Tampa with a farmhouse sink, raised-panel cabinets, medium tone wood cabinets, granite countertops, multicolored backsplash, porcelain backsplash, stainless steel appliances and an island
1





