Mediterranean Kitchen with Shaker Cabinets and Gray Backsplash Ideas
Refine by:
Budget
Sort by:Popular Today
1 - 20 of 164 photos
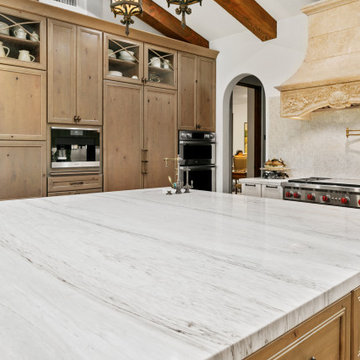
With this kitchen remodel we were able to highlight the Spanish Mediterranean style of the home. The tall transom pantry cabinets that almost touch the beams elevate your eyes and transform the space. In the back, the handmade mosaic backsplash although very intricate remains muted to accentuate the featured stone hood.
The kitchen is equipped with high-end appliances and water stone plumping fixtures. For our countertop, we have selected marble in a perfect blend of colors that coordinate with this two-toned kitchen.
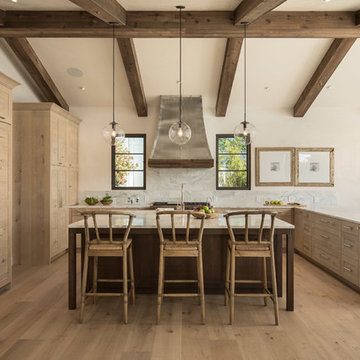
Inspiration for a mediterranean u-shaped light wood floor and beige floor open concept kitchen remodel in San Luis Obispo with shaker cabinets, light wood cabinets, gray backsplash, paneled appliances and an island

Inspiration for a large mediterranean galley brown floor, dark wood floor and exposed beam open concept kitchen remodel in Austin with dark wood cabinets, gray backsplash, stone tile backsplash, stainless steel appliances, an island, gray countertops, an undermount sink and shaker cabinets
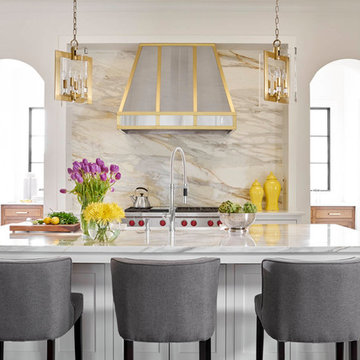
Beautiful Modern Kitchen
Tuscan u-shaped dark wood floor and brown floor kitchen photo in Dallas with an island, shaker cabinets, white cabinets, gray backsplash and stone slab backsplash
Tuscan u-shaped dark wood floor and brown floor kitchen photo in Dallas with an island, shaker cabinets, white cabinets, gray backsplash and stone slab backsplash
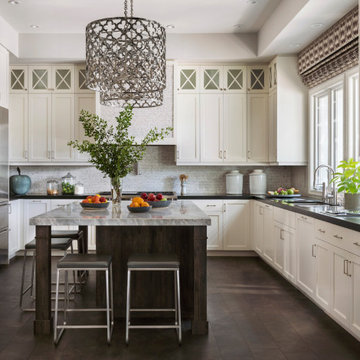
Tuscan u-shaped brown floor kitchen photo in Los Angeles with an undermount sink, shaker cabinets, white cabinets, gray backsplash, stainless steel appliances, an island and black countertops
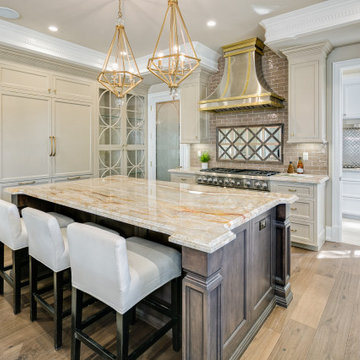
Tuscan light wood floor and beige floor kitchen photo in Los Angeles with shaker cabinets, beige cabinets, gray backsplash, subway tile backsplash, stainless steel appliances, an island and multicolored countertops
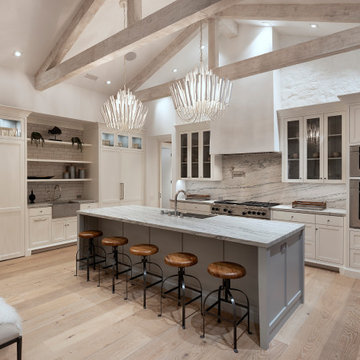
Example of a tuscan l-shaped light wood floor and beige floor kitchen design in Santa Barbara with a farmhouse sink, shaker cabinets, beige cabinets, gray backsplash, stone slab backsplash, stainless steel appliances, an island and gray countertops
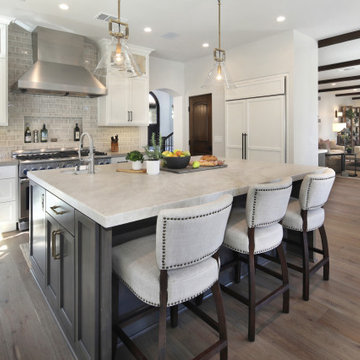
Tuscan medium tone wood floor kitchen photo in Orange County with shaker cabinets, white cabinets, gray backsplash, subway tile backsplash, paneled appliances, an island and gray countertops

Eat-in kitchen - large mediterranean galley medium tone wood floor and brown floor eat-in kitchen idea in Portland with an undermount sink, shaker cabinets, medium tone wood cabinets, gray backsplash, porcelain backsplash, an island and gray countertops
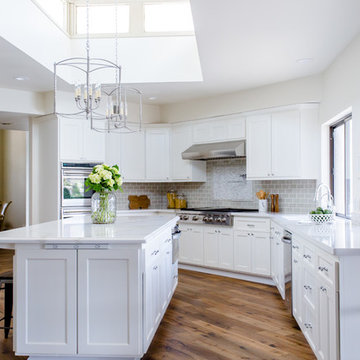
Genevieve Hansen - www.GenevieveHansen.com
Inspiration for a large mediterranean medium tone wood floor open concept kitchen remodel in Phoenix with an undermount sink, shaker cabinets, white cabinets, quartz countertops, gray backsplash, subway tile backsplash, stainless steel appliances and an island
Inspiration for a large mediterranean medium tone wood floor open concept kitchen remodel in Phoenix with an undermount sink, shaker cabinets, white cabinets, quartz countertops, gray backsplash, subway tile backsplash, stainless steel appliances and an island
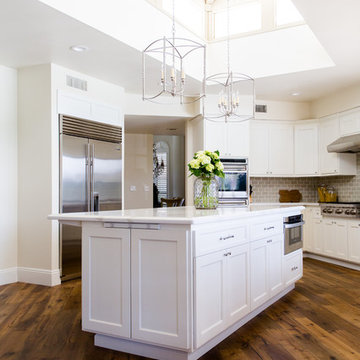
Genevieve Hansen - www.GenevieveHansen.com
Open concept kitchen - large mediterranean medium tone wood floor open concept kitchen idea in Phoenix with an undermount sink, shaker cabinets, white cabinets, quartz countertops, gray backsplash, subway tile backsplash, stainless steel appliances and an island
Open concept kitchen - large mediterranean medium tone wood floor open concept kitchen idea in Phoenix with an undermount sink, shaker cabinets, white cabinets, quartz countertops, gray backsplash, subway tile backsplash, stainless steel appliances and an island
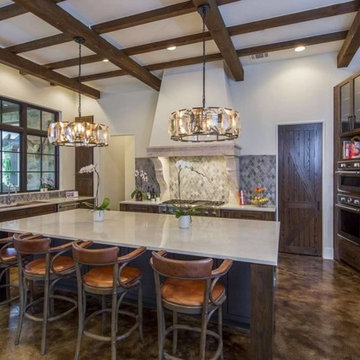
John Siemering Homes. Custom Home Builder in Austin, TX
Inspiration for a large mediterranean u-shaped concrete floor and brown floor open concept kitchen remodel in Austin with an undermount sink, dark wood cabinets, quartzite countertops, gray backsplash, mosaic tile backsplash, stainless steel appliances, an island and shaker cabinets
Inspiration for a large mediterranean u-shaped concrete floor and brown floor open concept kitchen remodel in Austin with an undermount sink, dark wood cabinets, quartzite countertops, gray backsplash, mosaic tile backsplash, stainless steel appliances, an island and shaker cabinets
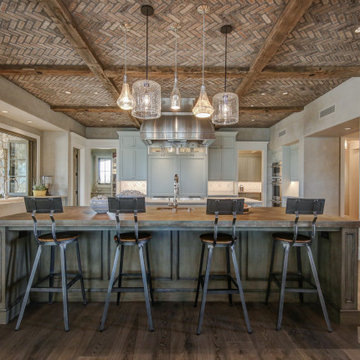
Kitchen - mediterranean u-shaped dark wood floor and brown floor kitchen idea in Phoenix with shaker cabinets, gray cabinets, gray backsplash, an island and gray countertops
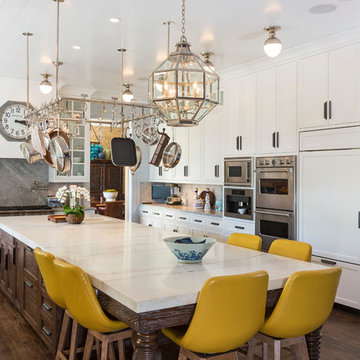
Kitchen - mediterranean l-shaped brown floor kitchen idea in Los Angeles with an undermount sink, shaker cabinets, white cabinets, gray backsplash, stone slab backsplash, paneled appliances, an island and white countertops
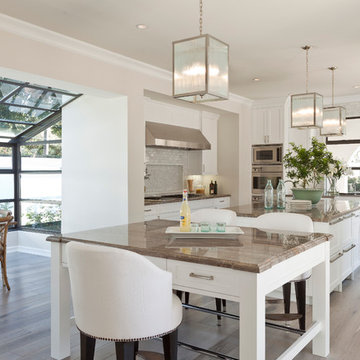
Inspiration for a large mediterranean u-shaped medium tone wood floor eat-in kitchen remodel in Los Angeles with a farmhouse sink, shaker cabinets, white cabinets, marble countertops, gray backsplash, porcelain backsplash, stainless steel appliances and two islands
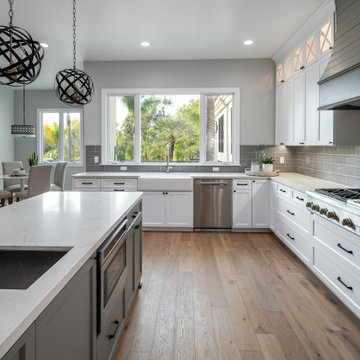
This gourmet chef’s kitchen uses Pro Style GE Monogram appliances; Double ovens, oversized built in refrigeration, a 48” pro gas range top, and sleek and concealed microwave. A farmhouse sink, a prep sink, and pot filler create ample opportunities for cooking and cleaning up together with family and friends. The white perimeter cabinets are contrasted with a grey color at the large island and custom wood hood. The shape of the island allows for diner to face each other for great conversations over great meals. The black and brass orb pendants offer a fun contrast and a visually interesting design feature. White and grey quartz counters give the look of marble without any of the maintenance. Artisan style ceramic grey hi gloss backsplash tile adds a layer of hand made appeal and allow light to bounce off from various angles and facets.
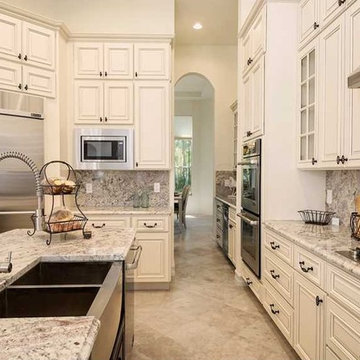
Brand new mediterranean kitchen with a lot of storage space.
Granite countertops and backsplash. Glass mosaic backsplash accent.
Jena-Air appliances.
Double oven.
Gas Stove.
Farm sink.
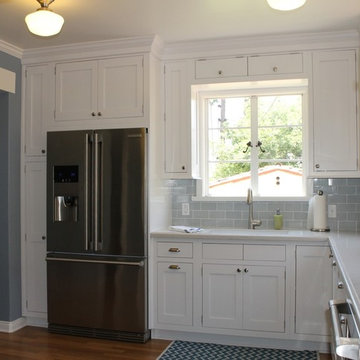
We discussed the location of the sink and decided if we moved it to the other wall, it could be centered under the window, thus making it a more pleasurable when working at it. This created a long and more functional countertop to the right. We chose Caesarstone for the durability and ease of maintenance in a Carrera marble look for the countertops. This is complimented by the gray subway style tile backsplash with crisp white grout.
State-of-the-art appliances were included in the new floor plan: a microwave set in the upper cabinet, wine cooler below, new dishwasher with a panel to match the cabinets, a new stainless steel refrigerator, and a new professional style range and hood.
Mary Broerman, CCIDC
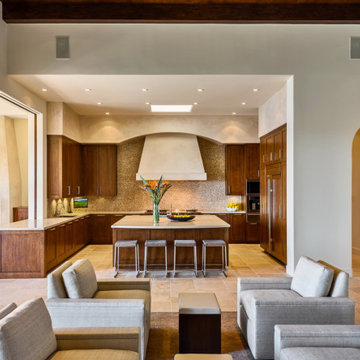
Open concept kitchen - huge mediterranean u-shaped beige floor open concept kitchen idea in Miami with an undermount sink, shaker cabinets, medium tone wood cabinets, gray backsplash, paneled appliances, an island and beige countertops
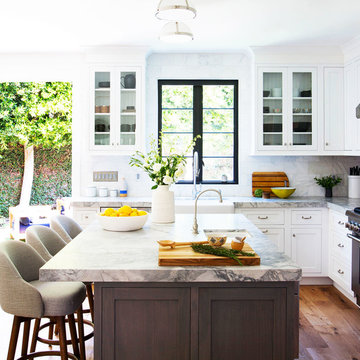
For this project LETTER FOUR worked closely with the homeowners to fully transform the existing home via complete Design-Build services. The home was a small, single story home on an oddly-shaped lot, in the Pacific Palisades, with an awkward floor plan that was not functional for a growing family. We added a second story, a roof deck, reconfigured the first floor, and fully transformed the finishes, fixtures, flow, function, and feel of the home, all while securing an exemption from California Coastal Commission requirements. We converted this typical 1950's Spanish style bungalow into a modern Spanish gem, and love to see how much our clients are enjoying their new home!
Photo Credit: Marcia Prentice + Carolyn Miller
Mediterranean Kitchen with Shaker Cabinets and Gray Backsplash Ideas
1





