Mediterranean Kitchen with Granite Countertops Ideas
Sort by:Popular Today
1 - 20 of 5,789 photos

Mediterranean home nestled into the native landscape in Northern California.
Inspiration for a large mediterranean l-shaped ceramic tile and beige floor enclosed kitchen remodel in Orange County with a farmhouse sink, beaded inset cabinets, beige cabinets, granite countertops, beige backsplash, terra-cotta backsplash, stainless steel appliances, an island and gray countertops
Inspiration for a large mediterranean l-shaped ceramic tile and beige floor enclosed kitchen remodel in Orange County with a farmhouse sink, beaded inset cabinets, beige cabinets, granite countertops, beige backsplash, terra-cotta backsplash, stainless steel appliances, an island and gray countertops

The best gatherings seem to end up in the kitchen. Coordinating cocktail and coffee bars allow guests to feel at home, and the spacious layout allows for multiple chefs. The charmingly distressed cabinets and mismatched chairs ensure a relaxing time will be had by all. Floor: 6-3/4” wide-plank Vintage French Oak | Rustic Character | Victorian Collection | Tuscany edge | medium distressed | color Stone Grey | Satin Hardwax Oil For more information please email us at: sales@signaturehardwoods.com
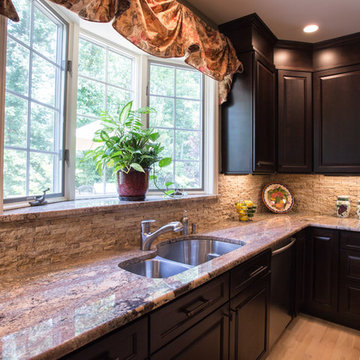
Drawing inspiration from old-world Europe, Tuscan-style decorating is never short on drama or elegance. We brought a touch of that old-world charm into this home with design elements that looks refined, warm, and just a touch of rustic. This Tuscan kitchen design is basically inspired by Italian forms and designs.
Granite -Juparana Crema Bordeaux
Backsplash - Tam Petra Stone Orsini - Listello - ABCF (Pencil) - 1x12 - ABC
Photo Credit - Blackstock Photography
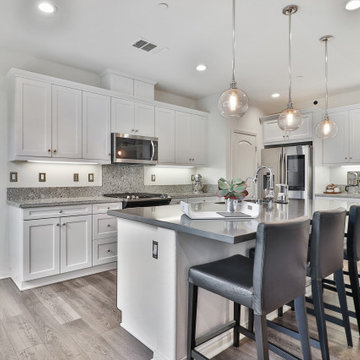
Inspiration for a mid-sized mediterranean l-shaped medium tone wood floor and gray floor open concept kitchen remodel in Los Angeles with a drop-in sink, recessed-panel cabinets, white cabinets, granite countertops, gray backsplash, stainless steel appliances, an island and gray countertops
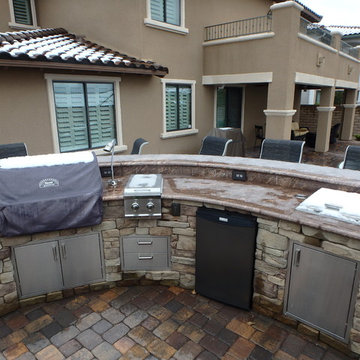
Custom outdoor kitchen
Example of a tuscan single-wall brick floor eat-in kitchen design in Las Vegas with granite countertops, stainless steel appliances and an island
Example of a tuscan single-wall brick floor eat-in kitchen design in Las Vegas with granite countertops, stainless steel appliances and an island
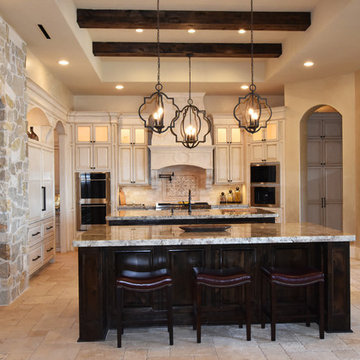
Grary Keith Jackson Design Inc, Architect
Matt McGhee, Builder
Interior Design Concepts, Interior Designer
Villanueva Design, Faux Finisher
Example of a large tuscan single-wall travertine floor eat-in kitchen design in Houston with an undermount sink, raised-panel cabinets, distressed cabinets, granite countertops, beige backsplash, stone tile backsplash, paneled appliances and two islands
Example of a large tuscan single-wall travertine floor eat-in kitchen design in Houston with an undermount sink, raised-panel cabinets, distressed cabinets, granite countertops, beige backsplash, stone tile backsplash, paneled appliances and two islands

Large tuscan l-shaped kitchen photo in Kansas City with an undermount sink, raised-panel cabinets, dark wood cabinets, granite countertops, beige backsplash, stainless steel appliances and an island
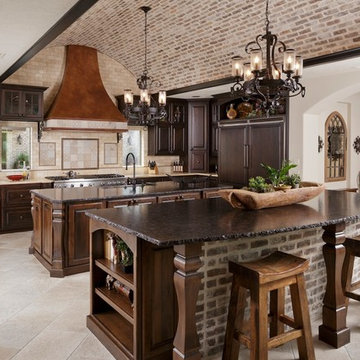
Kolanowski Studio
Example of a large tuscan u-shaped porcelain tile kitchen design in Houston with raised-panel cabinets, dark wood cabinets, granite countertops, beige backsplash, porcelain backsplash, paneled appliances and two islands
Example of a large tuscan u-shaped porcelain tile kitchen design in Houston with raised-panel cabinets, dark wood cabinets, granite countertops, beige backsplash, porcelain backsplash, paneled appliances and two islands
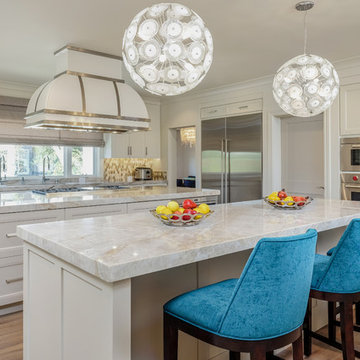
Shutter Avenue Photography
Tuscan light wood floor and beige floor kitchen photo in San Francisco with recessed-panel cabinets, beige cabinets, multicolored backsplash, mosaic tile backsplash, stainless steel appliances, two islands, beige countertops and granite countertops
Tuscan light wood floor and beige floor kitchen photo in San Francisco with recessed-panel cabinets, beige cabinets, multicolored backsplash, mosaic tile backsplash, stainless steel appliances, two islands, beige countertops and granite countertops
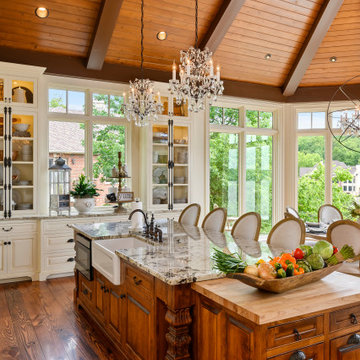
Eat-in kitchen - huge mediterranean l-shaped medium tone wood floor and brown floor eat-in kitchen idea in Kansas City with glass-front cabinets, white cabinets, granite countertops, beige backsplash, stainless steel appliances, an island and brown countertops
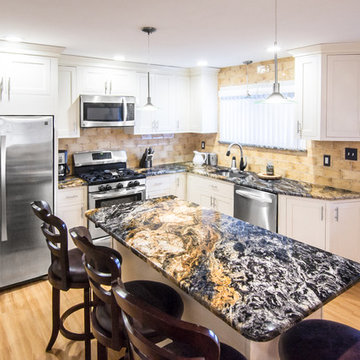
Designer: Michele Hennessy
Design, Fabrication and photography by MacLaren Kitchen and Bath
Cabinetry: Conestoga Inset painted in Dover White, all plywood construction with cushion close drawers and doors.
Decorative Hardware: Classic Bar Pulls by Top Knobs
Countertops: Magma Circa Granite with ¼” Round Over Edge.
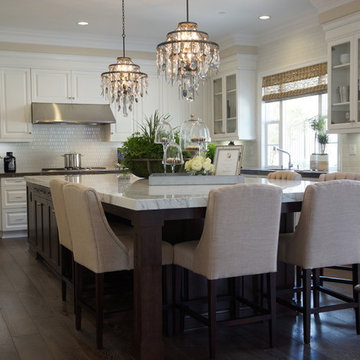
Model 2 kitchen island with white natural stone island countertop and dark wood base surrounded by white cabinetry
Open concept kitchen - large mediterranean l-shaped dark wood floor open concept kitchen idea in San Diego with a double-bowl sink, glass-front cabinets, white cabinets, granite countertops, white backsplash, porcelain backsplash, stainless steel appliances and an island
Open concept kitchen - large mediterranean l-shaped dark wood floor open concept kitchen idea in San Diego with a double-bowl sink, glass-front cabinets, white cabinets, granite countertops, white backsplash, porcelain backsplash, stainless steel appliances and an island

Kitchen
Inspiration for a mid-sized mediterranean l-shaped travertine floor and beige floor eat-in kitchen remodel in Miami with an undermount sink, recessed-panel cabinets, medium tone wood cabinets, granite countertops, beige backsplash, travertine backsplash, stainless steel appliances, no island and beige countertops
Inspiration for a mid-sized mediterranean l-shaped travertine floor and beige floor eat-in kitchen remodel in Miami with an undermount sink, recessed-panel cabinets, medium tone wood cabinets, granite countertops, beige backsplash, travertine backsplash, stainless steel appliances, no island and beige countertops
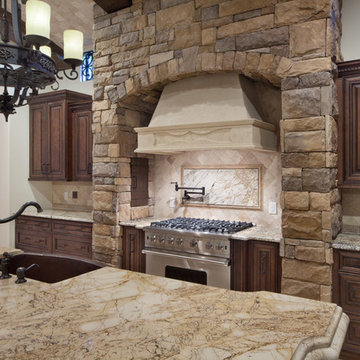
Harvey Smith
Example of a large tuscan travertine floor open concept kitchen design in Orlando with a farmhouse sink, raised-panel cabinets, dark wood cabinets, granite countertops, beige backsplash, stone tile backsplash, stainless steel appliances and an island
Example of a large tuscan travertine floor open concept kitchen design in Orlando with a farmhouse sink, raised-panel cabinets, dark wood cabinets, granite countertops, beige backsplash, stone tile backsplash, stainless steel appliances and an island
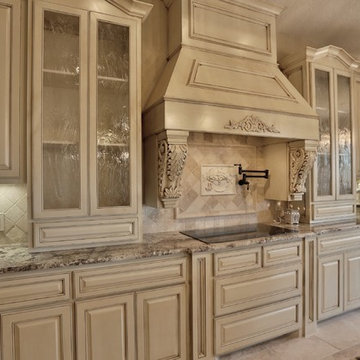
LakeKover Photography
Example of a mid-sized tuscan porcelain tile eat-in kitchen design in Dallas with an undermount sink, shaker cabinets, distressed cabinets, granite countertops, beige backsplash, stone tile backsplash and stainless steel appliances
Example of a mid-sized tuscan porcelain tile eat-in kitchen design in Dallas with an undermount sink, shaker cabinets, distressed cabinets, granite countertops, beige backsplash, stone tile backsplash and stainless steel appliances
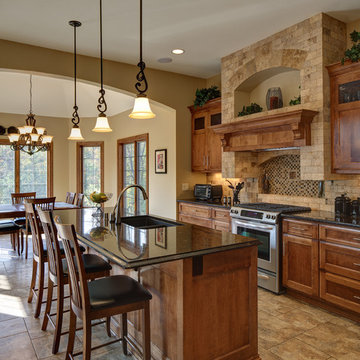
Imagery Homes is a custom luxury home builder and remodeling company in the Milwaukee area that has combined beautiful home designs with outstanding customer service, to build a reputation as one of the Milwaukee area’s most well-respected custom home builders.
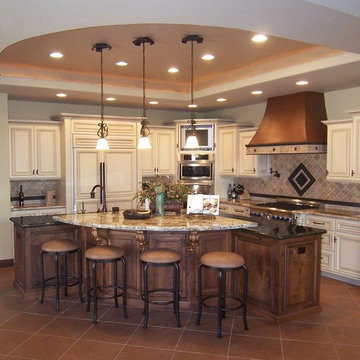
Open corner kitchen with antiqued two tone cabinets as well as contrasting granite. Custom hood with liner and pot filler at cook top with Full tile back splash and granite accents. Ascending height upper cabinets and tray ceiling make this space feel taller than it is.
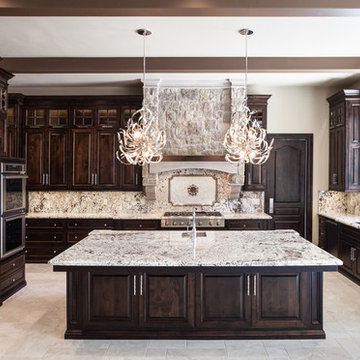
Kat Alves
Open concept kitchen - large mediterranean u-shaped travertine floor and beige floor open concept kitchen idea in Sacramento with an undermount sink, raised-panel cabinets, dark wood cabinets, granite countertops, multicolored backsplash, stone slab backsplash, stainless steel appliances and an island
Open concept kitchen - large mediterranean u-shaped travertine floor and beige floor open concept kitchen idea in Sacramento with an undermount sink, raised-panel cabinets, dark wood cabinets, granite countertops, multicolored backsplash, stone slab backsplash, stainless steel appliances and an island
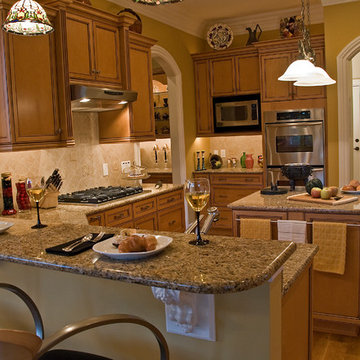
www.artisteyephotography.com
Mid-sized tuscan u-shaped medium tone wood floor eat-in kitchen photo in Charlotte with an undermount sink, recessed-panel cabinets, medium tone wood cabinets, granite countertops, beige backsplash, porcelain backsplash, stainless steel appliances and an island
Mid-sized tuscan u-shaped medium tone wood floor eat-in kitchen photo in Charlotte with an undermount sink, recessed-panel cabinets, medium tone wood cabinets, granite countertops, beige backsplash, porcelain backsplash, stainless steel appliances and an island
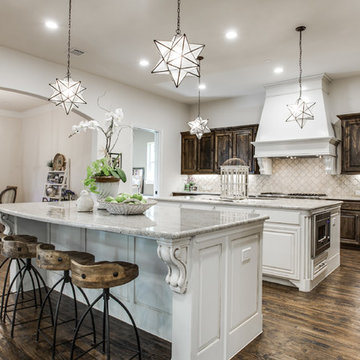
Texas' leading luxury custom home builder, Bella Vita Custom Homes, redefines "luxury living" in its newest luxury custom home on 4505 Lorraine in Highland Park! Just under 7,000 square feet, this available home has nothing but the best around every corner! With 5 bedrooms, 5 full and 2 half bathrooms, vast 20x20 gourmet kitchen with double islands, breakfast and formal dining rooms, butler and storage pantries, home management office, library/study, game room, media suite, covered patio and 3-story elevator, this available home is offered at $3,219,990!
Call 214-750-8482 to schedule a private home tour today!
For more information on this available home, visit http://www.livingbellavita.com/4505-lorraine-avenue
Mediterranean Kitchen with Granite Countertops Ideas
1





