Mediterranean Kitchen with Solid Surface Countertops Ideas
Refine by:
Budget
Sort by:Popular Today
1 - 20 of 366 photos

Example of a tuscan single-wall ceramic tile, brown floor and exposed beam open concept kitchen design in San Francisco with recessed-panel cabinets, distressed cabinets, solid surface countertops, multicolored backsplash, ceramic backsplash, black appliances and gray countertops
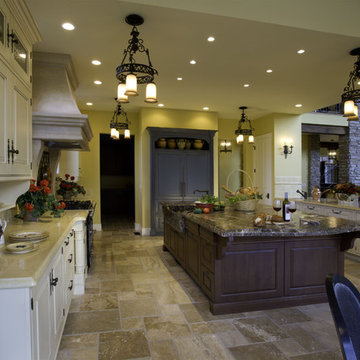
Inspiration for a mediterranean kitchen remodel in Denver with solid surface countertops
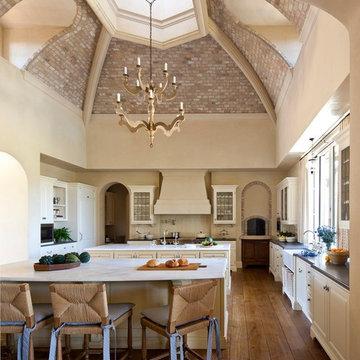
Example of a huge tuscan l-shaped medium tone wood floor and brown floor eat-in kitchen design in Phoenix with a farmhouse sink, glass-front cabinets, white cabinets, solid surface countertops, white backsplash, subway tile backsplash, stainless steel appliances and an island
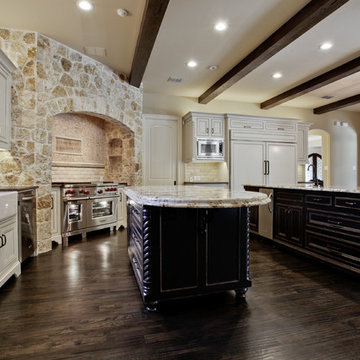
Second view of double island kitchen with stone arch framing range. Range wall is accented with wonderful travertine tiles feature a custom carved stone.
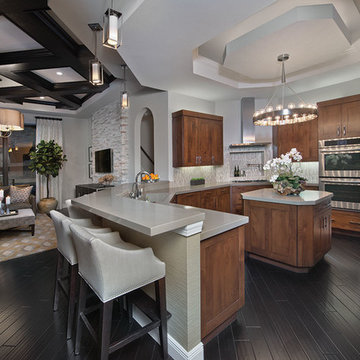
Giovianni Photography
Open concept kitchen - mediterranean u-shaped dark wood floor open concept kitchen idea in Tampa with a drop-in sink, flat-panel cabinets, medium tone wood cabinets, solid surface countertops, multicolored backsplash, glass tile backsplash, stainless steel appliances and an island
Open concept kitchen - mediterranean u-shaped dark wood floor open concept kitchen idea in Tampa with a drop-in sink, flat-panel cabinets, medium tone wood cabinets, solid surface countertops, multicolored backsplash, glass tile backsplash, stainless steel appliances and an island
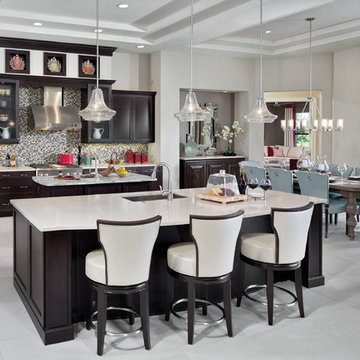
This large and open kitchen features an eat-in island. It also features a prep island. This home is perfect for entertaining or large family gatherings!
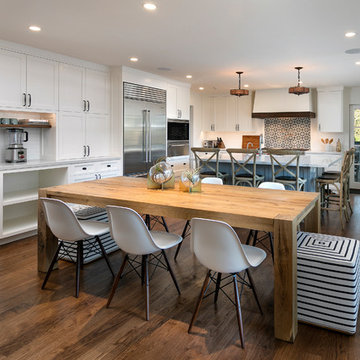
Open concept kitchen - large mediterranean u-shaped dark wood floor and brown floor open concept kitchen idea in Santa Barbara with an undermount sink, white cabinets, solid surface countertops, multicolored backsplash, cement tile backsplash, stainless steel appliances, an island and shaker cabinets
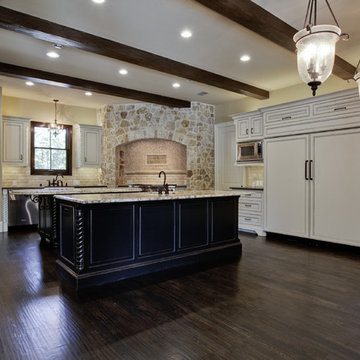
This dreamy kitchen includes the best of Subzero and Wolfe, custom cabinets, double islands, faux beams, wood floors and a double sided stone fireplace between the breakfast and great room.
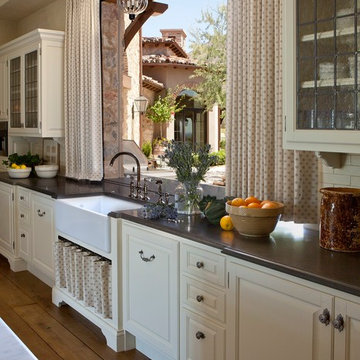
Eat-in kitchen - huge mediterranean l-shaped medium tone wood floor and brown floor eat-in kitchen idea in Phoenix with glass-front cabinets, a farmhouse sink, white cabinets, solid surface countertops, white backsplash, subway tile backsplash, stainless steel appliances and an island
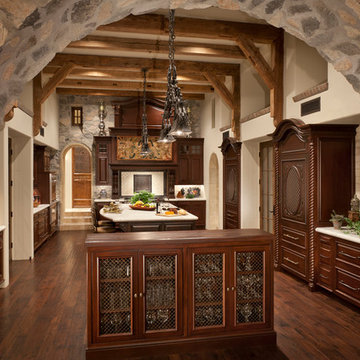
High Res Media
Enclosed kitchen - large mediterranean u-shaped dark wood floor enclosed kitchen idea in Phoenix with raised-panel cabinets, dark wood cabinets, solid surface countertops, beige backsplash, paneled appliances and an island
Enclosed kitchen - large mediterranean u-shaped dark wood floor enclosed kitchen idea in Phoenix with raised-panel cabinets, dark wood cabinets, solid surface countertops, beige backsplash, paneled appliances and an island
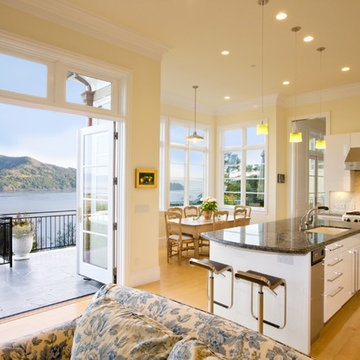
Open concept kitchen - large mediterranean l-shaped light wood floor open concept kitchen idea in San Francisco with a single-bowl sink, flat-panel cabinets, white cabinets, solid surface countertops, gray backsplash, stone tile backsplash, stainless steel appliances and an island
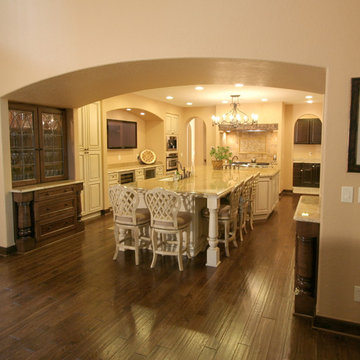
Old world style details and colors
Kitchen - mediterranean kitchen idea in Columbus with solid surface countertops
Kitchen - mediterranean kitchen idea in Columbus with solid surface countertops
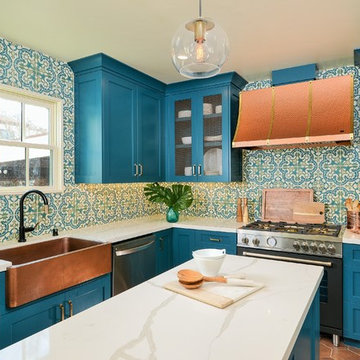
What began as a small, extremely dated kitchen in this 1929 Spanish Casa with an even tinier nook that you could hardly eat in has turned into a gorgeous stunner full of life!
We stayed true to the original style of the home and selected materials to complement and update its Spanish aesthetic. Luckily for us, our clients were on board with some color-loving ideas too! The peacock blue cabinets pair beautifully with the patterned tile and let those gorgeous accents shine! We kept the original copper hood and designed a functional kitchen with mixed metals, wire mesh cabinet detail, more counter space and room to entertain!
See the before images on https://houseofbrazier.com/2019/02/13/curtis-park-project-reveal/
Photos: Sacrep
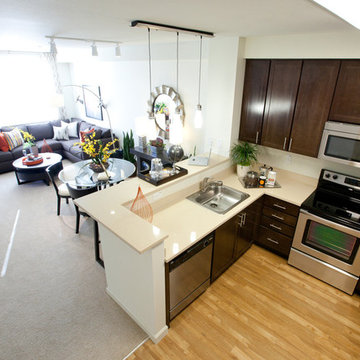
Via is a transit-oriented community comprised of vertical & horizontal mixed-use. 284 residential units are organized around generous green courts, pool and lounge area above the podium. At street level, a collection of shops and restaurants anchored by a boutique market define the pedestrian experience. A fitness room and clubhouse overlook the pool area are situated above the ground floor leasing office, providing dramatic vistas of the Silicon Valley.
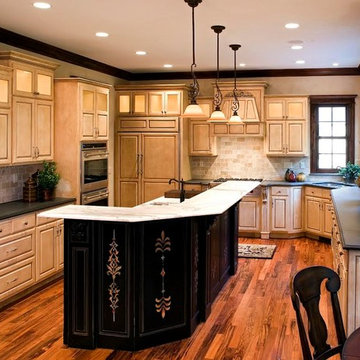
Mid-sized tuscan galley medium tone wood floor eat-in kitchen photo in Minneapolis with an undermount sink, raised-panel cabinets, distressed cabinets, solid surface countertops, beige backsplash, stone tile backsplash, paneled appliances and an island
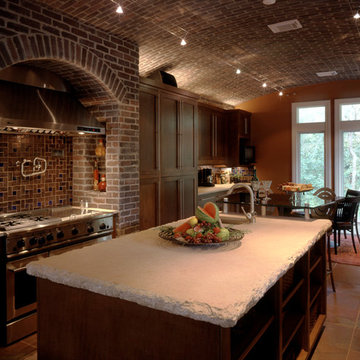
Kitchen & Breakfast Room
Austin, Texas
Photo: Leigh Christian
Design: Venture Four Architects, Inc.
Large tuscan galley eat-in kitchen photo in Austin with an undermount sink, raised-panel cabinets, medium tone wood cabinets, solid surface countertops and an island
Large tuscan galley eat-in kitchen photo in Austin with an undermount sink, raised-panel cabinets, medium tone wood cabinets, solid surface countertops and an island
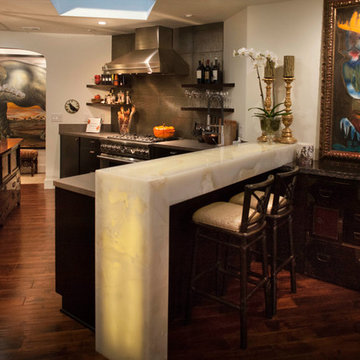
P.S. Platinum Properties
Inspiration for a mid-sized mediterranean u-shaped dark wood floor eat-in kitchen remodel in San Diego with a farmhouse sink, shaker cabinets, brown cabinets, solid surface countertops, metallic backsplash, ceramic backsplash, stainless steel appliances and an island
Inspiration for a mid-sized mediterranean u-shaped dark wood floor eat-in kitchen remodel in San Diego with a farmhouse sink, shaker cabinets, brown cabinets, solid surface countertops, metallic backsplash, ceramic backsplash, stainless steel appliances and an island
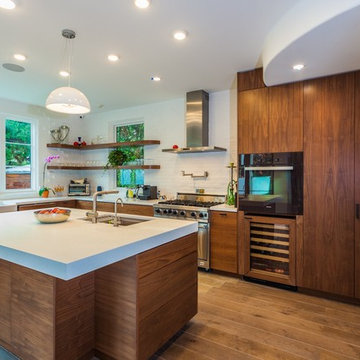
Jahanshah Ardalan
Mid-sized tuscan l-shaped medium tone wood floor and brown floor open concept kitchen photo in Los Angeles with a farmhouse sink, flat-panel cabinets, medium tone wood cabinets, solid surface countertops, white backsplash, brick backsplash, stainless steel appliances and an island
Mid-sized tuscan l-shaped medium tone wood floor and brown floor open concept kitchen photo in Los Angeles with a farmhouse sink, flat-panel cabinets, medium tone wood cabinets, solid surface countertops, white backsplash, brick backsplash, stainless steel appliances and an island
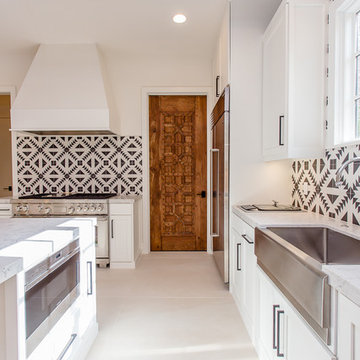
Large tuscan l-shaped ceramic tile open concept kitchen photo in Houston with a farmhouse sink, shaker cabinets, white cabinets, solid surface countertops, multicolored backsplash, cement tile backsplash, stainless steel appliances and an island
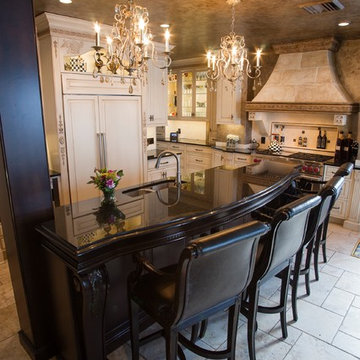
Maximizing space was key in the planning and design of this gourmet kitchen and entertainment space. The outdated kitchen and small dining area were exquisitely renovated to provide a sophisticated, elegant and highly functional experience. The dining area was opened to the family room and a small butler's pantry was removed, which widened the space, all allowing for a lovely Lake Erie view.
Mediterranean Kitchen with Solid Surface Countertops Ideas
1





