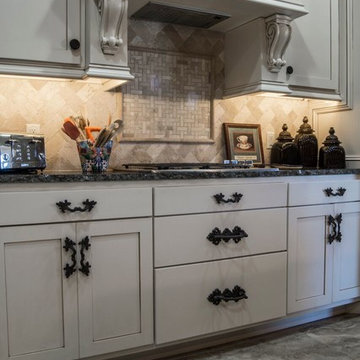Mediterranean Kitchen Ideas
Refine by:
Budget
Sort by:Popular Today
461 - 480 of 42,107 photos
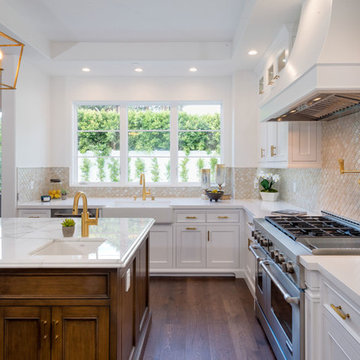
Example of a tuscan u-shaped dark wood floor and brown floor open concept kitchen design in Los Angeles with a farmhouse sink, recessed-panel cabinets, white cabinets, beige backsplash, mosaic tile backsplash, stainless steel appliances, an island and white countertops
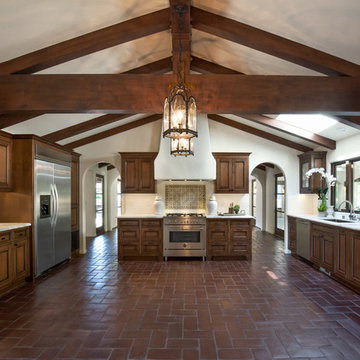
Walls with thick plaster arches and simple tile designs feel very natural and earthy in the warm Southern California sun. Terra cotta floor tiles are stained to mimic very old tile inside and outside in the Spanish courtyard shaded by a 'new' old olive tree. The outdoor plaster and brick fireplace has touches of antique Indian and Moroccan items. An outdoor garden shower graces the exterior of the master bath with freestanding white tub- while taking advantage of the warm Ojai summers. The open kitchen design includes all natural stone counters of white marble, a large range with a plaster range hood and custom hand painted tile on the back splash. Wood burning fireplaces with iron doors, great rooms with hand scraped wide walnut planks in this delightful stay cool home. Stained wood beams, trusses and planked ceilings along with custom creative wood doors with Spanish and Indian accents throughout this home gives a distinctive California Exotic feel.
Project Location: Ojai
designed by Maraya Interior Design. From their beautiful resort town of Ojai, they serve clients in Montecito, Hope Ranch, Malibu, Westlake and Calabasas, across the tri-county areas of Santa Barbara, Ventura and Los Angeles, south to Hidden Hills- north through Solvang and more.Spanish Revival home in Ojai.
Find the right local pro for your project

The kitchen and powder room in this Austin home are modern with earthy design elements like striking lights and dark tile work.
---
Project designed by Sara Barney’s Austin interior design studio BANDD DESIGN. They serve the entire Austin area and its surrounding towns, with an emphasis on Round Rock, Lake Travis, West Lake Hills, and Tarrytown.
For more about BANDD DESIGN, click here: https://bandddesign.com/
To learn more about this project, click here: https://bandddesign.com/modern-kitchen-powder-room-austin/
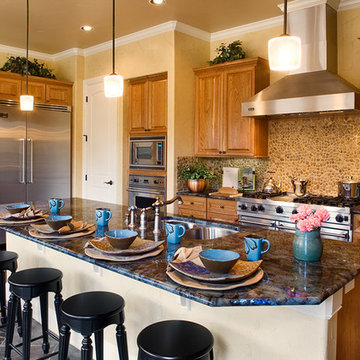
Kitchen - mediterranean kitchen idea in Austin with raised-panel cabinets and stainless steel appliances

The owners of a charming home in the hills west of Paso Robles recently decided to remodel their not-so-charming kitchen. Referred to San Luis Kitchen by several of their friends, the homeowners visited our showroom and soon decided we were the best people to design a kitchen fitting the style of their home. We were delighted to get to work on the project right away.
When we arrived at the house, we found a small, cramped and out-dated kitchen. The ceiling was low, the cabinets old fashioned and painted a stark dead white, and the best view in the house was neglected in a seldom-used breakfast nook (sequestered behind the kitchen peninsula). This kitchen was also handicapped by white tile counters with dark grout, odd-sized and cluttered cabinets, and small ‘desk’ tacked on to the side of the oven cabinet. Due to a marked lack of counter space & inadequate storage the homeowner had resorted to keeping her small appliances on a little cart parked in the corner and the garbage was just sitting by the wall in full view of everything! On the plus side, the kitchen opened into a nice dining room and had beautiful saltillo tile floors.
Mrs. Homeowner loves to entertain and often hosts dinner parties for her friends. She enjoys visiting with her guests in the kitchen while putting the finishing touches on the evening’s meal. Sadly, her small kitchen really limited her interactions with her guests – she often felt left out of the mix at her own parties! This savvy homeowner dreamed big – a new kitchen that would accommodate multiple workstations, have space for guests to gather but not be in the way, and maybe a prettier transition from the kitchen to the dining (wine service area or hutch?) – while managing the remodel budget by reusing some of her major appliances and keeping (patching as needed) her existing floors.
Responding to the homeowner’s stated wish list and the opportunities presented by the home's setting and existing architecture, the designers at San Luis Kitchen decided to expand the kitchen into the breakfast nook. This change allowed the work area to be reoriented to take advantage of the great view – we replaced the existing window and added another while moving the door to gain space. A second sink and set of refrigerator drawers (housing fresh fruits & veggies) were included for the convenience of this mainly vegetarian cook – her prep station. The clean-up area now boasts a farmhouse style single bowl sink – adding to the ‘cottage’ charm. We located a new gas cook-top between the two workstations for easy access from each. Also tucked in here is a pullout trash/recycle cabinet for convenience and additional drawers for storage.
Running parallel to the work counter we added a long butcher-block island with easy-to-access open shelves for the avid cook and seating for friendly guests placed just right to take in the view. A counter-top garage is used to hide excess small appliances. Glass door cabinets and open shelves are now available to display the owners beautiful dishware. The microwave was placed inconspicuously on the end of the island facing the refrigerator – easy access for guests (and extraneous family members) to help themselves to drinks and snacks while staying out of the cook’s way.
We also moved the pantry storage away from the dining room (putting it on the far wall and closer to the work triangle) and added a furniture-like hutch in its place allowing the more formal dining area to flow seamlessly into the up-beat work area of the kitchen. This space is now also home (opposite wall) to an under counter wine refrigerator, a liquor cabinet and pretty glass door wall cabinet for stemware storage – meeting Mr. Homeowner’s desire for a bar service area.
And then the aesthetic: an old-world style country cottage theme. The homeowners wanted the kitchen to have a warm feel while still loving the look of white cabinetry. San Luis Kitchen melded country-casual knotty pine base cabinets with vintage hand-brushed creamy white wall cabinets to create the desired cottage look. We also added bead board and mullioned glass doors for charm, used an inset doorstyle on the cabinets for authenticity, and mixed stone and wood counters to create an eclectic nuance in the space. All in all, the happy homeowners now boast a charming county cottage kitchen with plenty of space for entertaining their guests while creating gourmet meals to feed them.
Credits:
Custom cabinetry by Wood-Mode Fine Custom Cabinetry
Contracting by Michael Pezzato of Lost Coast Construction
Stone counters by Pyramid M.T.M.
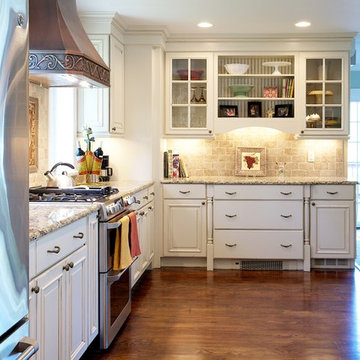
Open concept kitchen - mid-sized mediterranean u-shaped medium tone wood floor and brown floor open concept kitchen idea in New York with raised-panel cabinets, white cabinets, beige backsplash, stainless steel appliances, an undermount sink, granite countertops, ceramic backsplash and a peninsula
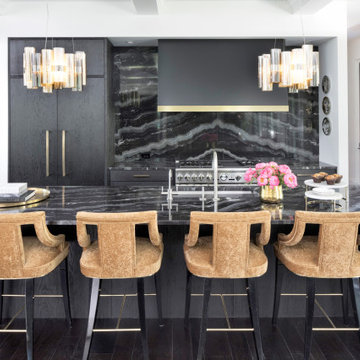
Dark kitchen cabinetry and natural stone countertops and backsplash with eat-in kitchen island surrounded by upholstered counter stools.
Tuscan l-shaped dark wood floor and black floor kitchen photo in Minneapolis with an undermount sink, flat-panel cabinets, black cabinets, black backsplash, stone slab backsplash, stainless steel appliances, an island and black countertops
Tuscan l-shaped dark wood floor and black floor kitchen photo in Minneapolis with an undermount sink, flat-panel cabinets, black cabinets, black backsplash, stone slab backsplash, stainless steel appliances, an island and black countertops
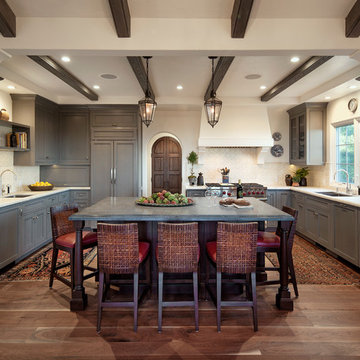
Photos by: Jim Bartsch
Example of a large tuscan u-shaped medium tone wood floor and brown floor kitchen design in Santa Barbara with gray cabinets, marble countertops, white backsplash, ceramic backsplash, paneled appliances, an island, a double-bowl sink and shaker cabinets
Example of a large tuscan u-shaped medium tone wood floor and brown floor kitchen design in Santa Barbara with gray cabinets, marble countertops, white backsplash, ceramic backsplash, paneled appliances, an island, a double-bowl sink and shaker cabinets
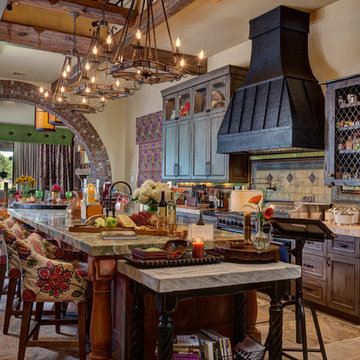
Huge tuscan galley travertine floor and brown floor enclosed kitchen photo in Other with raised-panel cabinets, dark wood cabinets, beige backsplash, an island and ceramic backsplash
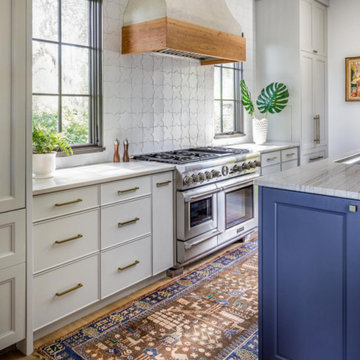
This kitchen's Large Star & Cross backsplash in White Wash stuns with its beautiful counter-to-ceiling installation.
Design: Archetype
Photo: Ellis Creek Photography
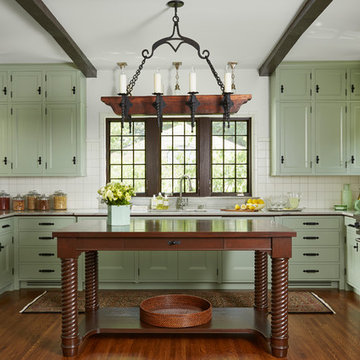
Architecture & Interior Design: David Heide Design Studio Photo: Susan Gilmore Photography
Example of a tuscan u-shaped dark wood floor and brown floor eat-in kitchen design in Minneapolis with a double-bowl sink, recessed-panel cabinets, green cabinets, quartzite countertops, white backsplash, ceramic backsplash, stainless steel appliances and an island
Example of a tuscan u-shaped dark wood floor and brown floor eat-in kitchen design in Minneapolis with a double-bowl sink, recessed-panel cabinets, green cabinets, quartzite countertops, white backsplash, ceramic backsplash, stainless steel appliances and an island
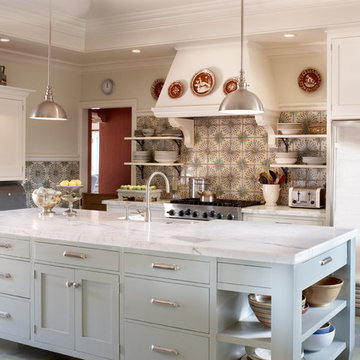
Large tuscan multicolored floor enclosed kitchen photo in Santa Barbara with a farmhouse sink, shaker cabinets, white cabinets, multicolored backsplash, stainless steel appliances, an island, marble countertops and cement tile backsplash
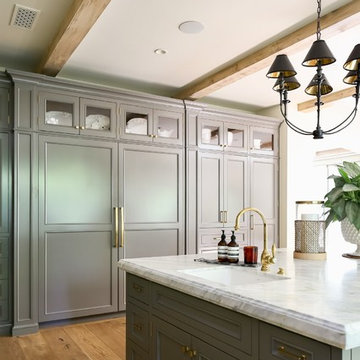
Eat-in kitchen - huge mediterranean u-shaped light wood floor and beige floor eat-in kitchen idea in Los Angeles with an undermount sink, beaded inset cabinets, gray cabinets, marble countertops, white backsplash, marble backsplash, paneled appliances, an island and white countertops
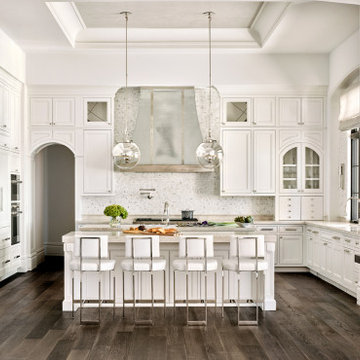
Inspiration for a mediterranean u-shaped dark wood floor, brown floor and tray ceiling open concept kitchen remodel in Phoenix with two islands, an undermount sink, beaded inset cabinets, white cabinets, white backsplash, mosaic tile backsplash, paneled appliances and gray countertops

Architect: Peter Becker
General Contractor: Allen Construction
Photographer: Ciro Coelho
Eat-in kitchen - mid-sized mediterranean dark wood floor eat-in kitchen idea in Santa Barbara with a drop-in sink, flat-panel cabinets, stainless steel cabinets, marble countertops, multicolored backsplash, stone slab backsplash, stainless steel appliances and an island
Eat-in kitchen - mid-sized mediterranean dark wood floor eat-in kitchen idea in Santa Barbara with a drop-in sink, flat-panel cabinets, stainless steel cabinets, marble countertops, multicolored backsplash, stone slab backsplash, stainless steel appliances and an island
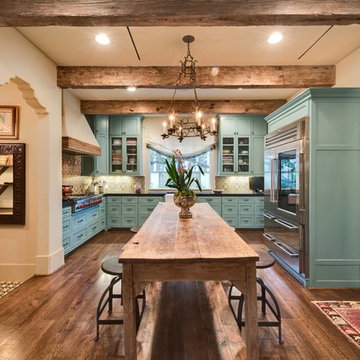
Inspiration for a mid-sized mediterranean l-shaped dark wood floor open concept kitchen remodel in Houston with a farmhouse sink, shaker cabinets, blue cabinets, granite countertops, multicolored backsplash, cement tile backsplash, stainless steel appliances and an island
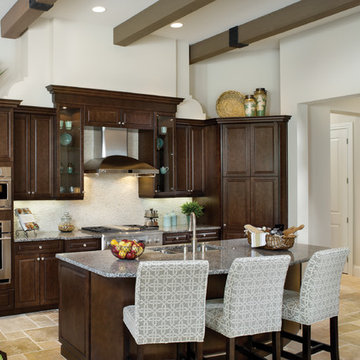
Valencia 1180: Elevation “E”, open Model for Viewing at the Murano at Miromar Lakes Beach & Country Club Homes in Estero, Florida.
Visit www.ArthurRutenbergHomes.com to view other Models.
3 BEDROOMS / 3.5 Baths / Den / Bonus room 3,687 square feet
Plan Features:
Living Area: 3687
Total Area: 5143
Bedrooms: 3
Bathrooms: 3
Stories: 1
Den: Standard
Bonus Room: Standard
Mediterranean Kitchen Ideas
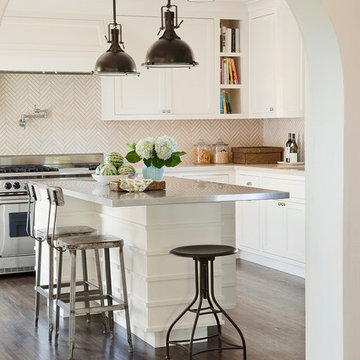
Large tuscan l-shaped dark wood floor enclosed kitchen photo in Los Angeles with shaker cabinets, white cabinets, white backsplash, stainless steel appliances, an island, a double-bowl sink and stainless steel countertops
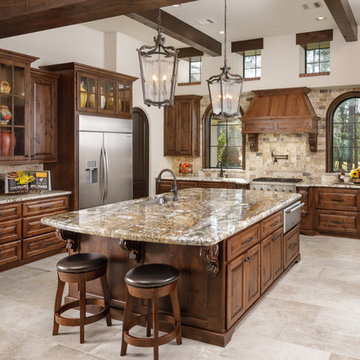
Kolanowski Studio
Kitchen - mediterranean u-shaped beige floor kitchen idea in Houston with an undermount sink, raised-panel cabinets, dark wood cabinets, beige backsplash, an island and beige countertops
Kitchen - mediterranean u-shaped beige floor kitchen idea in Houston with an undermount sink, raised-panel cabinets, dark wood cabinets, beige backsplash, an island and beige countertops
24






