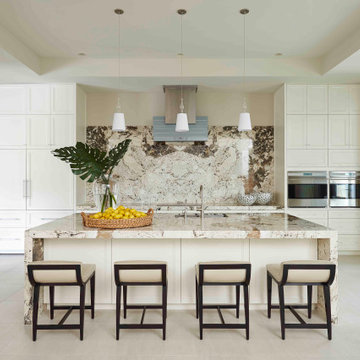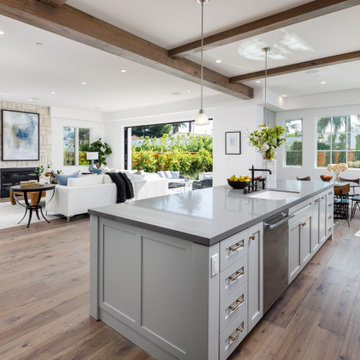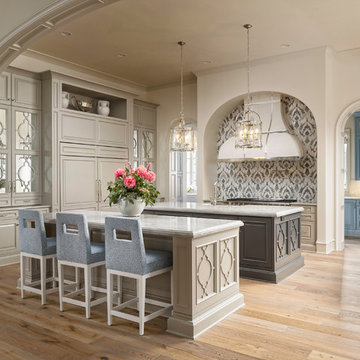Mediterranean Kitchen Ideas
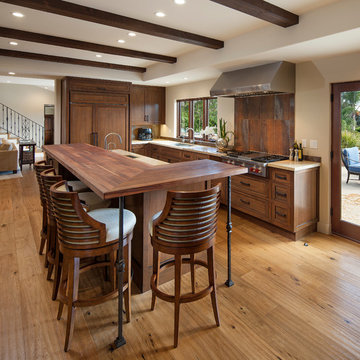
This modern open kitchen is the hub of the house and serves and a link between the family room, living room, dining room and outdoor terrace. The teak wood counter along with the warm walnut cabinets, wood beam ceiling and the abundance of natural light make this a comfortable spot for the morning coffee along with most family activities and entertaining. Photographer: Jim Bartsch
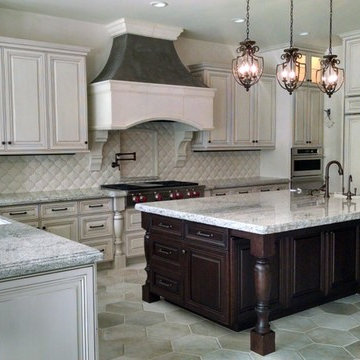
Large tuscan u-shaped ceramic tile eat-in kitchen photo in Sacramento with an undermount sink, raised-panel cabinets, white cabinets, granite countertops, white backsplash, porcelain backsplash, stainless steel appliances and an island
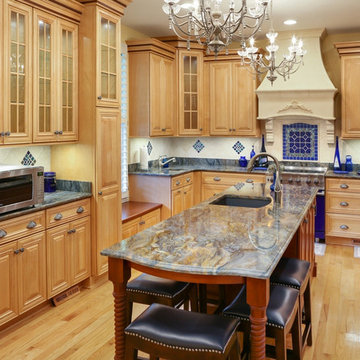
Enclosed kitchen - mid-sized mediterranean u-shaped light wood floor and beige floor enclosed kitchen idea in Charleston with an undermount sink, raised-panel cabinets, light wood cabinets, marble countertops, beige backsplash, travertine backsplash, stainless steel appliances, an island and multicolored countertops

J Savage Gibson Photography
Example of a large tuscan l-shaped limestone floor eat-in kitchen design in Atlanta with a farmhouse sink, raised-panel cabinets, medium tone wood cabinets, white backsplash, stone slab backsplash, paneled appliances, an island and wood countertops
Example of a large tuscan l-shaped limestone floor eat-in kitchen design in Atlanta with a farmhouse sink, raised-panel cabinets, medium tone wood cabinets, white backsplash, stone slab backsplash, paneled appliances, an island and wood countertops
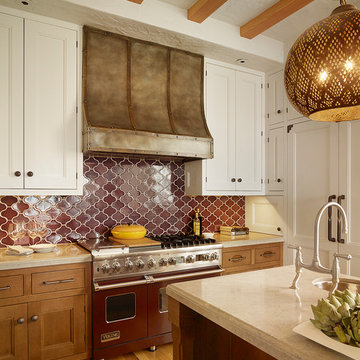
Completely new kitchen. Custom zinc hood.
Photo Credit: Matthew Millman
Example of a large tuscan galley medium tone wood floor enclosed kitchen design in San Francisco with a farmhouse sink, beaded inset cabinets, white cabinets, limestone countertops, beige backsplash, limestone backsplash, paneled appliances and an island
Example of a large tuscan galley medium tone wood floor enclosed kitchen design in San Francisco with a farmhouse sink, beaded inset cabinets, white cabinets, limestone countertops, beige backsplash, limestone backsplash, paneled appliances and an island
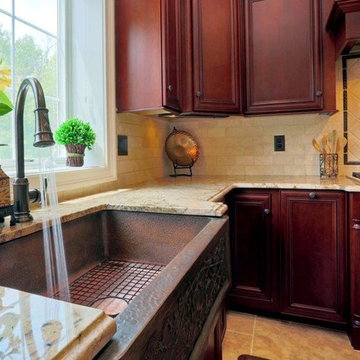
Mid-sized tuscan l-shaped travertine floor enclosed kitchen photo in Boston with a farmhouse sink, recessed-panel cabinets, dark wood cabinets, granite countertops, beige backsplash, stone tile backsplash, stainless steel appliances and an island
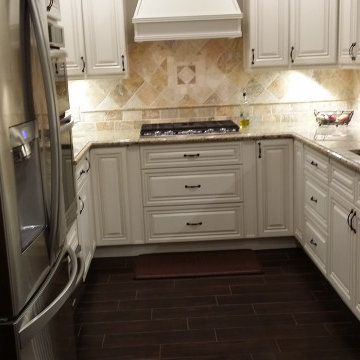
complete renovation including kitchen with antique white cabinets , santa cecilia granite counter top , porcelain wood look tiles for floor and travertine backsplash
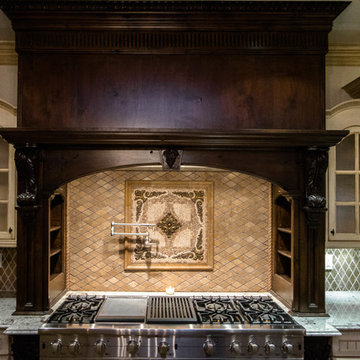
gabriel and daniel abikasis
Example of a large tuscan l-shaped open concept kitchen design in Los Angeles with a double-bowl sink, glass-front cabinets, beige cabinets, marble countertops, beige backsplash, stone tile backsplash, stainless steel appliances and an island
Example of a large tuscan l-shaped open concept kitchen design in Los Angeles with a double-bowl sink, glass-front cabinets, beige cabinets, marble countertops, beige backsplash, stone tile backsplash, stainless steel appliances and an island
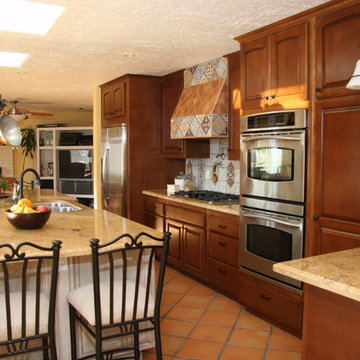
Island seating for 8
Mid-sized tuscan terra-cotta tile eat-in kitchen photo in Orange County with an undermount sink, medium tone wood cabinets, granite countertops, stainless steel appliances and an island
Mid-sized tuscan terra-cotta tile eat-in kitchen photo in Orange County with an undermount sink, medium tone wood cabinets, granite countertops, stainless steel appliances and an island
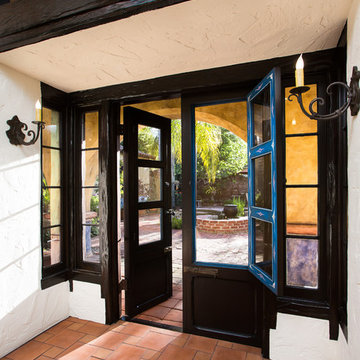
Original, Refinished Doors.
October 2013.
Example of a mid-sized tuscan single-wall terra-cotta tile and brown floor enclosed kitchen design in Los Angeles with an undermount sink, raised-panel cabinets, white cabinets, marble countertops, multicolored backsplash and ceramic backsplash
Example of a mid-sized tuscan single-wall terra-cotta tile and brown floor enclosed kitchen design in Los Angeles with an undermount sink, raised-panel cabinets, white cabinets, marble countertops, multicolored backsplash and ceramic backsplash
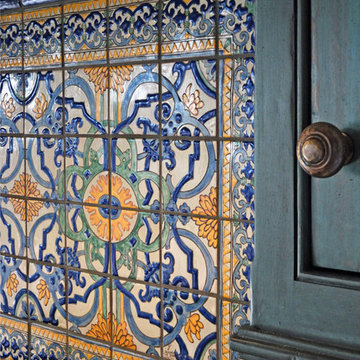
Kim Grant, Architect;
Paul Schatz, Interior Designer -Interior Design Imports;
Esther Lowe, Photographer
Open concept kitchen - mediterranean dark wood floor open concept kitchen idea in San Diego with an undermount sink, raised-panel cabinets, green cabinets, marble countertops, ceramic backsplash, paneled appliances and an island
Open concept kitchen - mediterranean dark wood floor open concept kitchen idea in San Diego with an undermount sink, raised-panel cabinets, green cabinets, marble countertops, ceramic backsplash, paneled appliances and an island
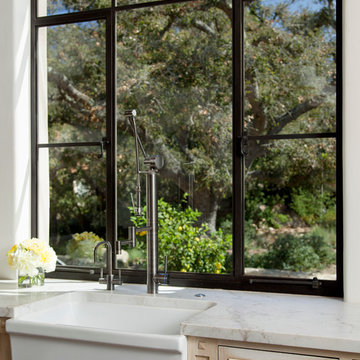
Situated on a 3.5 acre, oak-studded ridge atop Santa Barbara's Riviera, the Greene Compound is a 6,500 square foot custom residence with guest house and pool capturing spectacular views of the City, Coastal Islands to the south, and La Cumbre peak to the north. Carefully sited to kiss the tips of many existing large oaks, the home is rustic Mediterranean in style which blends integral color plaster walls with Santa Barbara sandstone and cedar board and batt.
Landscape Architect Lane Goodkind restored the native grass meadow and added a stream bio-swale which complements the rural setting. 20' mahogany, pocketing sliding doors maximize the indoor / outdoor Santa Barbara lifestyle by opening the living spaces to the pool and island view beyond. A monumental exterior fireplace and camp-style margarita bar add to this romantic living. Discreetly buried in the mission tile roof, solar panels help to offset the home's overall energy consumption. Truly an amazing and unique property, the Greene Residence blends in beautifully with the pastoral setting of the ridge while complementing and enhancing this Riviera neighborhood.
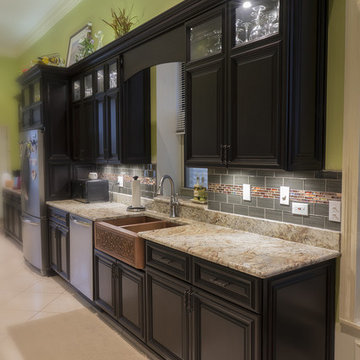
An older row house in Chicago’s near west side, this home was rebuilt after the Great Chicago Fire of 1871.
The present owner did most of the current remodeling himself to bring this beautiful home back to its former elegance.
In 2015 Legacy Wood Creations totally rebuilt the kitchen in maple stained Onyx with an off-white island. When you first enter the kitchen your eyes are drawn to the large, beautiful copper sink and the backsplash accents. Note the detail work of the applied molding on all the doors and the raised panel ends. The 13′ ceilings give the room an expansive, almost cathedral feel. Granite tops where chosen to accent the full overlay style cabinets.
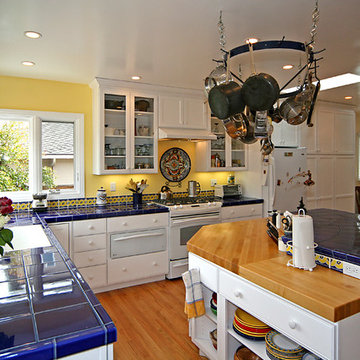
Mid-sized tuscan l-shaped open concept kitchen photo in Santa Barbara with white cabinets, tile countertops, multicolored backsplash, ceramic backsplash and an island
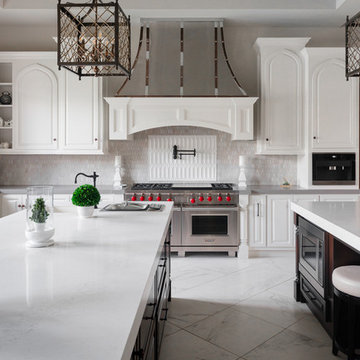
Example of a large tuscan u-shaped white floor open concept kitchen design in Houston with raised-panel cabinets, white cabinets, gray backsplash, stainless steel appliances and two islands
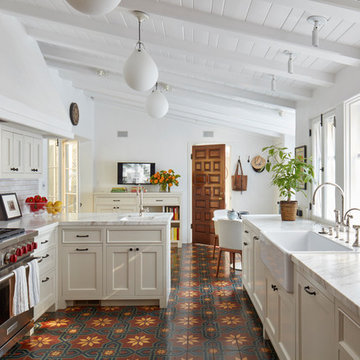
Photography: Rover Davies
Interior: Tamar Stein Interiors
Example of a tuscan cement tile floor and multicolored floor eat-in kitchen design in Los Angeles with a farmhouse sink, marble countertops, a peninsula, beige cabinets, subway tile backsplash, stainless steel appliances, recessed-panel cabinets and beige countertops
Example of a tuscan cement tile floor and multicolored floor eat-in kitchen design in Los Angeles with a farmhouse sink, marble countertops, a peninsula, beige cabinets, subway tile backsplash, stainless steel appliances, recessed-panel cabinets and beige countertops
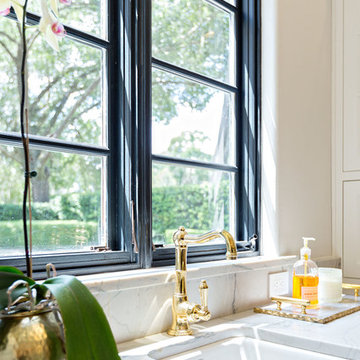
Example of a large tuscan u-shaped medium tone wood floor open concept kitchen design in Orange County with a double-bowl sink, shaker cabinets, white cabinets, marble countertops, white backsplash, stone slab backsplash, stainless steel appliances and an island
Mediterranean Kitchen Ideas
56






