Mediterranean Single-Wall Kitchen with Flat-Panel Cabinets Ideas
Refine by:
Budget
Sort by:Popular Today
1 - 20 of 343 photos
Item 1 of 4

Mid-sized tuscan single-wall ceramic tile and black floor open concept kitchen photo in Los Angeles with flat-panel cabinets, green cabinets, quartz countertops, white backsplash, subway tile backsplash, paneled appliances, no island and white countertops
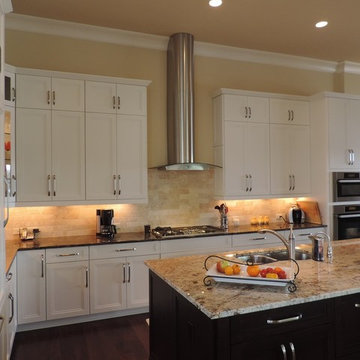
Henry G
Inspiration for a large mediterranean single-wall dark wood floor open concept kitchen remodel in Miami with a double-bowl sink, flat-panel cabinets, white cabinets, granite countertops, beige backsplash and stainless steel appliances
Inspiration for a large mediterranean single-wall dark wood floor open concept kitchen remodel in Miami with a double-bowl sink, flat-panel cabinets, white cabinets, granite countertops, beige backsplash and stainless steel appliances
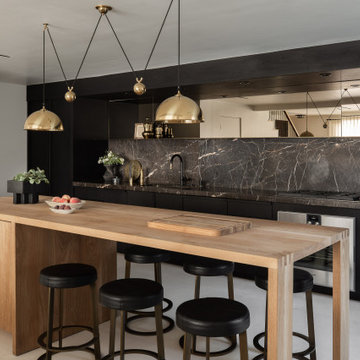
Example of a tuscan single-wall white floor kitchen design in Los Angeles with an undermount sink, flat-panel cabinets, black cabinets, black backsplash, black appliances, an island and black countertops
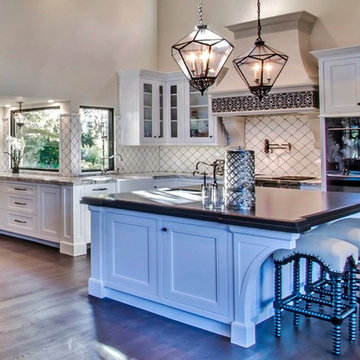
Photography by: Kelly Teich
Example of a huge tuscan single-wall dark wood floor open concept kitchen design in Santa Barbara with a farmhouse sink, flat-panel cabinets, white cabinets, granite countertops, white backsplash, ceramic backsplash, black appliances and an island
Example of a huge tuscan single-wall dark wood floor open concept kitchen design in Santa Barbara with a farmhouse sink, flat-panel cabinets, white cabinets, granite countertops, white backsplash, ceramic backsplash, black appliances and an island
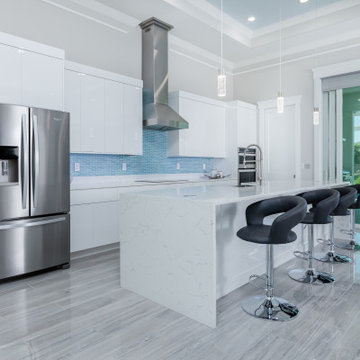
The custom kitchen comes complete with premium Quartz waterfall island countertops, farm style sink, custom high gloss acrylic white slab cabinets, glass mosaic backsplash, and a vented hood. We have tried to think of everything someone may need within the home and included it, including custom master bedroom closet cabinets, motorized blinds throughout, Ring Doorbell, and WIFI Keyless entry.
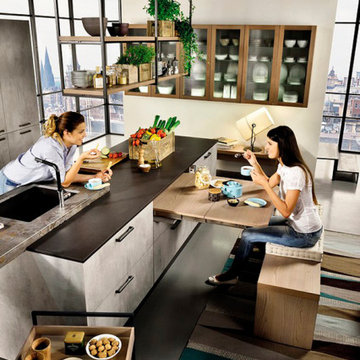
Fibrocon proudly presents Lineadecor Kitchens.
Kitchens are manufactured by the production facility of Lineadecor with the experience and knowledge it has acquired in the wooden sector. Lineadecor has played a leading role in the development of modular kitchen sector through constantly improving its technology-based and human-oriented investments. Making significant investments in its infrastructure to achieve its predetermined objectives, Lineadecor renewed its entire manufacturing facility with high-level technologies upon putting its production facilities in operation in 2006.
Today, Lineadecor kitchens are manufactured with a modern understanding by the production facility located over an area of 30,000 m2. Following technological developments in the world closely in line with its objective of being a global brand, Lineadecor has established an electronic infrastructure allowing for monitoring any stage from manufacturing to distribution. Annual manufacturing capacity has reached 25,000 kitchens as a result of the excellence achieved through the cutting-edge technology used and ERP system applied.
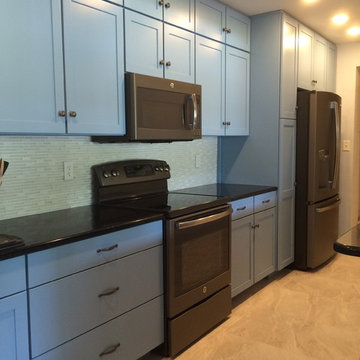
Example of a mid-sized tuscan single-wall ceramic tile enclosed kitchen design in Tampa with a double-bowl sink, flat-panel cabinets, blue cabinets, quartz countertops, gray backsplash, glass tile backsplash and no island
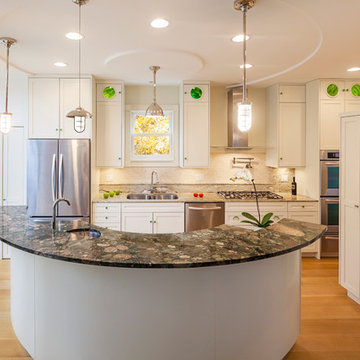
Kitchen with storage opening to atrium. Stone counter reminiscent of riverbed and ceiling shows ripples of water. Circular cabin like doors with stained glass at top of cabinets. Ship like wide plank quarter sawn white oak floor. Wayne Cable Photography.
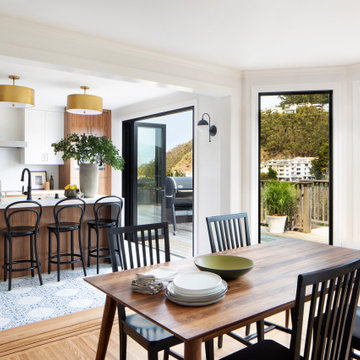
Huge tuscan single-wall eat-in kitchen photo in San Francisco with an undermount sink, flat-panel cabinets, dark wood cabinets, quartz countertops, ceramic backsplash, stainless steel appliances, an island and gray countertops
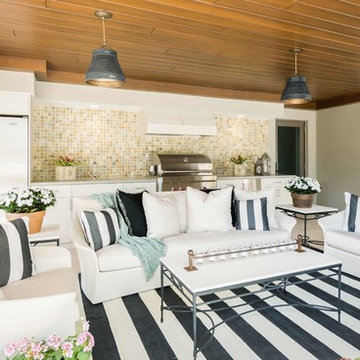
Example of a large tuscan single-wall eat-in kitchen design in Other with multicolored backsplash, mosaic tile backsplash, stainless steel appliances, white cabinets, a drop-in sink, flat-panel cabinets, concrete countertops and no island
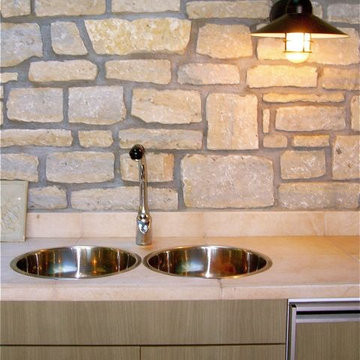
Screen Porch Outdoor Kitchen. Exterior stone and copper finishes continue into the screen porch. Radiant Heated porcelain tile floor makes for 4 season use.
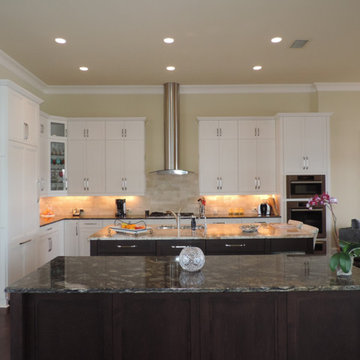
Henry G
Large tuscan single-wall dark wood floor open concept kitchen photo in Miami with a double-bowl sink, flat-panel cabinets, white cabinets, granite countertops, beige backsplash and stainless steel appliances
Large tuscan single-wall dark wood floor open concept kitchen photo in Miami with a double-bowl sink, flat-panel cabinets, white cabinets, granite countertops, beige backsplash and stainless steel appliances
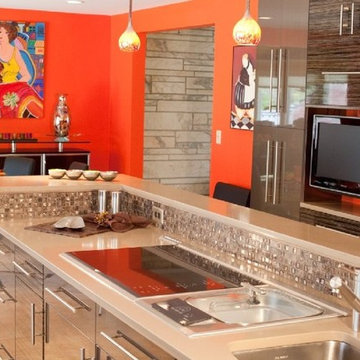
Bonnie Marinaccio
Mid-sized tuscan single-wall porcelain tile eat-in kitchen photo in Boston with an undermount sink, flat-panel cabinets, quartz countertops, glass tile backsplash, stainless steel appliances and an island
Mid-sized tuscan single-wall porcelain tile eat-in kitchen photo in Boston with an undermount sink, flat-panel cabinets, quartz countertops, glass tile backsplash, stainless steel appliances and an island
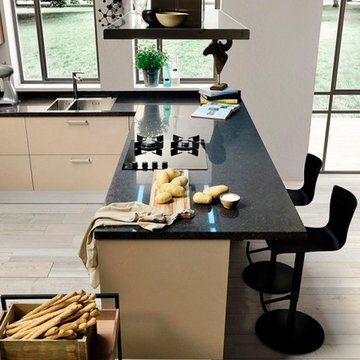
Fibrocon proudly presents Lineadecor Kitchens.
Kitchens are manufactured by the production facility of Lineadecor with the experience and knowledge it has acquired in the wooden sector. Lineadecor has played a leading role in the development of modular kitchen sector through constantly improving its technology-based and human-oriented investments. Making significant investments in its infrastructure to achieve its predetermined objectives, Lineadecor renewed its entire manufacturing facility with high-level technologies upon putting its production facilities in operation in 2006.
Today, Lineadecor kitchens are manufactured with a modern understanding by the production facility located over an area of 30,000 m2. Following technological developments in the world closely in line with its objective of being a global brand, Lineadecor has established an electronic infrastructure allowing for monitoring any stage from manufacturing to distribution. Annual manufacturing capacity has reached 25,000 kitchens as a result of the excellence achieved through the cutting-edge technology used and ERP system applied.
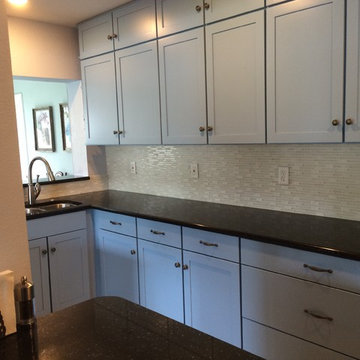
Mid-sized tuscan single-wall ceramic tile enclosed kitchen photo in Tampa with a double-bowl sink, flat-panel cabinets, blue cabinets, quartz countertops, gray backsplash, glass tile backsplash and no island
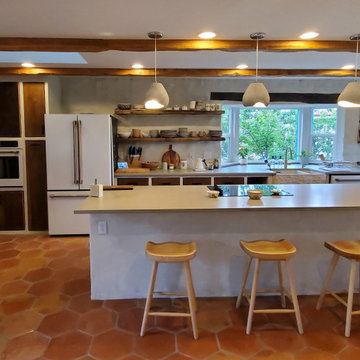
This home originally had a tiny kitchen surrounded by tiny storage closets. After removing all of the walls and creating an expansive, open-concept living space, we layered rustic and modern elements to create an old world, adobe-style living space. Custom cabinets and open shelving provide layered storage over the stone and stucco textured walls.
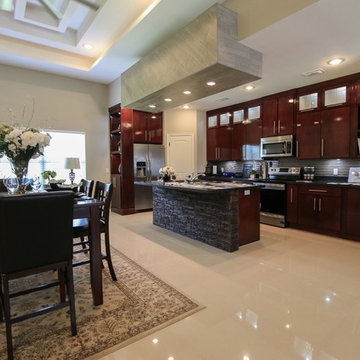
Example of a mid-sized tuscan single-wall open concept kitchen design in Other with flat-panel cabinets, dark wood cabinets, granite countertops, gray backsplash, ceramic backsplash, stainless steel appliances, an island and blue countertops
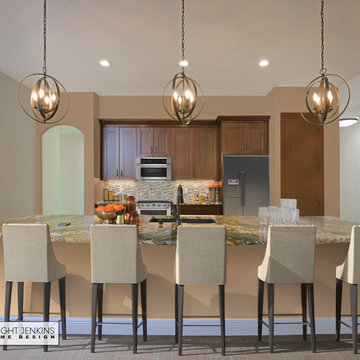
The large central island offers plenty of seating for quick meals. The right hall leads to a second pantry/closet, the garage and the laundry. The left hall leads to the cabana bath and two bedrooms.
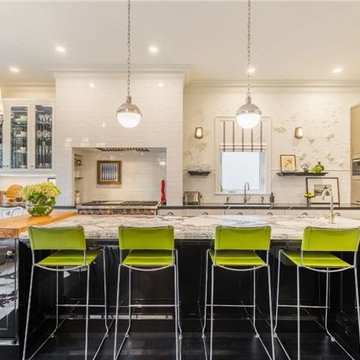
KITCHEN IS THE FOCAL POINT OF THIS NARROW HOME ON THE SHORE. RIVERIA STYLE, WITH SOLID STONE TOPS, AND TEXTURES OF VARYING MATERIALS, AND COLORS.
Inspiration for a large mediterranean single-wall light wood floor and gray floor eat-in kitchen remodel in Philadelphia with an undermount sink, flat-panel cabinets, medium tone wood cabinets, solid surface countertops, white backsplash, subway tile backsplash, stainless steel appliances, two islands and white countertops
Inspiration for a large mediterranean single-wall light wood floor and gray floor eat-in kitchen remodel in Philadelphia with an undermount sink, flat-panel cabinets, medium tone wood cabinets, solid surface countertops, white backsplash, subway tile backsplash, stainless steel appliances, two islands and white countertops
Mediterranean Single-Wall Kitchen with Flat-Panel Cabinets Ideas
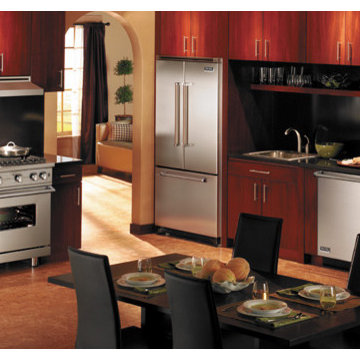
Inspiration for a large mediterranean single-wall cork floor and beige floor eat-in kitchen remodel in Minneapolis with a drop-in sink, flat-panel cabinets, dark wood cabinets, granite countertops, black backsplash, stainless steel appliances and an island
1





