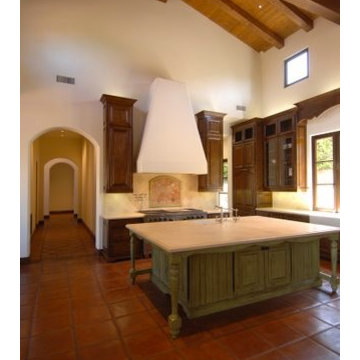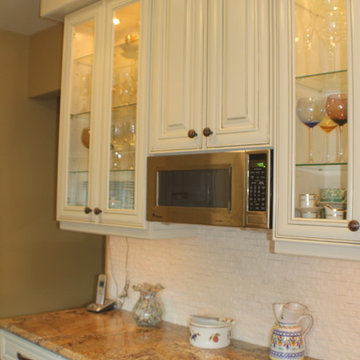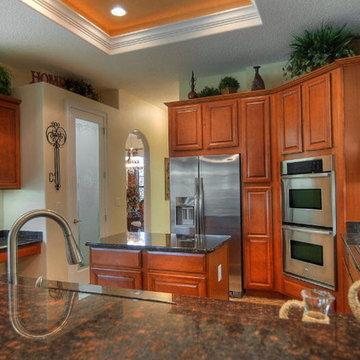Mediterranean Kitchen Ideas
Refine by:
Budget
Sort by:Popular Today
461 - 480 of 42,105 photos
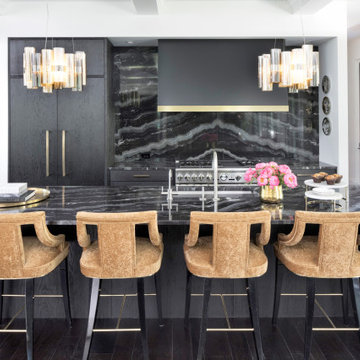
Dark kitchen cabinetry and natural stone countertops and backsplash with eat-in kitchen island surrounded by upholstered counter stools.
Tuscan l-shaped dark wood floor and black floor kitchen photo in Minneapolis with an undermount sink, flat-panel cabinets, black cabinets, black backsplash, stone slab backsplash, stainless steel appliances, an island and black countertops
Tuscan l-shaped dark wood floor and black floor kitchen photo in Minneapolis with an undermount sink, flat-panel cabinets, black cabinets, black backsplash, stone slab backsplash, stainless steel appliances, an island and black countertops
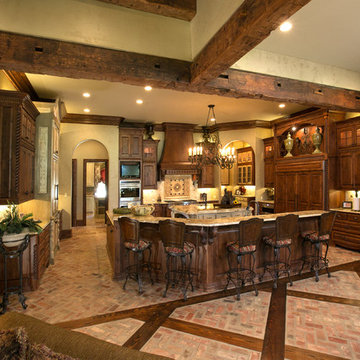
Beautiful home built by Terry Elston in Southern Trace
Kitchen - mediterranean brick floor kitchen idea in New Orleans
Kitchen - mediterranean brick floor kitchen idea in New Orleans
Find the right local pro for your project
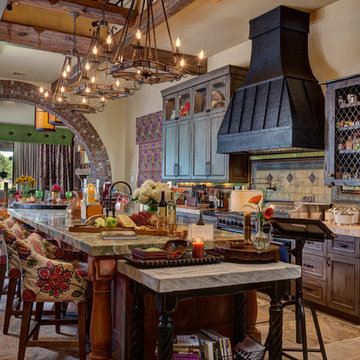
Huge tuscan galley travertine floor and brown floor enclosed kitchen photo in Other with raised-panel cabinets, dark wood cabinets, beige backsplash, an island and ceramic backsplash
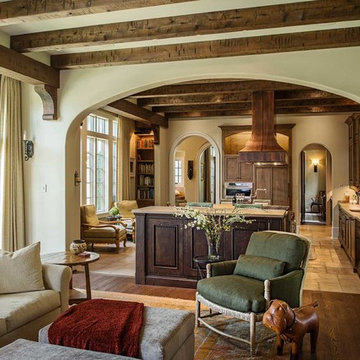
With architectural influences from the desert southwest, this new home is located on an unusually shaped site that’s surrounded by other residences. The project was designed to create a private, compound feeling to allow the home to tuck into the surrounding vegetation. As the new landscaping matures, the home will gradually become almost invisible–a hidden retreat in a densely populated area. After evaluating other cladding options to Integrity Ultrex fiberglass for the 37 windows, the choice became obvious. Integrity came out ahead when comparing performance, cost and timelines along with aesthetic considerations. Integrity’s desirable exterior color and availability of a wide variety of shapes, styles and configurations made the choice a simple one.
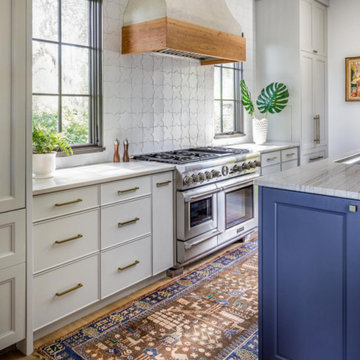
This kitchen's Large Star & Cross backsplash in White Wash stuns with its beautiful counter-to-ceiling installation.
Design: Archetype
Photo: Ellis Creek Photography

Spectacular unobstructed views of the Bay, Bridge, Alcatraz, San Francisco skyline and the rolling hills of Marin greet you from almost every window of this stunning Provençal Villa located in the acclaimed Middle Ridge neighborhood of Mill Valley. Built in 2000, this exclusive 5 bedroom, 5+ bath estate was thoughtfully designed by architect Jorge de Quesada to provide a classically elegant backdrop for today’s active lifestyle. Perfectly positioned on over half an acre with flat lawns and an award winning garden there is unmatched sense of privacy just minutes from the shops and restaurants of downtown Mill Valley.
A curved stone staircase leads from the charming entry gate to the private front lawn and on to the grand hand carved front door. A gracious formal entry and wide hall opens out to the main living spaces of the home and out to the view beyond. The Venetian plaster walls and soaring ceilings provide an open airy feeling to the living room and country chef’s kitchen, while three sets of oversized French doors lead onto the Jerusalem Limestone patios and bring in the panoramic views.
The chef’s kitchen is the focal point of the warm welcoming great room and features a range-top and double wall ovens, two dishwashers, marble counters and sinks with Waterworks fixtures. The tile backsplash behind the range pays homage to Monet’s Giverny kitchen. A fireplace offers up a cozy sitting area to lounge and watch television or curl up with a book. There is ample space for a farm table for casual dining. In addition to a well-appointed formal living room, the main level of this estate includes an office, stunning library/den with faux tortoise detailing, butler’s pantry, powder room, and a wonderful indoor/outdoor flow allowing the spectacular setting to envelop every space.
A wide staircase leads up to the four main bedrooms of home. There is a spacious master suite complete with private balcony and French doors showcasing the views. The suite features his and her baths complete with walk – in closets, and steam showers. In hers there is a sumptuous soaking tub positioned to make the most of the view. Two additional bedrooms share a bath while the third is en-suite. The laundry room features a second set of stairs leading back to the butler’s pantry, garage and outdoor areas.
The lowest level of the home includes a legal second unit complete with kitchen, spacious walk in closet, private entry and patio area. In addition to interior access to the second unit there is a spacious exercise room, the potential for a poolside kitchenette, second laundry room, and secure storage area primed to become a state of the art tasting room/wine cellar.
From the main level the spacious entertaining patio leads you out to the magnificent grounds and pool area. Designed by Steve Stucky, the gardens were featured on the 2007 Mill Valley Outdoor Art Club tour.
A level lawn leads to the focal point of the grounds; the iconic “Crags Head” outcropping favored by hikers as far back as the 19th century. The perfect place to stop for lunch and take in the spectacular view. The Century old Sonoma Olive trees and lavender plantings add a Mediterranean touch to the two lawn areas that also include an antique fountain, and a charming custom Barbara Butler playhouse.
Inspired by Provence and built to exacting standards this charming villa provides an elegant yet welcoming environment designed to meet the needs of today’s active lifestyle while staying true to its Continental roots creating a warm and inviting space ready to call home.
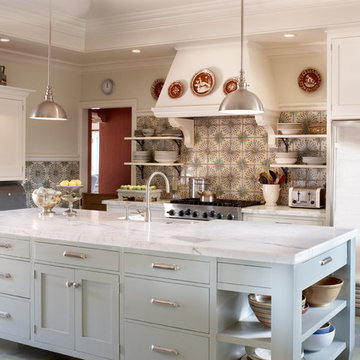
Large tuscan multicolored floor enclosed kitchen photo in Santa Barbara with a farmhouse sink, shaker cabinets, white cabinets, multicolored backsplash, stainless steel appliances, an island, marble countertops and cement tile backsplash
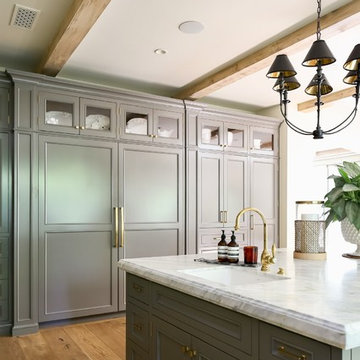
Eat-in kitchen - huge mediterranean u-shaped light wood floor and beige floor eat-in kitchen idea in Los Angeles with an undermount sink, beaded inset cabinets, gray cabinets, marble countertops, white backsplash, marble backsplash, paneled appliances, an island and white countertops
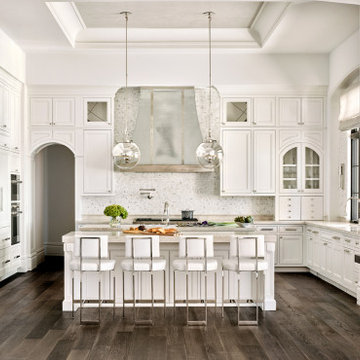
Inspiration for a mediterranean u-shaped dark wood floor, brown floor and tray ceiling open concept kitchen remodel in Phoenix with two islands, an undermount sink, beaded inset cabinets, white cabinets, white backsplash, mosaic tile backsplash, paneled appliances and gray countertops

Architect: Peter Becker
General Contractor: Allen Construction
Photographer: Ciro Coelho
Eat-in kitchen - mid-sized mediterranean dark wood floor eat-in kitchen idea in Santa Barbara with a drop-in sink, flat-panel cabinets, stainless steel cabinets, marble countertops, multicolored backsplash, stone slab backsplash, stainless steel appliances and an island
Eat-in kitchen - mid-sized mediterranean dark wood floor eat-in kitchen idea in Santa Barbara with a drop-in sink, flat-panel cabinets, stainless steel cabinets, marble countertops, multicolored backsplash, stone slab backsplash, stainless steel appliances and an island
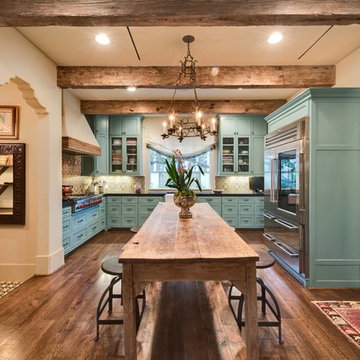
Inspiration for a mid-sized mediterranean l-shaped dark wood floor open concept kitchen remodel in Houston with a farmhouse sink, shaker cabinets, blue cabinets, granite countertops, multicolored backsplash, cement tile backsplash, stainless steel appliances and an island
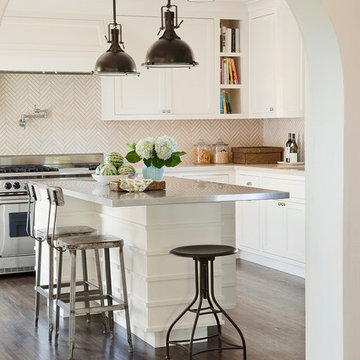
Large tuscan l-shaped dark wood floor enclosed kitchen photo in Los Angeles with shaker cabinets, white cabinets, white backsplash, stainless steel appliances, an island, a double-bowl sink and stainless steel countertops
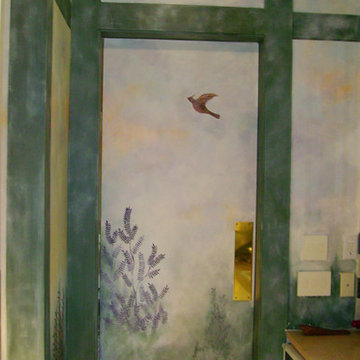
An ancient mural from Pompeii was the inspiration to made an otherwise boring pantry in a surprising jewel box of a room.
Tuscan kitchen photo in Los Angeles
Tuscan kitchen photo in Los Angeles
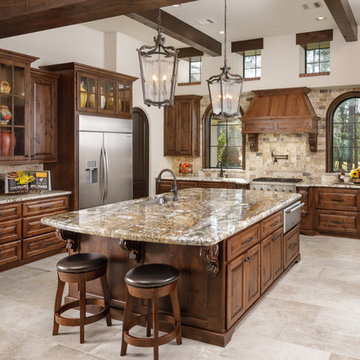
Kolanowski Studio
Kitchen - mediterranean u-shaped beige floor kitchen idea in Houston with an undermount sink, raised-panel cabinets, dark wood cabinets, beige backsplash, an island and beige countertops
Kitchen - mediterranean u-shaped beige floor kitchen idea in Houston with an undermount sink, raised-panel cabinets, dark wood cabinets, beige backsplash, an island and beige countertops
Mediterranean Kitchen Ideas

Kitchen Island- new light fixtures + counter tops and painted cabinets white. Stained hardwood floors dark for high contrast.
Kitchen - large mediterranean l-shaped dark wood floor and brown floor kitchen idea in Phoenix with a single-bowl sink, raised-panel cabinets, white cabinets, quartz countertops, white backsplash, stone slab backsplash, stainless steel appliances, an island and white countertops
Kitchen - large mediterranean l-shaped dark wood floor and brown floor kitchen idea in Phoenix with a single-bowl sink, raised-panel cabinets, white cabinets, quartz countertops, white backsplash, stone slab backsplash, stainless steel appliances, an island and white countertops
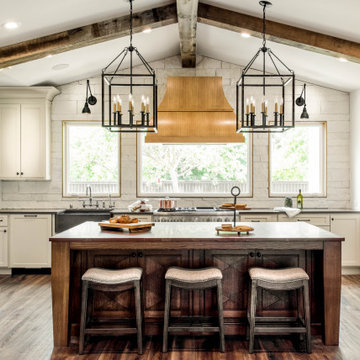
island pendants, barn door, marble countertops, painted cabinets, pantry door, plaster walls, remodel, renovation, spanish colonial, stone sink, vent hood in front of window, wood beams
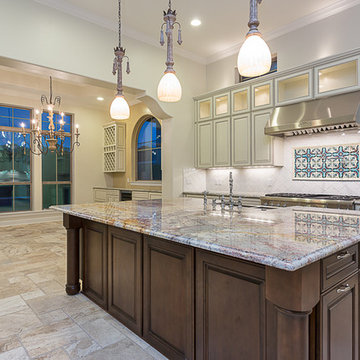
On a Cull De Sac with 360 views of Austin’s Hill Country. At 5566 sq. Of Spanish Luxury Construction , 6 bedrooms, 6 full bathrooms, 3 living areas, office, Dinning, wine area, game room, 2 bar areas,2 kitchens to include 2 dishwashers, 48" fridge and a 48"commercial pro range. 2 laundry rooms, an elevated heated pool and spa. Great school district.
This home also had extensive design work and craftsmanship. Cantera stone was crafted on site both on the interior and exterior, a handcrafted fireplace was built on site, a 10 foot Iron entry door, and use of encaustic hand painted tile both in entry and outdoor areas of the home. Lastly, there are painted ceilings and beautiful accents around the home.
24






