Mid-Sized Mediterranean Kitchen with No Island Ideas
Refine by:
Budget
Sort by:Popular Today
1 - 20 of 611 photos
Item 1 of 4

Kitchen
Inspiration for a mid-sized mediterranean l-shaped travertine floor and beige floor eat-in kitchen remodel in Miami with an undermount sink, recessed-panel cabinets, medium tone wood cabinets, granite countertops, beige backsplash, travertine backsplash, stainless steel appliances, no island and beige countertops
Inspiration for a mid-sized mediterranean l-shaped travertine floor and beige floor eat-in kitchen remodel in Miami with an undermount sink, recessed-panel cabinets, medium tone wood cabinets, granite countertops, beige backsplash, travertine backsplash, stainless steel appliances, no island and beige countertops
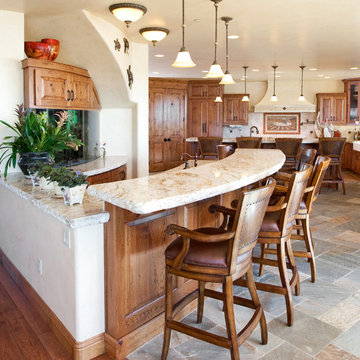
Enclosed kitchen - mid-sized mediterranean porcelain tile enclosed kitchen idea in San Luis Obispo with recessed-panel cabinets, medium tone wood cabinets, granite countertops, beige backsplash, stone tile backsplash, colored appliances and no island
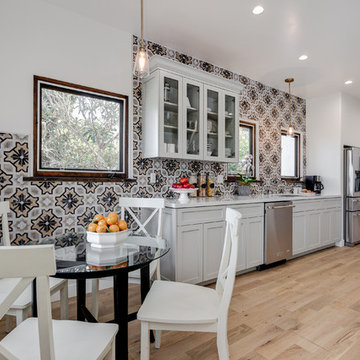
Inspiration for a mid-sized mediterranean galley light wood floor and brown floor eat-in kitchen remodel in Los Angeles with recessed-panel cabinets, white cabinets, granite countertops, multicolored backsplash, no island, stainless steel appliances, an undermount sink and cement tile backsplash
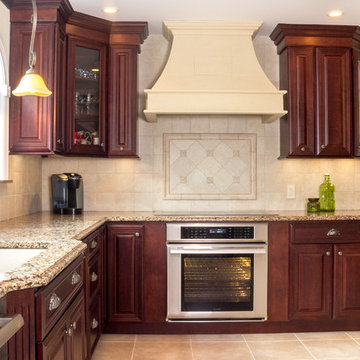
Matt Burdi
Kitchen - mid-sized mediterranean u-shaped ceramic tile kitchen idea in New York with an undermount sink, raised-panel cabinets, dark wood cabinets, quartz countertops, beige backsplash, ceramic backsplash, stainless steel appliances and no island
Kitchen - mid-sized mediterranean u-shaped ceramic tile kitchen idea in New York with an undermount sink, raised-panel cabinets, dark wood cabinets, quartz countertops, beige backsplash, ceramic backsplash, stainless steel appliances and no island
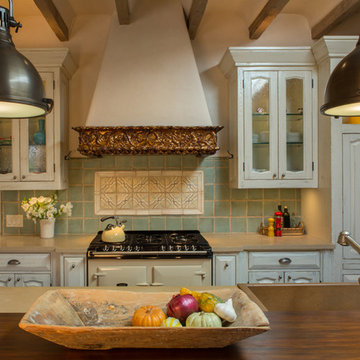
Designer Erica Ortiz, Designs By Erica, selected the hand made decorative tiles to create a focal point under a lovely plaster hood with a wide antique gilt wood border. She thought the curves of the tile pattern restated the refined, but rustic arches in the cabinet doors. The hand painted green field tiles she selected for the splash are a good compliment to the distressed off-white glazed cabinets. Photo by Richard White
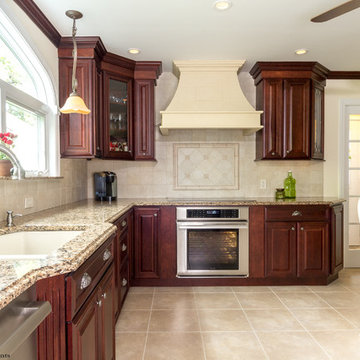
Matt Burdi
Example of a mid-sized tuscan u-shaped ceramic tile kitchen design in New York with an undermount sink, raised-panel cabinets, dark wood cabinets, quartz countertops, beige backsplash, ceramic backsplash, stainless steel appliances and no island
Example of a mid-sized tuscan u-shaped ceramic tile kitchen design in New York with an undermount sink, raised-panel cabinets, dark wood cabinets, quartz countertops, beige backsplash, ceramic backsplash, stainless steel appliances and no island
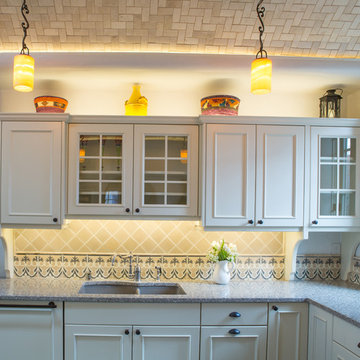
The interesting cabinet design by Kitchen Dimensions, Santa Fe, adds interest to this open kitchen plan. The decorative cement tiles, with solid 4x4's above define the sink area of this kitchen. Photo by Richard White
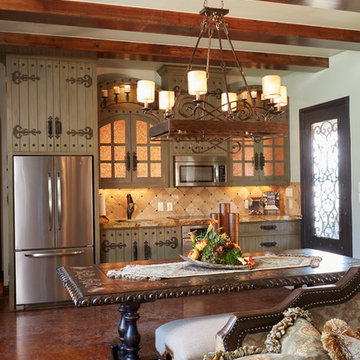
Mid-sized tuscan l-shaped concrete floor eat-in kitchen photo in Dallas with an undermount sink, glass-front cabinets, beige cabinets, granite countertops, beige backsplash, ceramic backsplash, stainless steel appliances and no island
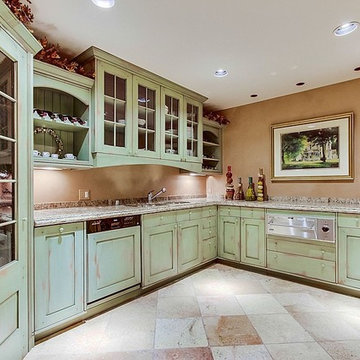
This is t he Butlers Kitchen
Example of a mid-sized tuscan l-shaped travertine floor eat-in kitchen design in Salt Lake City with an undermount sink, glass-front cabinets, distressed cabinets, granite countertops, multicolored backsplash, stainless steel appliances and no island
Example of a mid-sized tuscan l-shaped travertine floor eat-in kitchen design in Salt Lake City with an undermount sink, glass-front cabinets, distressed cabinets, granite countertops, multicolored backsplash, stainless steel appliances and no island
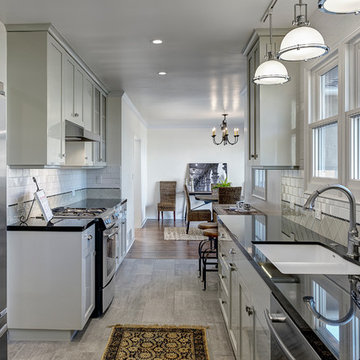
This one-acre property now features a trio of homes on three lots where previously there was only a single home on one lot. Surrounded by other single family homes in a neighborhood where vacant parcels are virtually unheard of, this project created the rare opportunity of constructing not one, but two new homes. The owners purchased the property as a retirement investment with the goal of relocating from the East Coast to live in one of the new homes and sell the other two.
The original home - designed by the distinguished architectural firm of Edwards & Plunkett in the 1930's - underwent a complete remodel both inside and out. While respecting the original architecture, this 2,089 sq. ft., two bedroom, two bath home features new interior and exterior finishes, reclaimed wood ceilings, custom light fixtures, stained glass windows, and a new three-car garage.
The two new homes on the lot reflect the style of the original home, only grander. Neighborhood design standards required Spanish Colonial details – classic red tile roofs and stucco exteriors. Both new three-bedroom homes with additional study were designed with aging in place in mind and equipped with elevator systems, fireplaces, balconies, and other custom amenities including open beam ceilings, hand-painted tiles, and dark hardwood floors.
Photographer: Santa Barbara Real Estate Photography
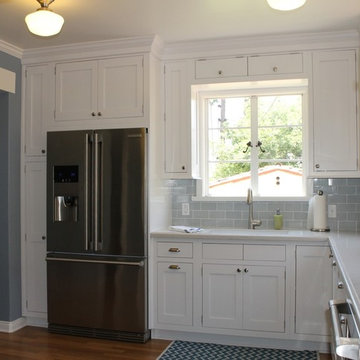
We discussed the location of the sink and decided if we moved it to the other wall, it could be centered under the window, thus making it a more pleasurable when working at it. This created a long and more functional countertop to the right. We chose Caesarstone for the durability and ease of maintenance in a Carrera marble look for the countertops. This is complimented by the gray subway style tile backsplash with crisp white grout.
State-of-the-art appliances were included in the new floor plan: a microwave set in the upper cabinet, wine cooler below, new dishwasher with a panel to match the cabinets, a new stainless steel refrigerator, and a new professional style range and hood.
Mary Broerman, CCIDC
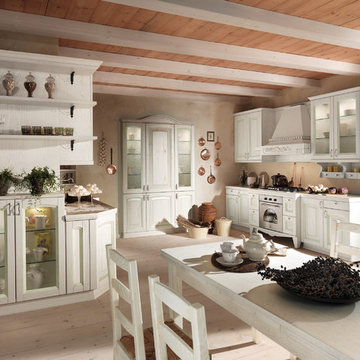
A kitchen consisting of excitement and solid construction, with the subtle and warm atmosphere of Italia.
Genuine solid wood in generous thicknesses accents the original design of the fronts and the precious details
replete with mystique. Living in harmony with Nature, in a domestic setting that transforms daily life into a comfortable experience.
Ducale is a style of living that is rooted in these values.
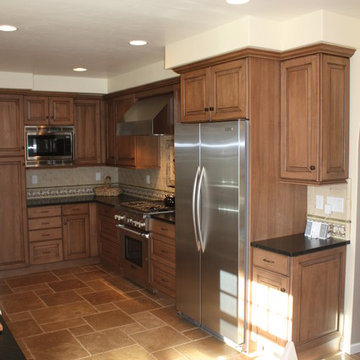
1920's Spanish Revival
Inspiration for a mid-sized mediterranean l-shaped travertine floor eat-in kitchen remodel in Los Angeles with a farmhouse sink, raised-panel cabinets, medium tone wood cabinets, soapstone countertops, beige backsplash, ceramic backsplash, stainless steel appliances and no island
Inspiration for a mid-sized mediterranean l-shaped travertine floor eat-in kitchen remodel in Los Angeles with a farmhouse sink, raised-panel cabinets, medium tone wood cabinets, soapstone countertops, beige backsplash, ceramic backsplash, stainless steel appliances and no island
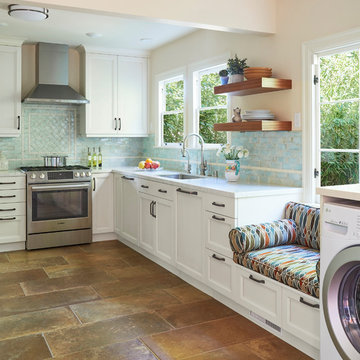
Mike Kaskel Photography
Enclosed kitchen - mid-sized mediterranean galley porcelain tile and brown floor enclosed kitchen idea in San Francisco with an undermount sink, recessed-panel cabinets, white cabinets, quartz countertops, blue backsplash, ceramic backsplash, stainless steel appliances, no island and beige countertops
Enclosed kitchen - mid-sized mediterranean galley porcelain tile and brown floor enclosed kitchen idea in San Francisco with an undermount sink, recessed-panel cabinets, white cabinets, quartz countertops, blue backsplash, ceramic backsplash, stainless steel appliances, no island and beige countertops
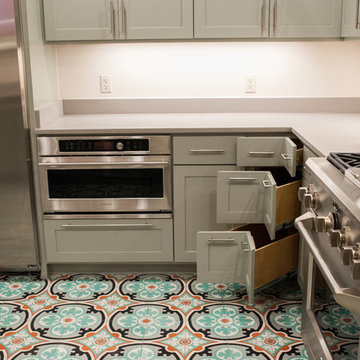
Inspiration for a mid-sized mediterranean cement tile floor enclosed kitchen remodel in Austin with a single-bowl sink, shaker cabinets, quartz countertops, green cabinets, beige backsplash, stainless steel appliances and no island
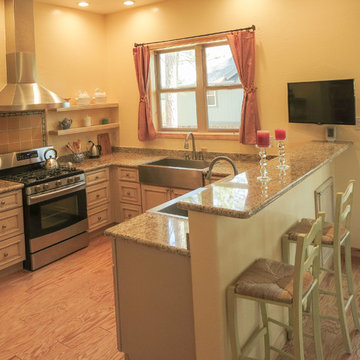
U-shaped kitchen with lots of custom touches include the wall-mounted tv, free standing range hood, custom shelves, and two sinks.
Inspiration for a mid-sized mediterranean u-shaped light wood floor open concept kitchen remodel in Los Angeles with a farmhouse sink, raised-panel cabinets, beige cabinets, granite countertops, yellow backsplash, stainless steel appliances and no island
Inspiration for a mid-sized mediterranean u-shaped light wood floor open concept kitchen remodel in Los Angeles with a farmhouse sink, raised-panel cabinets, beige cabinets, granite countertops, yellow backsplash, stainless steel appliances and no island
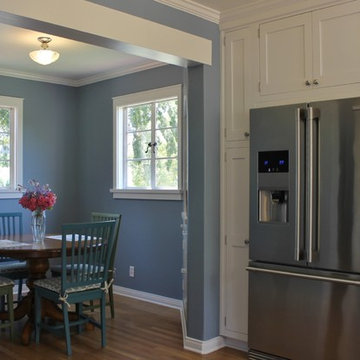
The adjacent breakfast room received the same blue-gray paint on the walls and white trim. We kept the original ceiling light. All the existing metal casement windows were stripped and painted white.
The old linoleum flooring was replaced by oak floors stained to match the original oak floors in the rest of the house.
Mary Broerman, CCIDC
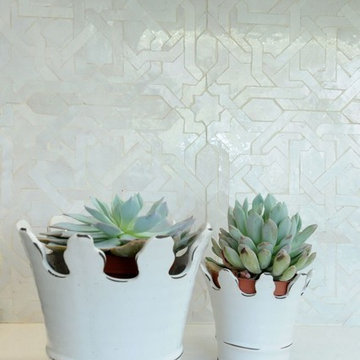
Example of a mid-sized tuscan galley brick floor and beige floor enclosed kitchen design in Los Angeles with a farmhouse sink, shaker cabinets, beige cabinets, quartz countertops, mosaic tile backsplash, stainless steel appliances, no island and white backsplash
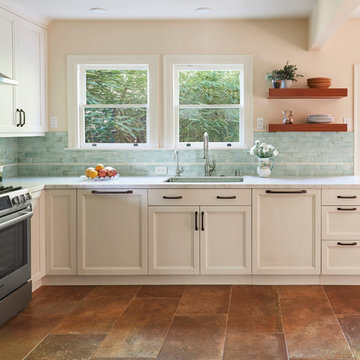
Mike Kaskel Photography
Mid-sized tuscan galley porcelain tile and brown floor enclosed kitchen photo in San Francisco with an undermount sink, recessed-panel cabinets, white cabinets, quartz countertops, blue backsplash, ceramic backsplash, stainless steel appliances, no island and beige countertops
Mid-sized tuscan galley porcelain tile and brown floor enclosed kitchen photo in San Francisco with an undermount sink, recessed-panel cabinets, white cabinets, quartz countertops, blue backsplash, ceramic backsplash, stainless steel appliances, no island and beige countertops
Mid-Sized Mediterranean Kitchen with No Island Ideas
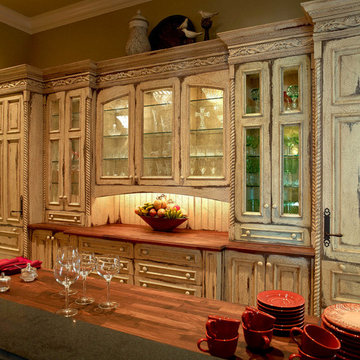
Mid-sized tuscan galley medium tone wood floor and brown floor kitchen pantry photo in Denver with wood countertops, an undermount sink, raised-panel cabinets, distressed cabinets, paneled appliances and no island
1





