Mediterranean Kitchen with a Peninsula Ideas
Refine by:
Budget
Sort by:Popular Today
1 - 20 of 746 photos
Item 1 of 3
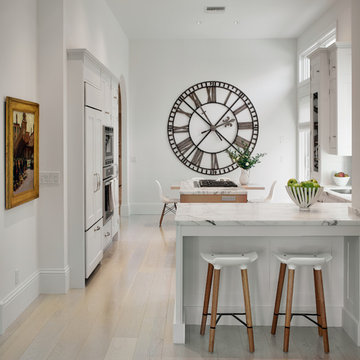
Inspiration for a mediterranean light wood floor and beige floor kitchen remodel in Miami with white cabinets, white countertops, marble countertops, paneled appliances and a peninsula

Tuscan u-shaped medium tone wood floor and brown floor kitchen photo in Houston with an undermount sink, recessed-panel cabinets, medium tone wood cabinets, beige backsplash, stone slab backsplash, stainless steel appliances, a peninsula and black countertops
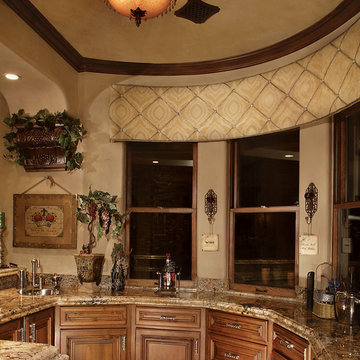
Entertaining Bar Area by: Guided Home Design
Joe Cotitta
Epic Photography
joecotitta@cox.net:
Example of a mid-sized tuscan u-shaped travertine floor eat-in kitchen design in Phoenix with a drop-in sink, raised-panel cabinets, medium tone wood cabinets, granite countertops, brown backsplash, stone slab backsplash, stainless steel appliances and a peninsula
Example of a mid-sized tuscan u-shaped travertine floor eat-in kitchen design in Phoenix with a drop-in sink, raised-panel cabinets, medium tone wood cabinets, granite countertops, brown backsplash, stone slab backsplash, stainless steel appliances and a peninsula
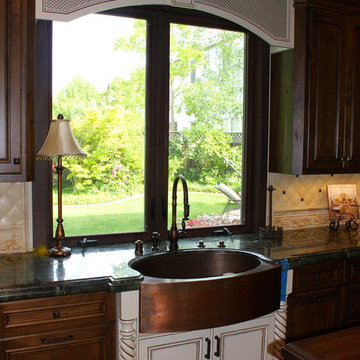
Large tuscan u-shaped travertine floor kitchen pantry photo in San Francisco with a farmhouse sink, raised-panel cabinets, medium tone wood cabinets, granite countertops, beige backsplash, ceramic backsplash, paneled appliances and a peninsula
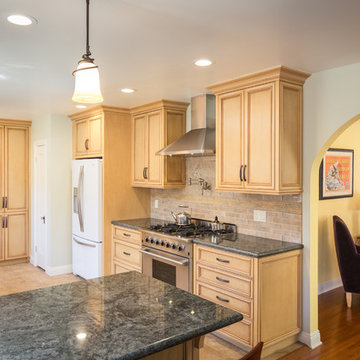
Inspiration for a mid-sized mediterranean u-shaped porcelain tile eat-in kitchen remodel in Los Angeles with a double-bowl sink, raised-panel cabinets, light wood cabinets, granite countertops, beige backsplash, stone tile backsplash, stainless steel appliances and a peninsula
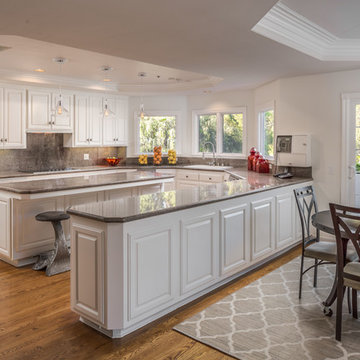
Example of a tuscan medium tone wood floor eat-in kitchen design in Orange County with a drop-in sink, raised-panel cabinets, white cabinets, gray backsplash, stainless steel appliances and a peninsula
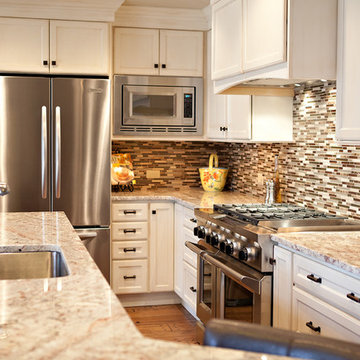
Raised panel cabinets were used in this kitchen.
Eat-in kitchen - mid-sized mediterranean l-shaped medium tone wood floor eat-in kitchen idea in Detroit with an undermount sink, recessed-panel cabinets, white cabinets, granite countertops, multicolored backsplash, glass tile backsplash, stainless steel appliances and a peninsula
Eat-in kitchen - mid-sized mediterranean l-shaped medium tone wood floor eat-in kitchen idea in Detroit with an undermount sink, recessed-panel cabinets, white cabinets, granite countertops, multicolored backsplash, glass tile backsplash, stainless steel appliances and a peninsula
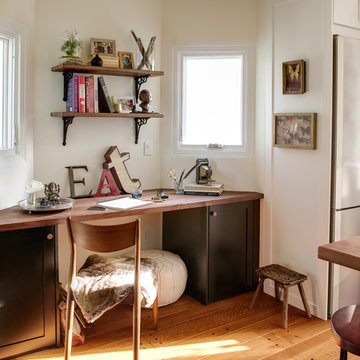
The compact kitchen desk set in the Bay window adds function to the space. All photos by Thomas Kuoh Photography.
Mid-sized tuscan u-shaped medium tone wood floor and brown floor eat-in kitchen photo in San Francisco with a farmhouse sink, recessed-panel cabinets, marble countertops, white backsplash, porcelain backsplash, stainless steel appliances, a peninsula, black cabinets and white countertops
Mid-sized tuscan u-shaped medium tone wood floor and brown floor eat-in kitchen photo in San Francisco with a farmhouse sink, recessed-panel cabinets, marble countertops, white backsplash, porcelain backsplash, stainless steel appliances, a peninsula, black cabinets and white countertops
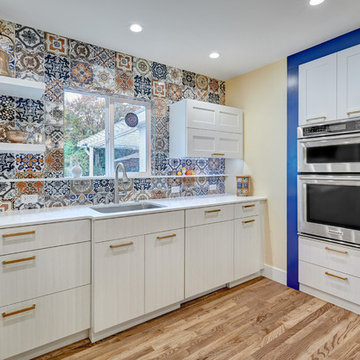
This petite kitchen was previously closed off from the dining and living room. The compact size of the kitchen made it difficult for the client to host their large family gatherings. With the new design, the spaces were joined by removing the wall between the kitchen and dining room. The space of the kitchen was optimized by recessing items into adjacent walls. The refrigerator was recessed into the wall of the adjacent garage. The ovens, pantry, and appliance garage were recessed into the wall, borrowing a few square feet from the bedroom closet and living room. The finishes throughout the kitchen celebrate the clients love of travel and collection of keepsakes from around the world. The mosaic printed tiles on the backsplash and refrigerator wrap bring an eclectic mix of encaustic tile designs from around the world.
Contractor: Bradley Builders
Photo Credit: Fred Donham of PhotographerLink
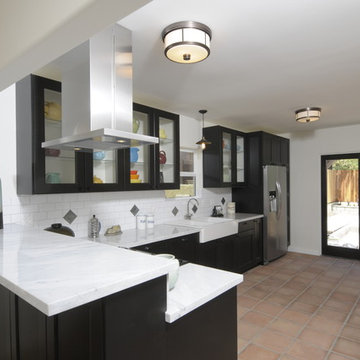
A total gut-to-the-studs and rebuild within the shell of a vintage 1931 Spanish bungalow in the Echo Park neighborhood of Los Angeles by Tim Braseth of ArtCraft Homes. Every space was reconfigured and the floorplan flipped to accommodate 3 bedrooms and 2 bathrooms, a dining room and expansive kitchen which opens out to a full backyard patio and deck with views of the L.A. skyline. Remodel by ArtCraft Homes. Staging by ArtCraft Collection. Photography by Larry Underhill.
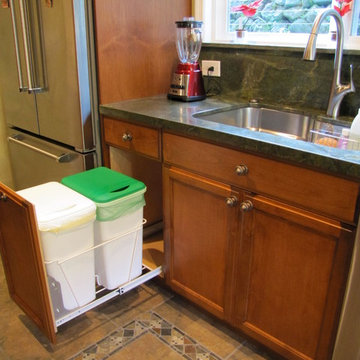
Photos by: Roberta Hall
Mid-sized tuscan galley ceramic tile open concept kitchen photo in San Francisco with a single-bowl sink, recessed-panel cabinets, medium tone wood cabinets, granite countertops, green backsplash, stainless steel appliances and a peninsula
Mid-sized tuscan galley ceramic tile open concept kitchen photo in San Francisco with a single-bowl sink, recessed-panel cabinets, medium tone wood cabinets, granite countertops, green backsplash, stainless steel appliances and a peninsula
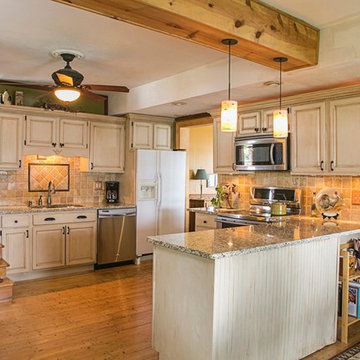
Hand painted cabinets with crown molding added to give a custom look. High tile backslash pairs well with the granite countertops.
Inspiration for a mid-sized mediterranean u-shaped medium tone wood floor eat-in kitchen remodel in Milwaukee with a double-bowl sink, raised-panel cabinets, white cabinets, granite countertops, orange backsplash, porcelain backsplash, stainless steel appliances and a peninsula
Inspiration for a mid-sized mediterranean u-shaped medium tone wood floor eat-in kitchen remodel in Milwaukee with a double-bowl sink, raised-panel cabinets, white cabinets, granite countertops, orange backsplash, porcelain backsplash, stainless steel appliances and a peninsula
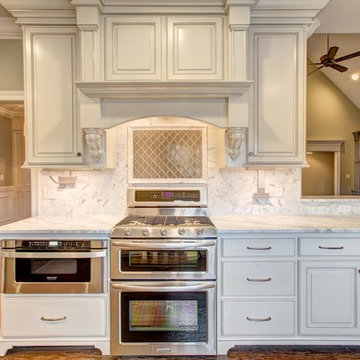
Urban Lens
Inspiration for a mid-sized mediterranean u-shaped medium tone wood floor enclosed kitchen remodel in Other with an undermount sink, raised-panel cabinets, gray cabinets, marble countertops, white backsplash, stone slab backsplash, stainless steel appliances and a peninsula
Inspiration for a mid-sized mediterranean u-shaped medium tone wood floor enclosed kitchen remodel in Other with an undermount sink, raised-panel cabinets, gray cabinets, marble countertops, white backsplash, stone slab backsplash, stainless steel appliances and a peninsula
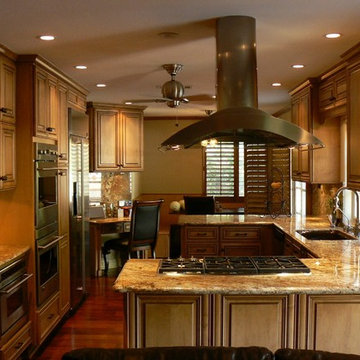
Yvonne Landivar
Eat-in kitchen - mid-sized mediterranean u-shaped medium tone wood floor and brown floor eat-in kitchen idea in Los Angeles with raised-panel cabinets, medium tone wood cabinets, granite countertops, multicolored backsplash, stone slab backsplash, stainless steel appliances, a peninsula and a single-bowl sink
Eat-in kitchen - mid-sized mediterranean u-shaped medium tone wood floor and brown floor eat-in kitchen idea in Los Angeles with raised-panel cabinets, medium tone wood cabinets, granite countertops, multicolored backsplash, stone slab backsplash, stainless steel appliances, a peninsula and a single-bowl sink
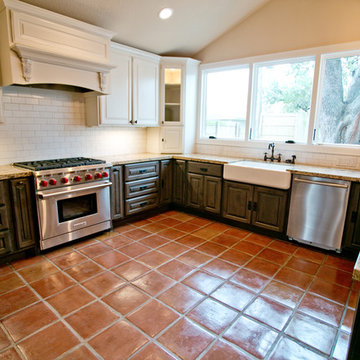
Photos by Simply Photography
Featuring Saltillo Floors, Raised Ceilings, Custom Lighting, Jamo Speakers, Knotty Alder Beams, Namibian Gold Countertops, Viking Appliances, Marvin Windows and Doors and Custom Two Toned Cabinets.
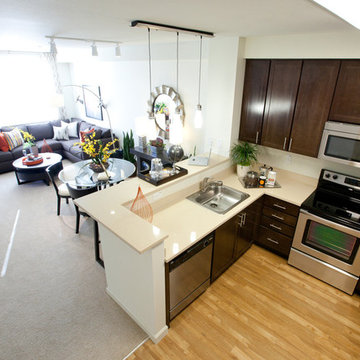
Via is a transit-oriented community comprised of vertical & horizontal mixed-use. 284 residential units are organized around generous green courts, pool and lounge area above the podium. At street level, a collection of shops and restaurants anchored by a boutique market define the pedestrian experience. A fitness room and clubhouse overlook the pool area are situated above the ground floor leasing office, providing dramatic vistas of the Silicon Valley.
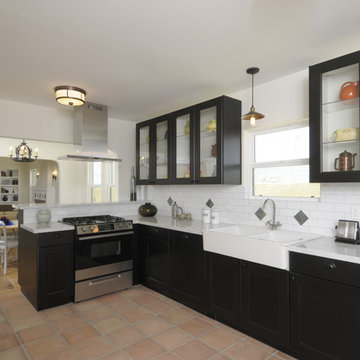
A total gut-to-the-studs and rebuild within the shell of a vintage 1931 Spanish bungalow in the Echo Park neighborhood of Los Angeles by Tim Braseth of ArtCraft Homes. Every space was reconfigured and the floorplan flipped to accommodate 3 bedrooms and 2 bathrooms, a dining room and expansive kitchen which opens out to a full backyard patio and deck with views of the L.A. skyline. Remodel by ArtCraft Homes. Staging by ArtCraft Collection. Photography by Larry Underhill.
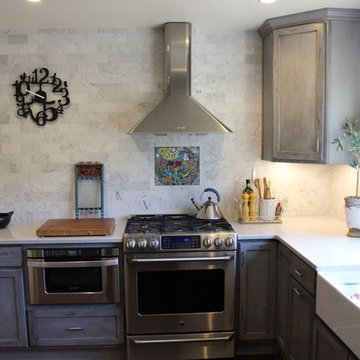
Inspiration for a mid-sized mediterranean u-shaped travertine floor open concept kitchen remodel in Phoenix with a farmhouse sink, recessed-panel cabinets, gray cabinets, quartz countertops, white backsplash, stone tile backsplash, stainless steel appliances and a peninsula
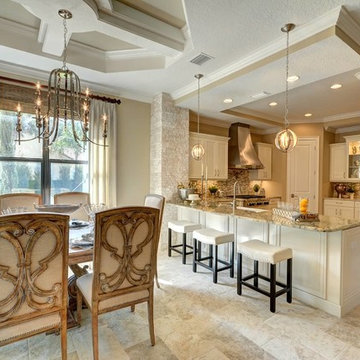
Kitchen & Dining
Tuscan l-shaped open concept kitchen photo in Miami with a peninsula
Tuscan l-shaped open concept kitchen photo in Miami with a peninsula
Mediterranean Kitchen with a Peninsula Ideas
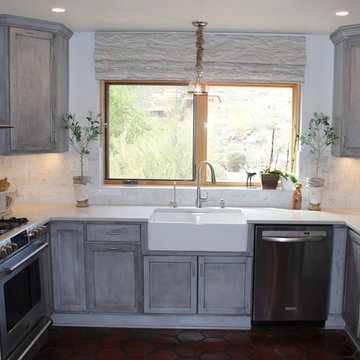
Example of a mid-sized tuscan u-shaped travertine floor open concept kitchen design in Phoenix with a farmhouse sink, recessed-panel cabinets, gray cabinets, quartz countertops, white backsplash, stone tile backsplash, stainless steel appliances and a peninsula
1





