Mediterranean Dark Wood Floor Kitchen with a Drop-In Sink Ideas
Refine by:
Budget
Sort by:Popular Today
1 - 20 of 75 photos
Item 1 of 4
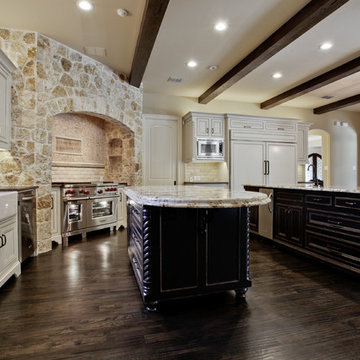
Second view of double island kitchen with stone arch framing range. Range wall is accented with wonderful travertine tiles feature a custom carved stone.
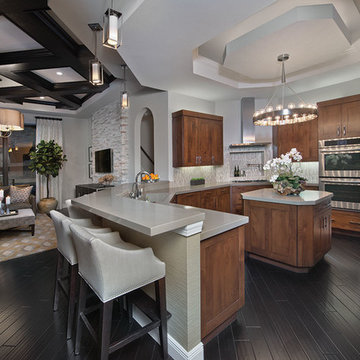
Giovianni Photography
Open concept kitchen - mediterranean u-shaped dark wood floor open concept kitchen idea in Tampa with a drop-in sink, flat-panel cabinets, medium tone wood cabinets, solid surface countertops, multicolored backsplash, glass tile backsplash, stainless steel appliances and an island
Open concept kitchen - mediterranean u-shaped dark wood floor open concept kitchen idea in Tampa with a drop-in sink, flat-panel cabinets, medium tone wood cabinets, solid surface countertops, multicolored backsplash, glass tile backsplash, stainless steel appliances and an island
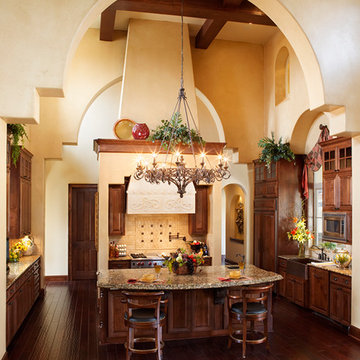
Coles Hairston
Huge tuscan u-shaped dark wood floor eat-in kitchen photo in Austin with a drop-in sink, dark wood cabinets, granite countertops, stainless steel appliances and an island
Huge tuscan u-shaped dark wood floor eat-in kitchen photo in Austin with a drop-in sink, dark wood cabinets, granite countertops, stainless steel appliances and an island
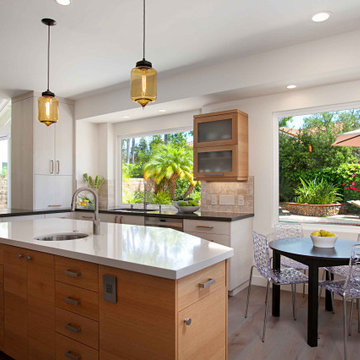
Here is another view of the kitchen/dining/breakfast nook showing how much windows can influence a space.
Huge tuscan dark wood floor, brown floor and vaulted ceiling open concept kitchen photo in San Diego with a drop-in sink, beige backsplash, two islands and black countertops
Huge tuscan dark wood floor, brown floor and vaulted ceiling open concept kitchen photo in San Diego with a drop-in sink, beige backsplash, two islands and black countertops
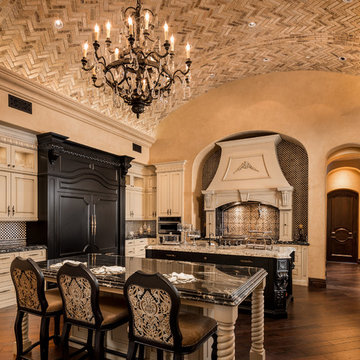
We love this kitchen's curved brick ceiling, custom backsplash, double islands, and white cabinets.
Huge tuscan u-shaped dark wood floor, brown floor and vaulted ceiling enclosed kitchen photo in Phoenix with a drop-in sink, flat-panel cabinets, white cabinets, granite countertops, subway tile backsplash, stainless steel appliances and two islands
Huge tuscan u-shaped dark wood floor, brown floor and vaulted ceiling enclosed kitchen photo in Phoenix with a drop-in sink, flat-panel cabinets, white cabinets, granite countertops, subway tile backsplash, stainless steel appliances and two islands
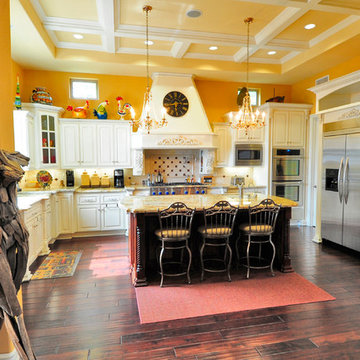
Large tuscan l-shaped dark wood floor and brown floor eat-in kitchen photo in Los Angeles with a drop-in sink, raised-panel cabinets, white cabinets, granite countertops, white backsplash, ceramic backsplash, stainless steel appliances and an island
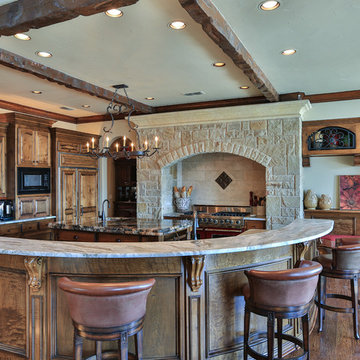
This magnificent European style estate located in Mira Vista Country Club has a beautiful panoramic view of a private lake. The exterior features sandstone walls and columns with stucco and cast stone accents, a beautiful swimming pool overlooking the lake, and an outdoor living area and kitchen for entertaining. The interior features a grand foyer with an elegant stairway with limestone steps, columns and flooring. The gourmet kitchen includes a stone oven enclosure with 48” Viking chef’s oven. This home is handsomely detailed with custom woodwork, two story library with wooden spiral staircase, and an elegant master bedroom and bath.
The home was design by Fred Parker, and building designer Richard Berry of the Fred Parker design Group. The intricate woodwork and other details were designed by Ron Parker AIBD Building Designer and Construction Manager.
Photos By: Bryce Moore-Rocket Boy Photos
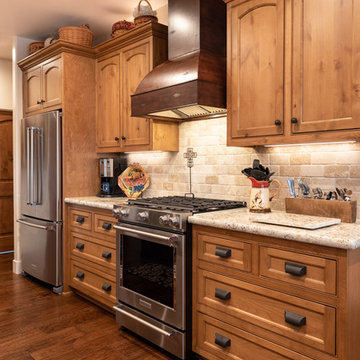
©2018 Sligh Cabinets, Inc. | Custom Cabinetry by Sligh Cabinets, Inc.
Eat-in kitchen - large mediterranean l-shaped dark wood floor and brown floor eat-in kitchen idea in San Luis Obispo with a drop-in sink, recessed-panel cabinets, medium tone wood cabinets, quartz countertops, beige backsplash, stone tile backsplash, stainless steel appliances, an island and beige countertops
Eat-in kitchen - large mediterranean l-shaped dark wood floor and brown floor eat-in kitchen idea in San Luis Obispo with a drop-in sink, recessed-panel cabinets, medium tone wood cabinets, quartz countertops, beige backsplash, stone tile backsplash, stainless steel appliances, an island and beige countertops
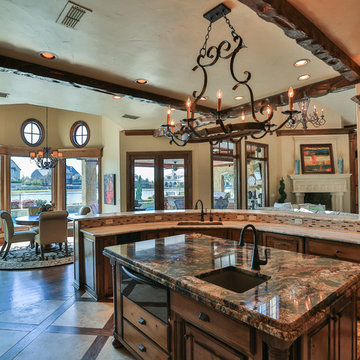
This magnificent European style estate located in Mira Vista Country Club has a beautiful panoramic view of a private lake. The exterior features sandstone walls and columns with stucco and cast stone accents, a beautiful swimming pool overlooking the lake, and an outdoor living area and kitchen for entertaining. The interior features a grand foyer with an elegant stairway with limestone steps, columns and flooring. The gourmet kitchen includes a stone oven enclosure with 48” Viking chef’s oven. This home is handsomely detailed with custom woodwork, two story library with wooden spiral staircase, and an elegant master bedroom and bath.
The home was design by Fred Parker, and building designer Richard Berry of the Fred Parker design Group. The intricate woodwork and other details were designed by Ron Parker AIBD Building Designer and Construction Manager.
Photos By: Bryce Moore-Rocket Boy Photos
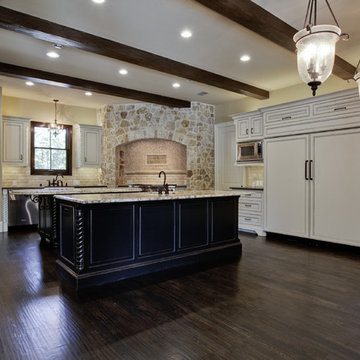
This dreamy kitchen includes the best of Subzero and Wolfe, custom cabinets, double islands, faux beams, wood floors and a double sided stone fireplace between the breakfast and great room.
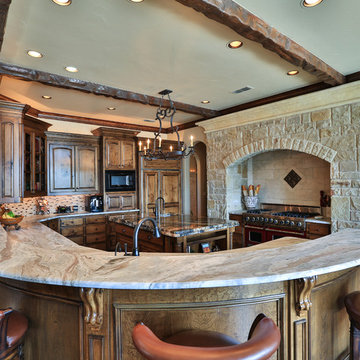
This magnificent European style estate located in Mira Vista Country Club has a beautiful panoramic view of a private lake. The exterior features sandstone walls and columns with stucco and cast stone accents, a beautiful swimming pool overlooking the lake, and an outdoor living area and kitchen for entertaining. The interior features a grand foyer with an elegant stairway with limestone steps, columns and flooring. The gourmet kitchen includes a stone oven enclosure with 48” Viking chef’s oven. This home is handsomely detailed with custom woodwork, two story library with wooden spiral staircase, and an elegant master bedroom and bath.
The home was design by Fred Parker, and building designer Richard Berry of the Fred Parker design Group. The intricate woodwork and other details were designed by Ron Parker AIBD Building Designer and Construction Manager.
Photos By: Bryce Moore-Rocket Boy Photos
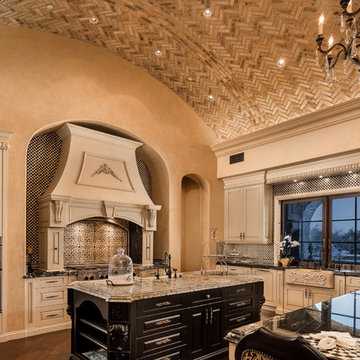
This Italian Masterpiece features an expansive kitchen with double islands. The hidden fridge sits behind black panel doors. With white cabinets and black marble countertops, this kitchen is highlighted with a barrel-vaulted ceiling.
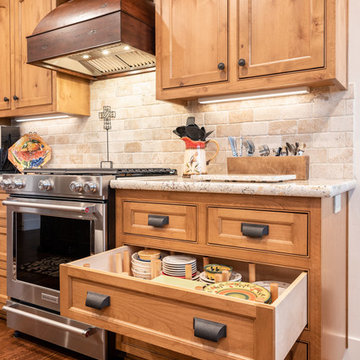
©2018 Sligh Cabinets, Inc. | Custom Cabinetry by Sligh Cabinets, Inc.
Eat-in kitchen - large mediterranean l-shaped dark wood floor and brown floor eat-in kitchen idea in San Luis Obispo with a drop-in sink, recessed-panel cabinets, medium tone wood cabinets, quartz countertops, beige backsplash, stone tile backsplash, stainless steel appliances, an island and beige countertops
Eat-in kitchen - large mediterranean l-shaped dark wood floor and brown floor eat-in kitchen idea in San Luis Obispo with a drop-in sink, recessed-panel cabinets, medium tone wood cabinets, quartz countertops, beige backsplash, stone tile backsplash, stainless steel appliances, an island and beige countertops
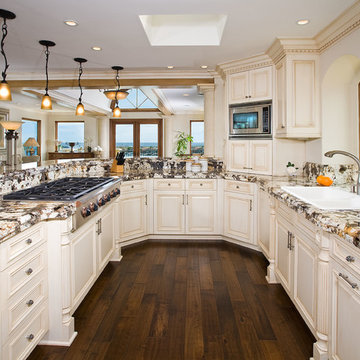
Applied Photography
Open concept kitchen - large mediterranean u-shaped dark wood floor and brown floor open concept kitchen idea in Orange County with a drop-in sink, raised-panel cabinets, white cabinets, granite countertops, stainless steel appliances and a peninsula
Open concept kitchen - large mediterranean u-shaped dark wood floor and brown floor open concept kitchen idea in Orange County with a drop-in sink, raised-panel cabinets, white cabinets, granite countertops, stainless steel appliances and a peninsula
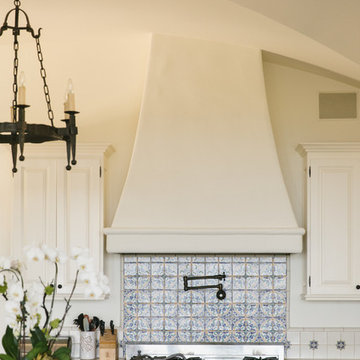
Mediterranean Home designed by Burdge and Associates Architects in Malibu, CA.
Example of a tuscan l-shaped dark wood floor and brown floor open concept kitchen design in Los Angeles with a drop-in sink, raised-panel cabinets, white cabinets, granite countertops, multicolored backsplash, ceramic backsplash, stainless steel appliances, an island and beige countertops
Example of a tuscan l-shaped dark wood floor and brown floor open concept kitchen design in Los Angeles with a drop-in sink, raised-panel cabinets, white cabinets, granite countertops, multicolored backsplash, ceramic backsplash, stainless steel appliances, an island and beige countertops
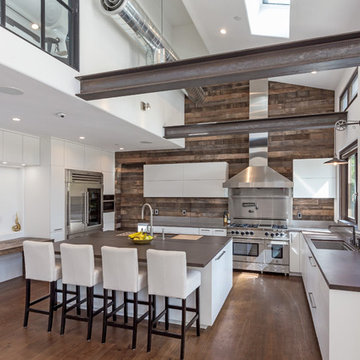
Our latest new residential project in Los Altos, where exposed metal and wooden beams play a dramatic warm contrast with the rest of the white interior and open floor elements of this luxury rustic home.
Architect: M Designs Architects - Malika Junaid
Contractor: MB Construction - Ben Macias
Interior Design: M Designs Architects - Malika Junaid
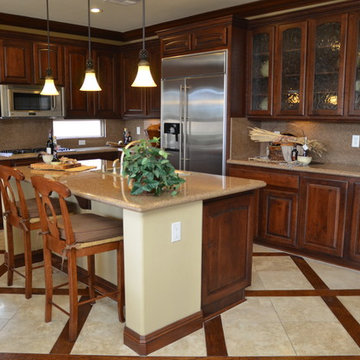
Example of a tuscan dark wood floor eat-in kitchen design in Las Vegas with a drop-in sink, raised-panel cabinets, dark wood cabinets, granite countertops, beige backsplash, stone slab backsplash, stainless steel appliances and an island
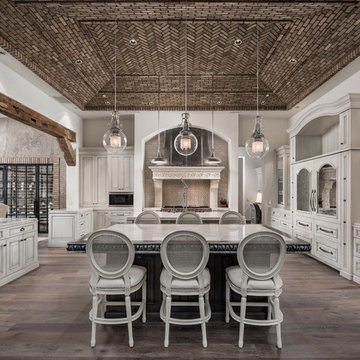
The French Chateau kitchen features double islands with pendant lighting. The white kitchen cabinets, pendant lighting, exposed beams, and marble countertops add to the French design. A brick tray ceiling adds depth and detail.
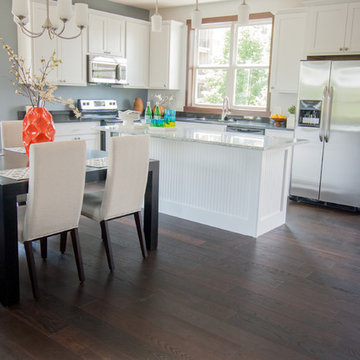
Regal Homes
Inspiration for a mid-sized mediterranean dark wood floor and brown floor open concept kitchen remodel in Minneapolis with a drop-in sink, white cabinets, quartzite countertops, stainless steel appliances, an island and shaker cabinets
Inspiration for a mid-sized mediterranean dark wood floor and brown floor open concept kitchen remodel in Minneapolis with a drop-in sink, white cabinets, quartzite countertops, stainless steel appliances, an island and shaker cabinets
Mediterranean Dark Wood Floor Kitchen with a Drop-In Sink Ideas
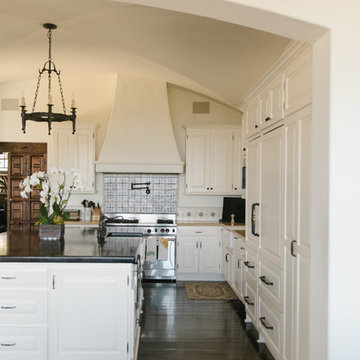
Mediterranean Home designed by Burdge and Associates Architects in Malibu, CA.
Open concept kitchen - mediterranean l-shaped dark wood floor and brown floor open concept kitchen idea in Los Angeles with a drop-in sink, raised-panel cabinets, white cabinets, granite countertops, multicolored backsplash, ceramic backsplash, stainless steel appliances, an island and beige countertops
Open concept kitchen - mediterranean l-shaped dark wood floor and brown floor open concept kitchen idea in Los Angeles with a drop-in sink, raised-panel cabinets, white cabinets, granite countertops, multicolored backsplash, ceramic backsplash, stainless steel appliances, an island and beige countertops
1





