Mediterranean Laundry Room with Recessed-Panel Cabinets Ideas
Refine by:
Budget
Sort by:Popular Today
1 - 20 of 61 photos
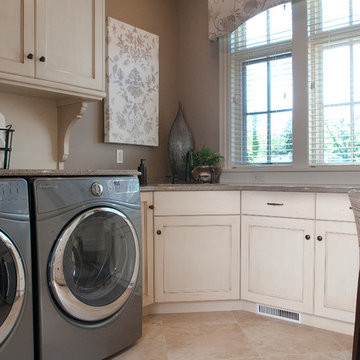
The perfect design for a growing family, the innovative Ennerdale combines the best of a many classic architectural styles for an appealing and updated transitional design. The exterior features a European influence, with rounded and abundant windows, a stone and stucco façade and interesting roof lines. Inside, a spacious floor plan accommodates modern family living, with a main level that boasts almost 3,000 square feet of space, including a large hearth/living room, a dining room and kitchen with convenient walk-in pantry. Also featured is an instrument/music room, a work room, a spacious master bedroom suite with bath and an adjacent cozy nursery for the smallest members of the family.
The additional bedrooms are located on the almost 1,200-square-foot upper level each feature a bath and are adjacent to a large multi-purpose loft that could be used for additional sleeping or a craft room or fun-filled playroom. Even more space – 1,800 square feet, to be exact – waits on the lower level, where an inviting family room with an optional tray ceiling is the perfect place for game or movie night. Other features include an exercise room to help you stay in shape, a wine cellar, storage area and convenient guest bedroom and bath.
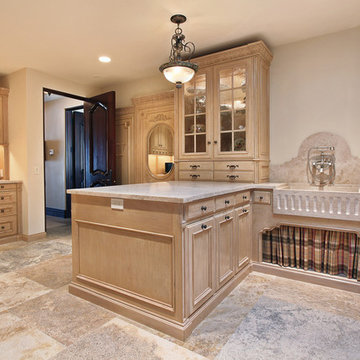
Monarch Beach Community, Dana Point California
Eric FIgge Photographer
Large tuscan utility room photo in Orange County with light wood cabinets, beige walls, a side-by-side washer/dryer, recessed-panel cabinets and a farmhouse sink
Large tuscan utility room photo in Orange County with light wood cabinets, beige walls, a side-by-side washer/dryer, recessed-panel cabinets and a farmhouse sink
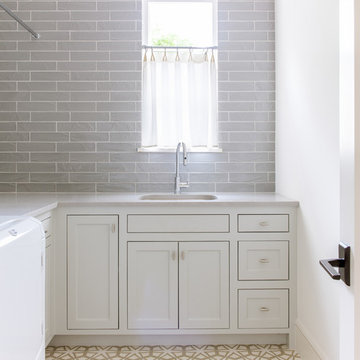
Mid-sized tuscan l-shaped porcelain tile dedicated laundry room photo in Dallas with an undermount sink, recessed-panel cabinets, white cabinets, quartzite countertops, gray walls, a side-by-side washer/dryer and beige countertops
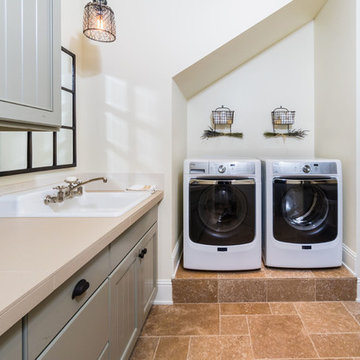
Laundry room - mid-sized mediterranean galley limestone floor and brown floor laundry room idea in Other with a drop-in sink, gray cabinets, laminate countertops, beige walls, a side-by-side washer/dryer and recessed-panel cabinets
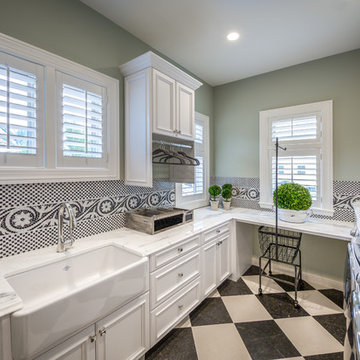
Example of a mid-sized tuscan u-shaped ceramic tile and multicolored floor dedicated laundry room design in Other with a farmhouse sink, recessed-panel cabinets, white cabinets, granite countertops, green walls and a side-by-side washer/dryer
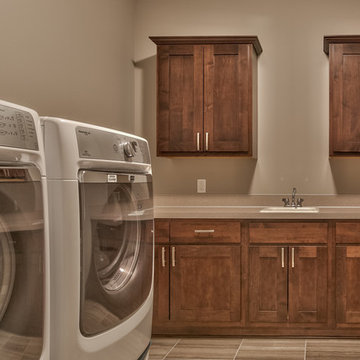
Example of a large tuscan ceramic tile dedicated laundry room design in Omaha with recessed-panel cabinets, medium tone wood cabinets, solid surface countertops, gray walls, a side-by-side washer/dryer and a drop-in sink
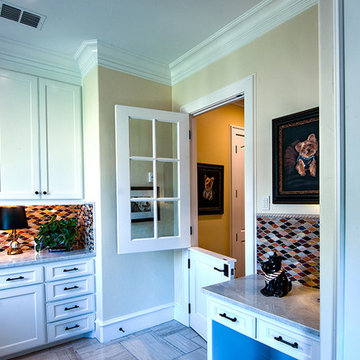
This beautiful but very functional laundry room features granite countertops and glass tile back splash, ample storage and work space and a great place to keep the puppies.
The clients worked with the collaborative efforts of builders Ron and Fred Parker, architect Don Wheaton, and interior designer Robin Froesche to create this incredible home.
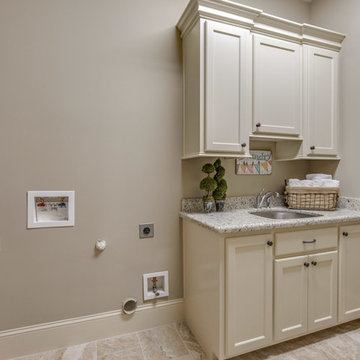
Dedicated laundry room - large mediterranean single-wall ceramic tile and beige floor dedicated laundry room idea in Houston with an undermount sink, recessed-panel cabinets, white cabinets, granite countertops, beige walls and a side-by-side washer/dryer
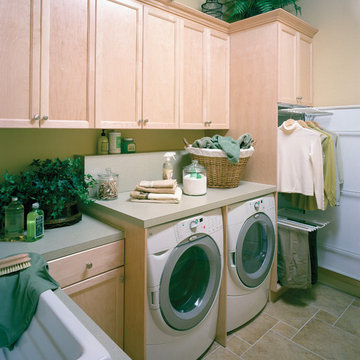
The Sater Design Collection's luxury, Spanish home plan "San Sebastian" (Plan #6945). saterdesign.com
Inspiration for a large mediterranean galley travertine floor dedicated laundry room remodel in Miami with a drop-in sink, recessed-panel cabinets, light wood cabinets, laminate countertops, a side-by-side washer/dryer and beige walls
Inspiration for a large mediterranean galley travertine floor dedicated laundry room remodel in Miami with a drop-in sink, recessed-panel cabinets, light wood cabinets, laminate countertops, a side-by-side washer/dryer and beige walls

Huge tuscan galley beige floor dedicated laundry room photo in Houston with an undermount sink, recessed-panel cabinets, dark wood cabinets, a side-by-side washer/dryer and beige countertops
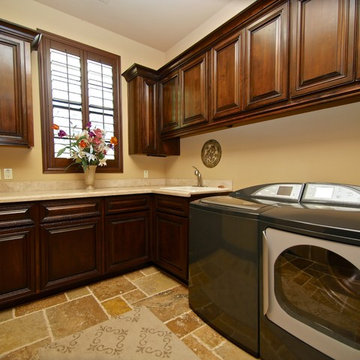
Mid-sized tuscan u-shaped travertine floor dedicated laundry room photo in Phoenix with a drop-in sink, recessed-panel cabinets, dark wood cabinets, granite countertops, beige walls and a side-by-side washer/dryer
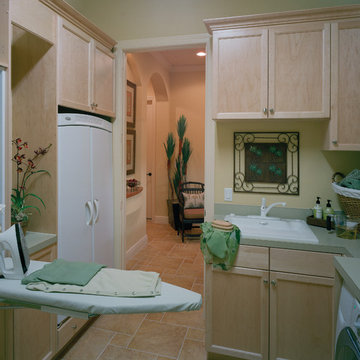
The Sater Design Collection's luxury, Spanish home plan "San Sebastian" (Plan #6945). saterdesign.com
Example of a large tuscan galley travertine floor dedicated laundry room design in Miami with a drop-in sink, recessed-panel cabinets, light wood cabinets, laminate countertops, a side-by-side washer/dryer and beige walls
Example of a large tuscan galley travertine floor dedicated laundry room design in Miami with a drop-in sink, recessed-panel cabinets, light wood cabinets, laminate countertops, a side-by-side washer/dryer and beige walls
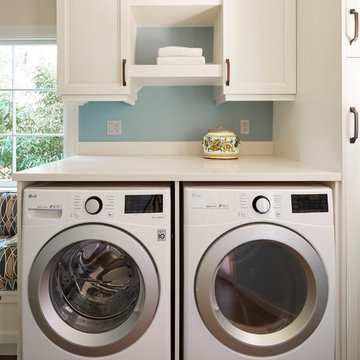
Mike Kaskel Photography
Laundry room - mid-sized mediterranean galley porcelain tile and brown floor laundry room idea in San Francisco with an undermount sink, recessed-panel cabinets, white cabinets, quartz countertops, blue backsplash, ceramic backsplash and beige countertops
Laundry room - mid-sized mediterranean galley porcelain tile and brown floor laundry room idea in San Francisco with an undermount sink, recessed-panel cabinets, white cabinets, quartz countertops, blue backsplash, ceramic backsplash and beige countertops
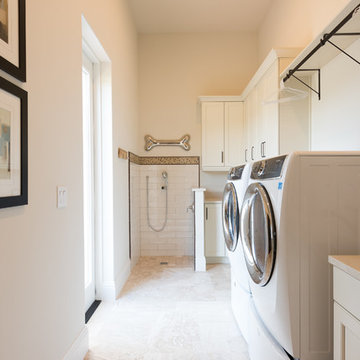
Inspiration for a mid-sized mediterranean single-wall beige floor utility room remodel in Orlando with an undermount sink, recessed-panel cabinets, beige cabinets, quartz countertops, beige walls, a side-by-side washer/dryer and beige countertops
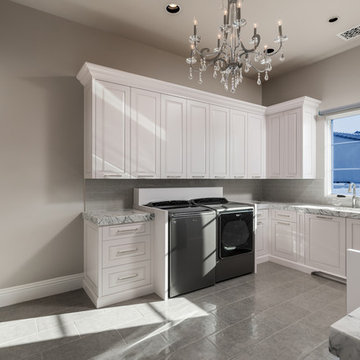
Laundry room with white cabinets and natural stone flooring.
Huge tuscan u-shaped marble floor and gray floor utility room photo in Phoenix with a drop-in sink, recessed-panel cabinets, white cabinets, marble countertops, gray walls and a side-by-side washer/dryer
Huge tuscan u-shaped marble floor and gray floor utility room photo in Phoenix with a drop-in sink, recessed-panel cabinets, white cabinets, marble countertops, gray walls and a side-by-side washer/dryer
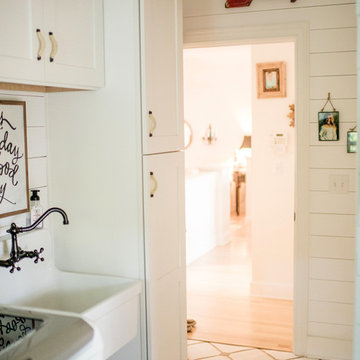
Our laundry room is another area of the house we gutted, and expanded. I LOVE the ship lap walls we did in this room. An added expense, but worth it.
Photos and captions used with permission from Tori Swaim of New Arrivals Inc.
See more of Tori's Atlantic Beach, FL Beach House Remodel here: http://blnds.cm/1fx5yOs
Tori's home features Bali Natural Woven Wood Shades from Blinds.com in Beaches Sands and with a Decorative Trim Valance. Get the look here: http://blnds.cm/17Heiv9
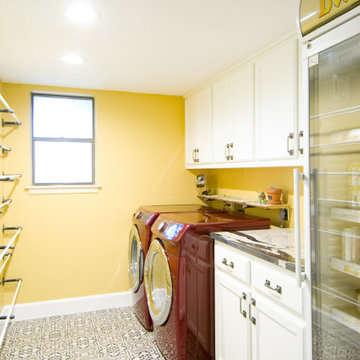
Mid-sized tuscan single-wall ceramic tile and multicolored floor utility room photo with recessed-panel cabinets, white cabinets, quartzite countertops, a side-by-side washer/dryer and multicolored countertops
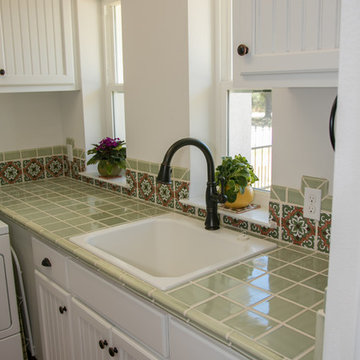
Inspiration for a large mediterranean l-shaped terra-cotta tile and brown floor dedicated laundry room remodel in Austin with a drop-in sink, recessed-panel cabinets, white cabinets, tile countertops, white walls and green countertops
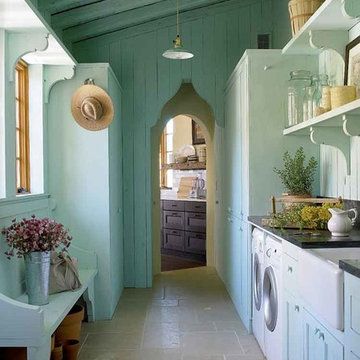
Photography: Tria Giovan
Production: Frank Craige
Construction: David Mitchell, Casa Highland
Architecture: Michael Imber and Brandon Moss
Publication: Southern Living Magazine
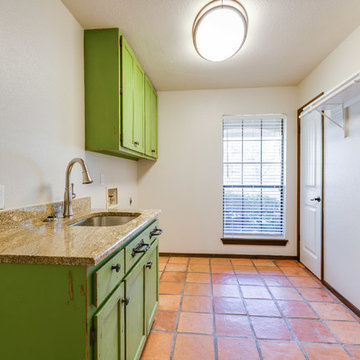
Cross Country Photography
Mid-sized tuscan single-wall terra-cotta tile and orange floor utility room photo in Austin with an undermount sink, recessed-panel cabinets, distressed cabinets, granite countertops, beige walls, a side-by-side washer/dryer and brown countertops
Mid-sized tuscan single-wall terra-cotta tile and orange floor utility room photo in Austin with an undermount sink, recessed-panel cabinets, distressed cabinets, granite countertops, beige walls, a side-by-side washer/dryer and brown countertops
Mediterranean Laundry Room with Recessed-Panel Cabinets Ideas
1





