Mediterranean Utility Room Ideas
Refine by:
Budget
Sort by:Popular Today
1 - 20 of 81 photos
Item 1 of 3
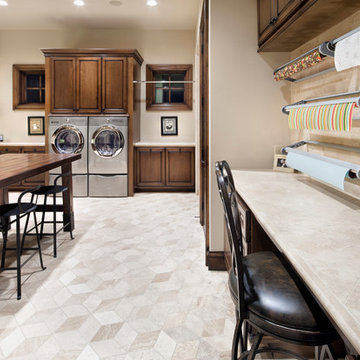
Piston Design
Example of a huge tuscan u-shaped utility room design in Houston with raised-panel cabinets and a side-by-side washer/dryer
Example of a huge tuscan u-shaped utility room design in Houston with raised-panel cabinets and a side-by-side washer/dryer

This 4150 SF waterfront home in Queen's Harbour Yacht & Country Club is built for entertaining. It features a large beamed great room with fireplace and built-ins, a gorgeous gourmet kitchen with wet bar and working pantry, and a private study for those work-at-home days. A large first floor master suite features water views and a beautiful marble tile bath. The home is an entertainer's dream with large lanai, outdoor kitchen, pool, boat dock, upstairs game room with another wet bar and a balcony to take in those views. Four additional bedrooms including a first floor guest suite round out the home.
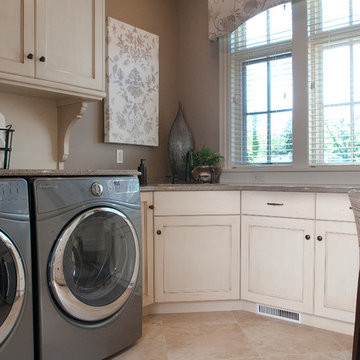
The perfect design for a growing family, the innovative Ennerdale combines the best of a many classic architectural styles for an appealing and updated transitional design. The exterior features a European influence, with rounded and abundant windows, a stone and stucco façade and interesting roof lines. Inside, a spacious floor plan accommodates modern family living, with a main level that boasts almost 3,000 square feet of space, including a large hearth/living room, a dining room and kitchen with convenient walk-in pantry. Also featured is an instrument/music room, a work room, a spacious master bedroom suite with bath and an adjacent cozy nursery for the smallest members of the family.
The additional bedrooms are located on the almost 1,200-square-foot upper level each feature a bath and are adjacent to a large multi-purpose loft that could be used for additional sleeping or a craft room or fun-filled playroom. Even more space – 1,800 square feet, to be exact – waits on the lower level, where an inviting family room with an optional tray ceiling is the perfect place for game or movie night. Other features include an exercise room to help you stay in shape, a wine cellar, storage area and convenient guest bedroom and bath.
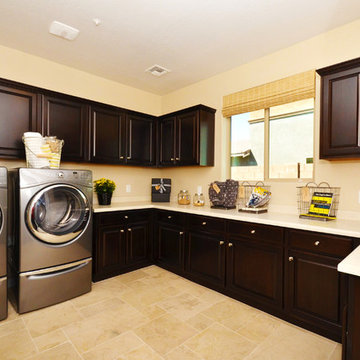
Mid-sized tuscan u-shaped ceramic tile utility room photo in Phoenix with raised-panel cabinets, dark wood cabinets, laminate countertops, beige walls and a side-by-side washer/dryer
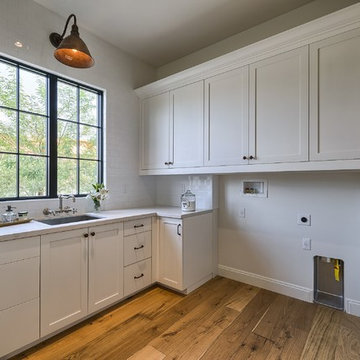
Mid-sized tuscan u-shaped light wood floor and brown floor utility room photo in Phoenix with an undermount sink, shaker cabinets, white cabinets, quartz countertops and white walls
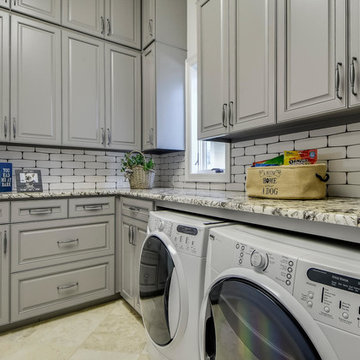
Twist Tour
Large tuscan u-shaped travertine floor utility room photo in Austin with an undermount sink, raised-panel cabinets, gray cabinets, granite countertops, gray walls and a side-by-side washer/dryer
Large tuscan u-shaped travertine floor utility room photo in Austin with an undermount sink, raised-panel cabinets, gray cabinets, granite countertops, gray walls and a side-by-side washer/dryer
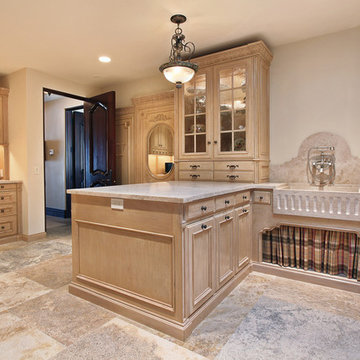
Monarch Beach Community, Dana Point California
Eric FIgge Photographer
Large tuscan utility room photo in Orange County with light wood cabinets, beige walls, a side-by-side washer/dryer, recessed-panel cabinets and a farmhouse sink
Large tuscan utility room photo in Orange County with light wood cabinets, beige walls, a side-by-side washer/dryer, recessed-panel cabinets and a farmhouse sink
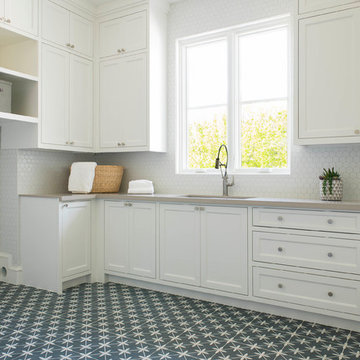
Tuscan u-shaped ceramic tile and gray floor utility room photo in Dallas with an undermount sink, shaker cabinets, white cabinets, quartz countertops, white walls, a side-by-side washer/dryer and gray countertops
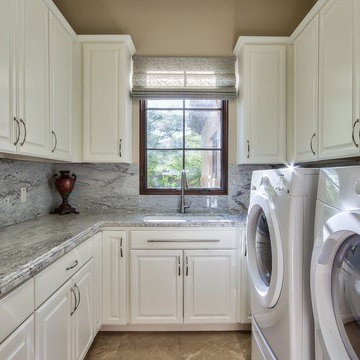
Utility room - mediterranean galley ceramic tile utility room idea in Phoenix with an undermount sink, raised-panel cabinets, white cabinets, soapstone countertops, beige walls and a side-by-side washer/dryer
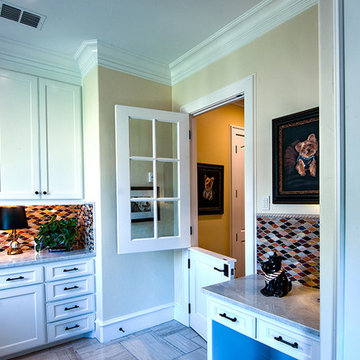
This beautiful but very functional laundry room features granite countertops and glass tile back splash, ample storage and work space and a great place to keep the puppies.
The clients worked with the collaborative efforts of builders Ron and Fred Parker, architect Don Wheaton, and interior designer Robin Froesche to create this incredible home.

Large tuscan u-shaped ceramic tile and multicolored floor utility room photo in Austin with an undermount sink, shaker cabinets, blue cabinets, soapstone countertops, beige walls, a side-by-side washer/dryer and gray countertops
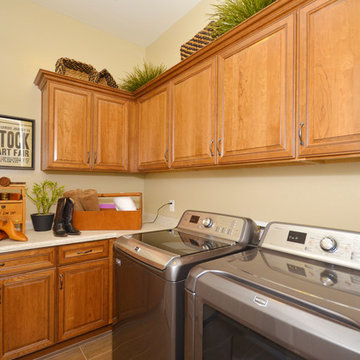
Example of a small tuscan l-shaped porcelain tile utility room design in Phoenix with raised-panel cabinets, medium tone wood cabinets, laminate countertops, beige walls and a side-by-side washer/dryer
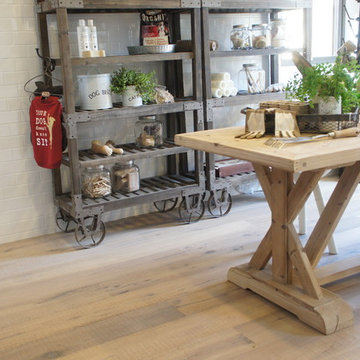
Multipurpose dog/gardening room in Plan 3 with light hardwood flooring and white porcelain wall cladding.
Example of a large tuscan light wood floor utility room design in San Diego with white walls
Example of a large tuscan light wood floor utility room design in San Diego with white walls

This Laundry room features built-in storage and a dog wash.
Utility room - mid-sized mediterranean limestone floor and beige floor utility room idea in Orange County with an undermount sink, blue cabinets, limestone countertops, white backsplash, ceramic backsplash, white walls, a side-by-side washer/dryer and beige countertops
Utility room - mid-sized mediterranean limestone floor and beige floor utility room idea in Orange County with an undermount sink, blue cabinets, limestone countertops, white backsplash, ceramic backsplash, white walls, a side-by-side washer/dryer and beige countertops
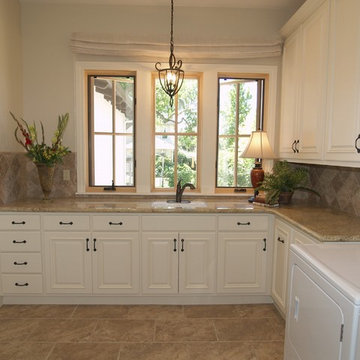
Darlene Price, Priority via Wendy Kristina Glaister
Inspiration for a mediterranean porcelain tile utility room remodel in Sacramento with an undermount sink, raised-panel cabinets, white cabinets, granite countertops and a side-by-side washer/dryer
Inspiration for a mediterranean porcelain tile utility room remodel in Sacramento with an undermount sink, raised-panel cabinets, white cabinets, granite countertops and a side-by-side washer/dryer
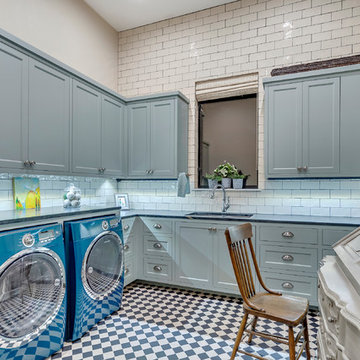
Example of a large tuscan u-shaped ceramic tile and multicolored floor utility room design in Austin with an undermount sink, shaker cabinets, blue cabinets, soapstone countertops, beige walls, a side-by-side washer/dryer and gray countertops
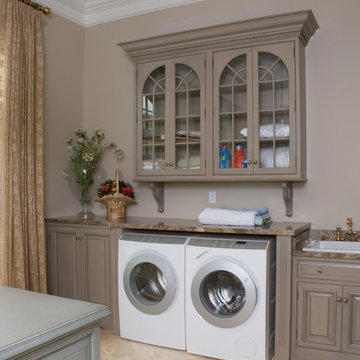
Huge tuscan galley ceramic tile utility room photo in Charleston with a single-bowl sink, granite countertops, gray walls, a side-by-side washer/dryer, raised-panel cabinets and gray cabinets
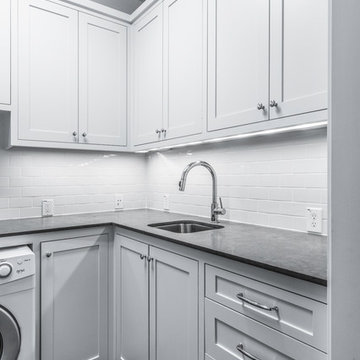
Utility room - mid-sized mediterranean u-shaped ceramic tile and gray floor utility room idea in Houston with a drop-in sink, raised-panel cabinets, white cabinets, solid surface countertops, white walls and a side-by-side washer/dryer
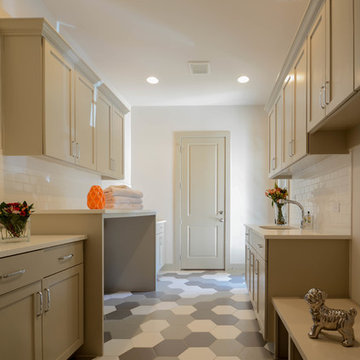
Roxanne Gutierrez
Inspiration for a large mediterranean galley porcelain tile and multicolored floor utility room remodel in Austin with an undermount sink, shaker cabinets, gray cabinets, white walls and a side-by-side washer/dryer
Inspiration for a large mediterranean galley porcelain tile and multicolored floor utility room remodel in Austin with an undermount sink, shaker cabinets, gray cabinets, white walls and a side-by-side washer/dryer
Mediterranean Utility Room Ideas

This Italian Villa laundry room features light wood cabinets, an island with a marble countertop and black washer & dryer set.
Example of a huge tuscan u-shaped travertine floor and beige floor utility room design in Phoenix with an undermount sink, raised-panel cabinets, marble countertops, a side-by-side washer/dryer, multicolored countertops, medium tone wood cabinets and beige walls
Example of a huge tuscan u-shaped travertine floor and beige floor utility room design in Phoenix with an undermount sink, raised-panel cabinets, marble countertops, a side-by-side washer/dryer, multicolored countertops, medium tone wood cabinets and beige walls
1





