Light Wood Floor Mediterranean Living Room Ideas
Refine by:
Budget
Sort by:Popular Today
1 - 20 of 724 photos
Item 1 of 3
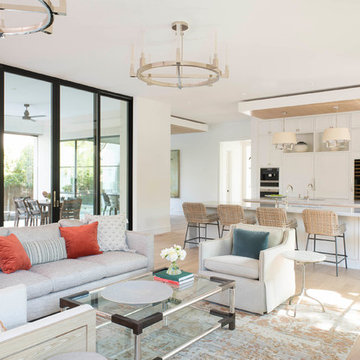
Living room - mediterranean open concept light wood floor living room idea in Dallas with white walls, a standard fireplace and a stone fireplace
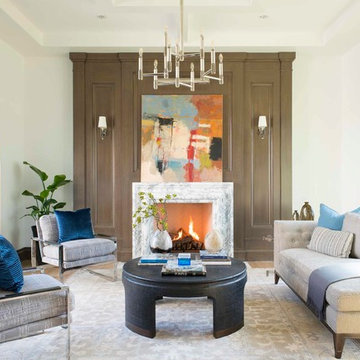
Example of a tuscan formal light wood floor living room design in Dallas with white walls, a standard fireplace, a stone fireplace and no tv

Breathtaking views of the incomparable Big Sur Coast, this classic Tuscan design of an Italian farmhouse, combined with a modern approach creates an ambiance of relaxed sophistication for this magnificent 95.73-acre, private coastal estate on California’s Coastal Ridge. Five-bedroom, 5.5-bath, 7,030 sq. ft. main house, and 864 sq. ft. caretaker house over 864 sq. ft. of garage and laundry facility. Commanding a ridge above the Pacific Ocean and Post Ranch Inn, this spectacular property has sweeping views of the California coastline and surrounding hills. “It’s as if a contemporary house were overlaid on a Tuscan farm-house ruin,” says decorator Craig Wright who created the interiors. The main residence was designed by renowned architect Mickey Muenning—the architect of Big Sur’s Post Ranch Inn, —who artfully combined the contemporary sensibility and the Tuscan vernacular, featuring vaulted ceilings, stained concrete floors, reclaimed Tuscan wood beams, antique Italian roof tiles and a stone tower. Beautifully designed for indoor/outdoor living; the grounds offer a plethora of comfortable and inviting places to lounge and enjoy the stunning views. No expense was spared in the construction of this exquisite estate.
Presented by Olivia Hsu Decker
+1 415.720.5915
+1 415.435.1600
Decker Bullock Sotheby's International Realty

Breathtaking views of the incomparable Big Sur Coast, this classic Tuscan design of an Italian farmhouse, combined with a modern approach creates an ambiance of relaxed sophistication for this magnificent 95.73-acre, private coastal estate on California’s Coastal Ridge. Five-bedroom, 5.5-bath, 7,030 sq. ft. main house, and 864 sq. ft. caretaker house over 864 sq. ft. of garage and laundry facility. Commanding a ridge above the Pacific Ocean and Post Ranch Inn, this spectacular property has sweeping views of the California coastline and surrounding hills. “It’s as if a contemporary house were overlaid on a Tuscan farm-house ruin,” says decorator Craig Wright who created the interiors. The main residence was designed by renowned architect Mickey Muenning—the architect of Big Sur’s Post Ranch Inn, —who artfully combined the contemporary sensibility and the Tuscan vernacular, featuring vaulted ceilings, stained concrete floors, reclaimed Tuscan wood beams, antique Italian roof tiles and a stone tower. Beautifully designed for indoor/outdoor living; the grounds offer a plethora of comfortable and inviting places to lounge and enjoy the stunning views. No expense was spared in the construction of this exquisite estate.
Presented by Olivia Hsu Decker
+1 415.720.5915
+1 415.435.1600
Decker Bullock Sotheby's International Realty
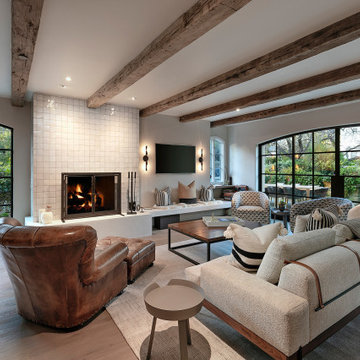
Example of a tuscan open concept light wood floor and beige floor living room design in Los Angeles with gray walls, a standard fireplace, a tile fireplace and a wall-mounted tv
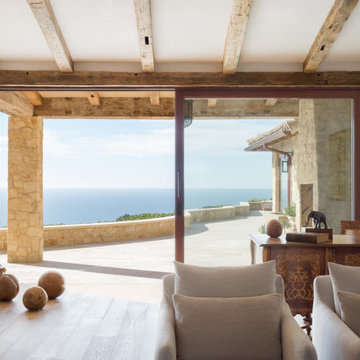
Living Room looking toward Ocean
Example of a mid-sized tuscan light wood floor, beige floor and exposed beam living room design in Los Angeles with beige walls, a standard fireplace and a stone fireplace
Example of a mid-sized tuscan light wood floor, beige floor and exposed beam living room design in Los Angeles with beige walls, a standard fireplace and a stone fireplace

Photography by Chase Daniel
Huge tuscan formal light wood floor and beige floor living room photo in Austin with white walls and a standard fireplace
Huge tuscan formal light wood floor and beige floor living room photo in Austin with white walls and a standard fireplace
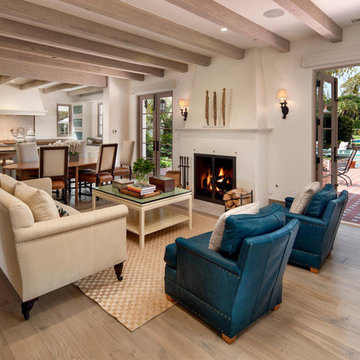
Inspiration for a mediterranean formal and open concept light wood floor living room remodel in Santa Barbara with beige walls, a standard fireplace and no tv
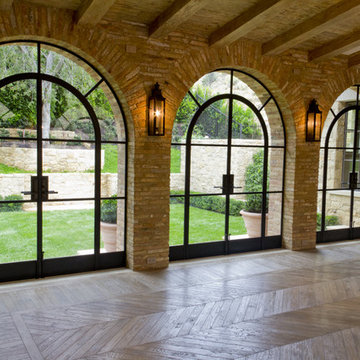
Custom steel radius top french doors with radius fixed surrounds.
Huge tuscan formal and enclosed light wood floor living room photo in Orange County with beige walls and no fireplace
Huge tuscan formal and enclosed light wood floor living room photo in Orange County with beige walls and no fireplace
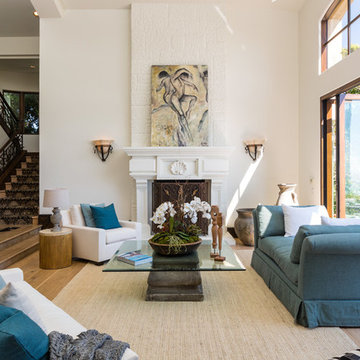
Example of a tuscan open concept light wood floor living room design in Los Angeles with white walls and a standard fireplace
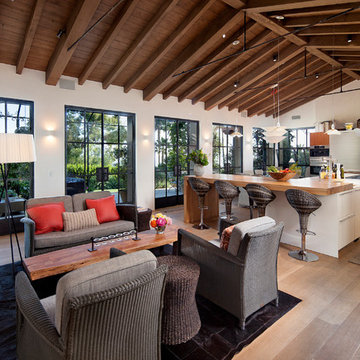
Jim Bartsch
Example of a tuscan open concept light wood floor living room design in Santa Barbara with white walls
Example of a tuscan open concept light wood floor living room design in Santa Barbara with white walls
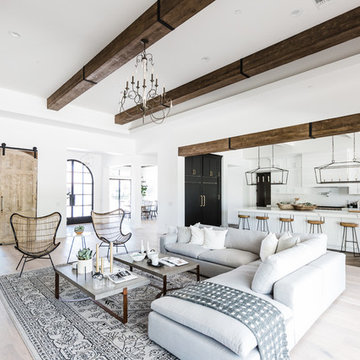
Example of a large tuscan open concept light wood floor and beige floor living room design in Phoenix with white walls
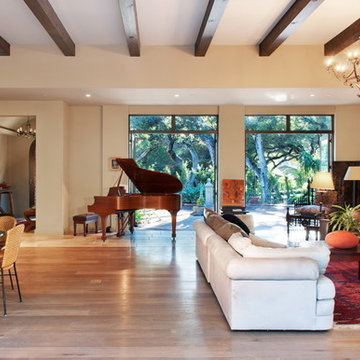
photo:Ryan Haag
Living room - large mediterranean open concept light wood floor living room idea in Santa Barbara with white walls
Living room - large mediterranean open concept light wood floor living room idea in Santa Barbara with white walls
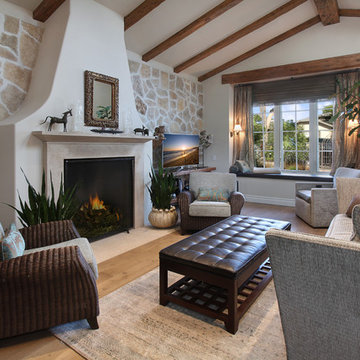
Jeri Koegel
Tuscan enclosed light wood floor living room photo in Orange County with white walls, a standard fireplace, a stone fireplace and a tv stand
Tuscan enclosed light wood floor living room photo in Orange County with white walls, a standard fireplace, a stone fireplace and a tv stand
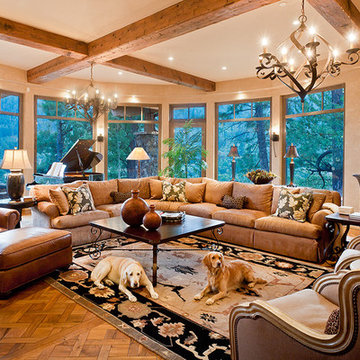
A Tuscan flare is incorporated into the decor and furnishing of a home in the Colorado mountains.
Photo by Chris Marona
Living room - large mediterranean formal and enclosed light wood floor living room idea in Albuquerque with beige walls, a standard fireplace, a stone fireplace and no tv
Living room - large mediterranean formal and enclosed light wood floor living room idea in Albuquerque with beige walls, a standard fireplace, a stone fireplace and no tv
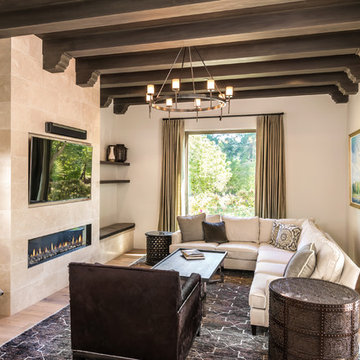
The living room was part of the original home and included the decorative beams and an old brick fireplace. We removed and replaced all the windows and doors and remodeled the fireplace to include a linear gas fireplace with a built in tv above. The French doors lead out to the courtyard that is the main entrance to the house.
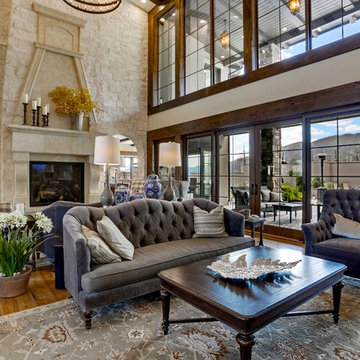
Control of the interior lighting allows one to set the ambience for listening to musical performances. Each instrument is connected to the Audio Distribution system so everyone may enjoy the performance; no mater where they are in the house. Audio controls allow precise volume adjustments of incoming and outgoing signals. Automatic shades protect the furnishings from sun damage and works with the Smart Thermostat to keep the environment at the right temperature all-year round. Freezing temperature sensors ensure the fireplace automatically ignites just in case the HVAC lost power or broke down. Contact sensors on the windows and door work with the home weather station to determine if windows/doors need to be closed when raining; not to mention the primary use with the security system to detect unwanted intruders.
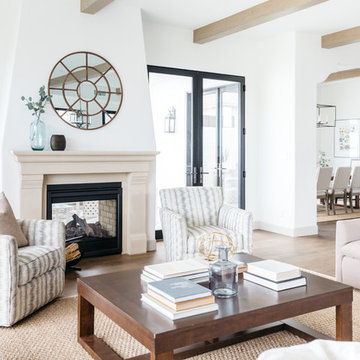
Christopher Lee Foto
Tuscan brown floor and light wood floor living room photo in Los Angeles with white walls and a wood stove
Tuscan brown floor and light wood floor living room photo in Los Angeles with white walls and a wood stove
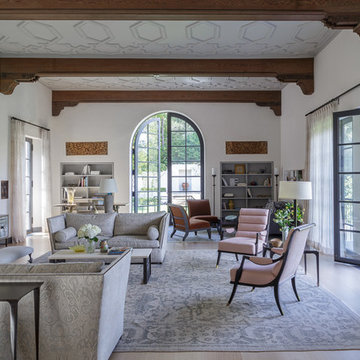
David Duncan Livingston
Example of a large tuscan formal and enclosed light wood floor and brown floor living room design in San Francisco with white walls and no tv
Example of a large tuscan formal and enclosed light wood floor and brown floor living room design in San Francisco with white walls and no tv
Light Wood Floor Mediterranean Living Room Ideas
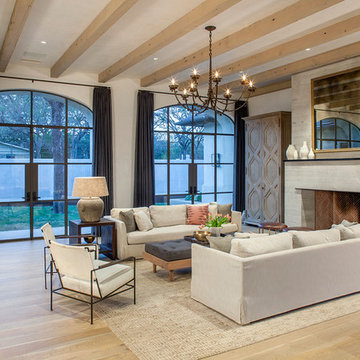
Thomas McConnell Photography | Ryan Street & Associates | Michael Deane Homes | Studio Seiders Design
Example of a large tuscan open concept light wood floor living room design in Austin with white walls, a standard fireplace and a concrete fireplace
Example of a large tuscan open concept light wood floor living room design in Austin with white walls, a standard fireplace and a concrete fireplace
1





