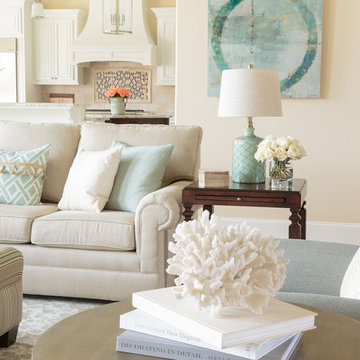Mediterranean Living Space Ideas
Refine by:
Budget
Sort by:Popular Today
1 - 20 of 3,010 photos
Item 1 of 3

Photo by Christopher Lee Foto
Large tuscan open concept dark wood floor and brown floor living room photo in Los Angeles with a bar, white walls and a standard fireplace
Large tuscan open concept dark wood floor and brown floor living room photo in Los Angeles with a bar, white walls and a standard fireplace
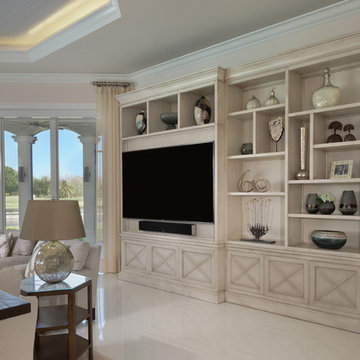
Design by Mylene Robert & Sherri DuPont
Photography by Lori Hamilton
Family room - large mediterranean open concept white floor and ceramic tile family room idea in Miami with a bar, white walls and a wall-mounted tv
Family room - large mediterranean open concept white floor and ceramic tile family room idea in Miami with a bar, white walls and a wall-mounted tv
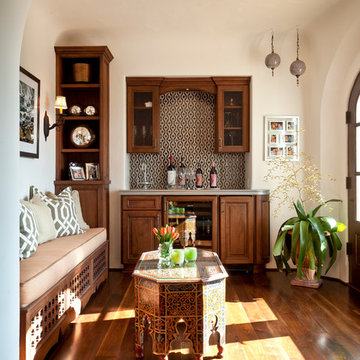
"The wine room features traditional Moroccan Architectural shapes and are used in layers: U-shaped plaster passageways, built-in wood banquette with carved eight-point star detailing, wall of hand cut glazed Zilliji tile and pierced tin lanterns from the homeowners recent travels to Turkey, and further echoed in the geometric pillow fabrics and the contemporary Alhambra style painted cocktail table from Morocco."
-California Homes
Furnishings available at Cabana Home
Interior Design by Cabana Home
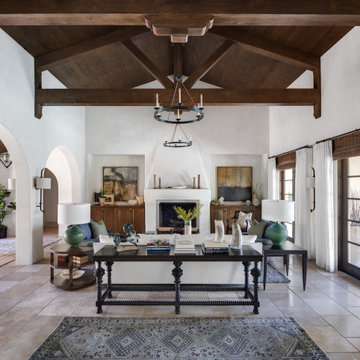
Example of a large tuscan formal and open concept travertine floor and beige floor living room design in Orange County with white walls, a standard fireplace, a plaster fireplace and no tv

The goal for these clients was to build a new home with a transitional design that was large enough for their children and grandchildren to visit, but small enough to age in place comfortably with a budget they could afford on their retirement income. They wanted an open floor plan, with plenty of wall space for art and strong connections between indoor and outdoor spaces to maintain the original garden feeling of the lot. A unique combination of cultures is reflected in the home – the husband is from Haiti and the wife from Switzerland. The resulting traditional design aesthetic is an eclectic blend of Caribbean and Old World flair.
Jim Barsch Photography
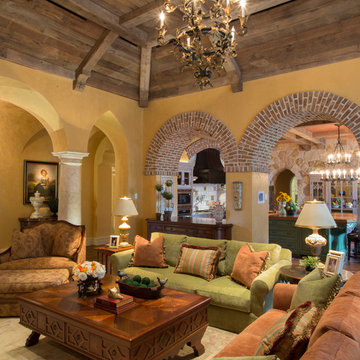
Mid-sized tuscan formal and enclosed medium tone wood floor living room photo in Miami with yellow walls, no fireplace and no tv
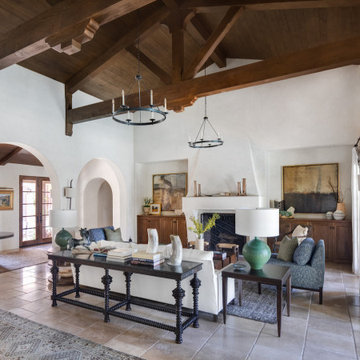
Inspiration for a large mediterranean formal and open concept travertine floor and beige floor living room remodel in Orange County with white walls, a standard fireplace, a plaster fireplace and no tv

This sitting area is just opposite the large kitchen. It has a large plaster fireplace, exposed beam ceiling, and terra cotta tiles on the floor. The draperies are wool sheers in a neutral color similar to the walls. A bold area rug, zebra printed upholstered ottoman, and a tree of life sculpture complete the room.

We kept the original floors and cleaned them up, replaced the built-in and exposed beams. Custom sectional for maximum seating and one of a kind pillows.

Example of a large tuscan concrete floor and beige floor sunroom design in Miami with a standard fireplace, a stone fireplace and a standard ceiling
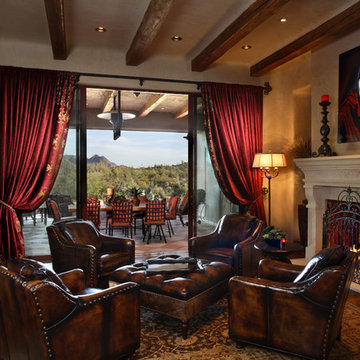
Pam Singleton | Image Photography
Inspiration for a large mediterranean enclosed medium tone wood floor and brown floor living room remodel in Phoenix with beige walls, a standard fireplace, a stone fireplace and no tv
Inspiration for a large mediterranean enclosed medium tone wood floor and brown floor living room remodel in Phoenix with beige walls, a standard fireplace, a stone fireplace and no tv

Soft light reveals every fine detail in the custom cabinetry, illuminating the way along the naturally colored floor patterns. This view shows the arched floor to ceiling windows, exposed wooden beams, built in wooden cabinetry complete with a bar fridge and the 30 foot long sliding door that opens to the outdoors.
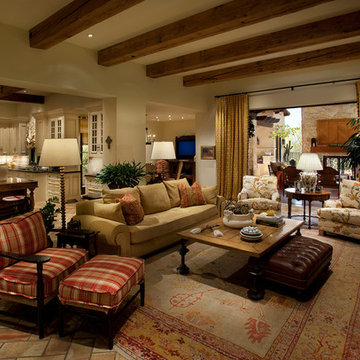
Dino Tonn Photography, Inc.
Large tuscan formal and open concept living room photo in Phoenix with beige walls and a media wall
Large tuscan formal and open concept living room photo in Phoenix with beige walls and a media wall

Breathtaking views of the incomparable Big Sur Coast, this classic Tuscan design of an Italian farmhouse, combined with a modern approach creates an ambiance of relaxed sophistication for this magnificent 95.73-acre, private coastal estate on California’s Coastal Ridge. Five-bedroom, 5.5-bath, 7,030 sq. ft. main house, and 864 sq. ft. caretaker house over 864 sq. ft. of garage and laundry facility. Commanding a ridge above the Pacific Ocean and Post Ranch Inn, this spectacular property has sweeping views of the California coastline and surrounding hills. “It’s as if a contemporary house were overlaid on a Tuscan farm-house ruin,” says decorator Craig Wright who created the interiors. The main residence was designed by renowned architect Mickey Muenning—the architect of Big Sur’s Post Ranch Inn, —who artfully combined the contemporary sensibility and the Tuscan vernacular, featuring vaulted ceilings, stained concrete floors, reclaimed Tuscan wood beams, antique Italian roof tiles and a stone tower. Beautifully designed for indoor/outdoor living; the grounds offer a plethora of comfortable and inviting places to lounge and enjoy the stunning views. No expense was spared in the construction of this exquisite estate.
Presented by Olivia Hsu Decker
+1 415.720.5915
+1 415.435.1600
Decker Bullock Sotheby's International Realty
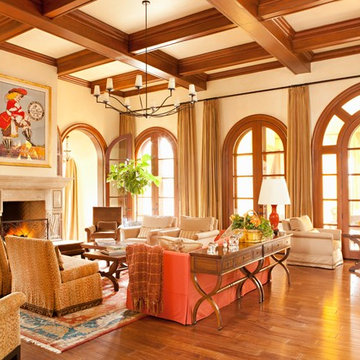
Large tuscan formal and enclosed medium tone wood floor living room photo in Los Angeles with beige walls, a standard fireplace, a stone fireplace and no tv
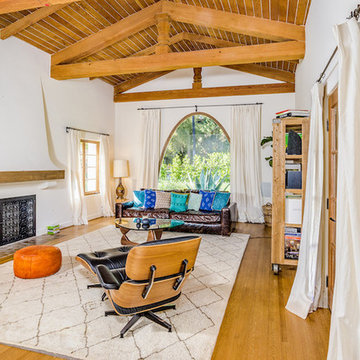
Living room - mid-sized mediterranean enclosed medium tone wood floor and brown floor living room idea in Los Angeles with white walls, a standard fireplace and a plaster fireplace

Trestle beams create a natural pallet
Inspiration for a large mediterranean open concept slate floor and brown floor family room remodel in Phoenix with brown walls, a standard fireplace, a concrete fireplace and a wall-mounted tv
Inspiration for a large mediterranean open concept slate floor and brown floor family room remodel in Phoenix with brown walls, a standard fireplace, a concrete fireplace and a wall-mounted tv
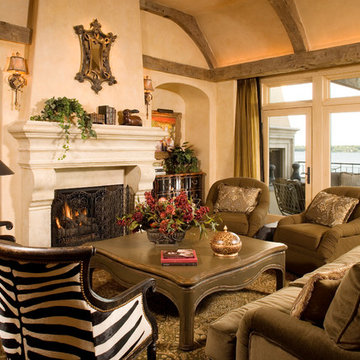
Photography by Troy Thies
Family room - mid-sized mediterranean open concept dark wood floor family room idea in Minneapolis with beige walls, a standard fireplace and a stone fireplace
Family room - mid-sized mediterranean open concept dark wood floor family room idea in Minneapolis with beige walls, a standard fireplace and a stone fireplace
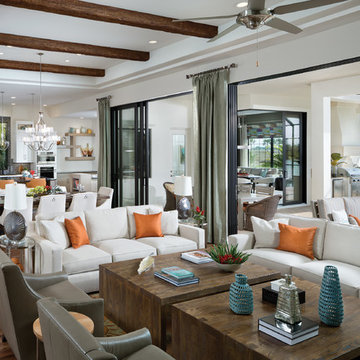
http://www.arthurrutenberghomes.com
Huge tuscan medium tone wood floor family room photo in Tampa with beige walls
Huge tuscan medium tone wood floor family room photo in Tampa with beige walls
Mediterranean Living Space Ideas
1










