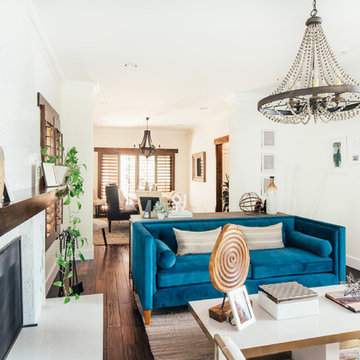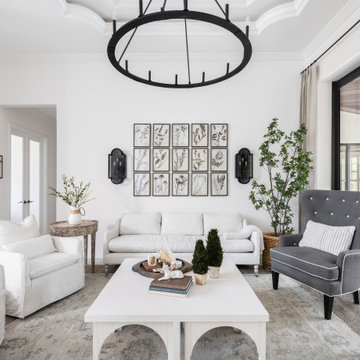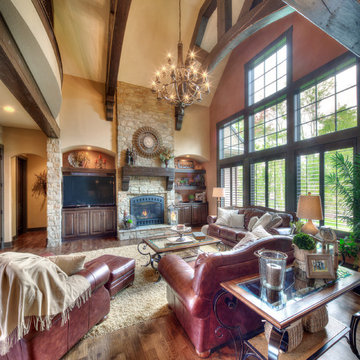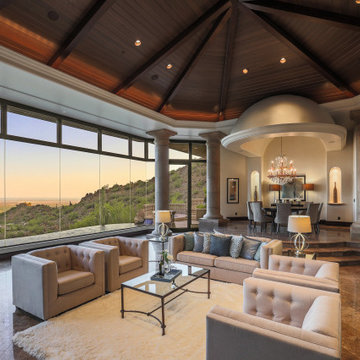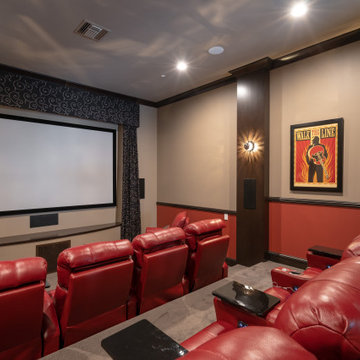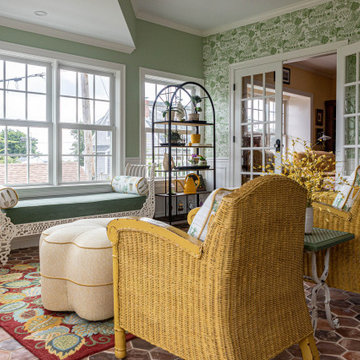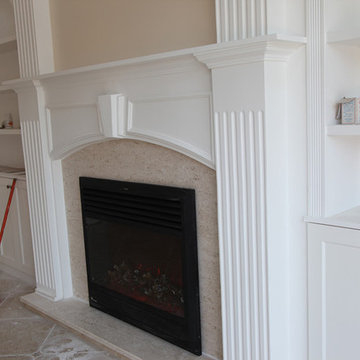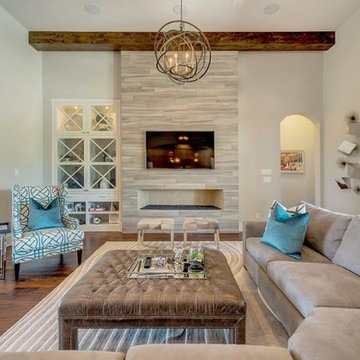Mediterranean Living Space Ideas
Refine by:
Budget
Sort by:Popular Today
301 - 320 of 40,395 photos
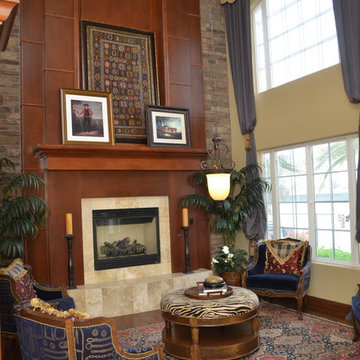
DRAMATIC ENTRY WITHSTONE & CHERRY WOOD FIREPLACE SURROUND FOR VOLUME
Living room - mediterranean open concept living room idea in Las Vegas with a standard fireplace, a stone fireplace and a media wall
Living room - mediterranean open concept living room idea in Las Vegas with a standard fireplace, a stone fireplace and a media wall
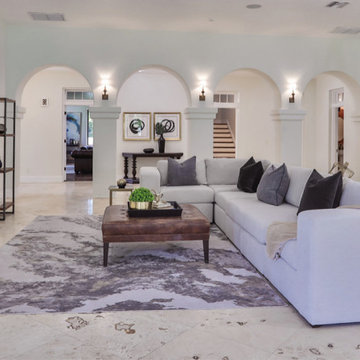
Our Tampa studio designed this gorgeous home to evoke feelings of comfort, airiness, and warmth. We added soft furnishings, classy furniture, and a soothing neutral palette to achieve a cozy, comfortable vibe.
---
Project designed by interior design studio Home Frosting. They serve the entire Tampa Bay area including South Tampa, Clearwater, Belleair, and St. Petersburg.
For more about Home Frosting, see here: https://homefrosting.com/
Find the right local pro for your project
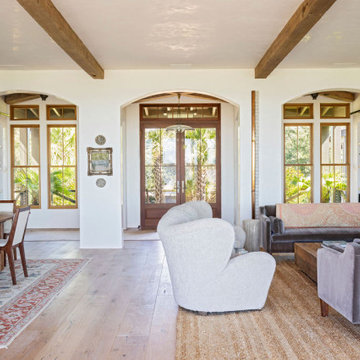
Inspiration for a large mediterranean open concept light wood floor, brown floor and exposed beam living room remodel in Charleston with white walls and no tv
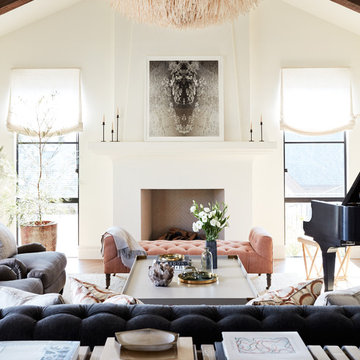
Photo by John Merkl
Example of a mid-sized tuscan open concept medium tone wood floor and white floor living room design in San Francisco with a music area, white walls, a standard fireplace and a plaster fireplace
Example of a mid-sized tuscan open concept medium tone wood floor and white floor living room design in San Francisco with a music area, white walls, a standard fireplace and a plaster fireplace
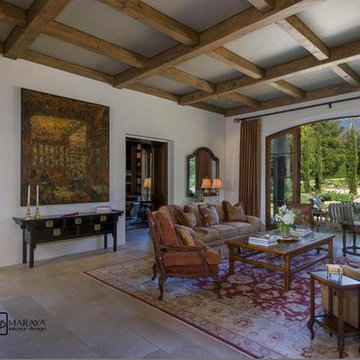
A Tuscan style villa on East Valley Road with a carved limestone fireplace, burgandy, copper and blue rugs shares a feeling of warmth and comfort. Old Antique furniture, along with new fine bench made old world furniture, soft comfortable upholstered chairs complete this very inviting home in Santa Barbara that feels like the old Italian Countryside. In a dining area with a groin vault for the ceiling, the walls are copper colored venetian plaster. A separate library for the book loving clients, in blues and reds. The living great room area features open hand scraped beams, the floors have imestone laid in a Versaille pattern. Project Location: Montecito, Santa Barbara, CA. Designed by Maraya Interior Design. From their beautiful resort town of Ojai, they serve clients in Montecito, Hope Ranch, Malibu, Westlake and Calabasas, across the tri-county areas of Santa Barbara, Ventura and Los Angeles, south to Hidden Hills- north through Solvang and more.
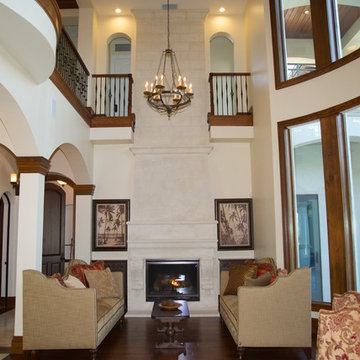
Another view of the cozy sitting room, with an open view of the ocean its a great place to relax!!
Inspiration for a mediterranean living room remodel in Tampa
Inspiration for a mediterranean living room remodel in Tampa
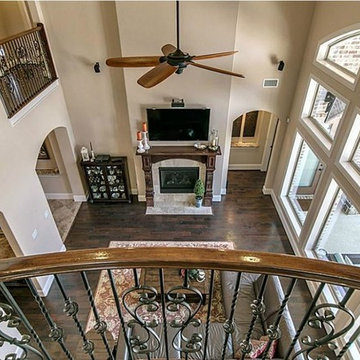
Example of a large tuscan open concept dark wood floor family room design in Houston with beige walls, a standard fireplace, a wood fireplace surround and a wall-mounted tv
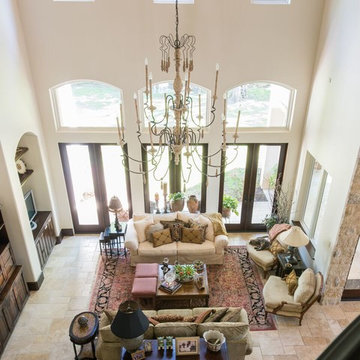
Example of a tuscan travertine floor living room design in Houston with white walls, a standard fireplace and a plaster fireplace
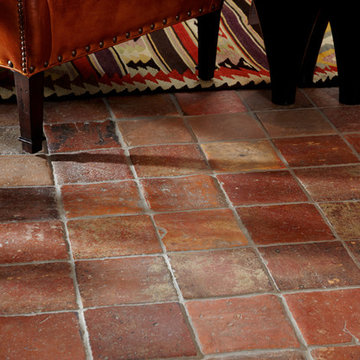
ANN SACKS Antique Dark 6-1/2" x 6-1/2" terra cotta field (photographer: Phillip Ennis, stylist: Jason Trotter)
Tuscan living room photo in Los Angeles
Tuscan living room photo in Los Angeles
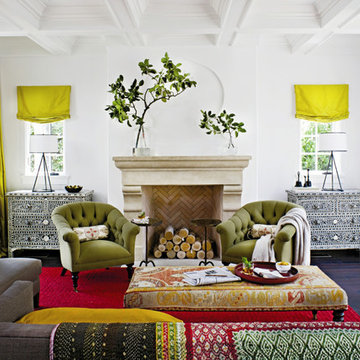
Each and every one of the François & Co. Period Reproduction pieces is born from the original antique – “The Master Piece”. We scrupulously follow molding techniques and the exacting processes used by museums to capture and preserve the integrity of master works of all kinds. We “seal” details down to the tiniest blemish —a labor-intensive process our skilled mold makers follow to deliver a product that is a beautiful thumbprint from the original artist.
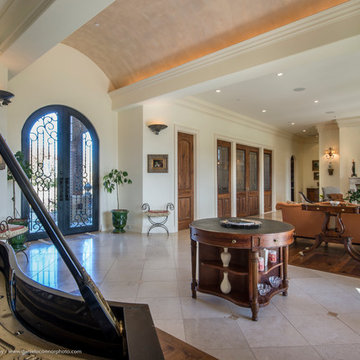
©2013 Daniel O'Connor / www.danieloconnorphoto.com
Example of a tuscan living room design in Denver
Example of a tuscan living room design in Denver
Mediterranean Living Space Ideas
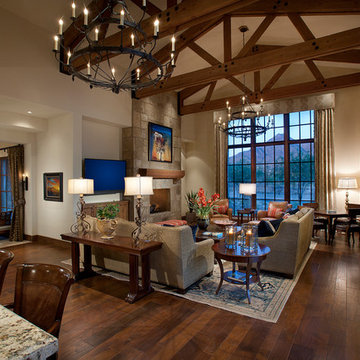
The genesis of design for this desert retreat was the informal dining area in which the clients, along with family and friends, would gather.
Located in north Scottsdale’s prestigious Silverleaf, this ranch hacienda offers 6,500 square feet of gracious hospitality for family and friends. Focused around the informal dining area, the home’s living spaces, both indoor and outdoor, offer warmth of materials and proximity for expansion of the casual dining space that the owners envisioned for hosting gatherings to include their two grown children, parents, and many friends.
The kitchen, adjacent to the informal dining, serves as the functioning heart of the home and is open to the great room, informal dining room, and office, and is mere steps away from the outdoor patio lounge and poolside guest casita. Additionally, the main house master suite enjoys spectacular vistas of the adjacent McDowell mountains and distant Phoenix city lights.
The clients, who desired ample guest quarters for their visiting adult children, decided on a detached guest casita featuring two bedroom suites, a living area, and a small kitchen. The guest casita’s spectacular bedroom mountain views are surpassed only by the living area views of distant mountains seen beyond the spectacular pool and outdoor living spaces.
Project Details | Desert Retreat, Silverleaf – Scottsdale, AZ
Architect: C.P. Drewett, AIA, NCARB; Drewett Works, Scottsdale, AZ
Builder: Sonora West Development, Scottsdale, AZ
Photographer: Dino Tonn
Featured in Phoenix Home and Garden, May 2015, “Sporting Style: Golf Enthusiast Christie Austin Earns Top Scores on the Home Front”
See more of this project here: http://drewettworks.com/desert-retreat-at-silverleaf/
16










