Mediterranean Living Space with a Two-Sided Fireplace Ideas
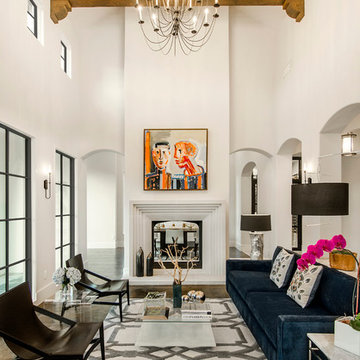
Example of a tuscan formal dark wood floor living room design in Dallas with white walls and a two-sided fireplace

Breathtaking views of the incomparable Big Sur Coast, this classic Tuscan design of an Italian farmhouse, combined with a modern approach creates an ambiance of relaxed sophistication for this magnificent 95.73-acre, private coastal estate on California’s Coastal Ridge. Five-bedroom, 5.5-bath, 7,030 sq. ft. main house, and 864 sq. ft. caretaker house over 864 sq. ft. of garage and laundry facility. Commanding a ridge above the Pacific Ocean and Post Ranch Inn, this spectacular property has sweeping views of the California coastline and surrounding hills. “It’s as if a contemporary house were overlaid on a Tuscan farm-house ruin,” says decorator Craig Wright who created the interiors. The main residence was designed by renowned architect Mickey Muenning—the architect of Big Sur’s Post Ranch Inn, —who artfully combined the contemporary sensibility and the Tuscan vernacular, featuring vaulted ceilings, stained concrete floors, reclaimed Tuscan wood beams, antique Italian roof tiles and a stone tower. Beautifully designed for indoor/outdoor living; the grounds offer a plethora of comfortable and inviting places to lounge and enjoy the stunning views. No expense was spared in the construction of this exquisite estate.
Presented by Olivia Hsu Decker
+1 415.720.5915
+1 415.435.1600
Decker Bullock Sotheby's International Realty

Breathtaking views of the incomparable Big Sur Coast, this classic Tuscan design of an Italian farmhouse, combined with a modern approach creates an ambiance of relaxed sophistication for this magnificent 95.73-acre, private coastal estate on California’s Coastal Ridge. Five-bedroom, 5.5-bath, 7,030 sq. ft. main house, and 864 sq. ft. caretaker house over 864 sq. ft. of garage and laundry facility. Commanding a ridge above the Pacific Ocean and Post Ranch Inn, this spectacular property has sweeping views of the California coastline and surrounding hills. “It’s as if a contemporary house were overlaid on a Tuscan farm-house ruin,” says decorator Craig Wright who created the interiors. The main residence was designed by renowned architect Mickey Muenning—the architect of Big Sur’s Post Ranch Inn, —who artfully combined the contemporary sensibility and the Tuscan vernacular, featuring vaulted ceilings, stained concrete floors, reclaimed Tuscan wood beams, antique Italian roof tiles and a stone tower. Beautifully designed for indoor/outdoor living; the grounds offer a plethora of comfortable and inviting places to lounge and enjoy the stunning views. No expense was spared in the construction of this exquisite estate.
Presented by Olivia Hsu Decker
+1 415.720.5915
+1 415.435.1600
Decker Bullock Sotheby's International Realty
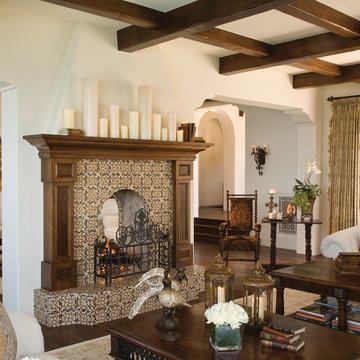
Inspiration for a large mediterranean formal and open concept dark wood floor and brown floor living room remodel in San Diego with white walls, a two-sided fireplace, a tile fireplace and no tv
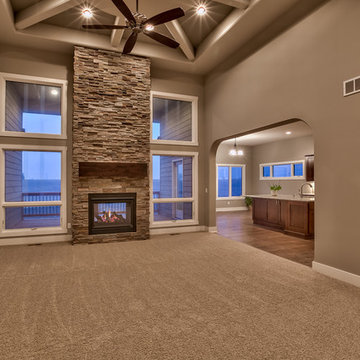
Large tuscan open concept living room photo in Omaha with gray walls, a two-sided fireplace, a stone fireplace and no tv

Brad Montgomery, tym.
Family room - large mediterranean open concept ceramic tile and brown floor family room idea in Salt Lake City with beige walls, a two-sided fireplace, a stone fireplace and a wall-mounted tv
Family room - large mediterranean open concept ceramic tile and brown floor family room idea in Salt Lake City with beige walls, a two-sided fireplace, a stone fireplace and a wall-mounted tv
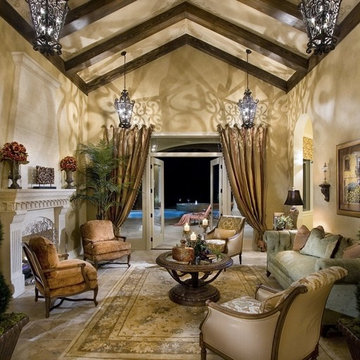
Custom home by Konkol Custom Home and Remodeling. Lighting by Lightstyle of Orlando. Photography by Michael Lowry.
Inspiration for a large mediterranean formal and open concept travertine floor living room remodel in Orlando with beige walls, a two-sided fireplace and a stone fireplace
Inspiration for a large mediterranean formal and open concept travertine floor living room remodel in Orlando with beige walls, a two-sided fireplace and a stone fireplace
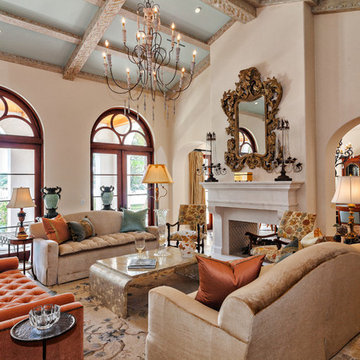
Ron Rosenzweig
Tuscan formal living room photo in Miami with beige walls and a two-sided fireplace
Tuscan formal living room photo in Miami with beige walls and a two-sided fireplace
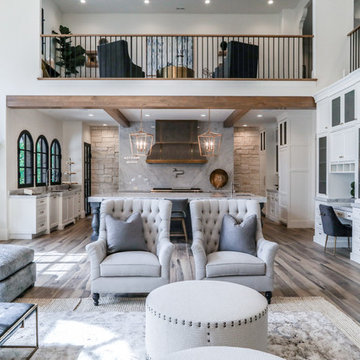
Brad Montgomery, tym.
Large tuscan open concept brown floor and ceramic tile family room photo in Salt Lake City with beige walls, a two-sided fireplace, a stone fireplace and a wall-mounted tv
Large tuscan open concept brown floor and ceramic tile family room photo in Salt Lake City with beige walls, a two-sided fireplace, a stone fireplace and a wall-mounted tv
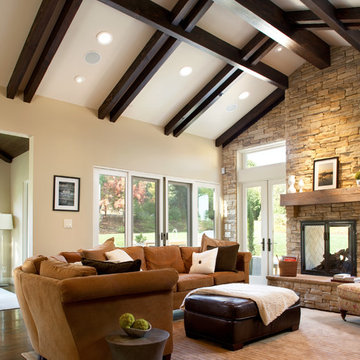
Family room - large mediterranean open concept dark wood floor family room idea in San Francisco with beige walls, a two-sided fireplace, a stone fireplace and no tv
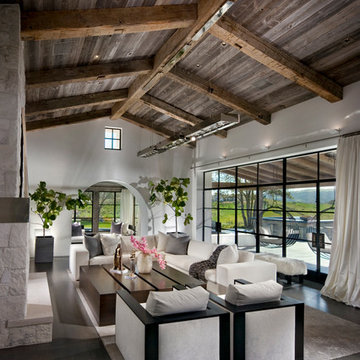
Example of a huge tuscan open concept medium tone wood floor living room design in Orange County with a two-sided fireplace and a stone fireplace
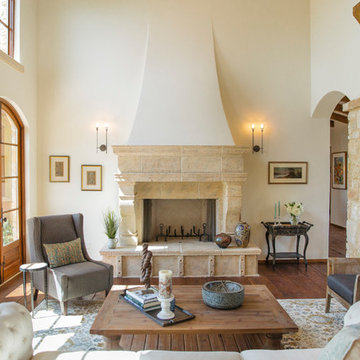
Example of a tuscan medium tone wood floor and brown floor living room design in San Diego with white walls, a two-sided fireplace and a stone fireplace
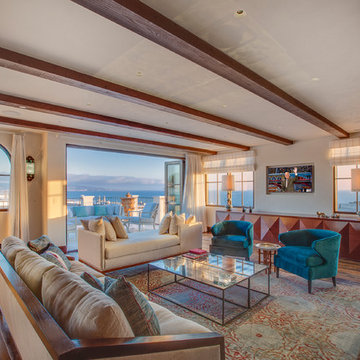
New custom estate home situated on two and a half, full walk-street lots in the Sand Section of Manhattan Beach, CA.
Example of a large tuscan enclosed medium tone wood floor living room design in Los Angeles with beige walls, a wall-mounted tv, a two-sided fireplace and a plaster fireplace
Example of a large tuscan enclosed medium tone wood floor living room design in Los Angeles with beige walls, a wall-mounted tv, a two-sided fireplace and a plaster fireplace
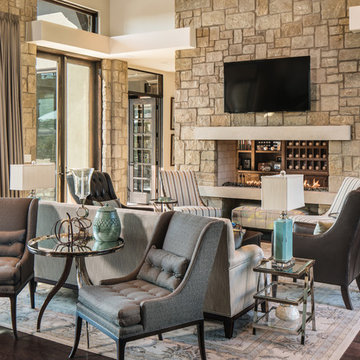
Example of a large tuscan open concept dark wood floor and brown floor living room design in Austin with beige walls, a two-sided fireplace, a stone fireplace and a wall-mounted tv
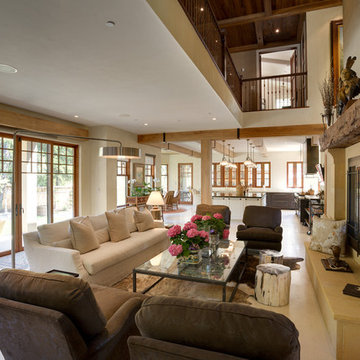
Inspiration for a mediterranean open concept ceramic tile living room remodel in DC Metro with beige walls, a two-sided fireplace, a stone fireplace and no tv
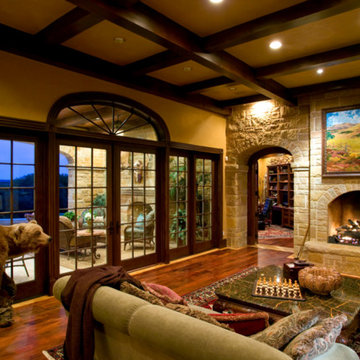
Steel Shutter Photography
Family room - large mediterranean open concept dark wood floor family room idea in Dallas with beige walls, a two-sided fireplace, a stone fireplace and no tv
Family room - large mediterranean open concept dark wood floor family room idea in Dallas with beige walls, a two-sided fireplace, a stone fireplace and no tv
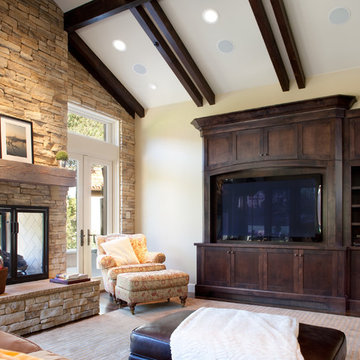
Family room - large mediterranean open concept carpeted family room idea in San Francisco with beige walls, a two-sided fireplace, a stone fireplace and a media wall
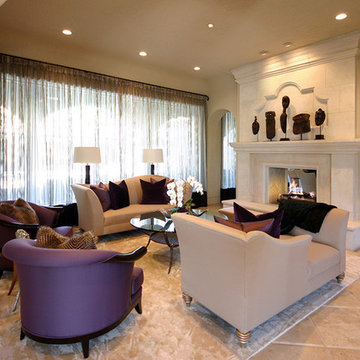
Tribal art and numerous textures punctuate this formal living room. The two-sided fireplace takes center stage and provides a transition from the formal living room to the formal dining room.
Photo: Benjamin Johnston
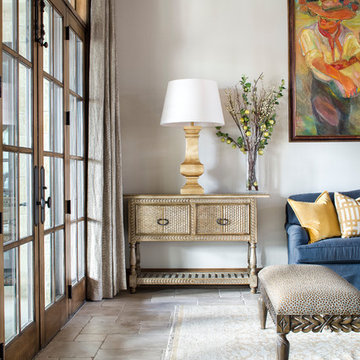
Photography: Piston Design
Example of a large tuscan formal and open concept living room design in Austin with a two-sided fireplace and no tv
Example of a large tuscan formal and open concept living room design in Austin with a two-sided fireplace and no tv
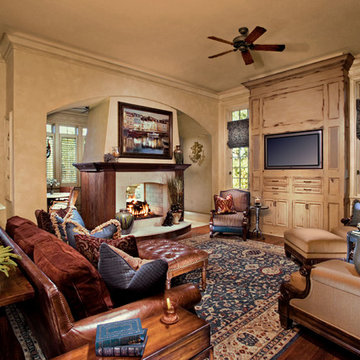
Example of a large tuscan open concept medium tone wood floor family room design in Atlanta with beige walls, a two-sided fireplace, a tile fireplace and a media wall
Mediterranean Living Space with a Two-Sided Fireplace Ideas
1









