Mediterranean Living Space with a Brick Fireplace Ideas
Refine by:
Budget
Sort by:Popular Today
1 - 20 of 280 photos
Item 1 of 3
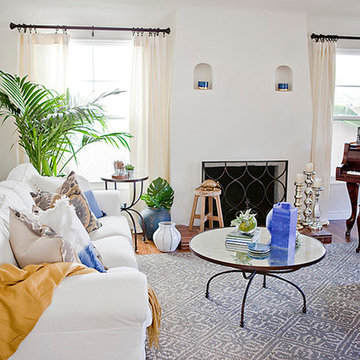
Kristen Vincent Photography
Inspiration for a small mediterranean formal and enclosed medium tone wood floor living room remodel in San Diego with white walls, a standard fireplace, a brick fireplace and a wall-mounted tv
Inspiration for a small mediterranean formal and enclosed medium tone wood floor living room remodel in San Diego with white walls, a standard fireplace, a brick fireplace and a wall-mounted tv
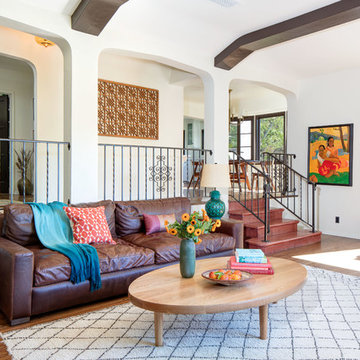
The living room is now open to the kitchen and new library. The wood floors, stair tile, and railing are original to the 1936 home. The oak coffee table is custom made.
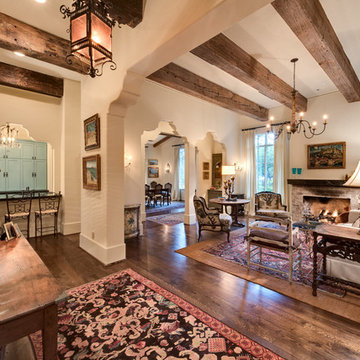
Living room - large mediterranean formal and open concept dark wood floor living room idea in Houston with white walls, a standard fireplace, a brick fireplace and no tv
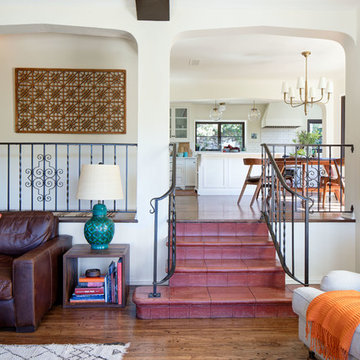
View from living room into the family kitchen. The railing, stair tile, and floors are original to the 1936 house. Lighting is from Rejuvenation.
Large tuscan formal and open concept medium tone wood floor living room photo in Los Angeles with beige walls, a standard fireplace, a brick fireplace and no tv
Large tuscan formal and open concept medium tone wood floor living room photo in Los Angeles with beige walls, a standard fireplace, a brick fireplace and no tv
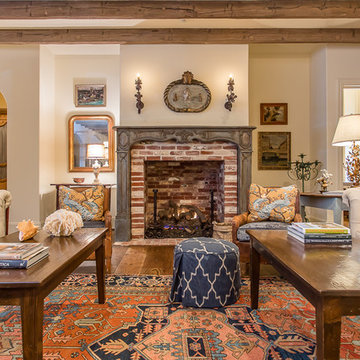
Inspiration for a large mediterranean open concept medium tone wood floor living room remodel in Houston with beige walls, a standard fireplace, a wall-mounted tv and a brick fireplace
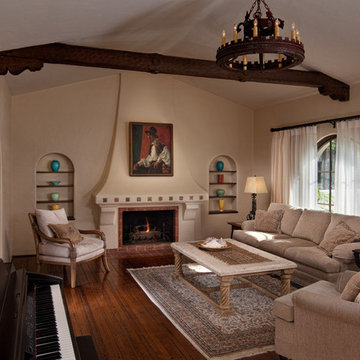
Inspiration for a mediterranean medium tone wood floor living room remodel in San Diego with beige walls, a standard fireplace and a brick fireplace
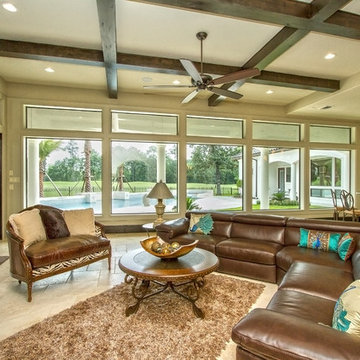
Example of a large tuscan open concept travertine floor family room design in Houston with beige walls, a corner fireplace, a brick fireplace and a wall-mounted tv
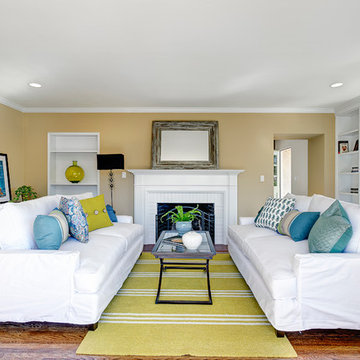
This one-acre property now features a trio of homes on three lots where previously there was only a single home on one lot. Surrounded by other single family homes in a neighborhood where vacant parcels are virtually unheard of, this project created the rare opportunity of constructing not one, but two new homes. The owners purchased the property as a retirement investment with the goal of relocating from the East Coast to live in one of the new homes and sell the other two.
The original home - designed by the distinguished architectural firm of Edwards & Plunkett in the 1930's - underwent a complete remodel both inside and out. While respecting the original architecture, this 2,089 sq. ft., two bedroom, two bath home features new interior and exterior finishes, reclaimed wood ceilings, custom light fixtures, stained glass windows, and a new three-car garage.
The two new homes on the lot reflect the style of the original home, only grander. Neighborhood design standards required Spanish Colonial details – classic red tile roofs and stucco exteriors. Both new three-bedroom homes with additional study were designed with aging in place in mind and equipped with elevator systems, fireplaces, balconies, and other custom amenities including open beam ceilings, hand-painted tiles, and dark hardwood floors.
Photographer: Santa Barbara Real Estate Photography
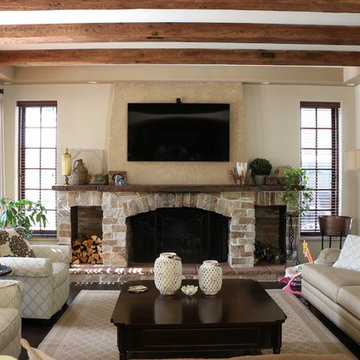
Example of a mid-sized tuscan enclosed dark wood floor living room design in New York with beige walls, a standard fireplace, a brick fireplace and a wall-mounted tv
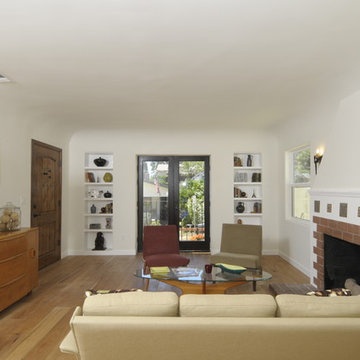
A total gut-to-the-studs and rebuild within the shell of a vintage 1931 Spanish bungalow in the Echo Park neighborhood of Los Angeles by Tim Braseth of ArtCraft Homes. Every space was reconfigured and the floorplan flipped to accommodate 3 bedrooms and 2 bathrooms, a dining room and expansive kitchen which opens out to a full backyard patio and deck with views of the L.A. skyline. Remodel by ArtCraft Homes. Staging by ArtCraft Collection. Photography by Larry Underhill.
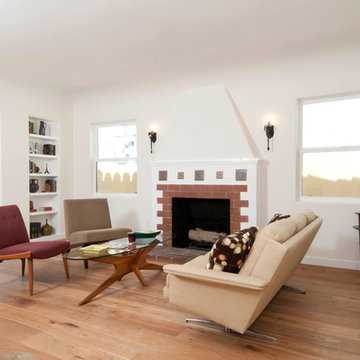
A total gut-to-the-studs and rebuild within the shell of a vintage 1931 Spanish bungalow in the Echo Park neighborhood of Los Angeles by Tim Braseth of ArtCraft Homes. Every space was reconfigured and the floorplan flipped to accommodate 3 bedrooms and 2 bathrooms, a dining room and expansive kitchen which opens out to a full backyard patio and deck with views of the L.A. skyline. Remodel by ArtCraft Homes. Staging by ArtCraft Collection. Photography by Larry Underhill.
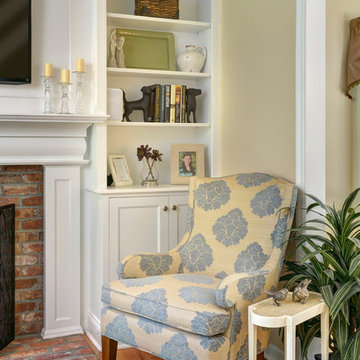
Family room with built-in book Shelving! Visit our website at: wainscotsolutions.com
Inspiration for a mid-sized mediterranean open concept light wood floor family room library remodel in New York with beige walls, a brick fireplace and a wall-mounted tv
Inspiration for a mid-sized mediterranean open concept light wood floor family room library remodel in New York with beige walls, a brick fireplace and a wall-mounted tv
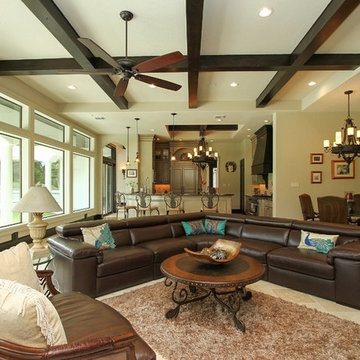
Large tuscan open concept travertine floor family room photo in Houston with beige walls, a corner fireplace, a brick fireplace and a wall-mounted tv
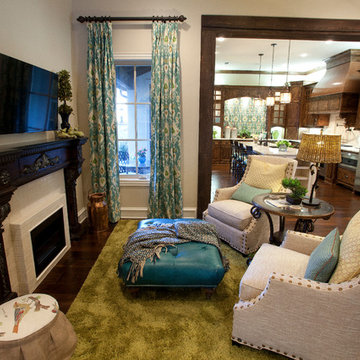
Small tuscan open concept dark wood floor and brown floor living room photo in Austin with beige walls, a standard fireplace, a brick fireplace and a wall-mounted tv
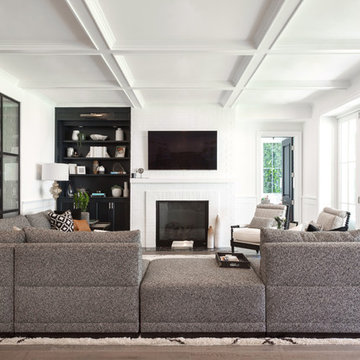
Photos by Bethany Nauret
Inspiration for a large mediterranean enclosed medium tone wood floor and brown floor family room remodel in Los Angeles with white walls, a standard fireplace, a brick fireplace and a wall-mounted tv
Inspiration for a large mediterranean enclosed medium tone wood floor and brown floor family room remodel in Los Angeles with white walls, a standard fireplace, a brick fireplace and a wall-mounted tv
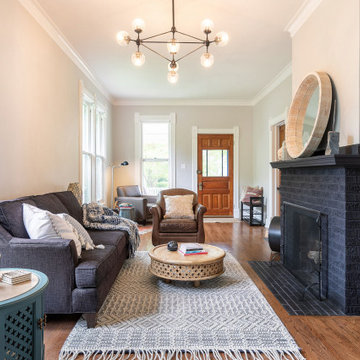
Example of a tuscan light wood floor and black floor living room design in Chicago with a standard fireplace and a brick fireplace
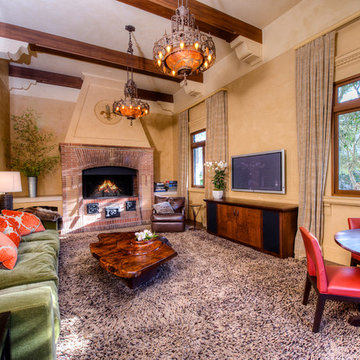
The magnificent Villa de Martini is a Mediterranean style villa built in 1929 by the de Martini Family. Located on Telegraph Hill San Francisco, the villa enjoys sweeping views of the Golden Gate Bridge, San Francisco Bay, Alcatraz Island, Pier 39, the yachting marina, the Bay Bridge, and the Richmond-San Rafael Bridge.
This exquisite villa is on a triple wide lot with beautiful European-style gardens filled with olive trees, lemon trees, roses, Travertine stone patios, walkways, and the motor court, which is designed to be tented for parties. It is reminiscent of the charming villas of Positano in far away Italy and yet it is walking distance to San Francisco Financial District, Ferry Building, the Embarcadero, North Beach, and Aquatic Park.
The current owners painstakingly remodeled the home in recent years with all new systems and added new rooms. They meticulously preserved and enhanced the original architectural details including Italian mosaics, hand painted palazzo ceilings, the stone columns, the arched windows and doorways, vaulted living room silver leaf ceiling, exquisite inlaid hardwood floors, and Venetian hand-plastered walls.
This is one of the finest homes in San Francisco CA for both relaxing with family and graciously entertaining friends. There are 4 bedrooms, 3 full and 2 half baths, a library, an office, a family room, formal dining and living rooms, a gourmet kitchen featuring top of the line appliances including a built-in espresso machine, caterer’s kitchen, and a wine cellar. There is also a guest suite with a kitchenette, laundry facility and a 2 car detached garage off the motor court, equipped with a Tesla charging station.
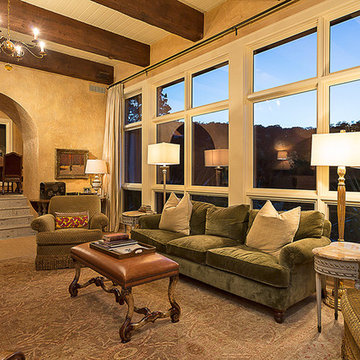
Living room - mediterranean formal and enclosed light wood floor living room idea in Austin with brown walls, a standard fireplace, a brick fireplace and no tv
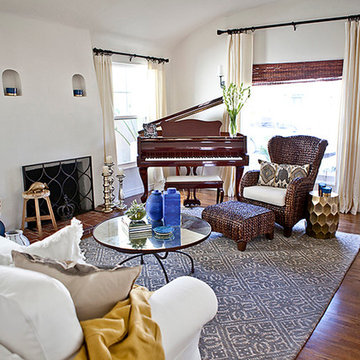
Kristen Vincent Photography
Small tuscan formal and enclosed medium tone wood floor living room photo in San Diego with white walls, a standard fireplace, a brick fireplace and a wall-mounted tv
Small tuscan formal and enclosed medium tone wood floor living room photo in San Diego with white walls, a standard fireplace, a brick fireplace and a wall-mounted tv
Mediterranean Living Space with a Brick Fireplace Ideas
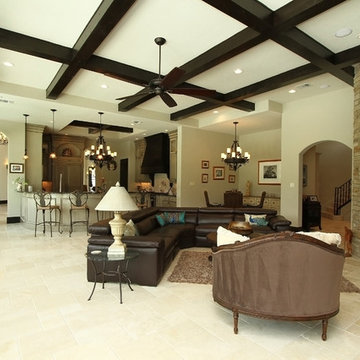
Example of a large tuscan open concept travertine floor family room design in Houston with beige walls, a corner fireplace, a brick fireplace and a wall-mounted tv
1









