Mediterranean Living Space with a Plaster Fireplace Ideas
Refine by:
Budget
Sort by:Popular Today
1 - 20 of 851 photos
Item 1 of 3

The goal for these clients was to build a new home with a transitional design that was large enough for their children and grandchildren to visit, but small enough to age in place comfortably with a budget they could afford on their retirement income. They wanted an open floor plan, with plenty of wall space for art and strong connections between indoor and outdoor spaces to maintain the original garden feeling of the lot. A unique combination of cultures is reflected in the home – the husband is from Haiti and the wife from Switzerland. The resulting traditional design aesthetic is an eclectic blend of Caribbean and Old World flair.
Jim Barsch Photography
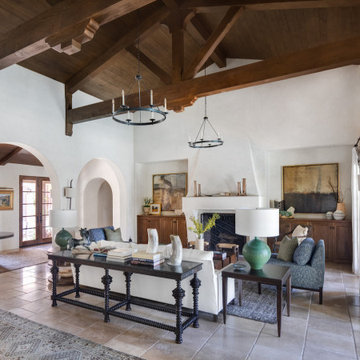
Inspiration for a large mediterranean formal and open concept travertine floor and beige floor living room remodel in Orange County with white walls, a standard fireplace, a plaster fireplace and no tv

This sitting area is just opposite the large kitchen. It has a large plaster fireplace, exposed beam ceiling, and terra cotta tiles on the floor. The draperies are wool sheers in a neutral color similar to the walls. A bold area rug, zebra printed upholstered ottoman, and a tree of life sculpture complete the room.
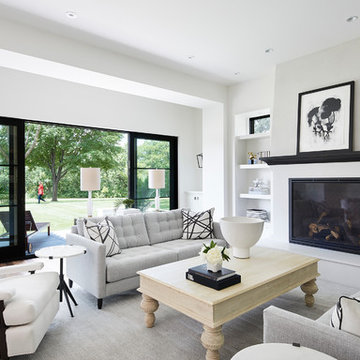
Martha O'Hara Interiors, Furnishings & Photo Styling | Detail Design + Build, Builder | Charlie & Co. Design, Architect | Corey Gaffer, Photography | Please Note: All “related,” “similar,” and “sponsored” products tagged or listed by Houzz are not actual products pictured. They have not been approved by Martha O’Hara Interiors nor any of the professionals credited. For information about our work, please contact design@oharainteriors.com.
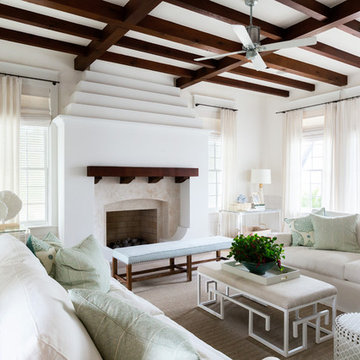
Photos by: Framework. Photography
Design by: Urban Grace Interiors
Living room - mediterranean enclosed living room idea in Miami with white walls, a standard fireplace, a plaster fireplace and no tv
Living room - mediterranean enclosed living room idea in Miami with white walls, a standard fireplace, a plaster fireplace and no tv
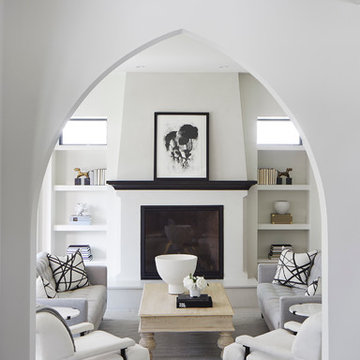
Martha O'Hara Interiors, Furnishings & Photo Styling | Detail Design + Build, Builder | Charlie & Co. Design, Architect | Corey Gaffer, Photography | Please Note: All “related,” “similar,” and “sponsored” products tagged or listed by Houzz are not actual products pictured. They have not been approved by Martha O’Hara Interiors nor any of the professionals credited. For information about our work, please contact design@oharainteriors.com.
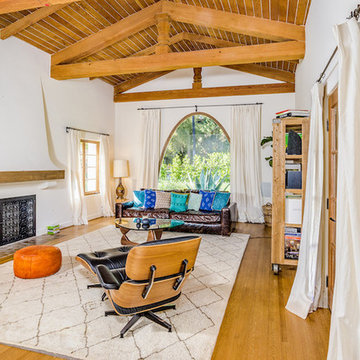
Living room - mid-sized mediterranean enclosed medium tone wood floor and brown floor living room idea in Los Angeles with white walls, a standard fireplace and a plaster fireplace

Photo- Lisa Romerein
Tuscan open concept dark wood floor and brown floor living room photo in San Francisco with white walls, a standard fireplace, a plaster fireplace and no tv
Tuscan open concept dark wood floor and brown floor living room photo in San Francisco with white walls, a standard fireplace, a plaster fireplace and no tv
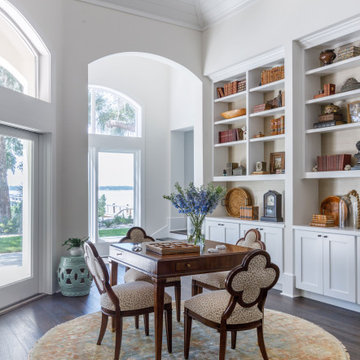
Photo: Jessie Preza Photography
Large tuscan formal and open concept dark wood floor, black floor and vaulted ceiling living room photo in Jacksonville with white walls, a ribbon fireplace, a plaster fireplace and a wall-mounted tv
Large tuscan formal and open concept dark wood floor, black floor and vaulted ceiling living room photo in Jacksonville with white walls, a ribbon fireplace, a plaster fireplace and a wall-mounted tv
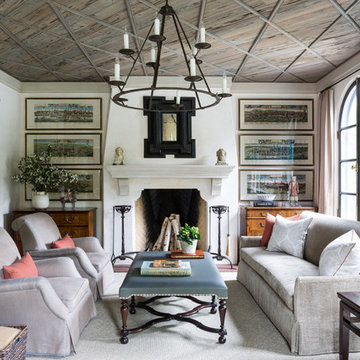
Criss-cross trim highlights a pecky cypress-paneled ceiling. Photo by Angie Seckinger
Inspiration for a mid-sized mediterranean enclosed and formal living room remodel in DC Metro with white walls, a standard fireplace, a plaster fireplace and no tv
Inspiration for a mid-sized mediterranean enclosed and formal living room remodel in DC Metro with white walls, a standard fireplace, a plaster fireplace and no tv

Complete redesign of this traditional golf course estate to create a tropical paradise with glitz and glam. The client's quirky personality is displayed throughout the residence through contemporary elements and modern art pieces that are blended with traditional architectural features. Gold and brass finishings were used to convey their sparkling charm. And, tactile fabrics were chosen to accent each space so that visitors will keep their hands busy. The outdoor space was transformed into a tropical resort complete with kitchen, dining area and orchid filled pool space with waterfalls.
Photography by Luxhunters Productions
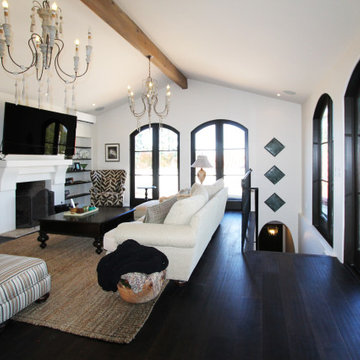
Large tuscan open concept dark wood floor, black floor and vaulted ceiling living room photo in Los Angeles with white walls, a standard fireplace, a plaster fireplace and a wall-mounted tv
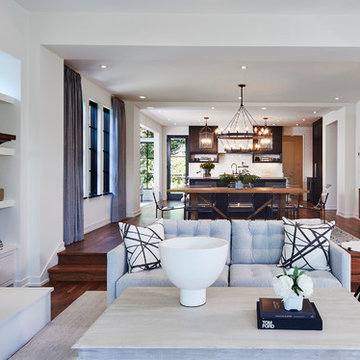
Martha O'Hara Interiors, Furnishings & Photo Styling | Detail Design + Build, Builder | Charlie & Co. Design, Architect | Corey Gaffer, Photography | Please Note: All “related,” “similar,” and “sponsored” products tagged or listed by Houzz are not actual products pictured. They have not been approved by Martha O’Hara Interiors nor any of the professionals credited. For information about our work, please contact design@oharainteriors.com.
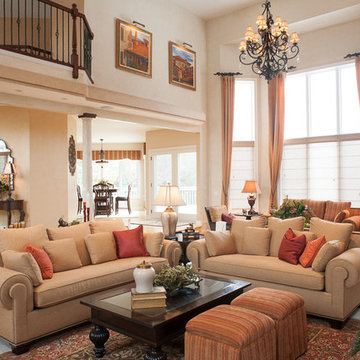
This very spacious great room was designed as three distinct areas. Centering the room is the fireplace which I placed two down filled custom Kravet sofas. Comfortable and enough seating for 8. A smaller sitting area for TV watching and a area for the baby grand piano.
Lit art work and 2 large wrought iron chandeliers add to the rich colors and and rustic materials of the Mediterranean style.
Interior Design: Debbie Collins
Interiors With A View
Photographed by Bill Valicenti
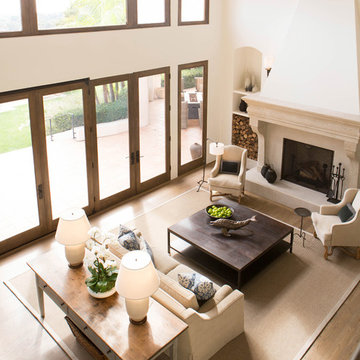
Photo: Erika Bierman Photography
Example of a mid-sized tuscan formal and open concept medium tone wood floor living room design in Los Angeles with beige walls, a standard fireplace, a plaster fireplace and no tv
Example of a mid-sized tuscan formal and open concept medium tone wood floor living room design in Los Angeles with beige walls, a standard fireplace, a plaster fireplace and no tv
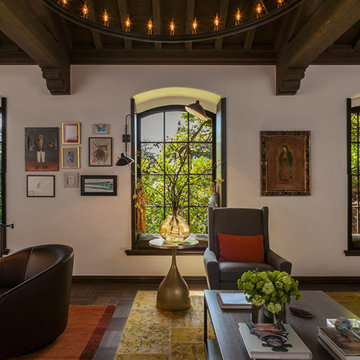
Repeating arched windows with window seating and garden view. Gutterson Craftsman home. Interior design: Kathy Farley of ArtDecor. Photos: Kathryn MacDonald Photography | Web Marketing www.macdonaldphoto.com
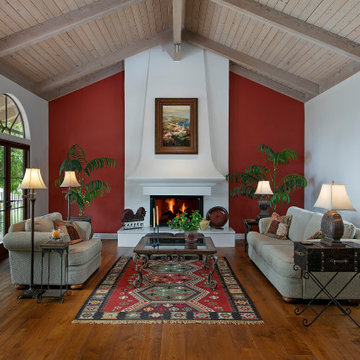
The formal living room, with its medium hardwood floors, French doors to the rear yard, vaulted, open beam wood ceiling, and red accent wall is perfect for entertaining.
Architect: Becker Henson Niksto
Photographer: Jim Bartsch
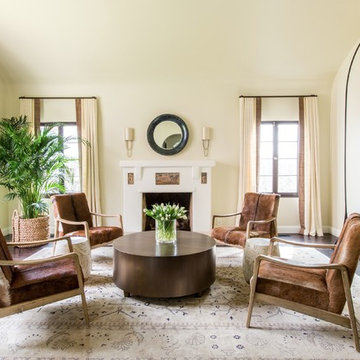
Marisa Vitale photography
Living room - mediterranean open concept dark wood floor and brown floor living room idea in Los Angeles with beige walls, a standard fireplace, a plaster fireplace and no tv
Living room - mediterranean open concept dark wood floor and brown floor living room idea in Los Angeles with beige walls, a standard fireplace, a plaster fireplace and no tv
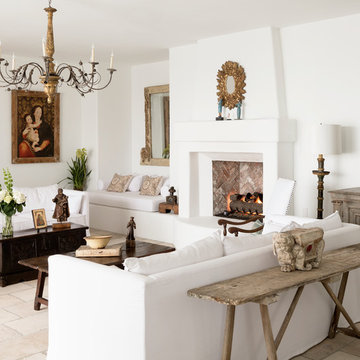
Jack Thompson Photography
Example of a large tuscan formal and enclosed limestone floor living room design in Houston with white walls, a standard fireplace, a plaster fireplace and no tv
Example of a large tuscan formal and enclosed limestone floor living room design in Houston with white walls, a standard fireplace, a plaster fireplace and no tv
Mediterranean Living Space with a Plaster Fireplace Ideas
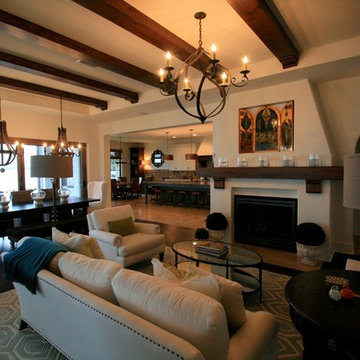
This formal area contains the formal dining and living spaces for this expansive home. The entire rear wall collapses accordion-style to allow the wall to “disappear” giving awe-inspiring views of the open water.
1









