Mediterranean Living Space Ideas
Refine by:
Budget
Sort by:Popular Today
1 - 20 of 2,031 photos
Item 1 of 3
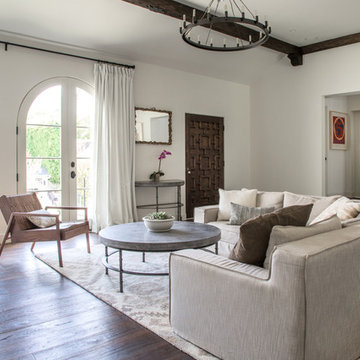
Interior Design by Grace Benson
Photography by Bethany Nauert
Tuscan formal and open concept dark wood floor living room photo in Los Angeles with red walls and no tv
Tuscan formal and open concept dark wood floor living room photo in Los Angeles with red walls and no tv

Photo by Christopher Lee Foto
Large tuscan open concept dark wood floor and brown floor living room photo in Los Angeles with a bar, white walls and a standard fireplace
Large tuscan open concept dark wood floor and brown floor living room photo in Los Angeles with a bar, white walls and a standard fireplace

Family room - mediterranean open concept dark wood floor, brown floor and vaulted ceiling family room idea in Dallas with white walls, a standard fireplace and a wall-mounted tv
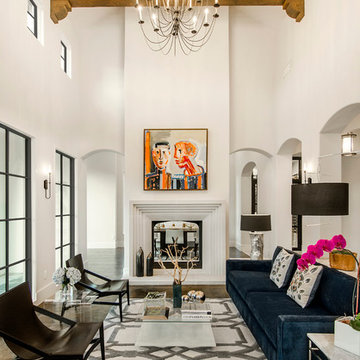
Example of a tuscan formal dark wood floor living room design in Dallas with white walls and a two-sided fireplace
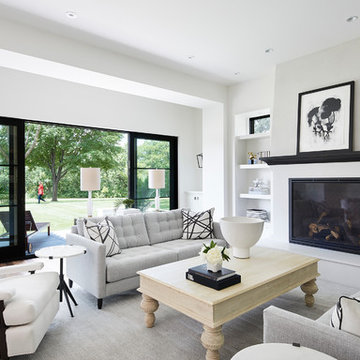
Martha O'Hara Interiors, Furnishings & Photo Styling | Detail Design + Build, Builder | Charlie & Co. Design, Architect | Corey Gaffer, Photography | Please Note: All “related,” “similar,” and “sponsored” products tagged or listed by Houzz are not actual products pictured. They have not been approved by Martha O’Hara Interiors nor any of the professionals credited. For information about our work, please contact design@oharainteriors.com.
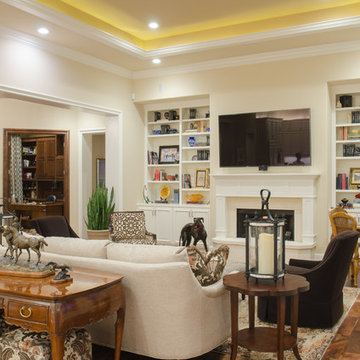
Inspiration for a large mediterranean formal and enclosed dark wood floor and brown floor living room remodel in Austin with beige walls, a standard fireplace, a tile fireplace and a wall-mounted tv
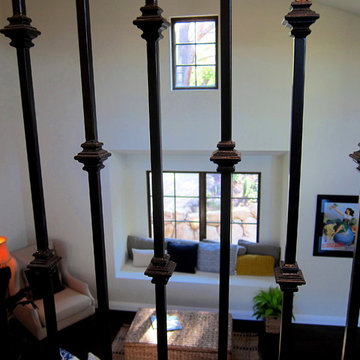
Design Consultant Jeff Doubét is the author of Creating Spanish Style Homes: Before & After – Techniques – Designs – Insights. The 240 page “Design Consultation in a Book” is now available. Please visit SantaBarbaraHomeDesigner.com for more info.
Jeff Doubét specializes in Santa Barbara style home and landscape designs. To learn more info about the variety of custom design services I offer, please visit SantaBarbaraHomeDesigner.com
Jeff Doubét is the Founder of Santa Barbara Home Design - a design studio based in Santa Barbara, California USA.
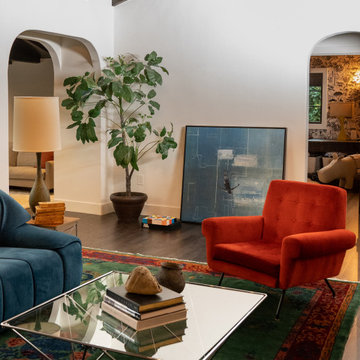
Spanish style house with vintage art deco rug; 70's mohair sofa and mid century mohair chairs.
Example of a tuscan dark wood floor and exposed beam living room design in Other with white walls
Example of a tuscan dark wood floor and exposed beam living room design in Other with white walls

Photo- Lisa Romerein
Tuscan open concept dark wood floor and brown floor living room photo in San Francisco with white walls, a standard fireplace, a plaster fireplace and no tv
Tuscan open concept dark wood floor and brown floor living room photo in San Francisco with white walls, a standard fireplace, a plaster fireplace and no tv
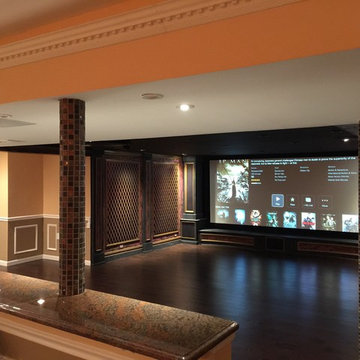
Home theater - mid-sized mediterranean open concept dark wood floor home theater idea in New York with a projector screen and red walls
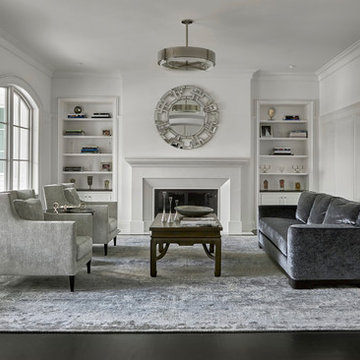
The formal living room has custom built-in bookcases flanking the fireplace. The clean lines of the custom bevel cut stone surround and mantel helps to transition the space to a more modern aesthetic.
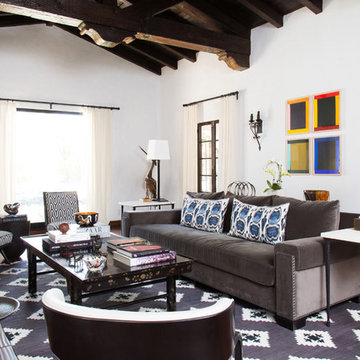
Example of a tuscan formal and enclosed dark wood floor living room design in Los Angeles with white walls
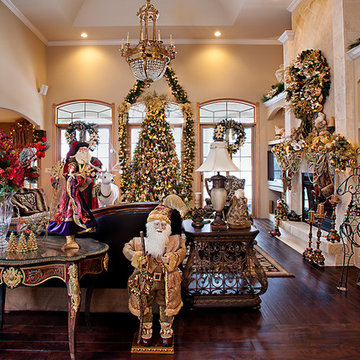
European living room decorated for Christmas.
Life size Santa and white reindeer, custom garland and wreaths.
Large tuscan formal and open concept dark wood floor living room photo in Chicago with beige walls, a standard fireplace, a stone fireplace and a media wall
Large tuscan formal and open concept dark wood floor living room photo in Chicago with beige walls, a standard fireplace, a stone fireplace and a media wall
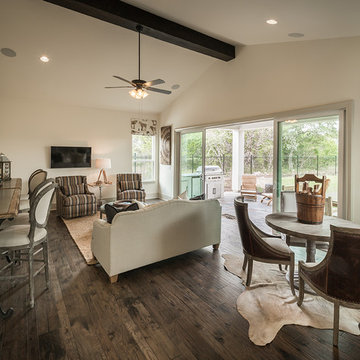
The appeal of this Spanish Colonial home starts at the front elevation with clean lines and elegant simplicity and continues to the interior with white-washed walls adorned in old world decor. In true hacienda form, the central focus of this home is the 2-story volume of the Kitchen-Dining-Living rooms. From the moment of arrival, we are treated with an expansive view past the catwalk to the large entertaining space with expansive full height windows at the rear. The wood ceiling beams, hardwood floors, and swooped fireplace walls are reminiscent of old world Spanish or Andalusian architecture.
An ARDA for Model Home Design goes to
Southwest Design Studio, Inc.
Designers: Stephen Shively with partners in building
From: Bee Cave, Texas
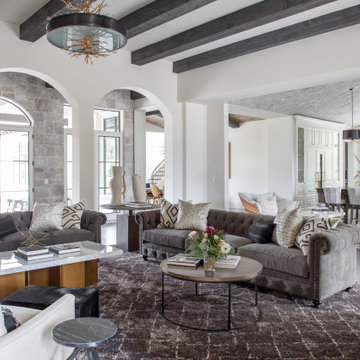
Tuscan open concept dark wood floor, brown floor and exposed beam living room photo in Charlotte with white walls
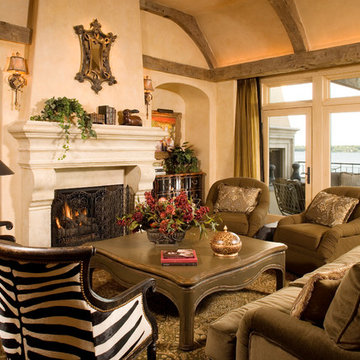
Photography by Troy Thies
Family room - mid-sized mediterranean open concept dark wood floor family room idea in Minneapolis with beige walls, a standard fireplace and a stone fireplace
Family room - mid-sized mediterranean open concept dark wood floor family room idea in Minneapolis with beige walls, a standard fireplace and a stone fireplace
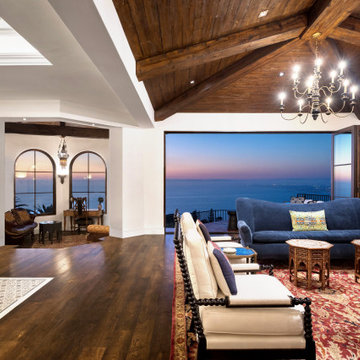
Living room, next to dining area and office. In the background, the outdoor balcony area overlooking the ocean and sunset.
Living room - large mediterranean formal and open concept brown floor, wood ceiling and dark wood floor living room idea in Los Angeles with white walls
Living room - large mediterranean formal and open concept brown floor, wood ceiling and dark wood floor living room idea in Los Angeles with white walls
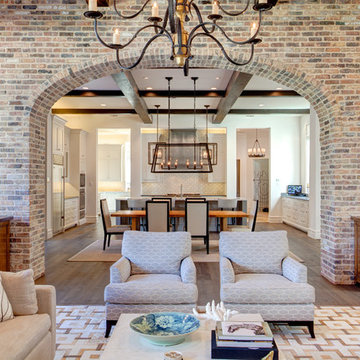
Example of a large tuscan open concept dark wood floor and brown floor family room design in Dallas with white walls, no fireplace and a wall-mounted tv
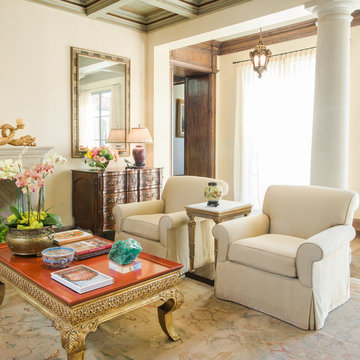
Formal living room designed by Jay Smith of Dallas, Texas.
Photography by Sonja Quintero/Squint Photography
Living room - mediterranean formal dark wood floor living room idea in Dallas with beige walls and a standard fireplace
Living room - mediterranean formal dark wood floor living room idea in Dallas with beige walls and a standard fireplace
Mediterranean Living Space Ideas
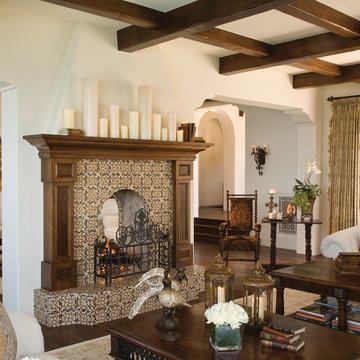
Inspiration for a large mediterranean formal and open concept dark wood floor and brown floor living room remodel in San Diego with white walls, a two-sided fireplace, a tile fireplace and no tv
1





