Mediterranean Living Space Ideas
Refine by:
Budget
Sort by:Popular Today
1 - 20 of 1,047 photos
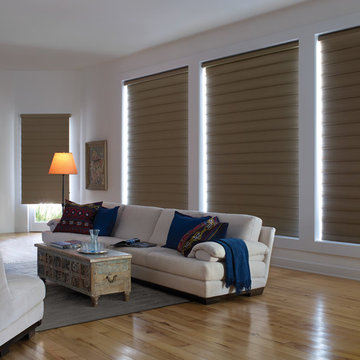
Family room - mid-sized mediterranean enclosed light wood floor family room idea in New York with white walls
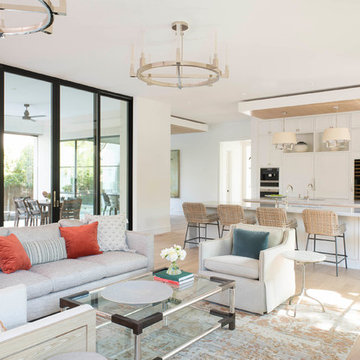
Living room - mediterranean open concept light wood floor living room idea in Dallas with white walls, a standard fireplace and a stone fireplace
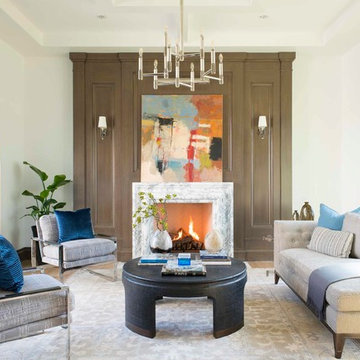
Example of a tuscan formal light wood floor living room design in Dallas with white walls, a standard fireplace, a stone fireplace and no tv

Breathtaking views of the incomparable Big Sur Coast, this classic Tuscan design of an Italian farmhouse, combined with a modern approach creates an ambiance of relaxed sophistication for this magnificent 95.73-acre, private coastal estate on California’s Coastal Ridge. Five-bedroom, 5.5-bath, 7,030 sq. ft. main house, and 864 sq. ft. caretaker house over 864 sq. ft. of garage and laundry facility. Commanding a ridge above the Pacific Ocean and Post Ranch Inn, this spectacular property has sweeping views of the California coastline and surrounding hills. “It’s as if a contemporary house were overlaid on a Tuscan farm-house ruin,” says decorator Craig Wright who created the interiors. The main residence was designed by renowned architect Mickey Muenning—the architect of Big Sur’s Post Ranch Inn, —who artfully combined the contemporary sensibility and the Tuscan vernacular, featuring vaulted ceilings, stained concrete floors, reclaimed Tuscan wood beams, antique Italian roof tiles and a stone tower. Beautifully designed for indoor/outdoor living; the grounds offer a plethora of comfortable and inviting places to lounge and enjoy the stunning views. No expense was spared in the construction of this exquisite estate.
Presented by Olivia Hsu Decker
+1 415.720.5915
+1 415.435.1600
Decker Bullock Sotheby's International Realty
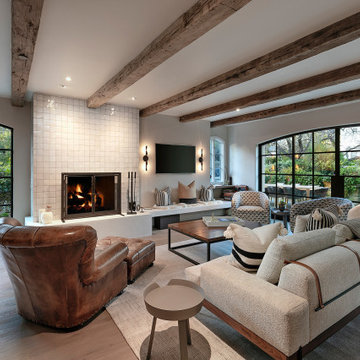
Example of a tuscan open concept light wood floor and beige floor living room design in Los Angeles with gray walls, a standard fireplace, a tile fireplace and a wall-mounted tv
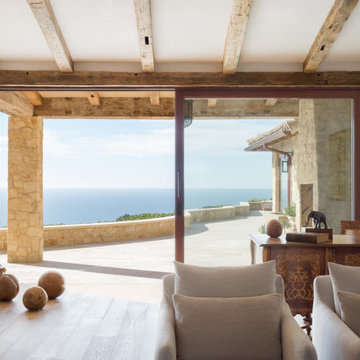
Living Room looking toward Ocean
Example of a mid-sized tuscan light wood floor, beige floor and exposed beam living room design in Los Angeles with beige walls, a standard fireplace and a stone fireplace
Example of a mid-sized tuscan light wood floor, beige floor and exposed beam living room design in Los Angeles with beige walls, a standard fireplace and a stone fireplace
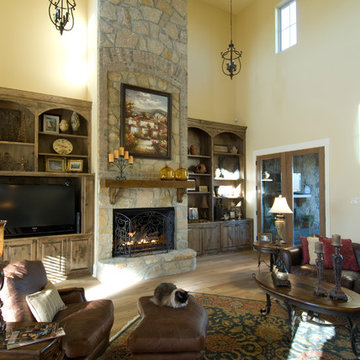
Family room - mediterranean open concept light wood floor family room idea in Austin with beige walls, a standard fireplace, a stone fireplace and a media wall
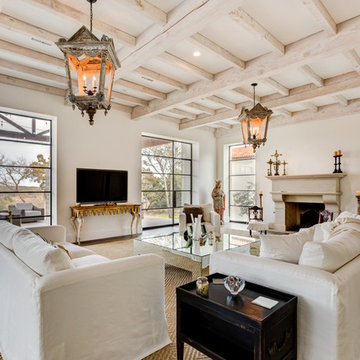
Forefront Foto
Tuscan light wood floor family room photo in Austin with beige walls, a standard fireplace and a tv stand
Tuscan light wood floor family room photo in Austin with beige walls, a standard fireplace and a tv stand

Photography by Chase Daniel
Huge tuscan formal light wood floor and beige floor living room photo in Austin with white walls and a standard fireplace
Huge tuscan formal light wood floor and beige floor living room photo in Austin with white walls and a standard fireplace
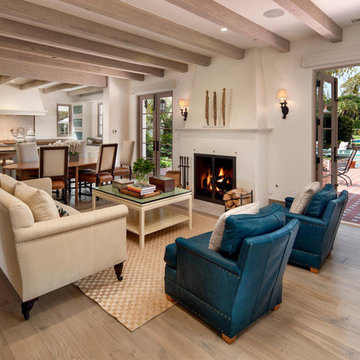
Inspiration for a mediterranean formal and open concept light wood floor living room remodel in Santa Barbara with beige walls, a standard fireplace and no tv
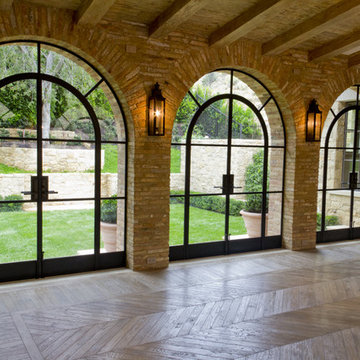
Custom steel radius top french doors with radius fixed surrounds.
Huge tuscan formal and enclosed light wood floor living room photo in Orange County with beige walls and no fireplace
Huge tuscan formal and enclosed light wood floor living room photo in Orange County with beige walls and no fireplace
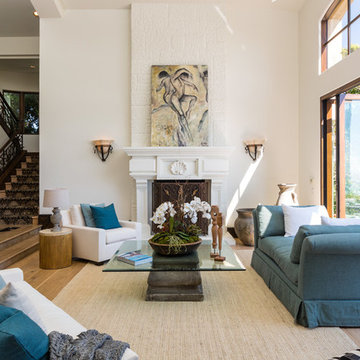
Example of a tuscan open concept light wood floor living room design in Los Angeles with white walls and a standard fireplace
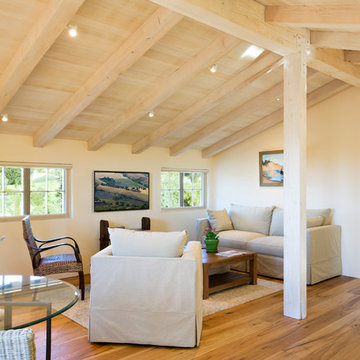
Contractor: Gordon Gibbons
Photographer: Alandro Abba
Family room - mediterranean open concept light wood floor family room idea in Santa Barbara with beige walls
Family room - mediterranean open concept light wood floor family room idea in Santa Barbara with beige walls
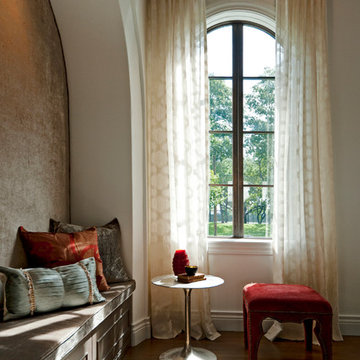
Inspiration for a mediterranean open concept light wood floor family room remodel in Nashville
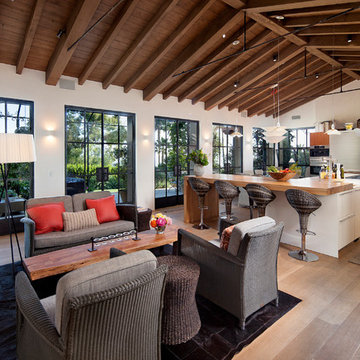
Jim Bartsch
Example of a tuscan open concept light wood floor living room design in Santa Barbara with white walls
Example of a tuscan open concept light wood floor living room design in Santa Barbara with white walls
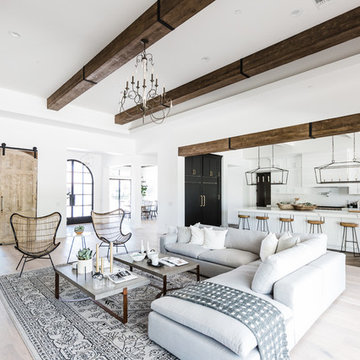
Example of a large tuscan open concept light wood floor and beige floor living room design in Phoenix with white walls

Calais Custom Homes
Family room - huge mediterranean open concept light wood floor family room idea in Dallas with beige walls, a standard fireplace, a stone fireplace and a wall-mounted tv
Family room - huge mediterranean open concept light wood floor family room idea in Dallas with beige walls, a standard fireplace, a stone fireplace and a wall-mounted tv
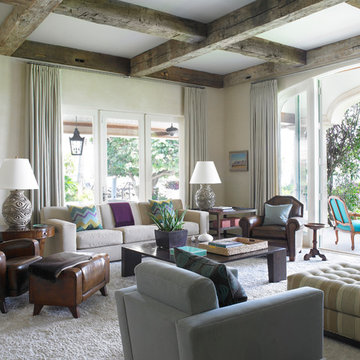
Family room - large mediterranean open concept light wood floor and beige floor family room idea in Miami with beige walls, no fireplace and no tv
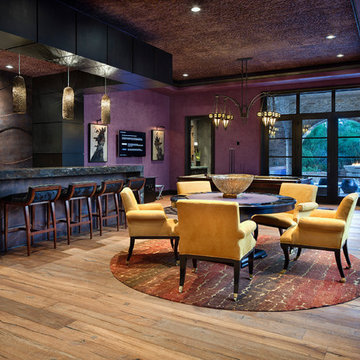
Inspiration for a mediterranean open concept light wood floor family room remodel in Houston with purple walls and a wall-mounted tv
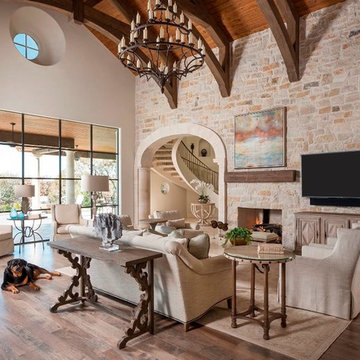
Photos by Dan Piassick
Family room - huge mediterranean open concept light wood floor family room idea in Dallas with white walls, a standard fireplace, a stone fireplace and a wall-mounted tv
Family room - huge mediterranean open concept light wood floor family room idea in Dallas with white walls, a standard fireplace, a stone fireplace and a wall-mounted tv
Mediterranean Living Space Ideas
1









