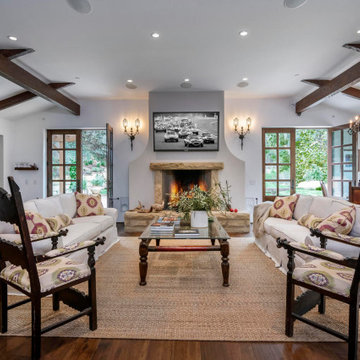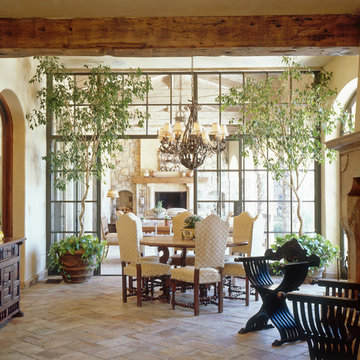Mediterranean Living Space Ideas
Refine by:
Budget
Sort by:Popular Today
461 - 480 of 40,413 photos
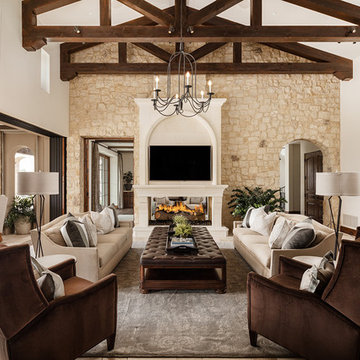
High Res Media
Living room - large mediterranean open concept travertine floor and beige floor living room idea in Phoenix with white walls, a two-sided fireplace, a wall-mounted tv and a stone fireplace
Living room - large mediterranean open concept travertine floor and beige floor living room idea in Phoenix with white walls, a two-sided fireplace, a wall-mounted tv and a stone fireplace
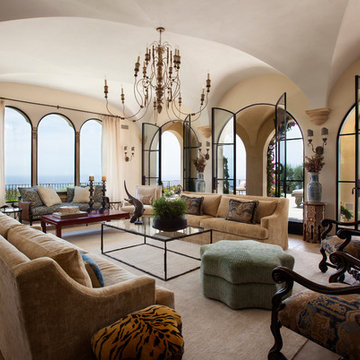
Inspiration for a mediterranean formal living room remodel in Los Angeles with beige walls, no fireplace and no tv

The 1,750-square foot Manhattan Beach bungalow is home to two humans and three dogs. Originally built in 1929, the bungalow had undergone various renovations that convoluted its original Moorish style. We gutted the home and completely updated both the interior and exterior. We opened the floor plan, rebuilt the ceiling with reclaimed hand-hewn oak beams and created hand-troweled plaster walls that mimicked the construction and look of the original walls. We also rebuilt the living room fireplace by hand, brick-by-brick, and replaced the generic roof tiles with antique handmade clay tiles.
We returned much of this 3-bed, 2-bath home to a more authentic aesthetic, while adding modern touches of luxury, like radiant-heated floors, bi-fold doors that open from the kitchen/dining area to a large deck, and a custom steam shower, with Moroccan-inspired tile and an antique mirror. The end result is evocative luxury in a compact space.
Find the right local pro for your project
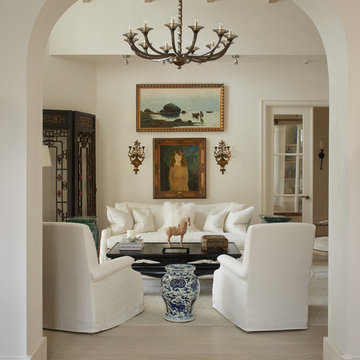
After just completing a project for a client's second home, the house accidentally caught fire and most of the exisiting structure and furnishings was burned. This unfortunate episode allowed us an opportunity to create the dream home that our clients always wanted. After the fire, we were able to remodel an entirely new space including a wood celing with beams, venetian plaster walls, and wide plank white oak flooring. The installation although eclectic, reflects a mediterranean atmosphere filled with light and texture.
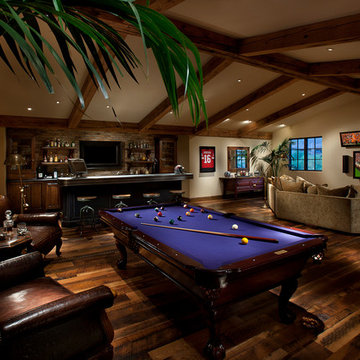
Dino Tonn Photography, Inc.
Family room - large mediterranean dark wood floor family room idea in Phoenix with beige walls and a wall-mounted tv
Family room - large mediterranean dark wood floor family room idea in Phoenix with beige walls and a wall-mounted tv
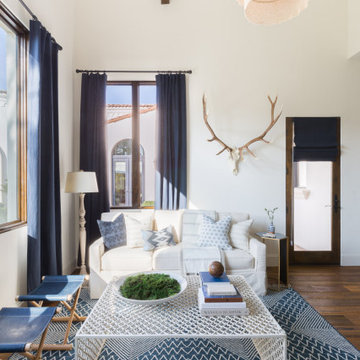
Inspiration for a mediterranean dark wood floor and brown floor living room remodel in Phoenix with white walls
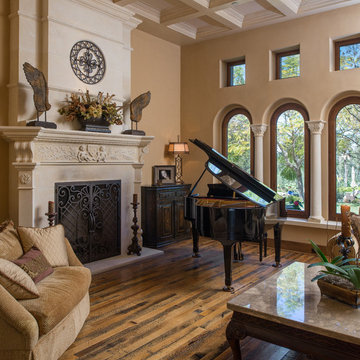
Scott Basile
Huge tuscan formal and open concept medium tone wood floor living room photo in San Diego with a standard fireplace and a plaster fireplace
Huge tuscan formal and open concept medium tone wood floor living room photo in San Diego with a standard fireplace and a plaster fireplace

Living room - mediterranean formal and open concept medium tone wood floor, brown floor, coffered ceiling and wood ceiling living room idea in Phoenix with white walls, a standard fireplace, a stone fireplace and no tv
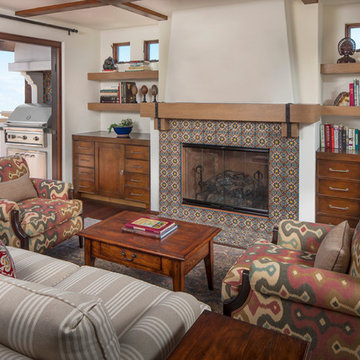
Example of a tuscan living room design in Los Angeles with a standard fireplace and a tile fireplace

This was an old Spanish house in a close to teardown state. Part of the house was rebuilt, 1000 square feet added and the whole house remodeled.
Example of a mid-sized tuscan open concept medium tone wood floor, brown floor and vaulted ceiling family room design in Los Angeles with white walls, a standard fireplace, a plaster fireplace and a wall-mounted tv
Example of a mid-sized tuscan open concept medium tone wood floor, brown floor and vaulted ceiling family room design in Los Angeles with white walls, a standard fireplace, a plaster fireplace and a wall-mounted tv
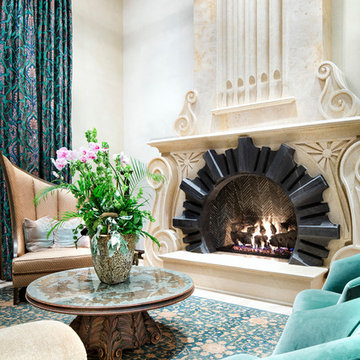
Inspiration for a mediterranean formal living room remodel in Houston with a standard fireplace and no tv
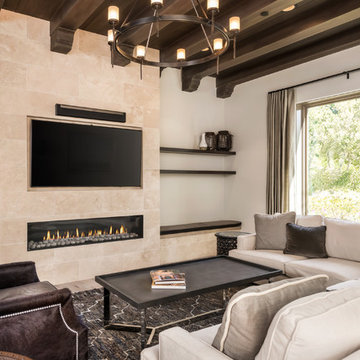
The living room was part of the original home and included the decorative beams and an old brick fireplace. We removed and replaced all the windows and doors and remodeled the fireplace to include a linear gas fireplace with a built in tv above. The French doors lead out to the courtyard that is the main entrance to the house.
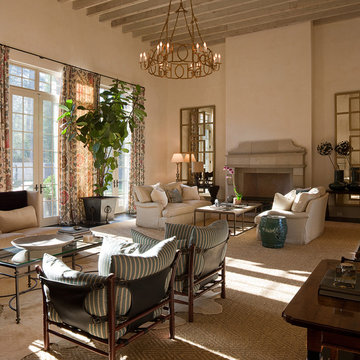
James Lockhart photo
Huge tuscan open concept and formal dark wood floor and brown floor living room photo in Atlanta with beige walls, a standard fireplace, a stone fireplace and no tv
Huge tuscan open concept and formal dark wood floor and brown floor living room photo in Atlanta with beige walls, a standard fireplace, a stone fireplace and no tv
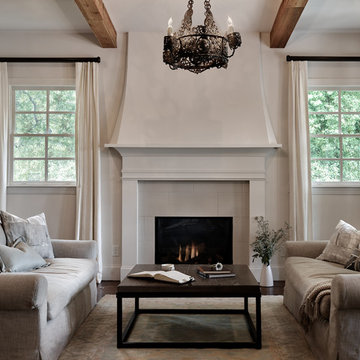
Living room - large mediterranean open concept medium tone wood floor living room idea in Nashville with a standard fireplace and a tile fireplace
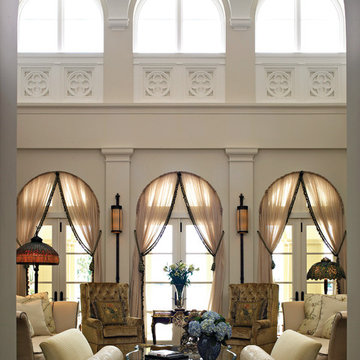
Architect: Portuondo Perotti Architects
Photography: Carlos Domenech
“This is well detailed and consistent inside and out. It is a classic Mediterranean Revival in the Floridian tradition of Mizner.”
This single-family residential home in Gables Estates, Coral Gables, Florida, successfully pays respect to the architecture of the Mediterranean and Renaissance Italian styles. From the use of courtyards to the high level of detailing, this project emphasizes the most picturesque and expressive qualities of these styles. The residence reflects the visions of two of Coral Gables’ first architects, who designed beautiful and timeless architecture in this garden city to become a lasting piece in the landscape. This project not only captures the breathtaking views of Biscayne Bay, but with timeless style and lush landscaping, it creates a centerpiece for the view from the bay to Coral Gables.
The home is designed as a long gallery, with spaces connected by courtyards and public realms. Another large inspiration for this project was the idea of the garden and landscape. With Coral Gables as a garden city, landscape became an integral part of the conception and design.
The durability of Marvin products, their ability to stand up to the South Florida climate, as well as the Marvin attention to detail and proportion, made them the perfect choice to employ in a project of such high standards. The range of products allowed the freedom of design to explore all possibilities and turn visions into reality. The result was a lasting piece of architecture that would reflect a level of detail in every part of its structure.
MARVIN PRODUCTS USED:
Marvin Round Top Window
Marvin Ultimate Arch Top French Door
Marvin Ultimate Swinging French Door
Marvin Ultimate Venting Picture Window
Marvin Casemaster
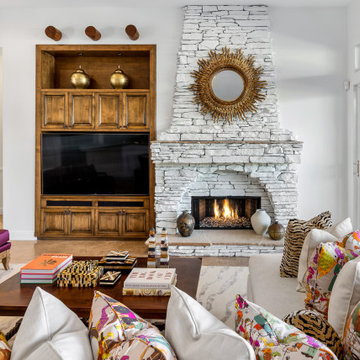
Example of a tuscan brown floor living room design in Other with white walls, a standard fireplace, a stacked stone fireplace and a media wall
Mediterranean Living Space Ideas
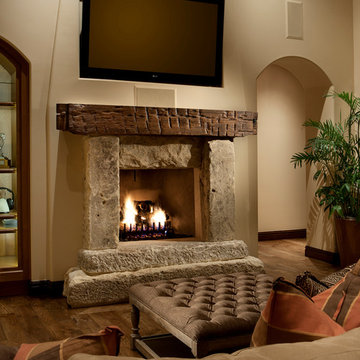
Dino Tonn Photography
Example of a large tuscan open concept dark wood floor living room design in Phoenix with a wall-mounted tv, beige walls, a standard fireplace and a stone fireplace
Example of a large tuscan open concept dark wood floor living room design in Phoenix with a wall-mounted tv, beige walls, a standard fireplace and a stone fireplace

“People tend to want to place their sofas right against the wall,” Lovett says. “I always try to float the sofa a bit and give the sofa some breathing room. Here, we didn’t have floor outlets or any eye-level lighting. Incorporating table lamps allows for mood lighting and ambiance. We placed a console behind the sofa to bring in large-scale lamps, which also helped fill in the negative space between the sofa and the bottom of the windows.”
Photography: Amy Bartlam
24






