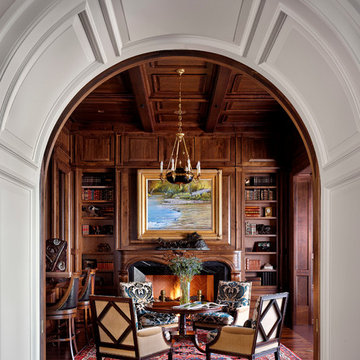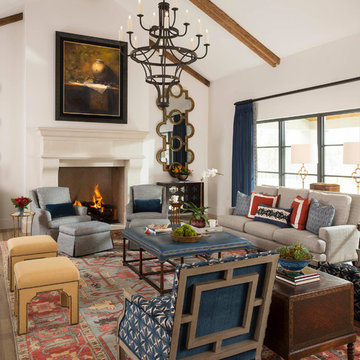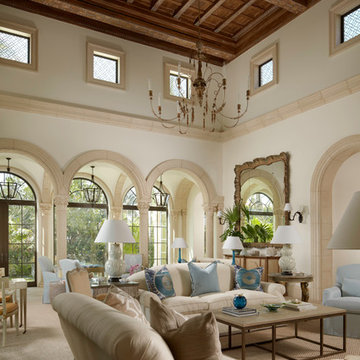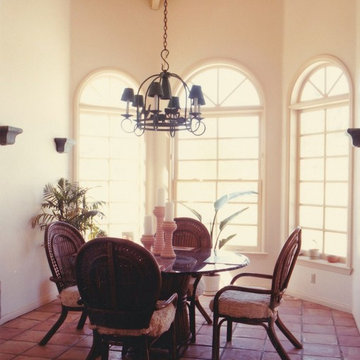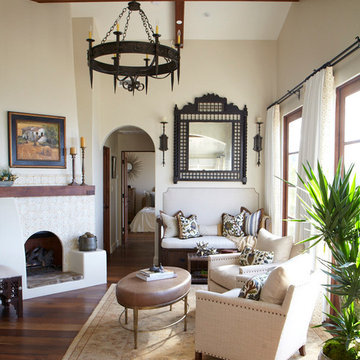Mediterranean Living Space Ideas
Refine by:
Budget
Sort by:Popular Today
1661 - 1680 of 40,422 photos
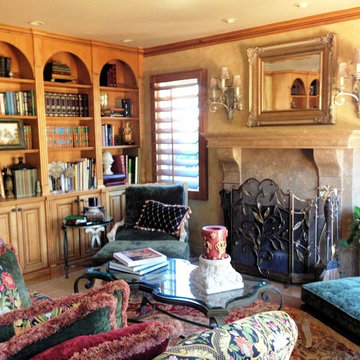
The central feature of the living room is the large stone fireplace with an ornate metal screen. The mantel is also stone, with carved stone korbels. The porcelain tile floor is partially covered by a large area rug. Built in bookcases provide lots of storage and a warm library feeling to the room.
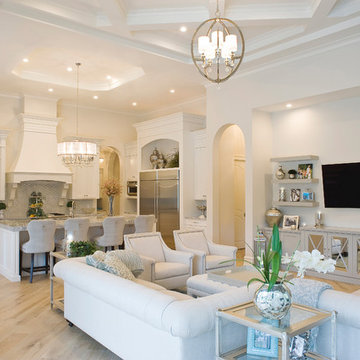
Daisy Pieraldi Photography
Family room - large mediterranean open concept medium tone wood floor family room idea in Miami with beige walls and a wall-mounted tv
Family room - large mediterranean open concept medium tone wood floor family room idea in Miami with beige walls and a wall-mounted tv
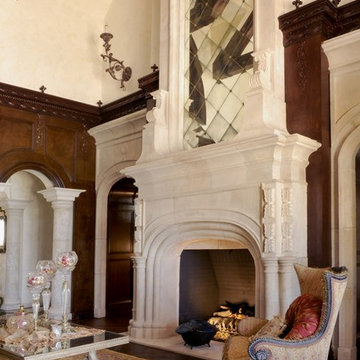
Masterfully hand-crafted from our fine Riviera Beige limestone, this fireplace and over-mantel accentuate and define the space it is placed in. Flanked by two cantera arched entryways and spanning a double volume space, this ensemble makes for a sophisticated and central living space.
Find the right local pro for your project
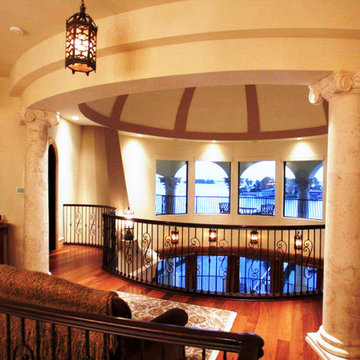
This Florida Gulf home was built on a narrow lot which required a narrow disposition and thus the inspiration for a Venetian style Palazzo. The main living areas are on the second and third floors while the first is utilitarian, as the period model. Built at a cost of over $3M the owners are now starting to add furnishings, but also are offering the mansion for sale. See contact info on web page.
Features include characteristic gothic arches and a single loaded front exterior stairway with carved stone accents. Wood corbels and brackets offer a contrast to the finely detailed stone carved baluster and columns at the front porch. The rear of the house boasts a two story porch with a myriad of windows to capture the fantastic views.
A Palladian inspired two story domed Great Room is the centerpiece of the house. A delicate curving stairway connects both floors detailed with metal and ceramic. Interior stone carved door surrounds and mid level landing window treatment are exquisite.
The nearly 10,000 SF design also has an elevator and secondary stairs. Formal Living and Dining, Study, Island Kitchen with Breakfast area and bread oven, Media Room, and four bedrooms. 4 car garage, fountain courtyard, Game room and storage on ground floor.
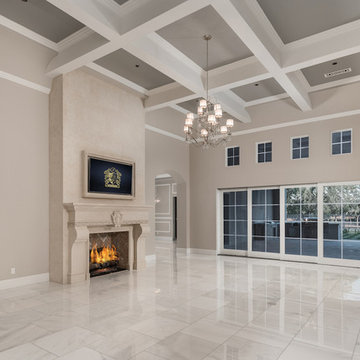
Formal living room with arched entryways, coffered ceilings, marble floor, and gorgeous sliding glass doors.
Example of a huge tuscan formal and open concept marble floor, multicolored floor and coffered ceiling living room design in Phoenix with beige walls, a standard fireplace, a stone fireplace and a wall-mounted tv
Example of a huge tuscan formal and open concept marble floor, multicolored floor and coffered ceiling living room design in Phoenix with beige walls, a standard fireplace, a stone fireplace and a wall-mounted tv
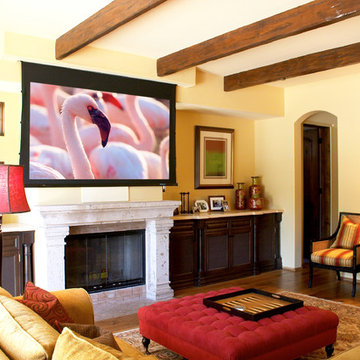
This is a drop down electric screen over a fireplace. Speakers and racking equipment and housed in the cabinetry with acoustically transparent fabric. The cabinet includes a left speaker , right speaker, two subwoofers, and two racks. Crestron automation controls the home theater, music around the house, and media server.
A in-wall center channel speaker is above the mantel and below the screen.
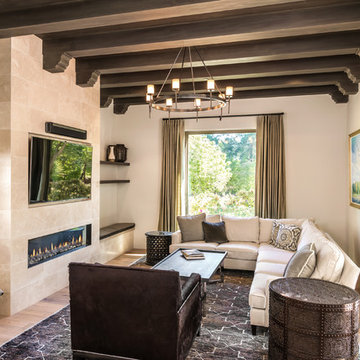
Family room - mediterranean open concept light wood floor and beige floor family room idea in San Francisco with beige walls, a ribbon fireplace, a stone fireplace and a wall-mounted tv
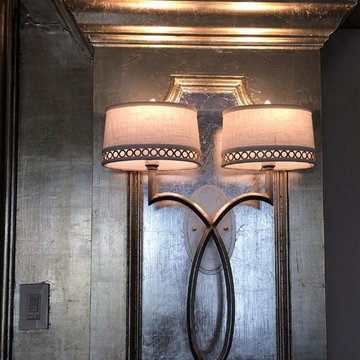
Theater entry lighting - Lutron Lighting Control. Photo by Echo Workshop
Inspiration for a mediterranean home theater remodel in Other
Inspiration for a mediterranean home theater remodel in Other
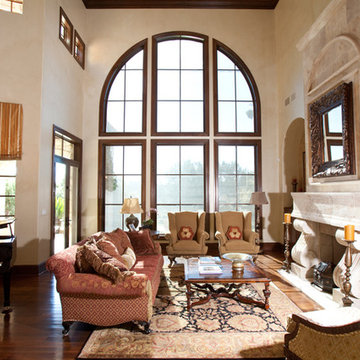
Photographed by: Julie Soefer Photography
Large tuscan formal and open concept dark wood floor living room photo in Austin with beige walls, a standard fireplace and a stone fireplace
Large tuscan formal and open concept dark wood floor living room photo in Austin with beige walls, a standard fireplace and a stone fireplace
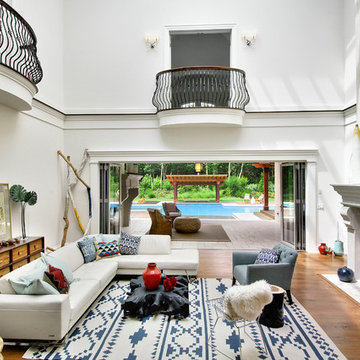
Inspiration for a mediterranean formal and open concept medium tone wood floor living room remodel in New York with white walls, a standard fireplace and a stone fireplace
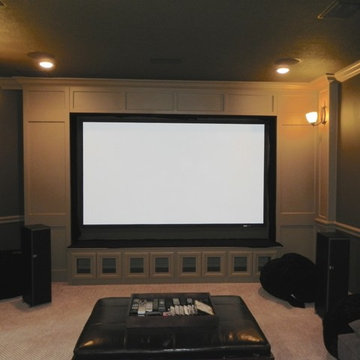
This gorgeous home features a theater room, as well as a "rear-projection" viewing room/game room.
Home theater - large mediterranean enclosed carpeted home theater idea in Houston with beige walls and a media wall
Home theater - large mediterranean enclosed carpeted home theater idea in Houston with beige walls and a media wall
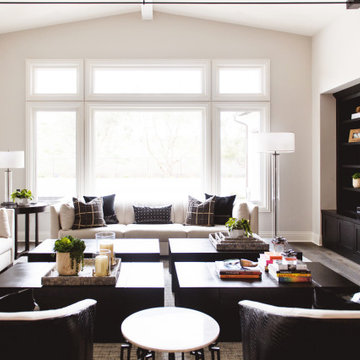
Inspiration for a large mediterranean open concept medium tone wood floor, brown floor and vaulted ceiling family room remodel in San Diego with white walls and a media wall
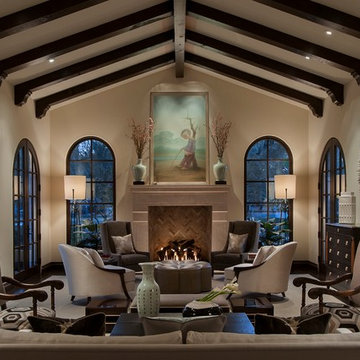
This Paradise Valley Estate started as we master planned the entire estate to accommodate this beautifully designed and detailed home to capture a simple Andalusian inspired Mediterranean design aesthetic, designing spectacular views from each room not only to Camelback Mountain, but of the lush desert gardens that surround the entire property. We collaborated with Tamm Marlowe design and Lynne Beyer design for interiors and Wendy LeSeuer for Landscape design.
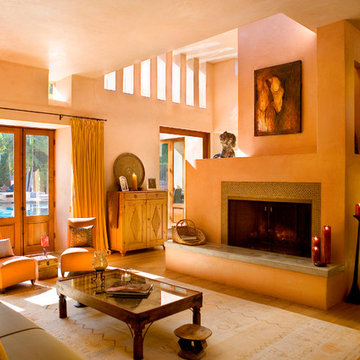
Mandeville Canyon Brentwood, Los Angeles luxury home modern light filled living room
Example of a huge tuscan open concept and formal light wood floor, beige floor and vaulted ceiling living room design in Los Angeles with a standard fireplace, a tile fireplace and beige walls
Example of a huge tuscan open concept and formal light wood floor, beige floor and vaulted ceiling living room design in Los Angeles with a standard fireplace, a tile fireplace and beige walls
Mediterranean Living Space Ideas
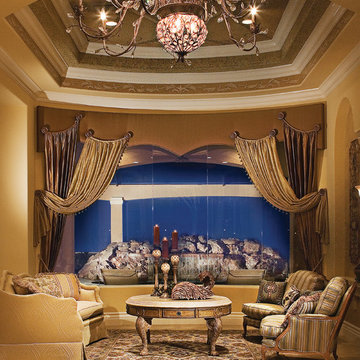
The Sater Design Collection's luxury, Mediterranean home plan "Dimora" (Plan #6954). saterdesign.com
Inspiration for a large mediterranean formal and enclosed travertine floor living room remodel in Miami with beige walls, no fireplace and no tv
Inspiration for a large mediterranean formal and enclosed travertine floor living room remodel in Miami with beige walls, no fireplace and no tv
84










