Mediterranean Open Concept Living Space Ideas
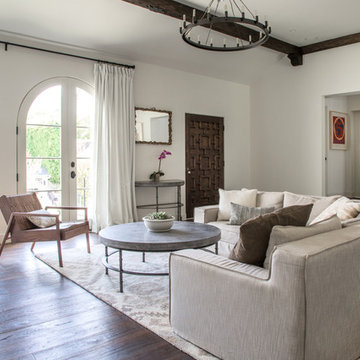
Interior Design by Grace Benson
Photography by Bethany Nauert
Tuscan formal and open concept dark wood floor living room photo in Los Angeles with red walls and no tv
Tuscan formal and open concept dark wood floor living room photo in Los Angeles with red walls and no tv

Photo by Christopher Lee Foto
Large tuscan open concept dark wood floor and brown floor living room photo in Los Angeles with a bar, white walls and a standard fireplace
Large tuscan open concept dark wood floor and brown floor living room photo in Los Angeles with a bar, white walls and a standard fireplace
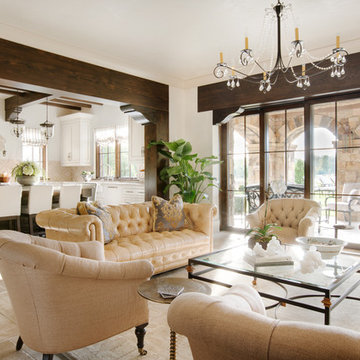
Gabriel Builders Showroom/Gathering room off functioning kitchen with pewter island. LImestone floors, plaster walls, Douglas Fir beams. Limestone floor extends thru lift and slide doors to outdoor arched porch with gas lanterns and swimming pool. View of Cliffs at Mountain Park golf course and NC mountains
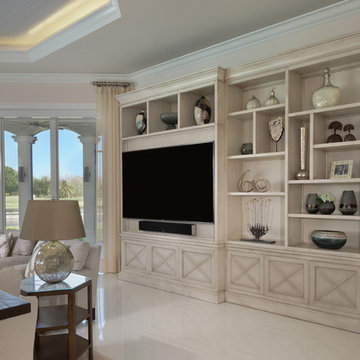
Design by Mylene Robert & Sherri DuPont
Photography by Lori Hamilton
Family room - large mediterranean open concept white floor and ceramic tile family room idea in Miami with a bar, white walls and a wall-mounted tv
Family room - large mediterranean open concept white floor and ceramic tile family room idea in Miami with a bar, white walls and a wall-mounted tv
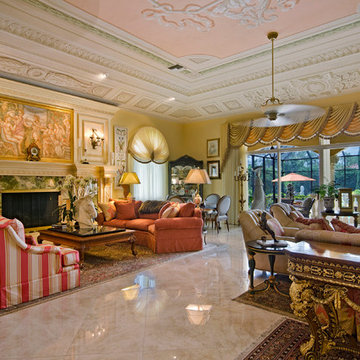
Tuscan formal and open concept marble floor living room photo in Miami with yellow walls, a standard fireplace, no tv and a stone fireplace
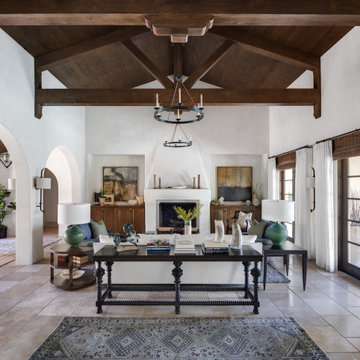
Example of a large tuscan formal and open concept travertine floor and beige floor living room design in Orange County with white walls, a standard fireplace, a plaster fireplace and no tv
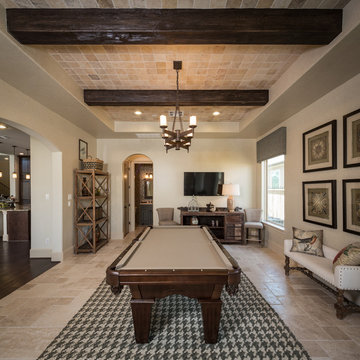
Tuscan open concept game room photo in Houston with beige walls and a wall-mounted tv

The goal for these clients was to build a new home with a transitional design that was large enough for their children and grandchildren to visit, but small enough to age in place comfortably with a budget they could afford on their retirement income. They wanted an open floor plan, with plenty of wall space for art and strong connections between indoor and outdoor spaces to maintain the original garden feeling of the lot. A unique combination of cultures is reflected in the home – the husband is from Haiti and the wife from Switzerland. The resulting traditional design aesthetic is an eclectic blend of Caribbean and Old World flair.
Jim Barsch Photography

Family room - mediterranean open concept dark wood floor, brown floor and vaulted ceiling family room idea in Dallas with white walls, a standard fireplace and a wall-mounted tv
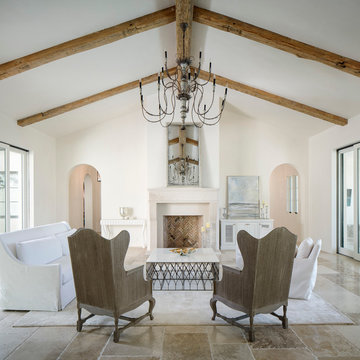
Living room - mediterranean formal and open concept living room idea in San Diego with white walls and a standard fireplace

This sitting area is just opposite the large kitchen. It has a large plaster fireplace, exposed beam ceiling, and terra cotta tiles on the floor. The draperies are wool sheers in a neutral color similar to the walls. A bold area rug, zebra printed upholstered ottoman, and a tree of life sculpture complete the room.

We kept the original floors and cleaned them up, replaced the built-in and exposed beams. Custom sectional for maximum seating and one of a kind pillows.

Soft light reveals every fine detail in the custom cabinetry, illuminating the way along the naturally colored floor patterns. This view shows the arched floor to ceiling windows, exposed wooden beams, built in wooden cabinetry complete with a bar fridge and the 30 foot long sliding door that opens to the outdoors.

We transformed this room from an outdated southwest style space to this elegant Spanish style living room. The fireplace was redesigned and an arched passage to the dining was added to better define the spaces. The balance of materials that help create this space are the old world terra cotta tiles, smooth plaster walls, hand carved stone fireplace and rough wood stained ceiling.
Furniture, decorative lighting and accessories by Irma Shaw Designs.
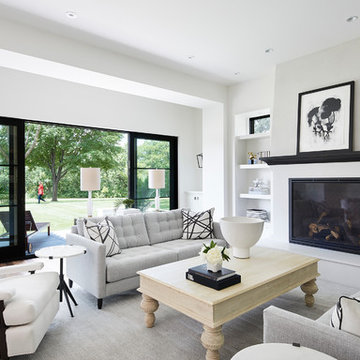
Martha O'Hara Interiors, Furnishings & Photo Styling | Detail Design + Build, Builder | Charlie & Co. Design, Architect | Corey Gaffer, Photography | Please Note: All “related,” “similar,” and “sponsored” products tagged or listed by Houzz are not actual products pictured. They have not been approved by Martha O’Hara Interiors nor any of the professionals credited. For information about our work, please contact design@oharainteriors.com.
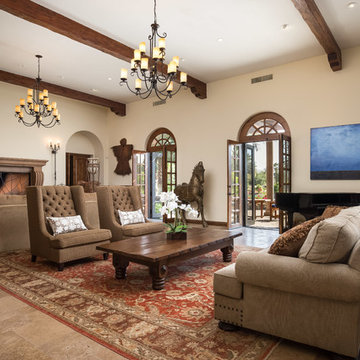
Living room - huge mediterranean open concept beige floor living room idea in San Francisco with beige walls, a standard fireplace, a concrete fireplace and no tv
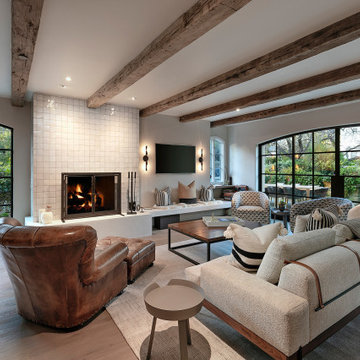
Example of a tuscan open concept light wood floor and beige floor living room design in Los Angeles with gray walls, a standard fireplace, a tile fireplace and a wall-mounted tv
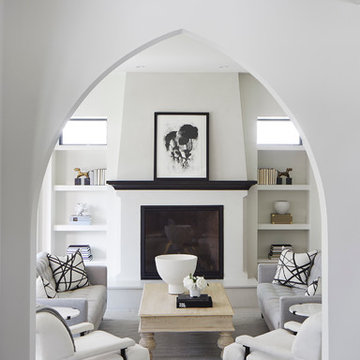
Martha O'Hara Interiors, Furnishings & Photo Styling | Detail Design + Build, Builder | Charlie & Co. Design, Architect | Corey Gaffer, Photography | Please Note: All “related,” “similar,” and “sponsored” products tagged or listed by Houzz are not actual products pictured. They have not been approved by Martha O’Hara Interiors nor any of the professionals credited. For information about our work, please contact design@oharainteriors.com.
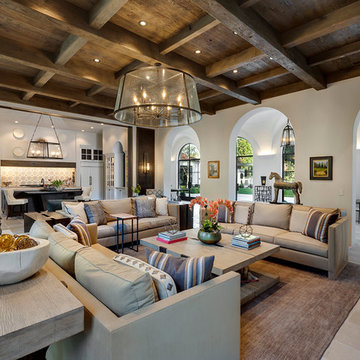
Example of a huge tuscan open concept limestone floor and gray floor living room design in Other with white walls
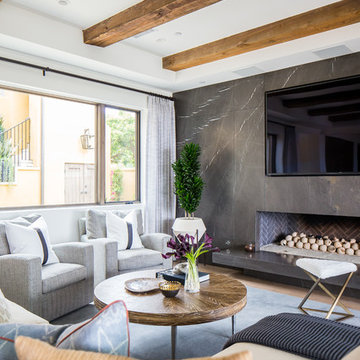
A Mediterranean Modern remodel with luxury furnishings, finishes and amenities.
Interior Design: Blackband Design
Renovation: RS Myers
Architecture: Stand Architects
Photography: Ryan Garvin
Mediterranean Open Concept Living Space Ideas
1









