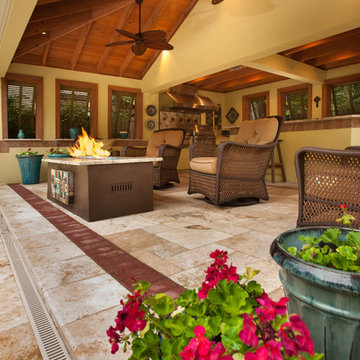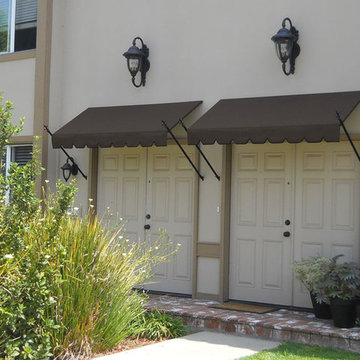
This is an example of a small mediterranean front porch design in Orange County with an awning.
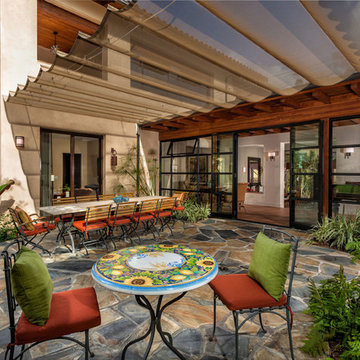
Applied Photogradhy
Patio - mediterranean stone patio idea in Orange County with an awning
Patio - mediterranean stone patio idea in Orange County with an awning
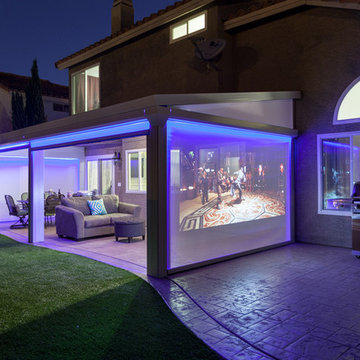
Inspiration for a mid-sized mediterranean backyard concrete patio remodel in Sacramento with an awning
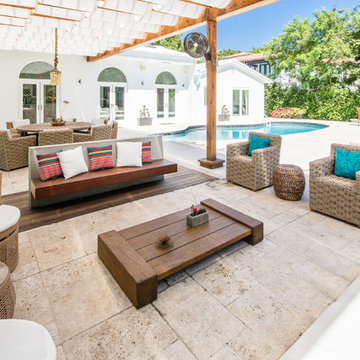
Marylinda Ramos
Patio - large mediterranean backyard stone patio idea in Boston with an awning
Patio - large mediterranean backyard stone patio idea in Boston with an awning
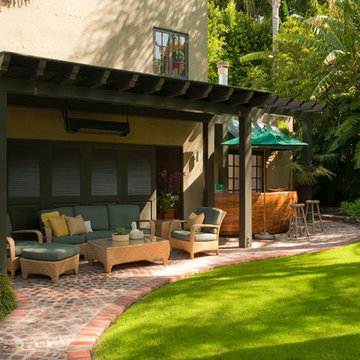
Brick pathways, outdoor seating and tropical plants.
Mid-sized tuscan backyard brick patio photo in Los Angeles with an awning
Mid-sized tuscan backyard brick patio photo in Los Angeles with an awning
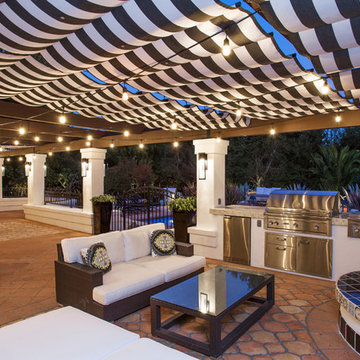
Patio kitchen - large mediterranean backyard tile patio kitchen idea in Los Angeles with an awning
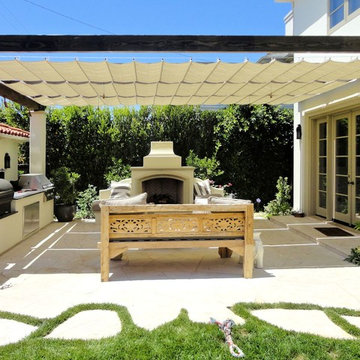
Slide Wire Cable Canopy Panels Attached to Existing Patio Cover Structure
Example of a tuscan backyard patio design in Los Angeles with an awning
Example of a tuscan backyard patio design in Los Angeles with an awning
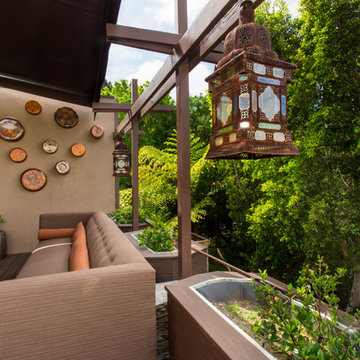
The ultimate in outdoor entertaining! This 10' long custom sofa with bolster pillows was custom made with Sunbrella fabric to ensure it holds up to the elements. The two side chairs were also custom made in Sunbrella outdoor fabric.
The Outdoor wall art and coordinating coffee table is from Phillips Collection.
Everything in this photo can be purchased through MC Design LLC.
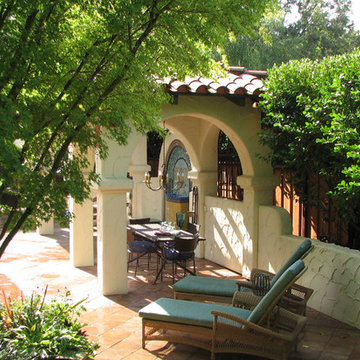
This client started with their home remodel and then hired us to create the exterior as an extension of the interior living space. The backyard was sloped and did not provide much flat area. We built a completely private inner courtyard with an over-sized entry door, tile patio, and a colorful custom water feature to create an intimate gathering space. The backyard redesign included a small pool with spa addition, fireplace, shade structures (pictured here) and built in wall fountain.
Photo Credit - Cynthia Montgomery
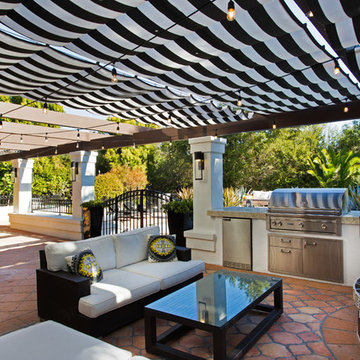
Example of a large tuscan backyard tile patio kitchen design in Los Angeles with an awning
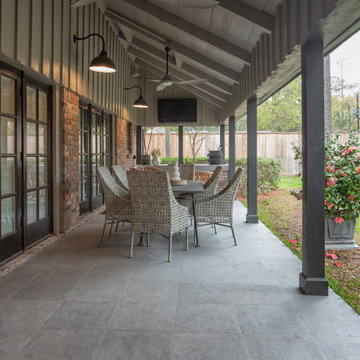
Patio - mid-sized mediterranean backyard tile patio idea in Houston with an awning
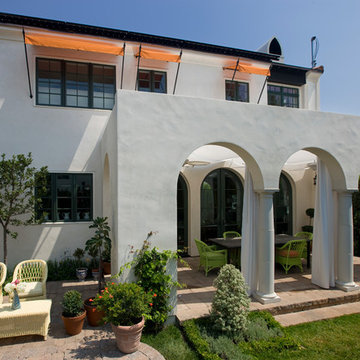
Jim Bartsch
Mid-sized tuscan backyard brick patio photo in Santa Barbara with an awning
Mid-sized tuscan backyard brick patio photo in Santa Barbara with an awning
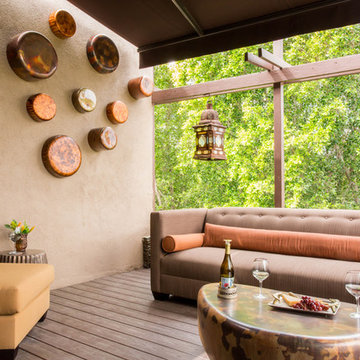
The ultimate in outdoor entertaining! This 10' long custom sofa with bolster pillows was custom made with Sunbrella fabric to ensure it holds up to the elements. The two side chairs were also custom made in Sunbrella outdoor fabric.
The Outdoor wall art and coordinating coffee table is from Phillips Collection.
Everything in this photo can be purchased through MC Design LLC.
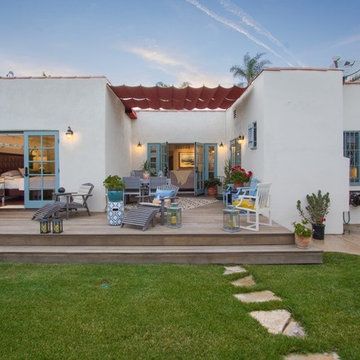
Tomer Benyehuda
Inspiration for a mid-sized mediterranean backyard patio remodel in Los Angeles with decking and an awning
Inspiration for a mid-sized mediterranean backyard patio remodel in Los Angeles with decking and an awning
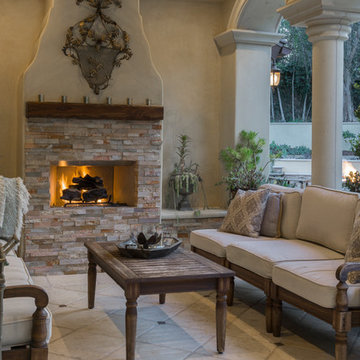
Example of a tuscan backyard decomposed granite patio kitchen design in Los Angeles with an awning
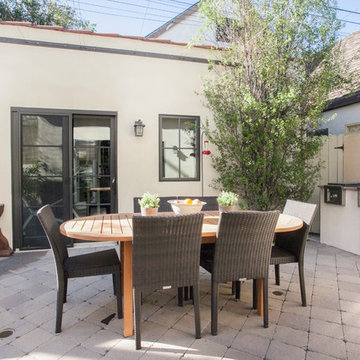
We were excited when the homeowners of this project approached us to help them with their whole house remodel as this is a historic preservation project. The historical society has approved this remodel. As part of that distinction we had to honor the original look of the home; keeping the façade updated but intact. For example the doors and windows are new but they were made as replicas to the originals. The homeowners were relocating from the Inland Empire to be closer to their daughter and grandchildren. One of their requests was additional living space. In order to achieve this we added a second story to the home while ensuring that it was in character with the original structure. The interior of the home is all new. It features all new plumbing, electrical and HVAC. Although the home is a Spanish Revival the homeowners style on the interior of the home is very traditional. The project features a home gym as it is important to the homeowners to stay healthy and fit. The kitchen / great room was designed so that the homewoners could spend time with their daughter and her children. The home features two master bedroom suites. One is upstairs and the other one is down stairs. The homeowners prefer to use the downstairs version as they are not forced to use the stairs. They have left the upstairs master suite as a guest suite.
Enjoy some of the before and after images of this project:
http://www.houzz.com/discussions/3549200/old-garage-office-turned-gym-in-los-angeles
http://www.houzz.com/discussions/3558821/la-face-lift-for-the-patio
http://www.houzz.com/discussions/3569717/la-kitchen-remodel
http://www.houzz.com/discussions/3579013/los-angeles-entry-hall
http://www.houzz.com/discussions/3592549/exterior-shots-of-a-whole-house-remodel-in-la
http://www.houzz.com/discussions/3607481/living-dining-rooms-become-a-library-and-formal-dining-room-in-la
http://www.houzz.com/discussions/3628842/bathroom-makeover-in-los-angeles-ca
http://www.houzz.com/discussions/3640770/sweet-dreams-la-bedroom-remodels
Exterior: Approved by the historical society as a Spanish Revival, the second story of this home was an addition. All of the windows and doors were replicated to match the original styling of the house. The roof is a combination of Gable and Hip and is made of red clay tile. The arched door and windows are typical of Spanish Revival. The home also features a Juliette Balcony and window.
Library / Living Room: The library offers Pocket Doors and custom bookcases.
Powder Room: This powder room has a black toilet and Herringbone travertine.
Kitchen: This kitchen was designed for someone who likes to cook! It features a Pot Filler, a peninsula and an island, a prep sink in the island, and cookbook storage on the end of the peninsula. The homeowners opted for a mix of stainless and paneled appliances. Although they have a formal dining room they wanted a casual breakfast area to enjoy informal meals with their grandchildren. The kitchen also utilizes a mix of recessed lighting and pendant lights. A wine refrigerator and outlets conveniently located on the island and around the backsplash are the modern updates that were important to the homeowners.
Master bath: The master bath enjoys both a soaking tub and a large shower with body sprayers and hand held. For privacy, the bidet was placed in a water closet next to the shower. There is plenty of counter space in this bathroom which even includes a makeup table.
Staircase: The staircase features a decorative niche
Upstairs master suite: The upstairs master suite features the Juliette balcony
Outside: Wanting to take advantage of southern California living the homeowners requested an outdoor kitchen complete with retractable awning. The fountain and lounging furniture keep it light.
Home gym: This gym comes completed with rubberized floor covering and dedicated bathroom. It also features its own HVAC system and wall mounted TV.
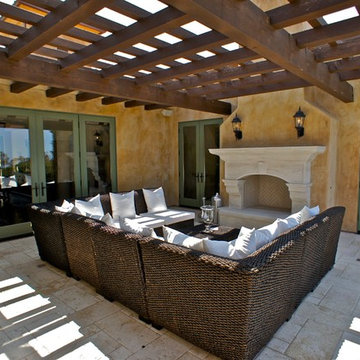
Example of a large tuscan side yard stone patio design in Santa Barbara with a fire pit and an awning
This Unilock paver patio was designed and installed by Coastal Masonry. Large Beacon Hill Flagstone pavers were used for the field (a mixture of two colors) and Hollandstone rustic red brick pavers were installed as an accent border.
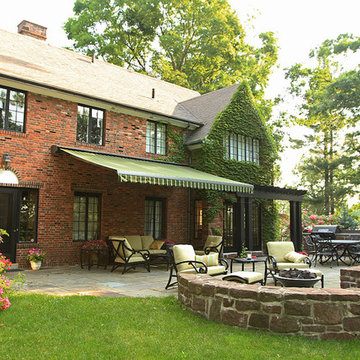
Example of a mid-sized tuscan backyard stone patio design in Bridgeport with a fire pit and an awning
Mediterranean Outdoor Design Ideas with an Awning
1












