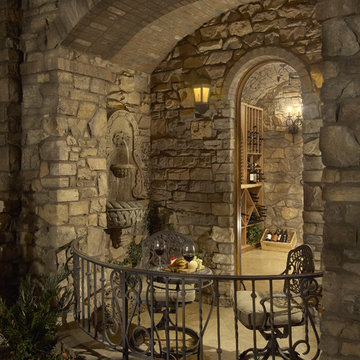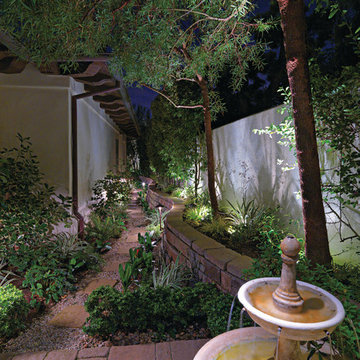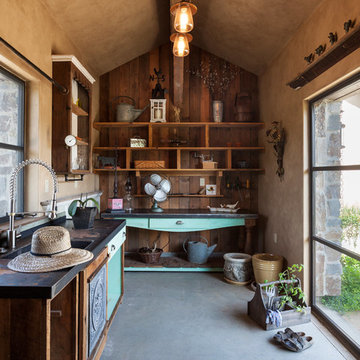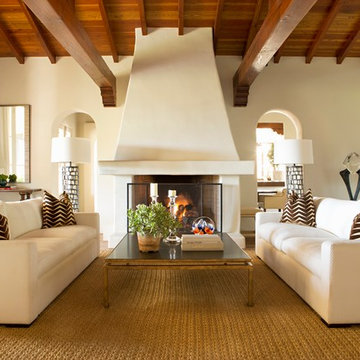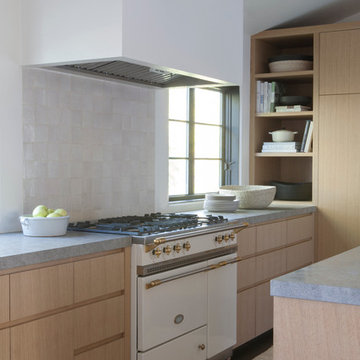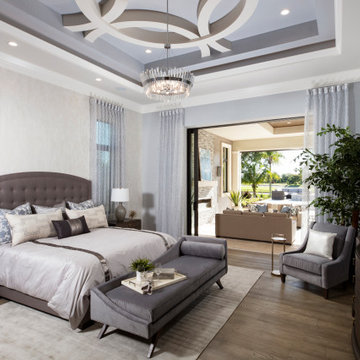Mediterranean Home Design Ideas
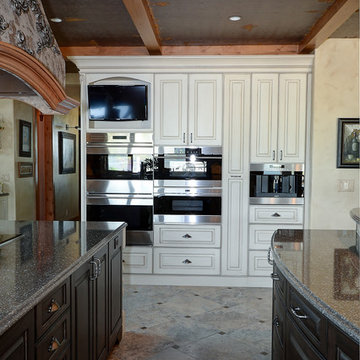
This is a French Country inspired kitchen. The focal hood was faux painted. We provided the cabinetry and the box beams on the ceiling.
Huge tuscan kitchen photo in Other with raised-panel cabinets, white cabinets, quartz countertops, paneled appliances and two islands
Huge tuscan kitchen photo in Other with raised-panel cabinets, white cabinets, quartz countertops, paneled appliances and two islands
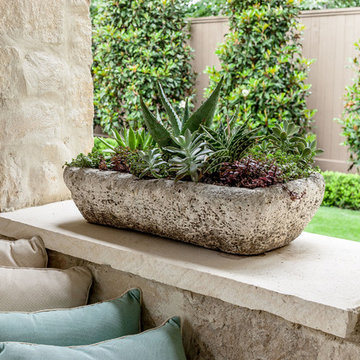
Carl Mayfield
Small tuscan courtyard patio container garden photo in Houston
Small tuscan courtyard patio container garden photo in Houston
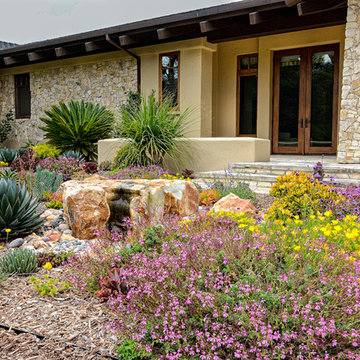
Emma Almendarez
Inspiration for a small mediterranean drought-tolerant and partial sun front yard mulch landscaping in San Diego for summer.
Inspiration for a small mediterranean drought-tolerant and partial sun front yard mulch landscaping in San Diego for summer.
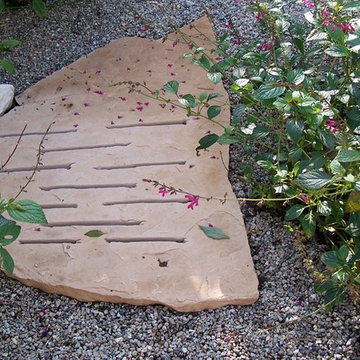
This successful couple needed an entertainment-ready backyard inspired by the gardens of Tuscany. A fire pit and water feature were incorporated along with curved flagstone seating and a selection of very low water-use plants. DG and gravel were used for walk-on, permeable surfaces, and drip
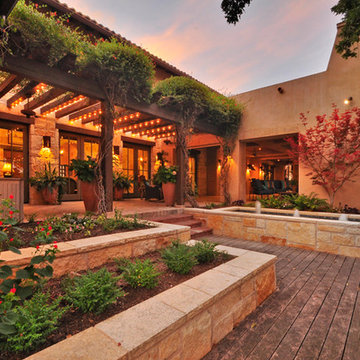
rear terrace and reflecting pool
Allison Cartwright - Twist Tours
Russ Phillips - Keller Williams Realty
Example of a tuscan deck design in Austin
Example of a tuscan deck design in Austin
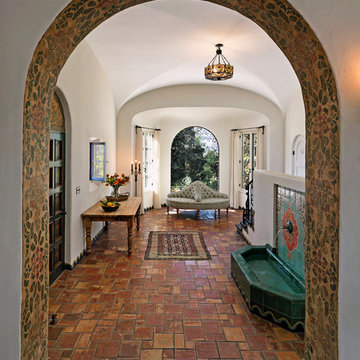
Historic landmark estate restoration with handpainted archways, American Encaustic tile detailing and fountain, original tile floor, and original wrought iron fixtures.
Photo by: Jim Bartsch
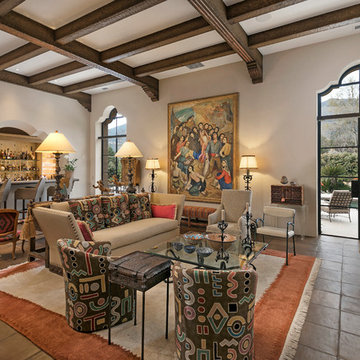
Jim Bartsch Photography
Living room - large mediterranean open concept terra-cotta tile living room idea in Santa Barbara with a bar, beige walls, a standard fireplace, a stone fireplace and no tv
Living room - large mediterranean open concept terra-cotta tile living room idea in Santa Barbara with a bar, beige walls, a standard fireplace, a stone fireplace and no tv
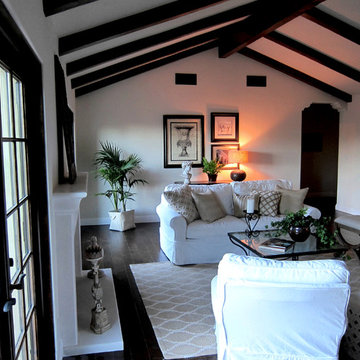
Design Consultant Jeff Doubét is the author of Creating Spanish Style Homes: Before & After – Techniques – Designs – Insights. The 240 page “Design Consultation in a Book” is now available. Please visit SantaBarbaraHomeDesigner.com for more info.
Jeff Doubét specializes in Santa Barbara style home and landscape designs. To learn more info about the variety of custom design services I offer, please visit SantaBarbaraHomeDesigner.com
Jeff Doubét is the Founder of Santa Barbara Home Design - a design studio based in Santa Barbara, California USA.
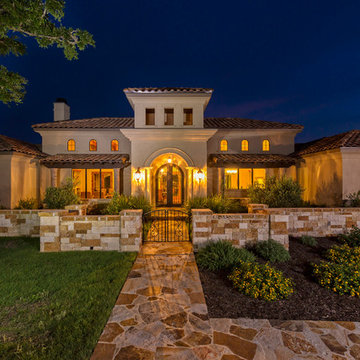
Large tuscan beige two-story stucco exterior home photo in Austin with a hip roof
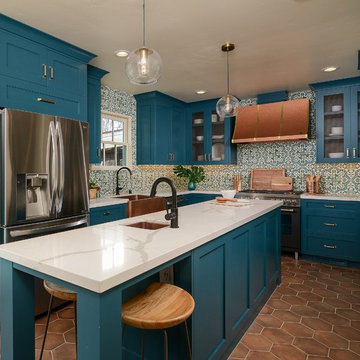
What began as a small, extremely dated kitchen in this 1929 Spanish Casa with an even tinier nook that you could hardly eat in has turned into a gorgeous stunner full of life!
We stayed true to the original style of the home and selected materials to complement and update its Spanish aesthetic. Luckily for us, our clients were on board with some color-loving ideas too! The peacock blue cabinets pair beautifully with the patterned tile and let those gorgeous accents shine! We kept the original copper hood and designed a functional kitchen with mixed metals, wire mesh cabinet detail, more counter space and room to entertain!
See the before images on https://houseofbrazier.com/2019/02/13/curtis-park-project-reveal/
Photos: Sacrep
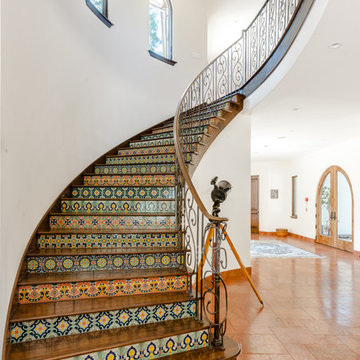
Example of a large tuscan wooden straight staircase design in San Francisco with tile risers
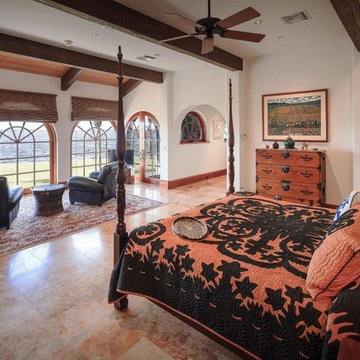
Example of a large tuscan master travertine floor bedroom design in Orlando with white walls

Nestled at the top of the prestigious Enclave neighborhood established in 2006, this privately gated and architecturally rich Hacienda estate lacks nothing. Situated at the end of a cul-de-sac on nearly 4 acres and with approx 5,000 sqft of single story luxurious living, the estate boasts a Cabernet vineyard of 120+/- vines and manicured grounds.
Stroll to the top of what feels like your own private mountain and relax on the Koi pond deck, sink golf balls on the putting green, and soak in the sweeping vistas from the pergola. Stunning views of mountains, farms, cafe lights, an orchard of 43 mature fruit trees, 4 avocado trees, a large self-sustainable vegetable/herb garden and lush lawns. This is the entertainer’s estate you have dreamed of but could never find.
The newer infinity edge saltwater oversized pool/spa features PebbleTek surfaces, a custom waterfall, rock slide, dreamy deck jets, beach entry, and baja shelf –-all strategically positioned to capture the extensive views of the distant mountain ranges (at times snow-capped). A sleek cabana is flanked by Mediterranean columns, vaulted ceilings, stone fireplace & hearth, plus an outdoor spa-like bathroom w/travertine floors, frameless glass walkin shower + dual sinks.
Cook like a pro in the fully equipped outdoor kitchen featuring 3 granite islands consisting of a new built in gas BBQ grill, two outdoor sinks, gas cooktop, fridge, & service island w/patio bar.
Inside you will enjoy your chef’s kitchen with the GE Monogram 6 burner cooktop + grill, GE Mono dual ovens, newer SubZero Built-in Refrigeration system, substantial granite island w/seating, and endless views from all windows. Enjoy the luxury of a Butler’s Pantry plus an oversized walkin pantry, ideal for staying stocked and organized w/everyday essentials + entertainer’s supplies.
Inviting full size granite-clad wet bar is open to family room w/fireplace as well as the kitchen area with eat-in dining. An intentional front Parlor room is utilized as the perfect Piano Lounge, ideal for entertaining guests as they enter or as they enjoy a meal in the adjacent Dining Room. Efficiency at its finest! A mudroom hallway & workhorse laundry rm w/hookups for 2 washer/dryer sets. Dualpane windows, newer AC w/new ductwork, newer paint, plumbed for central vac, and security camera sys.
With plenty of natural light & mountain views, the master bed/bath rivals the amenities of any day spa. Marble clad finishes, include walkin frameless glass shower w/multi-showerheads + bench. Two walkin closets, soaking tub, W/C, and segregated dual sinks w/custom seated vanity. Total of 3 bedrooms in west wing + 2 bedrooms in east wing. Ensuite bathrooms & walkin closets in nearly each bedroom! Floorplan suitable for multi-generational living and/or caretaker quarters. Wheelchair accessible/RV Access + hookups. Park 10+ cars on paver driveway! 4 car direct & finished garage!
Ready for recreation in the comfort of your own home? Built in trampoline, sandpit + playset w/turf. Zoned for Horses w/equestrian trails, hiking in backyard, room for volleyball, basketball, soccer, and more. In addition to the putting green, property is located near Sunset Hills, WoodRanch & Moorpark Country Club Golf Courses. Near Presidential Library, Underwood Farms, beaches & easy FWY access. Ideally located near: 47mi to LAX, 6mi to Westlake Village, 5mi to T.O. Mall. Find peace and tranquility at 5018 Read Rd: Where the outdoor & indoor spaces feel more like a sanctuary and less like the outside world.
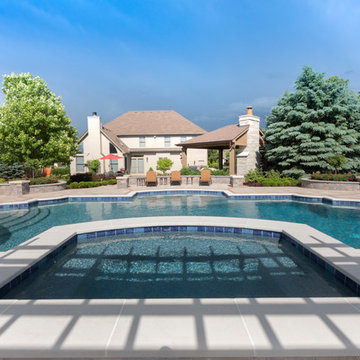
Request Free Quote
This Roman-end swimming pool measures approx. 1100 square feet. The Raised custom-shaped hot tub measures 7'0" x 10'0". The pool features an in-floor cleaning system to keep the entire vessel sanitary. Colored LED lights make night swimming spectacular. There are 3 underwater benches in the pool. One sun deck measures 6'0" x 11'0" and the other measures 9'0" x 15'0". Both sun decks feature LED color changing lit bubbler water features. The hot tub has a 6'0" sheer descent water feature spilling into the pool. Both pool and hot tub are finished with Wet-Edge Prism Matrix exposed aggregate finish in Indigo Blue color. The perimeter tile features a Tahitian Deco accent every 6th tile. The pool and hot tub coping is Valder's Wisconsin Limestone. There are 6 deck spray fountain features providing a vertical element. Photos by e3 photography.
Mediterranean Home Design Ideas
128

























