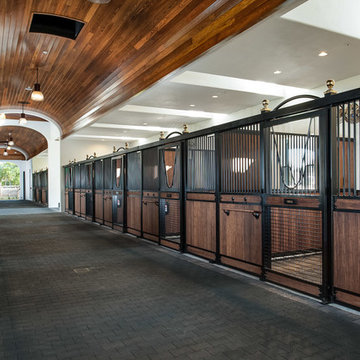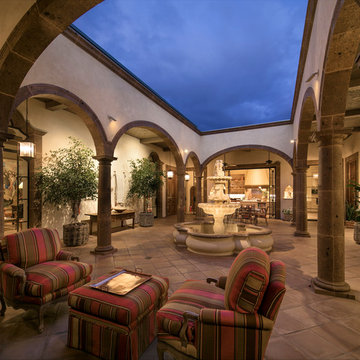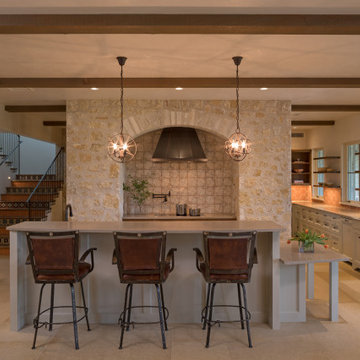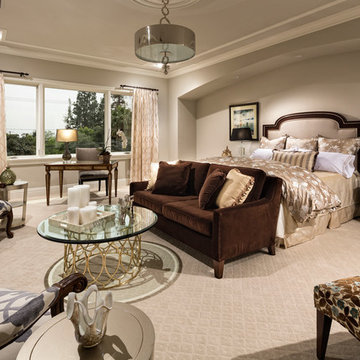Mediterranean Home Design Ideas
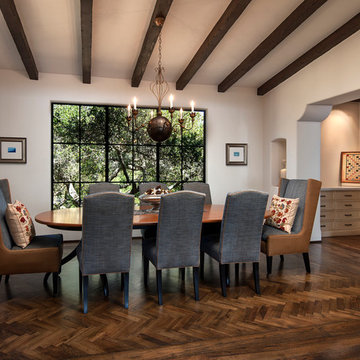
Situated on a 3.5 acre, oak-studded ridge atop Santa Barbara's Riviera, the Greene Compound is a 6,500 square foot custom residence with guest house and pool capturing spectacular views of the City, Coastal Islands to the south, and La Cumbre peak to the north. Carefully sited to kiss the tips of many existing large oaks, the home is rustic Mediterranean in style which blends integral color plaster walls with Santa Barbara sandstone and cedar board and batt.
Landscape Architect Lane Goodkind restored the native grass meadow and added a stream bio-swale which complements the rural setting. 20' mahogany, pocketing sliding doors maximize the indoor / outdoor Santa Barbara lifestyle by opening the living spaces to the pool and island view beyond. A monumental exterior fireplace and camp-style margarita bar add to this romantic living. Discreetly buried in the mission tile roof, solar panels help to offset the home's overall energy consumption. Truly an amazing and unique property, the Greene Residence blends in beautifully with the pastoral setting of the ridge while complementing and enhancing this Riviera neighborhood.
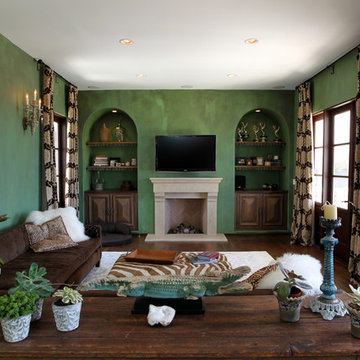
Nature inspired living room with green walls
Custom Design & Construction
Large tuscan formal and enclosed dark wood floor and brown floor living room photo in Los Angeles with green walls, a wall-mounted tv, a standard fireplace and a stone fireplace
Large tuscan formal and enclosed dark wood floor and brown floor living room photo in Los Angeles with green walls, a wall-mounted tv, a standard fireplace and a stone fireplace
Find the right local pro for your project
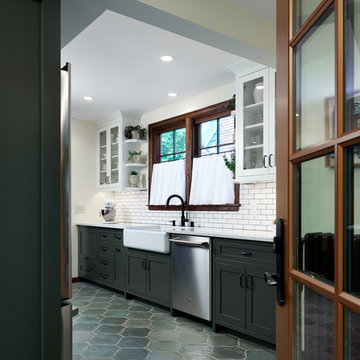
Mid-sized tuscan galley cement tile floor and green floor eat-in kitchen photo in Minneapolis with a farmhouse sink, shaker cabinets, quartz countertops, multicolored backsplash, ceramic backsplash and stainless steel appliances
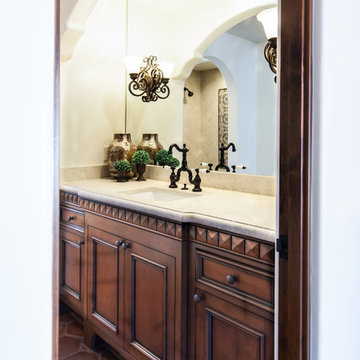
Walls with thick plaster arches and simple tile designs feel very natural and earthy in the warm Southern California sun. Terra cotta floor tiles are stained to mimic very old tile inside and outside in the Spanish courtyard shaded by a 'new' old olive tree. The outdoor plaster and brick fireplace has touches of antique Indian and Moroccan items. An outdoor garden shower graces the exterior of the master bath with freestanding white tub- while taking advantage of the warm Ojai summers. The open kitchen design includes all natural stone counters of white marble, a large range with a plaster range hood and custom hand painted tile on the back splash. Wood burning fireplaces with iron doors, great rooms with hand scraped wide walnut planks in this delightful stay cool home. Stained wood beams, trusses and planked ceilings along with custom creative wood doors with Spanish and Indian accents throughout this home gives a distinctive California Exotic feel.
Project Location: Ojai
designed by Maraya Interior Design. From their beautiful resort town of Ojai, they serve clients in Montecito, Hope Ranch, Malibu, Westlake and Calabasas, across the tri-county areas of Santa Barbara, Ventura and Los Angeles, south to Hidden Hills- north through Solvang and more.Spanish Revival home in Ojai.
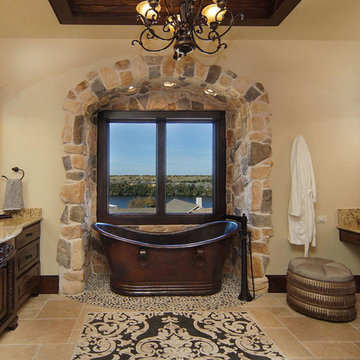
Beautiful master bathroom overlooking Possum Kingdom Lake.
Large tuscan master ceramic tile freestanding bathtub photo in Dallas with dark wood cabinets, beige walls, granite countertops, a drop-in sink and raised-panel cabinets
Large tuscan master ceramic tile freestanding bathtub photo in Dallas with dark wood cabinets, beige walls, granite countertops, a drop-in sink and raised-panel cabinets
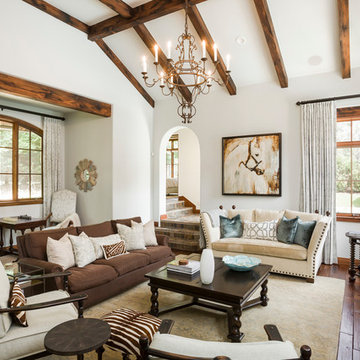
Large tuscan dark wood floor and brown floor living room photo in Austin with white walls, a standard fireplace and a wall-mounted tv
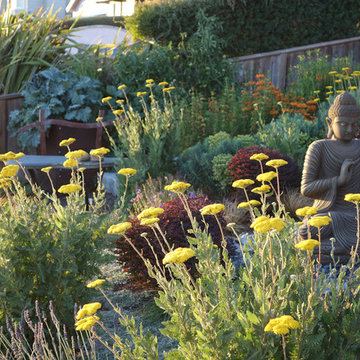
Lagoon-side property in the Bel Marin Keys, Novato, CA. Entertaining and enjoying the views were a primary design goal for this project. The project includes a large camaru deck with built-in seating. The concrete steps and pavers lead down to the water's edge. I included a sunken patio on one side and a beautiful Buddha statue on the other, surrounded by succulents and other low-water, contemporary plantings. I also used Dymondia ground cover to create a natural pathways within the garden. Featured plants: Achillea 'Coronation Gold (Yarrow), Euphorbia 'Blackbird', Lavenders, Lion's Tail and Penstemon heterophyllus.
Photo: © Eileen Kelly, Dig Your Garden Landscape Design. Design Eileen Kelly
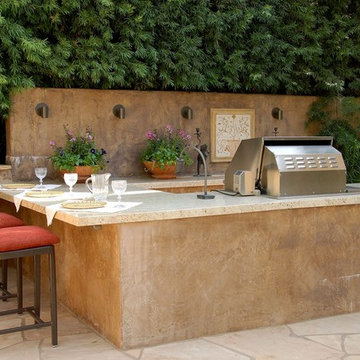
Photography: Weldon Brewster
Patio - large mediterranean backyard stone patio idea in Los Angeles
Patio - large mediterranean backyard stone patio idea in Los Angeles
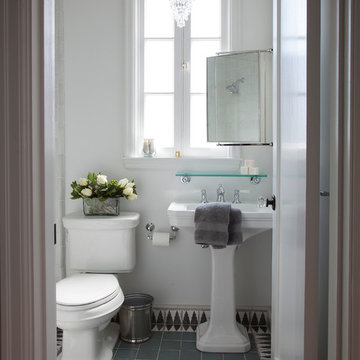
Remodeled bathroom in 1930's vintage Marina home.
Architect: Gary Ahern
Photography: Lisa Sze
Alcove shower - mid-sized mediterranean multicolored tile and terra-cotta tile terra-cotta tile and blue floor alcove shower idea in San Francisco with a pedestal sink, white walls and a two-piece toilet
Alcove shower - mid-sized mediterranean multicolored tile and terra-cotta tile terra-cotta tile and blue floor alcove shower idea in San Francisco with a pedestal sink, white walls and a two-piece toilet
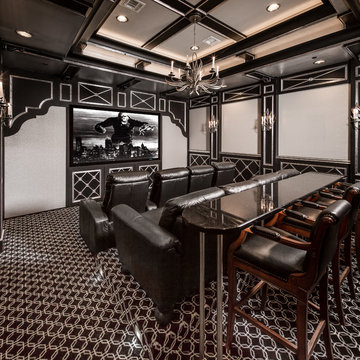
Steve Chenn
Jane Page Design Group
Home theater - mediterranean carpeted and multicolored floor home theater idea in Houston with black walls and a media wall
Home theater - mediterranean carpeted and multicolored floor home theater idea in Houston with black walls and a media wall

This is the homes inner courtyard featuring Terra-cotta tile paving with hand-painted Mexican tile keys, a fire pit and bench.
Photographer: Riley Jamison
Realtor: Tim Freund,
website: tim@1000oaksrealestate.com
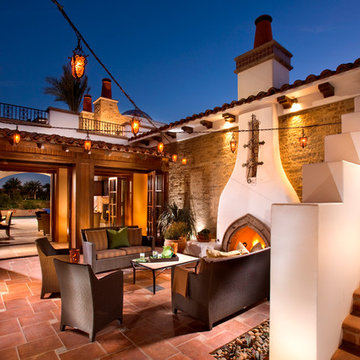
Inspiration for a mediterranean courtyard tile patio remodel in Los Angeles with no cover and a fireplace
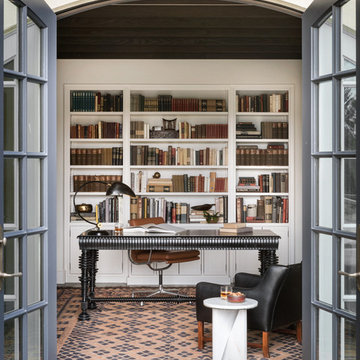
Study room - mediterranean freestanding desk study room idea in Portland with white walls
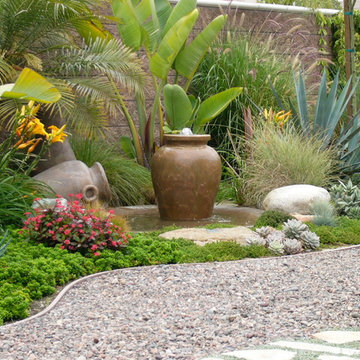
Design ideas for a mediterranean full sun backyard gravel water fountain landscape in San Diego.
Mediterranean Home Design Ideas
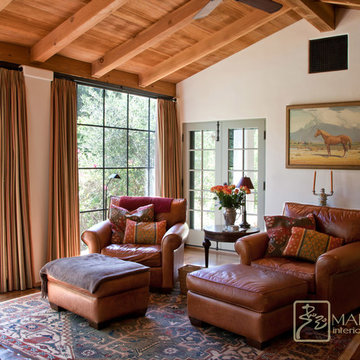
New sitting room off the master bedroom addition to a 1917 Spanish Revival home. White plaster walls, ceiling built to match the original ceiling beams and planks in the old part of the home.
Revitalize, update, and addition on a 1920's Old California home, thought to be a real George Washington Smith in Ojai, California. Wide, thick plaster arches, old farm paintings, comfortable, ranchy furniture give this place a real old world Spanish charm. Hand kotted antique rugs and fine bench made new furniture reflects the original style of Santa Barbara, CA, giving the sense this place is completely original. And much of it is, although it has been completely revamped, adding a larger stair case, wide arches, new master suite including a sitting room with a tv. Maraya Interiors completely changed the kitchen, adding new cabinetry, a blue granite island, and custom made terra cotta tile in multiple shapes and sizes. The home has a dining room for larger gatherings, and a small kitchen table for intimate family breakfasts. A high living room ceiling has been imitated in the new master suite with very large steel windows through out.
Project Location: Ojai, CA. Designed by Maraya Interior Design. From their beautiful resort town of Ojai, they serve clients in Montecito, Hope Ranch, Malibu, Westlake and Calabasas, across the tri-county areas of Santa Barbara, Ventura and Los Angeles, south to Hidden Hills- north through Solvang and more.
Bob Easton, Architect
Stan Tenpenny, contractor,
Photo by Maraya
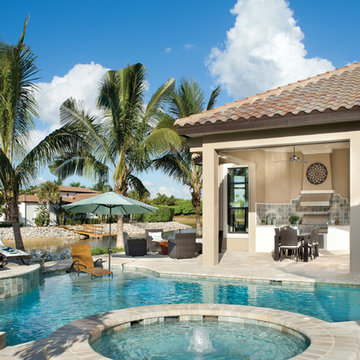
Valencia 1180: Elevation “E”, open Model for Viewing at the Murano at Miromar Lakes Beach & Country Club Homes in Estero, Florida.
Visit www.ArthurRutenbergHomes.com to view other Models.
3 BEDROOMS / 3.5 Baths / Den / Bonus room 3,687 square feet
Plan Features:
Living Area: 3687
Total Area: 5143
Bedrooms: 3
Bathrooms: 3
Stories: 1
Den: Standard
Bonus Room: Standard
80

























