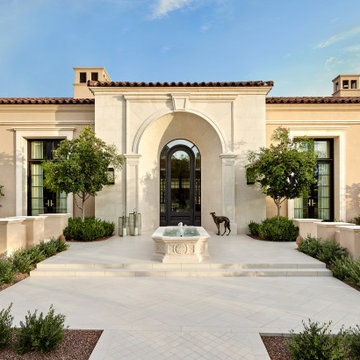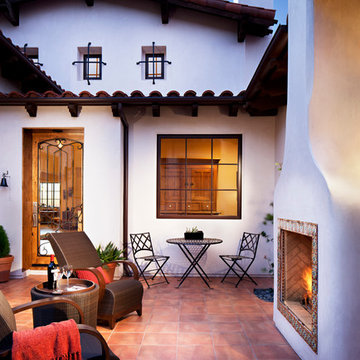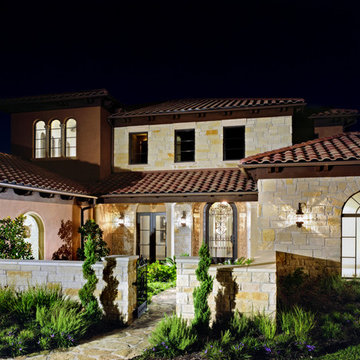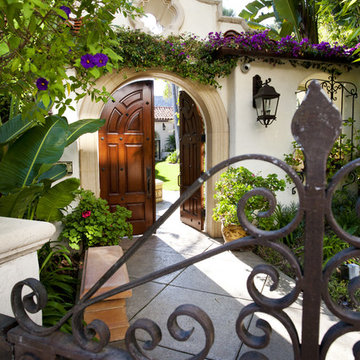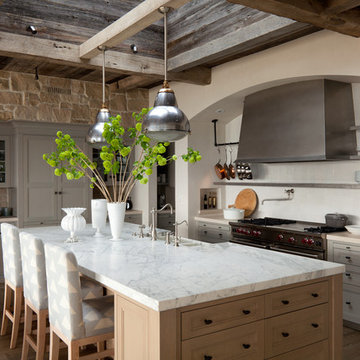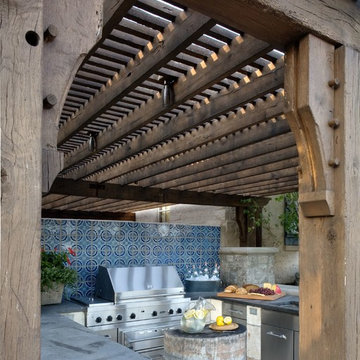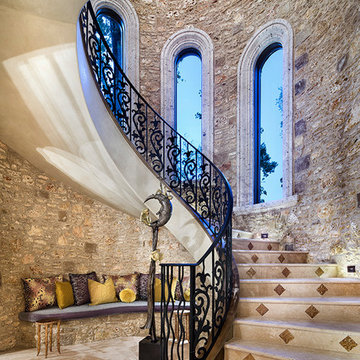Mediterranean Home Design Ideas
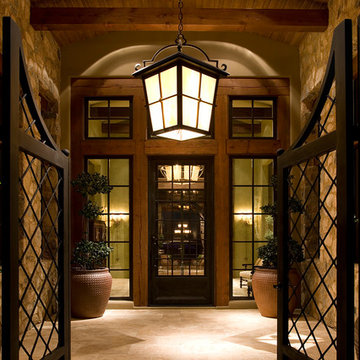
This Ranch Hacienda hillside estate boasts well over 13,000 square feet under roof. A loggia serves as the backbone for the design. Each space, both interior and exterior, has a direct response to the linear expression of outdoor space.
The exterior materials and detailing are rustic and simple in nature. The mass and scale create drama and correspond to the vast desert skyline and adjacent majestic McDowell mountain views.
Features of the house include a motor court with dual garages, a separate guest quarters, and a walk-in cooler.
Silverleaf is known for its embodiment of traditional architectural styles, and this house expresses the essence of a hacienda with its communal courtyard spaces and quiet luxury.
This was the first project of many designed by Architect C.P. Drewett for construction in Silverleaf, located in north Scottsdale, AZ.
Project Details:
Architecture | C.P. Drewett, AIA, DrewettWorks, Scottsdale, AZ
Builder | Sonora West Development, Scottsdale, AZ
Photography | Dino Tonn, Scottsdale, AZ
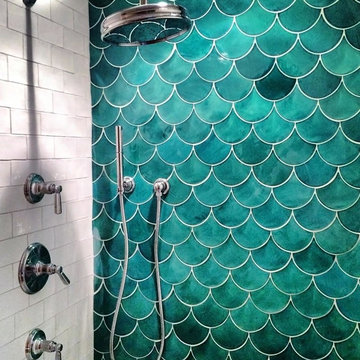
Moroccan Fish Scales are a stunning way to add character and beauty to a space in a unique way. This blue-green color has a gorgeous range of variation with just one glaze. Large Moroccan Fish Scales - 1017E Sea Mist
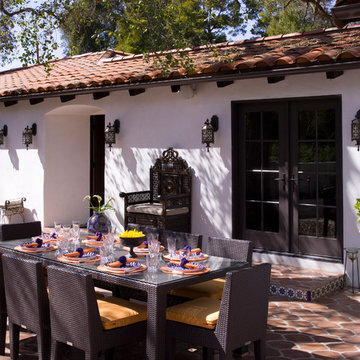
Architecture and Interior Design Photography by Ken Hayden
Large tuscan front yard tile patio kitchen photo in Los Angeles with no cover
Large tuscan front yard tile patio kitchen photo in Los Angeles with no cover
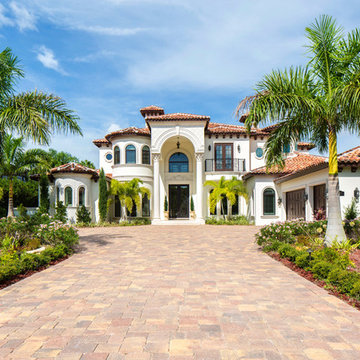
Mediterranean white two-story stucco exterior home idea in Orlando with a hip roof
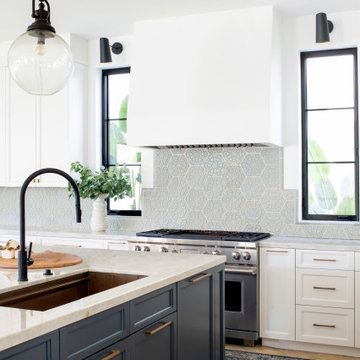
A view of the kitchen showing the white plastered hood, ceramic tile backsplash, marble countertops, large kitchen island and Wolf appliances.
Inspiration for a large mediterranean l-shaped terra-cotta tile and beige floor open concept kitchen remodel in Los Angeles with a farmhouse sink, recessed-panel cabinets, blue cabinets, marble countertops, blue backsplash, ceramic backsplash, colored appliances, an island and beige countertops
Inspiration for a large mediterranean l-shaped terra-cotta tile and beige floor open concept kitchen remodel in Los Angeles with a farmhouse sink, recessed-panel cabinets, blue cabinets, marble countertops, blue backsplash, ceramic backsplash, colored appliances, an island and beige countertops
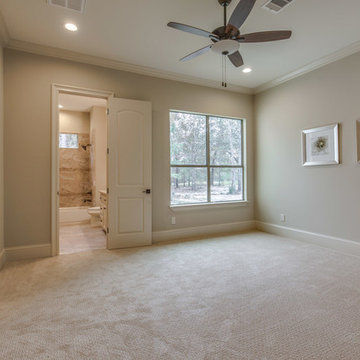
Bedroom - large mediterranean guest carpeted and beige floor bedroom idea in Houston with beige walls and no fireplace

Living room - mid-sized mediterranean formal and enclosed limestone floor and beige floor living room idea in New Orleans with white walls and no fireplace
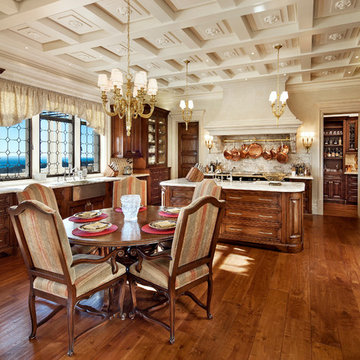
Kitchen and dining area.
Example of a tuscan eat-in kitchen design in Santa Barbara with a farmhouse sink, recessed-panel cabinets, dark wood cabinets, marble countertops, multicolored backsplash, ceramic backsplash and paneled appliances
Example of a tuscan eat-in kitchen design in Santa Barbara with a farmhouse sink, recessed-panel cabinets, dark wood cabinets, marble countertops, multicolored backsplash, ceramic backsplash and paneled appliances
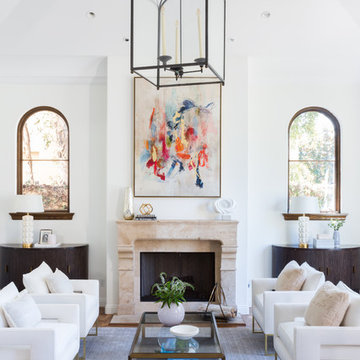
Photography: Amy Bartlam
Example of a large tuscan formal and open concept medium tone wood floor and brown floor living room design in Los Angeles with white walls, a standard fireplace, a concrete fireplace and no tv
Example of a large tuscan formal and open concept medium tone wood floor and brown floor living room design in Los Angeles with white walls, a standard fireplace, a concrete fireplace and no tv

Example of a mid-sized tuscan master green tile and stone tile mosaic tile floor and green floor alcove shower design in Los Angeles with an undermount sink, shaker cabinets, white cabinets, granite countertops, an undermount tub and green walls
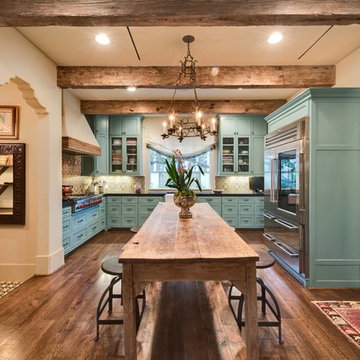
Inspiration for a mid-sized mediterranean l-shaped dark wood floor open concept kitchen remodel in Houston with a farmhouse sink, shaker cabinets, blue cabinets, granite countertops, multicolored backsplash, cement tile backsplash, stainless steel appliances and an island
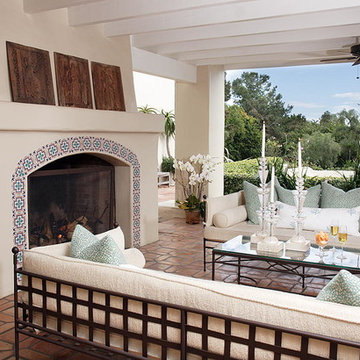
This outdoor living room is a great space to take a nap, entertain or read a great mood. The main seating is two outdoor daybeds upholstered in outdoor fabric, with many throw pillows for comfort. It's a great place to enjoy the gardens.
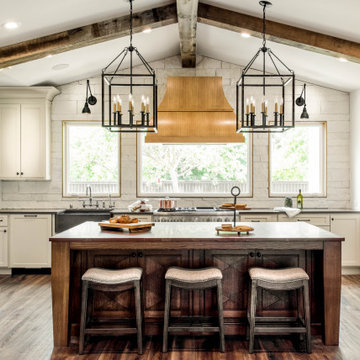
island pendants, barn door, marble countertops, painted cabinets, pantry door, plaster walls, remodel, renovation, spanish colonial, stone sink, vent hood in front of window, wood beams
Mediterranean Home Design Ideas
88

























