Mediterranean Travertine Floor Wine Cellar Ideas
Refine by:
Budget
Sort by:Popular Today
1 - 20 of 108 photos
Item 1 of 4
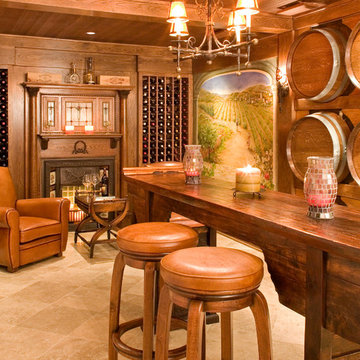
Inspiration for a mediterranean travertine floor wine cellar remodel in New York with storage racks
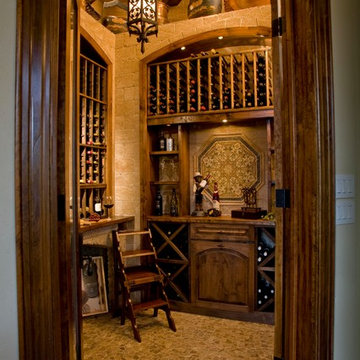
An unused small home office was transformed into haven in a suburban Texas home.
For this space, function came first and the aesthetics were layered in. If a project does not meet its intended purpose, it is not successful. Incorporating the couples love of Argentina, bottle count, display appeal, case storage, and the ability to maintain a 55-degree environment were all design considerations. Specialized craftsman were hired to help with cooling, insulation, placement of the condenser, etc. An expert carpenter contributed his expert skills and knack for creating storage solutions.
Strong beams were used to highlight the tiled ceiling and create an authentic grotto look. Pebble flooring adds to the Old World feel. Stone walls and herringbone ceiling lend an aged element. A medallion carefully selected from a little known source in Argentina is the centerpiece of the room; its pattern and color blends with the rest of the home’s decor and the inlaid glass tile adds shimmer. Double-paned iron and glass doors seal the room and create an entry of interest.
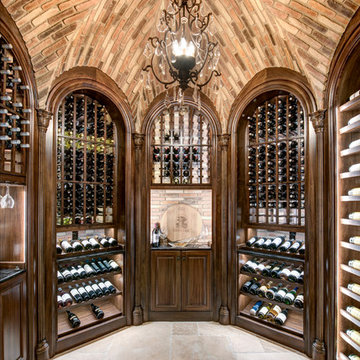
Photo by Wade Blissard
Wine cellar - mediterranean travertine floor and beige floor wine cellar idea with display racks
Wine cellar - mediterranean travertine floor and beige floor wine cellar idea with display racks
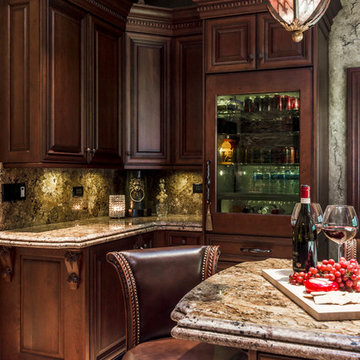
Painting by Janet's Wall Art 630-973-7585
Inspiration for a large mediterranean travertine floor wine cellar remodel in Chicago
Inspiration for a large mediterranean travertine floor wine cellar remodel in Chicago
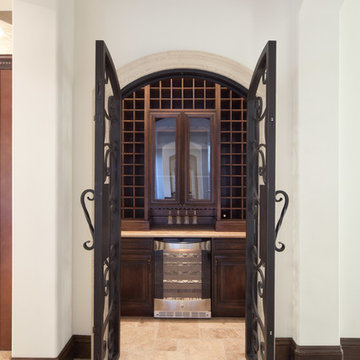
The wine cellar in Villa Hernandez is located next to the kitchen with cold storage and custom-crafted room temperature storage racks and a travertine countertop that functions as a tasting bar. The custom-made wrought iron doors are crafted by hand in Mexico and imported by Orlando Custom Home Builder Jorge Ulibarri. Photo by Harvey Smith.
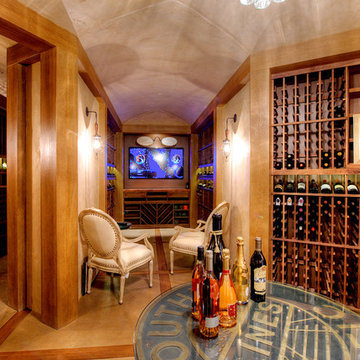
"Round Hill," created with the concept of a private, exquisite and exclusive resort, and designed for the discerning Buyer who seeks absolute privacy, security and luxurious accommodations for family, guests and staff, this just-completed resort-compound offers an extraordinary blend of amenity, location and attention to every detail.
Ideally located between Napa, Yountville and downtown St. Helena, directly across from Quintessa Winery, and minutes from the finest, world-class Napa wineries, Round Hill occupies the 21+ acre hilltop that overlooks the incomparable wine producing region of the Napa Valley, and is within walking distance to the world famous Auberge du Soleil.
An approximately 10,000 square foot main residence with two guest suites and private staff apartment, approximately 1,700-bottle wine cellar, gym, steam room and sauna, elevator, luxurious master suite with his and her baths, dressing areas and sitting room/study, and the stunning kitchen/family/great room adjacent the west-facing, sun-drenched, view-side terrace with covered outdoor kitchen and sparkling infinity pool, all embracing the unsurpassed view of the richly verdant Napa Valley. Separate two-bedroom, two en-suite-bath guest house and separate one-bedroom, one and one-half bath guest cottage.
Total of seven bedrooms, nine full and three half baths and requiring five uninterrupted years of concept, design and development, this resort-estate is now offered fully furnished and accessorized.
Quintessential resort living.
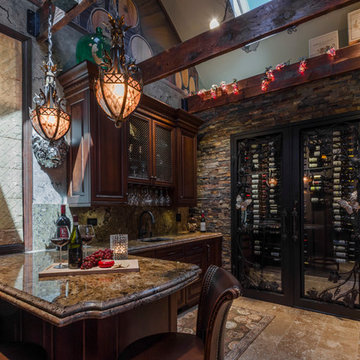
Example of a large tuscan travertine floor wine cellar design in Chicago with display racks
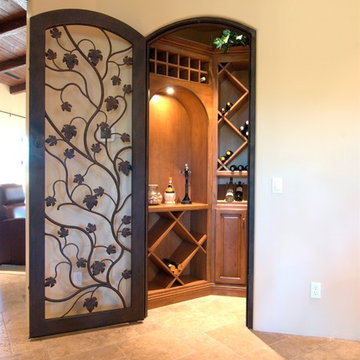
This wine closet is a storage area for wine with a counter for opening bottles inside the room. Various types of storage is available in this closet. The door is a solid wrought iron door with a grape pattern.
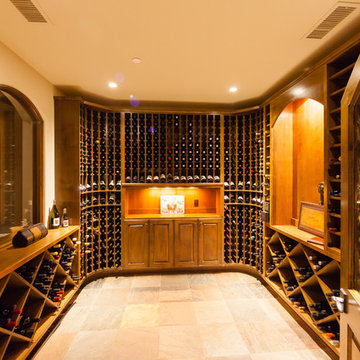
Located in North County San Luis Obispo, the Santa Ysabel Residence is a Mediterranean inspired family home. Taking advantage of the warm climate, a flagstone paved entry courtyard provides private gathering space that leads to the stone clad entry.
Inside the home, exposed beams, wood baseboards, and travertine floors continue the Mediterranean vibe. A large wine room, with enough storage for a few hundred bottles, features a peek through window from the dining room.
A large covered outdoor living and dining room open up to the pool and fire pit, embracing the rural views of Santa Ysabel.
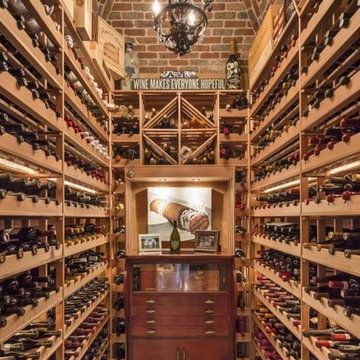
Vaulted brick ceiling wine cellar with built-in shelves for wine storage. Every wine lover's dream cellar!
Example of a large tuscan travertine floor wine cellar design in Phoenix with storage racks
Example of a large tuscan travertine floor wine cellar design in Phoenix with storage racks
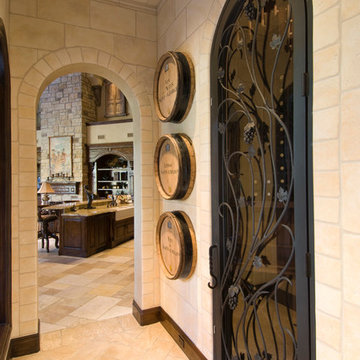
Photography by Wade Blissard
Inspiration for a mediterranean travertine floor wine cellar remodel in Houston
Inspiration for a mediterranean travertine floor wine cellar remodel in Houston
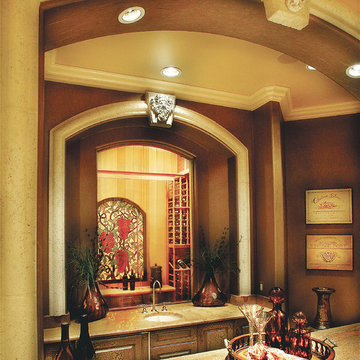
The Sater Design Collection's Alamosa (Plan #6940). Wine Cellar/Wet Bar.
Wine cellar - mid-sized mediterranean travertine floor wine cellar idea in Miami with display racks
Wine cellar - mid-sized mediterranean travertine floor wine cellar idea in Miami with display racks
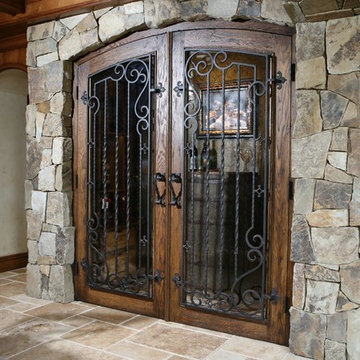
Large tuscan travertine floor wine cellar photo in Orange County with diamond bins
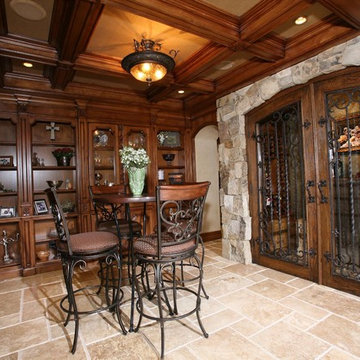
Inspiration for a large mediterranean travertine floor wine cellar remodel in Orange County with diamond bins
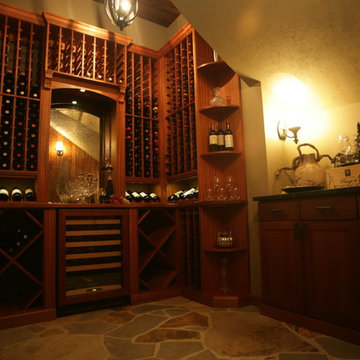
The space under a curved stair case was optimized by creating this beautiful wine cellar.
Mid-sized tuscan travertine floor and multicolored floor wine cellar photo in Other with display racks
Mid-sized tuscan travertine floor and multicolored floor wine cellar photo in Other with display racks
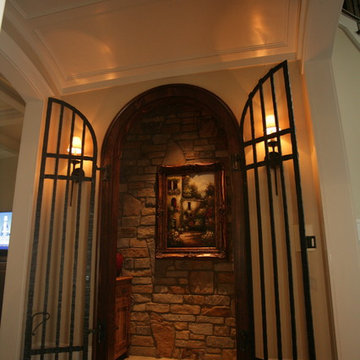
The space under a curved stair case was optimized by turning it into this beautiful wine cellar.
Inspiration for a large mediterranean travertine floor and multicolored floor wine cellar remodel in Other with display racks
Inspiration for a large mediterranean travertine floor and multicolored floor wine cellar remodel in Other with display racks
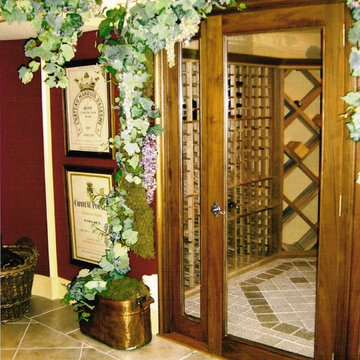
The entrance to the wine cellar is enhanced with vines cascading down the walls. The walls are also fauxed to look like stone. The two crests framed to the right of the door are European dish cloths
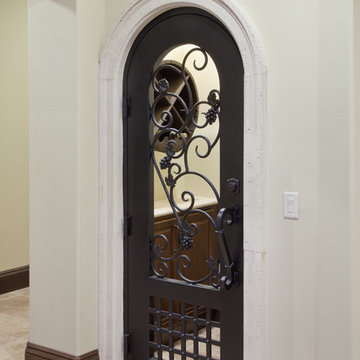
The wine room in this 6,300 square foot custom home by Orlando Custom Home Builder Jorge Ulibarri is located beneath the floating staircase with a repurposed barrel serving as wine storage. The wrought iron door is custom made and imported from Mexico. The walk-in wine storage also has a cabinet and countertop for wine tasting. Photo credit: Harvey Smith
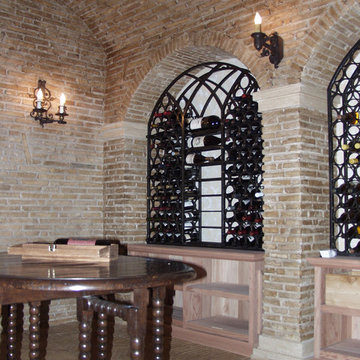
Brick Wine Cellar, arched ceilings, Chicago north
Example of a mid-sized tuscan travertine floor and beige floor wine cellar design in Chicago with storage racks
Example of a mid-sized tuscan travertine floor and beige floor wine cellar design in Chicago with storage racks
Mediterranean Travertine Floor Wine Cellar Ideas
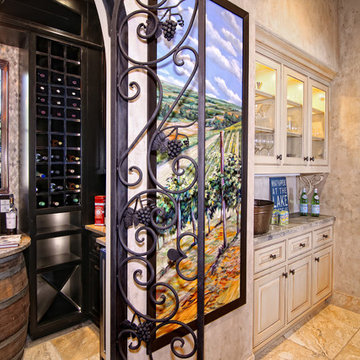
Lake Travis Modern Italian Wine Room by Zbranek & Holt Custom Homes
Stunning lakefront Mediterranean design with exquisite Modern Italian styling throughout. Floor plan provides virtually every room with expansive views to Lake Travis and an exceptional outdoor living space.
Interiors by Chairma Design Group, Photo
Eric Hull Photography
1





