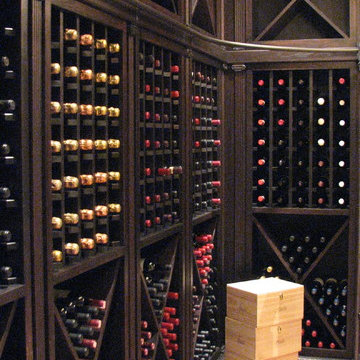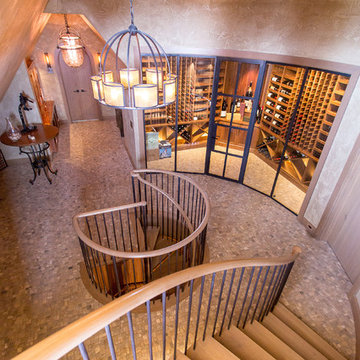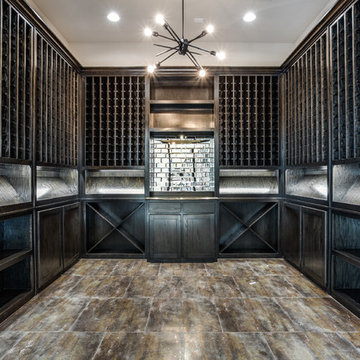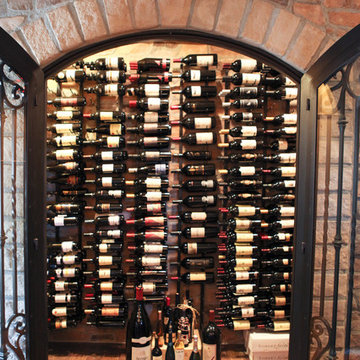Wine Cellar Photos
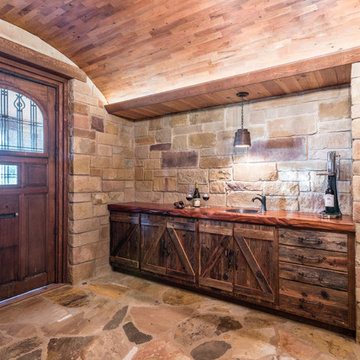
This Texas Ranch House and vineyard demanded a custom wine cellar and tasting room. Built into the hillside below the main house, the cellar features storage for over 1000 bottles, a small tasting room with hand-painted vineyard mural, and solid stone walls and archways. The flagstone flooring is offset by mesquite ceilings and countertops and custom cabinets of reclaimed wood. Southern Landscape completed all of the stonework for the wine cellar.
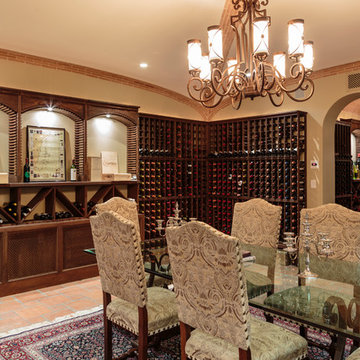
California Homes
Wine cellar - huge mediterranean terra-cotta tile wine cellar idea in Los Angeles with storage racks
Wine cellar - huge mediterranean terra-cotta tile wine cellar idea in Los Angeles with storage racks
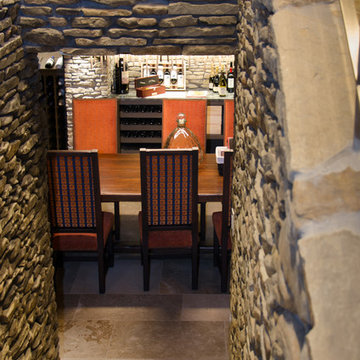
Wine cellar - large mediterranean travertine floor wine cellar idea in Houston with storage racks
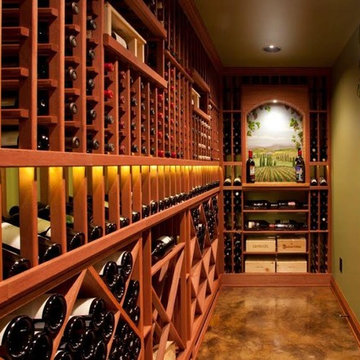
Inspiration for a large mediterranean concrete floor wine cellar remodel in Seattle with storage racks
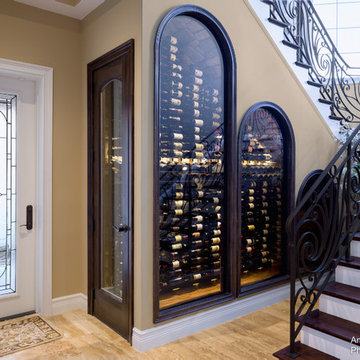
See the video for this project here - https://youtu.be/Zql9C-KBPCY
Wine cellar - mediterranean wine cellar idea in Jacksonville
Wine cellar - mediterranean wine cellar idea in Jacksonville
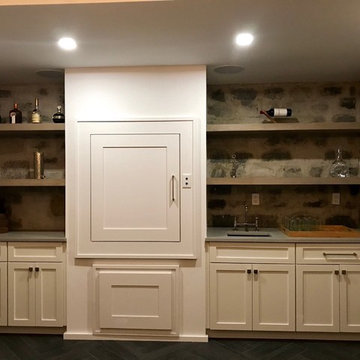
Wine cellar with groin vault ceiling, rustic finished stone walls and a dumb waiter
Example of a tuscan wine cellar design in Boston
Example of a tuscan wine cellar design in Boston
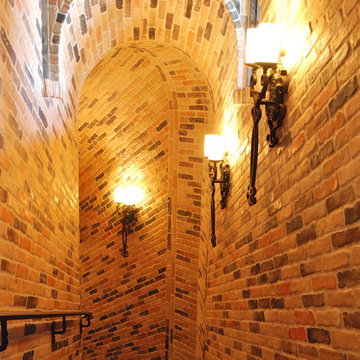
Dazzling brick-lined staircase to wine cellar.
Example of a tuscan wine cellar design in Austin
Example of a tuscan wine cellar design in Austin
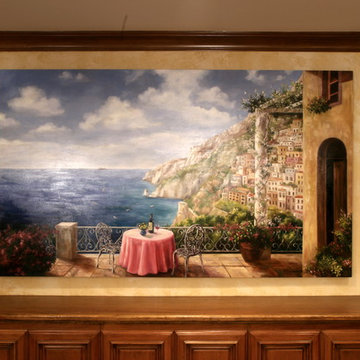
Walls - application of multi-layer distressed plaster, modeling faux bricks.
Oil painting “Italian Coast” on canvas, painted in studio.
Trim was grained to match the existing distressed wood on doors and cabinetry.
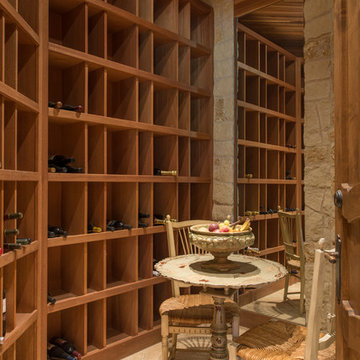
Scott Basile
Inspiration for a small mediterranean wine cellar remodel in San Diego with storage racks
Inspiration for a small mediterranean wine cellar remodel in San Diego with storage racks
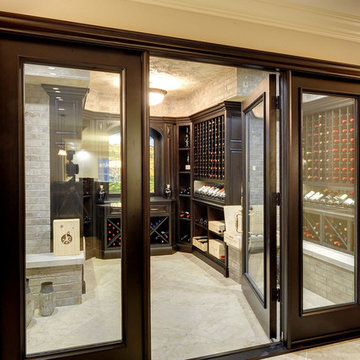
Building a Dream: the Creation of a Wine Cellar
A dream house is more than walls and a roof, it is a place full of things that you love. When David Rabin got the chance to build the house of his dreams, it wasn’t enough to simply use stone instead of brick or wood instead of tile. He had to fill it with people and things he loved. So, as a passionate collector of wine, he set out to build a custom wine cellar.
He had never built a wine cellar before and had his reservations. He wondered what it would take to make it beautiful, a place where he could store cases of wine as well as proudly show off special, trophy bottles.
“One of my biggest worries, though, was space,” said David. “We knew we wanted a wine cellar, and that we wanted it to be gorgeous, but we had no idea where it would be or if we even had the space for one.”
Glenview Haus had already given David his custom, wooden entry door and was ready to create a high-quality wine cellar that was customized to fit his vision. David recalls with awe how helpful the team at Glenview Haus was when approaching the project he assigned them.
“What the team at Glenview Haus did was designate space, and then worked to maximize the space for ultimate storage and efficiency,” said David. “We were nervous that the smaller space would eliminate our ability to make it beautiful. But the team at Glenview Haus was able to work with our interior designer to make it absolutely stunning.”
Wine Cellar Cooling System
By installing a state-of-the-art cooling system that automatically keeps the cellar at the ideal temperature and humidity level, Glenview Haus was able to create the ideal wine cellar environment. The team helped David choose from a variety of furniture-grade wood species, that they could handcraft so as to add all the detail that would help make David’s wine cellar uniquely designed. Glenview Haus’ team also collaborated with the interior designer to create the perfect atmosphere for David’s custom wine cellar.
Wine Cellar Craftsmanship
Glenview Haus designed a see-through glass entry system, to protect and show off the extensive collection of wine. Inside they helped create a masterpiece, from floor to ceiling. The team brought in brick veneers for the walls to complement the stained Mahogany horizontal display, and that gave the entire cellar a rustic feel. A textured, painted ceiling completed the look, contributing to the incredible, other-worldly feel. David’s artisan, custom wine cellar did exactly what he dreamed it would do and transported all visitors to a vineyard on the Italian countryside.
“The team constructed us a space to hang a landscape painting of a vineyard,” said David. “This painting, along with all of the other amazing design elements give viewers looking into the cellar the feeling that they are outside looking into something that you’d imagine would only exist in Italy.”
Glenview Haus helped David create a wine cellar that not only had ample storage but that was customized and designed to meet his ultimate vision.
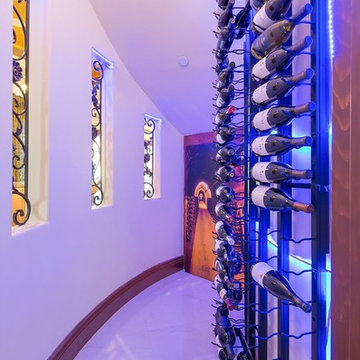
Impluvium Architecture
Location: San Ramon, CA, USA
This project was a direct referral from a friend. I was the Architect and helped coordinate with various sub-contractors. I also co-designed the project with various consultants including Interior and Landscape Design
Almost always, and in this case, I do my best to draw out the creativity of my clients, even when they think that they are not creative. This house is a perfect example of that with much of the client's vision and culture infused into the house.
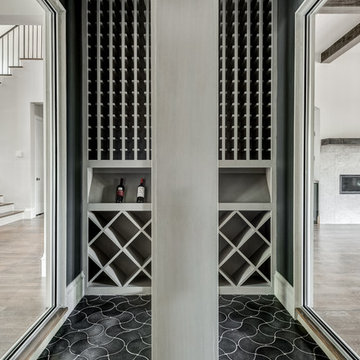
Spanish meets modern in this Dallas spec home. A unique carved paneled front door sets the tone for this well blended home. Mixing the two architectural styles kept this home current but filled with character and charm.
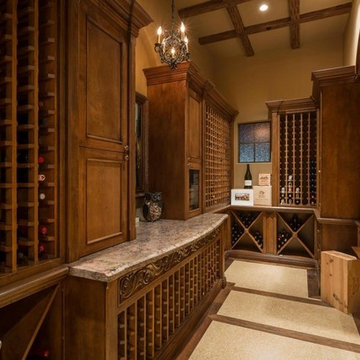
Wine Cellar with a combination of stone and custom hardwood flooring inlays
Small tuscan medium tone wood floor wine cellar photo in Phoenix with storage racks
Small tuscan medium tone wood floor wine cellar photo in Phoenix with storage racks
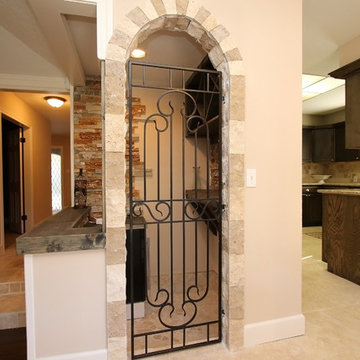
Wine cellar - small mediterranean travertine floor and beige floor wine cellar idea in Other
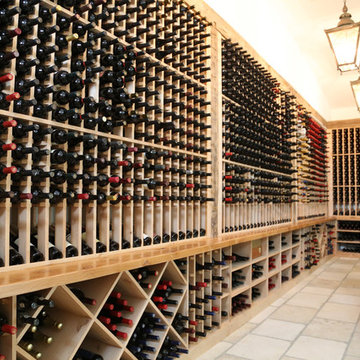
Inspiration for a small mediterranean limestone floor wine cellar remodel in Houston with storage racks
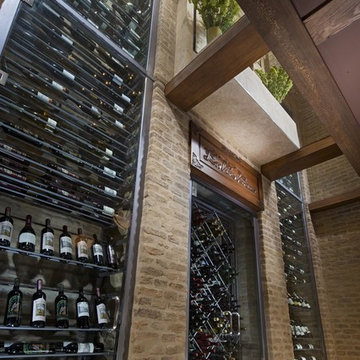
This Spanish Revival-inspired home in La Quinta, CA lends itself to today’s upscale desert homes and lifestyles, according to architect Frank Stolz, of Southcoast Architects. “The Estancia” that he recently designed as a second home for his client, the Taylors, blends the beauty and elegance of Old European architecture with contemporary elements that create a welcoming and comfortable desert oasis for family and friends.
The 8,000 square foot home is located in the prestigious golf community of PGA West, which offers stunning views of this world class golf course and the Santa Rosa Mountains beyond. The front façade features a turnabout motor court surrounded by a water trough, which creates a relaxing, cooling effect for visitors as they arrive.
The entry foyer is a point of welcome that leads guests into a gallery complimented on one side by a verdant courtyard that helps transcend the indoor/outdoor feel of the home.
An expansive floor plan gives the great room a wide open feeling with stunning views of the golf course through the use of large pocket doors that fold back and open the home completely to the outdoors. The great room is flanked not only by the kitchen nook, but a large bar lounge that is the focal point for entertaining.
One of the most unique spaces in the home is the dining room. “Our client asked us to create a dining experience that made them feel as if they were entertaining in a wine cellar without sacrificing their stunning view. “To achieve that, we used materials reminiscent of being in a cellar, which immediately led us to the Eldorado Stone brick line. Its tumbled, weathered style combined with an overgrout technique used in the installation gives it such a realistic look that it’s hard to believe it’s not centuries old brick we shipped from Europe.”
Stolz adds, “The dramatic application of brick is used extensively in the space, covering the walls and the entire ceiling, which was designed in a barrel shape to create an even stronger wine cellar ambience.” Soffits were installed near the ceiling with a series of interesting brick patterns and then back lit to highlight the deep, rich colors found in the brick. “For an added touch we created a wine cellar below the dining room that can be seen through a glass floor. By doing so, we were able to visually bring the wine and the cellar up to the dining experience.”
“The Taylors love everything about their new home,” says Stolz. “We captured the look and feel of what they wanted by carefully blending the old with the new and using materials like Eldorado Brick to achieve our design goals.”
Eldorado Brick Profile Featured: Cassis ModenaBrick with an overgrout technique
Builder: Peter Jacobs Homes, La Quinta, CA
Phone: 760-777-9921
Architect: Frank Stolz, Southcoast Architects, Newport Beach, CA
Website: www.southcoastarchitects.com
Interior Designer: Jeanette Kyser, Kyser Interiors, Inc., Irvine, CA
Website: www.kyserinteriors.com
40






