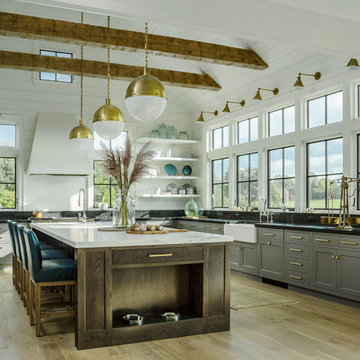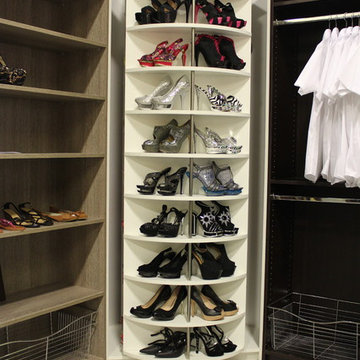Home Design Ideas

Example of a small transitional l-shaped dark wood floor and brown floor dedicated laundry room design in Miami with a drop-in sink, shaker cabinets, white cabinets, marble countertops, white walls, a side-by-side washer/dryer and white countertops

Interior Designer: Allard & Roberts Interior Design, Inc.
Builder: Glennwood Custom Builders
Architect: Con Dameron
Photographer: Kevin Meechan
Doors: Sun Mountain
Cabinetry: Advance Custom Cabinetry
Countertops & Fireplaces: Mountain Marble & Granite
Window Treatments: Blinds & Designs, Fletcher NC

Example of a country l-shaped light wood floor kitchen design in Burlington with a farmhouse sink, shaker cabinets, gray cabinets and an island
Find the right local pro for your project

Keeping track of all the coats, shoes, backpacks and specialty gear for several small children can be an organizational challenge all by itself. Combine that with busy schedules and various activities like ballet lessons, little league, art classes, swim team, soccer and music, and the benefits of a great mud room organization system like this one becomes invaluable. Rather than an enclosed closet, separate cubbies for each family member ensures that everyone has a place to store their coats and backpacks. The look is neat and tidy, but easier than a traditional closet with doors, making it more likely to be used by everyone — including children. Hooks rather than hangers are easier for children and help prevent jackets from being to left on the floor. A shoe shelf beneath each cubby keeps all the footwear in order so that no one ever ends up searching for a missing shoe when they're in a hurry. a drawer above the shoe shelf keeps mittens, gloves and small items handy. A shelf with basket above each coat cubby is great for keys, wallets and small items that might otherwise become lost. The cabinets above hold gear that is out-of-season or infrequently used. An additional shoe cupboard that spans from floor to ceiling offers a place to keep boots and extra shoes.
White shaker style cabinet doors with oil rubbed bronze hardware presents a simple, clean appearance to organize the clutter, while bead board panels at the back of the coat cubbies adds a casual, country charm.
Designer - Gerry Ayala
Photo - Cathy Rabeler

Example of a large classic marble floor and beige floor utility room design in Grand Rapids with an utility sink, shaker cabinets, white cabinets, limestone countertops and beige walls

By relocating the sink and dishwasher to the island the new kitchen layout allows the owners to engage with guests seated at the island and the banquette while maintaining a view to the outdoor terrace.

Mid-sized transitional master porcelain tile and white floor bathroom photo in Orange County with shaker cabinets, gray cabinets, a two-piece toilet, gray walls, an undermount sink and soapstone countertops

This 1930's Barrington Hills farmhouse was in need of some TLC when it was purchased by this southern family of five who planned to make it their new home. The renovation taken on by Advance Design Studio's designer Scott Christensen and master carpenter Justin Davis included a custom porch, custom built in cabinetry in the living room and children's bedrooms, 2 children's on-suite baths, a guest powder room, a fabulous new master bath with custom closet and makeup area, a new upstairs laundry room, a workout basement, a mud room, new flooring and custom wainscot stairs with planked walls and ceilings throughout the home.
The home's original mechanicals were in dire need of updating, so HVAC, plumbing and electrical were all replaced with newer materials and equipment. A dramatic change to the exterior took place with the addition of a quaint standing seam metal roofed farmhouse porch perfect for sipping lemonade on a lazy hot summer day.
In addition to the changes to the home, a guest house on the property underwent a major transformation as well. Newly outfitted with updated gas and electric, a new stacking washer/dryer space was created along with an updated bath complete with a glass enclosed shower, something the bath did not previously have. A beautiful kitchenette with ample cabinetry space, refrigeration and a sink was transformed as well to provide all the comforts of home for guests visiting at the classic cottage retreat.
The biggest design challenge was to keep in line with the charm the old home possessed, all the while giving the family all the convenience and efficiency of modern functioning amenities. One of the most interesting uses of material was the porcelain "wood-looking" tile used in all the baths and most of the home's common areas. All the efficiency of porcelain tile, with the nostalgic look and feel of worn and weathered hardwood floors. The home’s casual entry has an 8" rustic antique barn wood look porcelain tile in a rich brown to create a warm and welcoming first impression.
Painted distressed cabinetry in muted shades of gray/green was used in the powder room to bring out the rustic feel of the space which was accentuated with wood planked walls and ceilings. Fresh white painted shaker cabinetry was used throughout the rest of the rooms, accentuated by bright chrome fixtures and muted pastel tones to create a calm and relaxing feeling throughout the home.
Custom cabinetry was designed and built by Advance Design specifically for a large 70” TV in the living room, for each of the children’s bedroom’s built in storage, custom closets, and book shelves, and for a mudroom fit with custom niches for each family member by name.
The ample master bath was fitted with double vanity areas in white. A generous shower with a bench features classic white subway tiles and light blue/green glass accents, as well as a large free standing soaking tub nestled under a window with double sconces to dim while relaxing in a luxurious bath. A custom classic white bookcase for plush towels greets you as you enter the sanctuary bath.

Constructed From 3/4 Maple Plywood with Solid Hardwood Face Frame
Mid-sized elegant medium tone wood floor and brown floor kitchen pantry photo in Atlanta with white cabinets and open cabinets
Mid-sized elegant medium tone wood floor and brown floor kitchen pantry photo in Atlanta with white cabinets and open cabinets

Scott Amundson Photography
Inspiration for a mid-sized transitional stone back porch remodel in Minneapolis with a fire pit and a roof extension
Inspiration for a mid-sized transitional stone back porch remodel in Minneapolis with a fire pit and a roof extension

The Revolving Closet Organizer is an Advanced Space Solution System, It will allow you to manage your space smart and officiant. It is trendy and fun. you could manage any s pace with our amazing system.
Brand: The Revolving Closet
The Revolving Closet Organizer
Tel: 754.217.3420
www.RevolvingOrganizer.com

Photos by William Quarles.
Designed by Homeowner and Robert Paige Cabinetry.
Built by Robert Paige Cabinetry.
Inspiration for a large country l-shaped light wood floor eat-in kitchen remodel in Charleston with white cabinets, an island, marble countertops, white appliances, an undermount sink, gray backsplash, stone slab backsplash and shaker cabinets
Inspiration for a large country l-shaped light wood floor eat-in kitchen remodel in Charleston with white cabinets, an island, marble countertops, white appliances, an undermount sink, gray backsplash, stone slab backsplash and shaker cabinets

Emily Followill
Kitchen - transitional dark wood floor kitchen idea in Atlanta with shaker cabinets, white cabinets, white backsplash, subway tile backsplash and an island
Kitchen - transitional dark wood floor kitchen idea in Atlanta with shaker cabinets, white cabinets, white backsplash, subway tile backsplash and an island

Kitchen pantry - mid-sized contemporary slate floor and gray floor kitchen pantry idea in Chicago with flat-panel cabinets, white cabinets, marble countertops, white backsplash, subway tile backsplash and no island

Spacecrafting
Inspiration for a large timeless carpeted and beige floor home bar remodel in Minneapolis with glass-front cabinets, distressed cabinets and matchstick tile backsplash
Inspiration for a large timeless carpeted and beige floor home bar remodel in Minneapolis with glass-front cabinets, distressed cabinets and matchstick tile backsplash

Nick Springett Photography
Huge trendy beige two-story stone exterior home photo in Los Angeles
Huge trendy beige two-story stone exterior home photo in Los Angeles
Home Design Ideas

Tuscan Moon finish. Swivel ironing board. Soho High Gloss Fronts.
Large minimalist l-shaped vinyl floor and gray floor dedicated laundry room photo in Jacksonville with a side-by-side washer/dryer, flat-panel cabinets, white cabinets, quartz countertops and white walls
Large minimalist l-shaped vinyl floor and gray floor dedicated laundry room photo in Jacksonville with a side-by-side washer/dryer, flat-panel cabinets, white cabinets, quartz countertops and white walls

Large transitional u-shaped dark wood floor and brown floor eat-in kitchen photo in Houston with white cabinets, white backsplash, stainless steel appliances, an island, a farmhouse sink, granite countertops, stone slab backsplash and recessed-panel cabinets

Custom bar built for the homeowner, with butcher block countertops, custom made cabinets with built-in beverage fridge, & 8 lighted floating shelves. The cabinets color is Behr cracked pepper and the brick is Mcnear Greenich.
3192




























