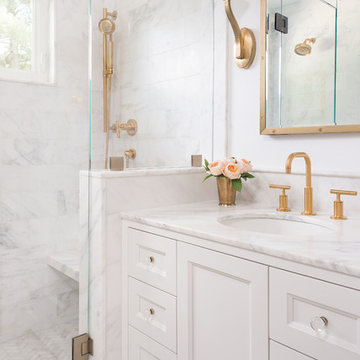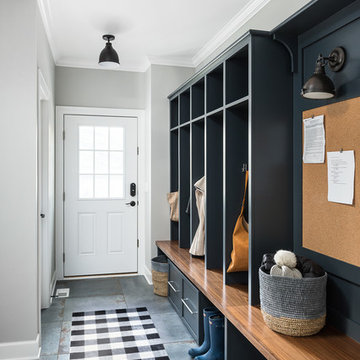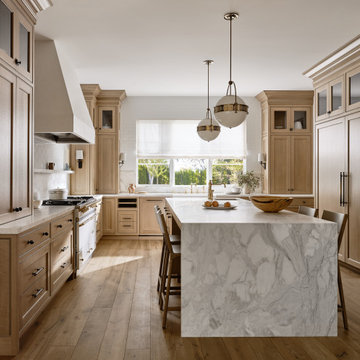Home Design Ideas

Custom kitchen with Danby Marble and Pietra Cardosa Counters
Example of a farmhouse kitchen design in Boston
Example of a farmhouse kitchen design in Boston

Inspiration for a mid-sized contemporary single-wall dark wood floor wet bar remodel in Los Angeles with an undermount sink, flat-panel cabinets, medium tone wood cabinets, marble countertops, gray backsplash, stone slab backsplash and gray countertops
Find the right local pro for your project

Inspiration for a mid-sized cottage l-shaped dark wood floor and brown floor open concept kitchen remodel in Atlanta with glass-front cabinets, white cabinets, stainless steel appliances, white backsplash, subway tile backsplash, an island, a farmhouse sink and marble countertops

The walk-through laundry entrance from the garage to the kitchen is both stylish and functional. We created several drop zones for life's accessories and a beautiful space for our clients to complete their laundry.

Example of a mid-sized beach style master white tile and ceramic tile marble floor, gray floor and double-sink bathroom design in San Francisco with shaker cabinets, blue cabinets, white walls, an undermount sink, quartz countertops, a hinged shower door, white countertops and a niche

Photography: Ben Gebo
Example of a small trendy 3/4 white tile and stone tile mosaic tile floor and white floor alcove shower design in Boston with shaker cabinets, a wall-mount toilet, white walls, an undermount sink, marble countertops, white cabinets and a hinged shower door
Example of a small trendy 3/4 white tile and stone tile mosaic tile floor and white floor alcove shower design in Boston with shaker cabinets, a wall-mount toilet, white walls, an undermount sink, marble countertops, white cabinets and a hinged shower door

Eat-in kitchen - mid-sized transitional medium tone wood floor and brown floor eat-in kitchen idea in Denver with an undermount sink, shaker cabinets, white cabinets, quartz countertops, white backsplash, subway tile backsplash, stainless steel appliances, an island and white countertops

Dayna Flory Interiors
Martin Vecchio Photography
Example of a large transitional medium tone wood floor and brown floor foyer design in Detroit with white walls
Example of a large transitional medium tone wood floor and brown floor foyer design in Detroit with white walls

Multi-Function Laundry Room, Photo by David Lauer Photography
Dedicated laundry room - mid-sized contemporary l-shaped gray floor dedicated laundry room idea in Other with flat-panel cabinets, a side-by-side washer/dryer, an undermount sink, gray cabinets, wood countertops and white countertops
Dedicated laundry room - mid-sized contemporary l-shaped gray floor dedicated laundry room idea in Other with flat-panel cabinets, a side-by-side washer/dryer, an undermount sink, gray cabinets, wood countertops and white countertops

Design by Krista Watterworth Design Studio in Palm Beach Gardens, Florida. Photo by Lesley Unruh. A newly constructed home on the intercoastal waterway. A fun house to design with lots of warmth and coastal flair.

Photo: Dana Nichols © 2012 Houzz
Example of a beach style living room design in Orange County with a stone fireplace and a wall-mounted tv
Example of a beach style living room design in Orange County with a stone fireplace and a wall-mounted tv

samantha goh
Inspiration for a mid-sized transitional l-shaped brown floor and medium tone wood floor kitchen remodel in San Diego with a farmhouse sink, shaker cabinets, granite countertops, terra-cotta backsplash, stainless steel appliances, an island, black countertops, medium tone wood cabinets and gray backsplash
Inspiration for a mid-sized transitional l-shaped brown floor and medium tone wood floor kitchen remodel in San Diego with a farmhouse sink, shaker cabinets, granite countertops, terra-cotta backsplash, stainless steel appliances, an island, black countertops, medium tone wood cabinets and gray backsplash

Large tuscan l-shaped kitchen photo in Kansas City with an undermount sink, raised-panel cabinets, dark wood cabinets, granite countertops, beige backsplash, stainless steel appliances and an island

Bathroom - transitional master multicolored floor bathroom idea in Los Angeles with shaker cabinets, black cabinets, white walls and an undermount sink
Home Design Ideas

Mid-sized country medium tone wood floor bathroom photo in Charleston with an undermount sink, recessed-panel cabinets, gray walls, marble countertops and brown cabinets

Tony Soluri
Powder room - mid-sized modern gray tile and porcelain tile light wood floor powder room idea in Chicago with gray walls and an integrated sink
Powder room - mid-sized modern gray tile and porcelain tile light wood floor powder room idea in Chicago with gray walls and an integrated sink

Lucente Ambrato Circle Mosaic, Style Plain White (walls/bench), Silver Marble (floor), Kat Alves Photography
Bathroom - large contemporary master white tile and mosaic tile porcelain tile and white floor bathroom idea in Los Angeles with white walls and a niche
Bathroom - large contemporary master white tile and mosaic tile porcelain tile and white floor bathroom idea in Los Angeles with white walls and a niche
1248



























