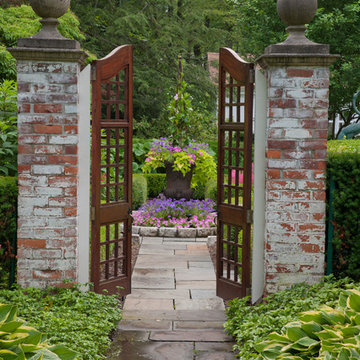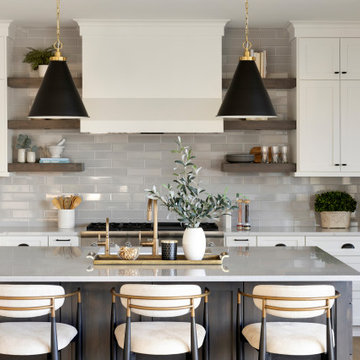Home Design Ideas

This master bath was expanded and transformed into a light, spa-like sanctuary for its owners. Vanity, mirror frame and wall cabinets: Studio Dearborn. Faucet and hardware: Waterworks. Drawer pulls: Emtek. Marble: Calcatta gold. Window shades: horizonshades.com. Photography, Adam Kane Macchia.

Living room - large contemporary open concept light wood floor and exposed beam living room idea in Grand Rapids with white walls, a standard fireplace and a concrete fireplace

Inspiration for a mid-sized contemporary black floor multiuse home gym remodel in Minneapolis with brown walls
Find the right local pro for your project

Photography: Garett + Carrie Buell of Studiobuell/ studiobuell.com
Example of a large farmhouse l-shaped dark wood floor kitchen design in Nashville with a single-bowl sink, shaker cabinets, white cabinets, quartz countertops, white backsplash, porcelain backsplash, paneled appliances, an island and white countertops
Example of a large farmhouse l-shaped dark wood floor kitchen design in Nashville with a single-bowl sink, shaker cabinets, white cabinets, quartz countertops, white backsplash, porcelain backsplash, paneled appliances, an island and white countertops

Heading into the primary bedroom, we intended to design a space that felt both fresh and clean yet warm and inviting. We created a touch of drama and depth with a deep blue accent wall behind the bed and nightstands.

Kolanowski Studio
Mid-sized cottage gray one-story mixed siding exterior home idea in Houston with a metal roof
Mid-sized cottage gray one-story mixed siding exterior home idea in Houston with a metal roof

This property was transformed from an 1870s YMCA summer camp into an eclectic family home, built to last for generations. Space was made for a growing family by excavating the slope beneath and raising the ceilings above. Every new detail was made to look vintage, retaining the core essence of the site, while state of the art whole house systems ensure that it functions like 21st century home.
This home was featured on the cover of ELLE Décor Magazine in April 2016.
G.P. Schafer, Architect
Rita Konig, Interior Designer
Chambers & Chambers, Local Architect
Frederika Moller, Landscape Architect
Eric Piasecki, Photographer
Reload the page to not see this specific ad anymore

Jason Miller, Pixelate Ltd.
Bathroom - small traditional master multicolored tile and ceramic tile porcelain tile and beige floor bathroom idea in Cleveland with beaded inset cabinets, blue cabinets, a one-piece toilet, beige walls, an undermount sink, quartz countertops and a hinged shower door
Bathroom - small traditional master multicolored tile and ceramic tile porcelain tile and beige floor bathroom idea in Cleveland with beaded inset cabinets, blue cabinets, a one-piece toilet, beige walls, an undermount sink, quartz countertops and a hinged shower door

I used soft arches, warm woods, and loads of texture to create a warm and sophisticated yet casual space.
Example of a mid-sized cottage medium tone wood floor, vaulted ceiling and shiplap wall living room design in Boise with white walls, a standard fireplace and a plaster fireplace
Example of a mid-sized cottage medium tone wood floor, vaulted ceiling and shiplap wall living room design in Boise with white walls, a standard fireplace and a plaster fireplace

Example of a large minimalist galley medium tone wood floor eat-in kitchen design in Los Angeles with a double-bowl sink, recessed-panel cabinets, white cabinets, marble countertops, stone slab backsplash and stainless steel appliances

Lower Level Powder Room
Example of a classic green tile and subway tile multicolored floor powder room design in St Louis with green walls, an undermount sink, marble countertops and white countertops
Example of a classic green tile and subway tile multicolored floor powder room design in St Louis with green walls, an undermount sink, marble countertops and white countertops

Inspiration for a large transitional l-shaped medium tone wood floor, brown floor and exposed beam kitchen remodel in DC Metro with a farmhouse sink, light wood cabinets, multicolored backsplash, stainless steel appliances, white countertops and recessed-panel cabinets
Reload the page to not see this specific ad anymore

Example of a mid-sized beach style master multicolored tile and marble tile gray floor, double-sink, shiplap ceiling, shiplap wall and marble floor alcove shower design in Other with recessed-panel cabinets, white cabinets, white walls, an undermount sink, a hinged shower door, white countertops, a built-in vanity, a one-piece toilet, quartzite countertops and a niche

John Lennon
Example of a small urban vinyl floor kitchen design in Miami with a double-bowl sink, shaker cabinets, black cabinets, quartz countertops, stainless steel appliances and an island
Example of a small urban vinyl floor kitchen design in Miami with a double-bowl sink, shaker cabinets, black cabinets, quartz countertops, stainless steel appliances and an island

A transitional dining room, where we incorporated the clients' antique dining table and paired it up with chairs that are a mix of upholstery and wooden accents. A traditional navy and cream rug anchors the furniture, and dark gray walls with accents of brass, mirror and some color in the artwork and accessories pull the space together.

Photo by George Dzahristos
This is an example of a traditional full sun stone garden path in Detroit.
This is an example of a traditional full sun stone garden path in Detroit.
Home Design Ideas
Reload the page to not see this specific ad anymore

Exterior farm house
Photography by Ryan Garvin
Large coastal white two-story wood exterior home idea in Orange County with a hip roof
Large coastal white two-story wood exterior home idea in Orange County with a hip roof

Richard Leo Johnson
Enclosed dining room - large transitional carpeted and gray floor enclosed dining room idea in Atlanta with gray walls and no fireplace
Enclosed dining room - large transitional carpeted and gray floor enclosed dining room idea in Atlanta with gray walls and no fireplace

Interior Design by ecd Design LLC
This newly remodeled home was transformed top to bottom. It is, as all good art should be “A little something of the past and a little something of the future.” We kept the old world charm of the Tudor style, (a popular American theme harkening back to Great Britain in the 1500’s) and combined it with the modern amenities and design that many of us have come to love and appreciate. In the process, we created something truly unique and inspiring.
RW Anderson Homes is the premier home builder and remodeler in the Seattle and Bellevue area. Distinguished by their excellent team, and attention to detail, RW Anderson delivers a custom tailored experience for every customer. Their service to clients has earned them a great reputation in the industry for taking care of their customers.
Working with RW Anderson Homes is very easy. Their office and design team work tirelessly to maximize your goals and dreams in order to create finished spaces that aren’t only beautiful, but highly functional for every customer. In an industry known for false promises and the unexpected, the team at RW Anderson is professional and works to present a clear and concise strategy for every project. They take pride in their references and the amount of direct referrals they receive from past clients.
RW Anderson Homes would love the opportunity to talk with you about your home or remodel project today. Estimates and consultations are always free. Call us now at 206-383-8084 or email Ryan@rwandersonhomes.com.
2456




























